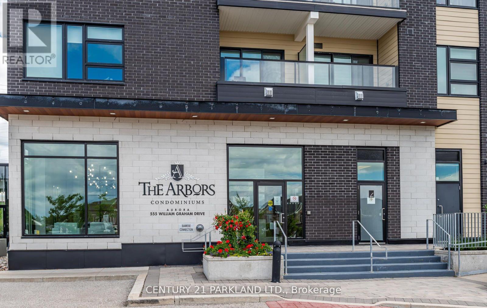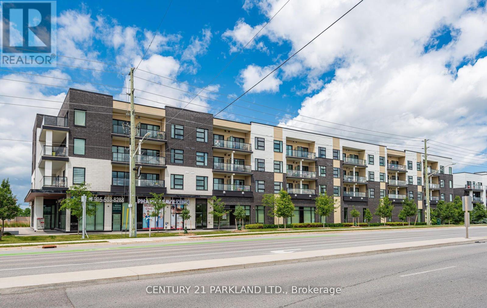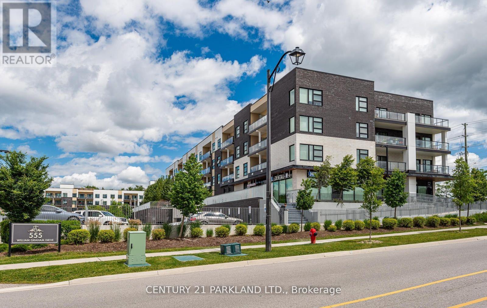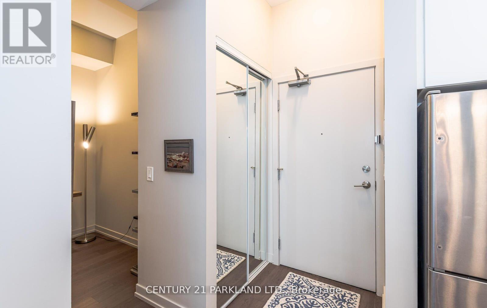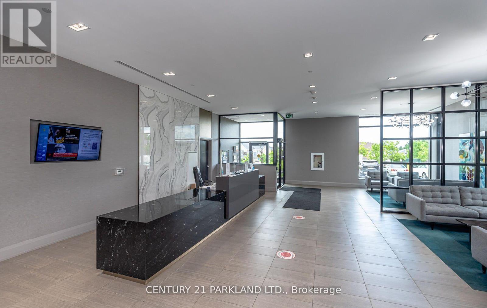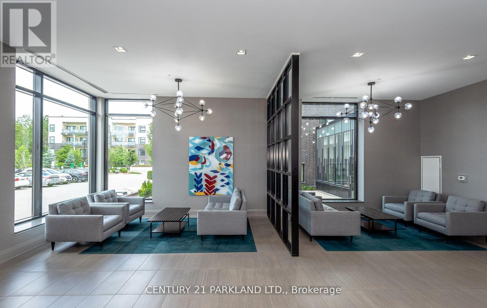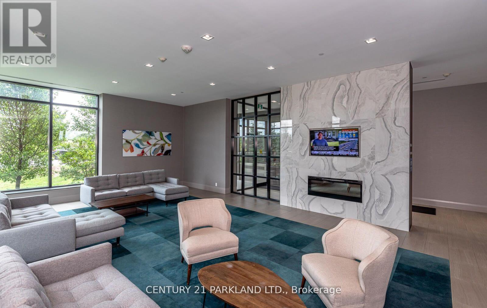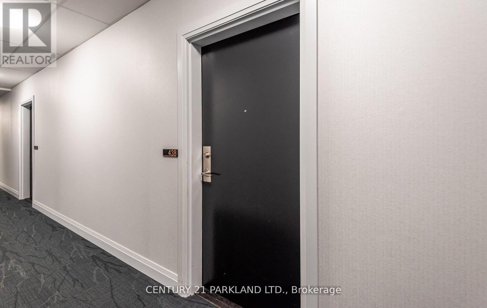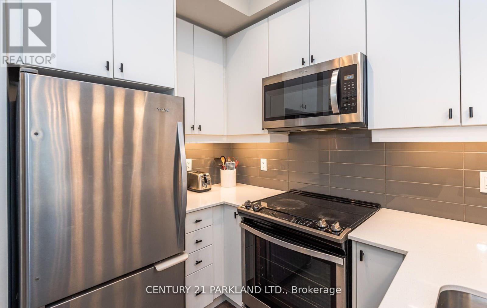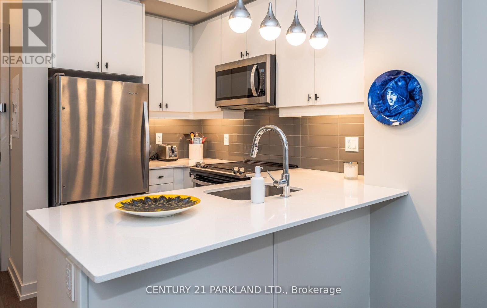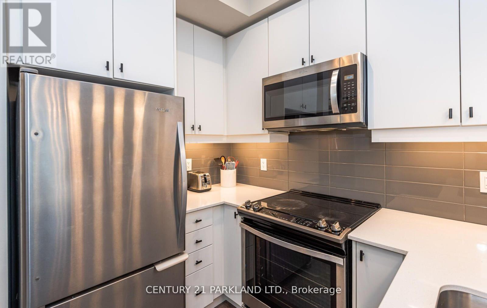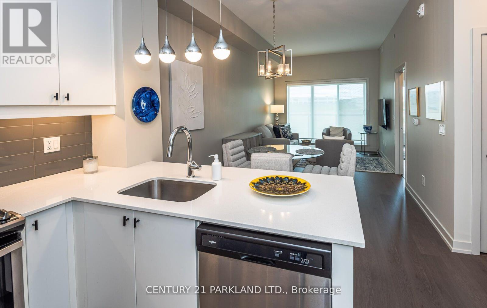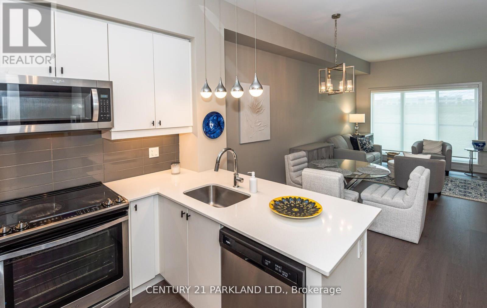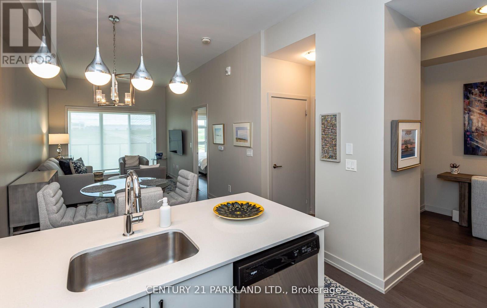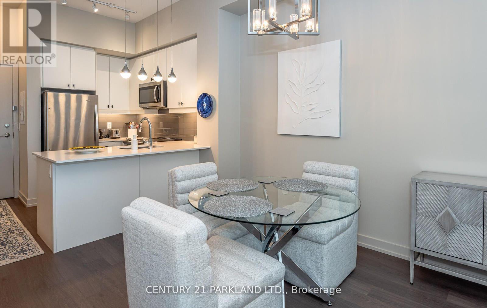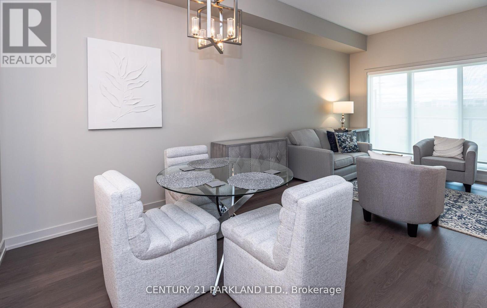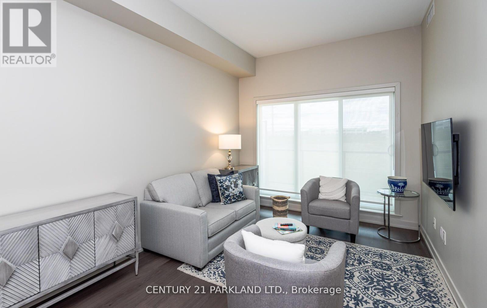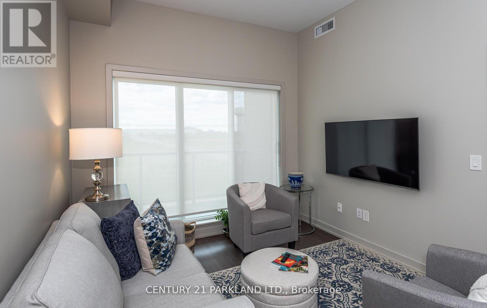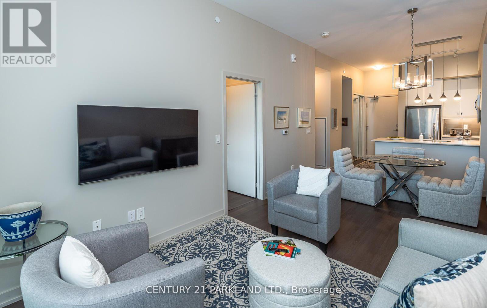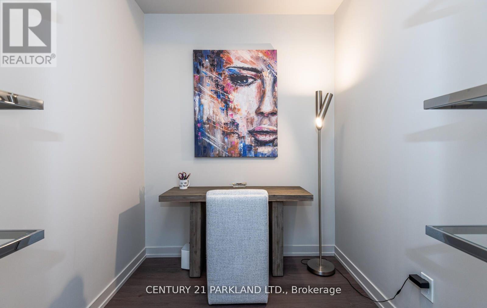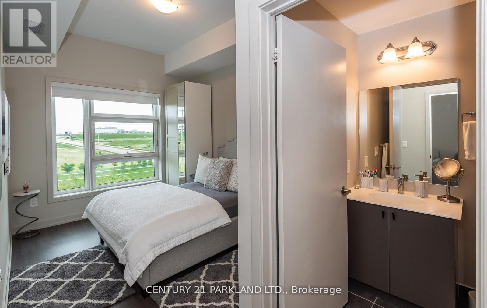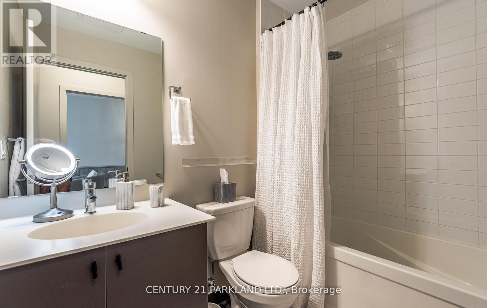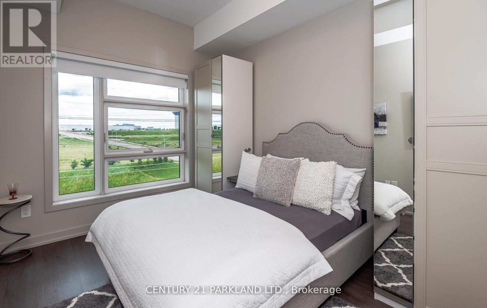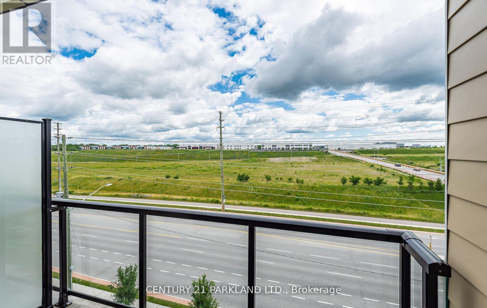438 - 555 William Graham Drive W Aurora, Ontario L4G 3H9
2 Bedroom
2 Bathroom
700 - 799 ft2
Central Air Conditioning
Forced Air
$595,000Maintenance, Insurance, Common Area Maintenance, Parking
$596.89 Monthly
Maintenance, Insurance, Common Area Maintenance, Parking
$596.89 MonthlyLocation, Location, Location, Welcome to The Arbors Condos, Penthouse Suite With 10' Ceilings, Well Laid Out One Bedroom + Den, Included Parking & Locker, Stainless Steel Appliances, Granite Kitchen Counter, Close to Hwy 404, Shopping /Malls, Go/Viva Bus, Schools, Rec. Complex. (id:50886)
Property Details
| MLS® Number | N12261215 |
| Property Type | Single Family |
| Community Name | Aurora Highlands |
| Community Features | Pets Allowed With Restrictions |
| Features | Balcony |
| Parking Space Total | 1 |
Building
| Bathroom Total | 2 |
| Bedrooms Above Ground | 1 |
| Bedrooms Below Ground | 1 |
| Bedrooms Total | 2 |
| Age | 0 To 5 Years |
| Appliances | Dishwasher, Dryer, Microwave, Stove, Washer, Window Coverings, Refrigerator |
| Basement Type | None |
| Cooling Type | Central Air Conditioning |
| Exterior Finish | Brick |
| Flooring Type | Laminate, Ceramic |
| Half Bath Total | 1 |
| Heating Fuel | Natural Gas |
| Heating Type | Forced Air |
| Size Interior | 700 - 799 Ft2 |
| Type | Apartment |
Parking
| Underground | |
| Garage |
Land
| Acreage | No |
Rooms
| Level | Type | Length | Width | Dimensions |
|---|---|---|---|---|
| Flat | Living Room | 5.82 m | 3.13 m | 5.82 m x 3.13 m |
| Flat | Dining Room | 5.82 m | 3.13 m | 5.82 m x 3.13 m |
| Flat | Kitchen | 2.83 m | 3.16 m | 2.83 m x 3.16 m |
| Flat | Primary Bedroom | 3.01 m | 3.13 m | 3.01 m x 3.13 m |
| Flat | Den | 1.85 m | 1.85 m | 1.85 m x 1.85 m |
Contact Us
Contact us for more information
Corrado Settembre
Salesperson
Century 21 Parkland Ltd.
8787 Woodbine Ave #229
Markham, Ontario L3R 9S2
8787 Woodbine Ave #229
Markham, Ontario L3R 9S2
(905) 940-2141
(905) 940-2142

