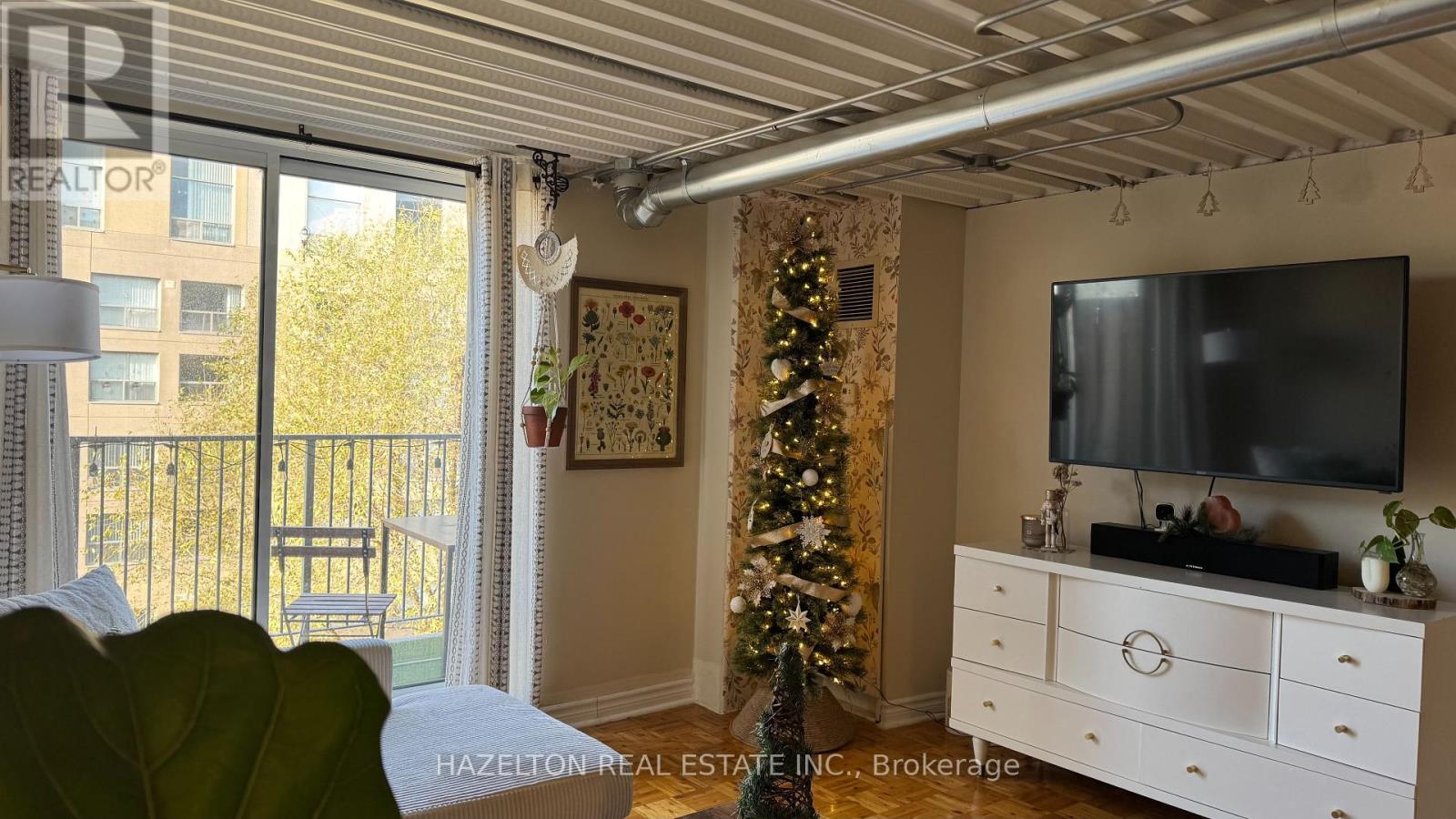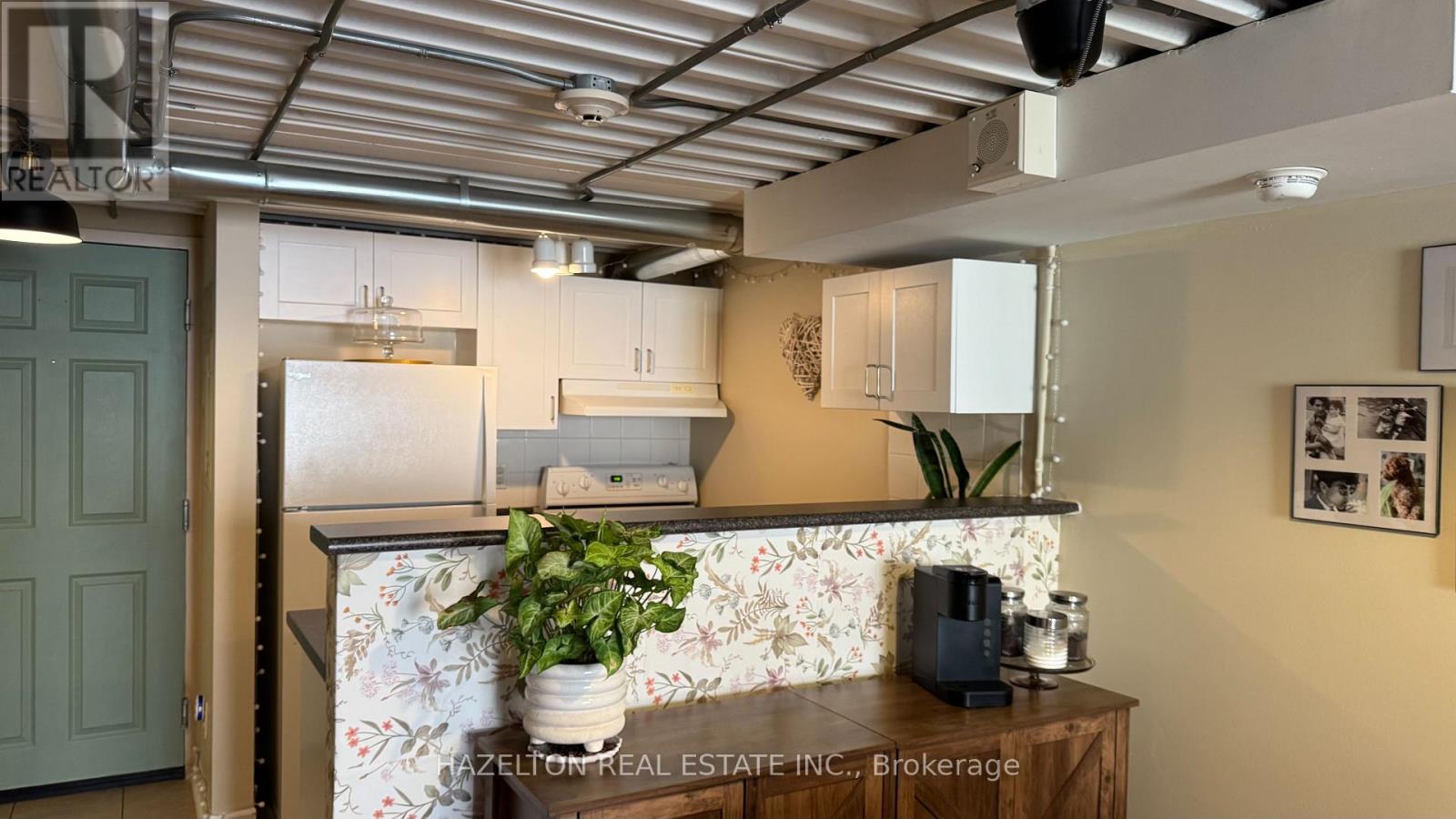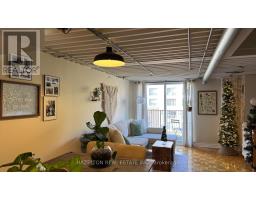438 - 800 Lansdowne Avenue Toronto, Ontario M6H 4K3
$2,500 Monthly
Rarely offered one bedroom + den loft with balcony at The Standard Loft Residences - Perfectly Situated For You To Enjoy Toronto's West End, With Its Shopping Centres, Cafes, Transit, Schools And Parks Just Steps Away. Bright And Sunny Two-Storey Loft With Open Concept Kitchen Overlooking Spacious Living And Dining Areas with walkout to north facing balcony. Upper Level Bedroom And Bathroom. Upstairs Den Can Be Used As Second bedroom or Home Office. Perfect For Young Couples Or Professionals. **** EXTRAS **** Well Managed And Cared For Building With Updates Throughout. Onsite Security, Fitness And Recreational Centres. Underground Reserved Parking And Visitor Parking. Parking $120 Extra Per Spot/Per Month. (id:50886)
Property Details
| MLS® Number | W11823291 |
| Property Type | Single Family |
| Community Name | Dovercourt-Wallace Emerson-Junction |
| CommunityFeatures | Pet Restrictions |
| Features | Balcony, Laundry- Coin Operated |
Building
| BathroomTotal | 1 |
| BedroomsAboveGround | 1 |
| BedroomsBelowGround | 1 |
| BedroomsTotal | 2 |
| Amenities | Exercise Centre, Visitor Parking |
| ArchitecturalStyle | Loft |
| CoolingType | Central Air Conditioning |
| ExteriorFinish | Brick |
| FlooringType | Hardwood, Tile |
| HeatingType | Forced Air |
| SizeInterior | 699.9943 - 798.9932 Sqft |
| Type | Apartment |
Land
| Acreage | No |
Rooms
| Level | Type | Length | Width | Dimensions |
|---|---|---|---|---|
| Main Level | Living Room | 4.32 m | 2.86 m | 4.32 m x 2.86 m |
| Main Level | Dining Room | 3 m | 2.86 m | 3 m x 2.86 m |
| Main Level | Kitchen | 2.4 m | 2.86 m | 2.4 m x 2.86 m |
| Upper Level | Bedroom | 3.56 m | 3.38 m | 3.56 m x 3.38 m |
| Upper Level | Den | 3.6 m | 2.98 m | 3.6 m x 2.98 m |
| Upper Level | Bathroom | 3.56 m | 3.38 m | 3.56 m x 3.38 m |
Interested?
Contact us for more information
Samer Dinnawi
Salesperson
158 Davenport Rd 2nd Flr
Toronto, Ontario M5R 1J2



































