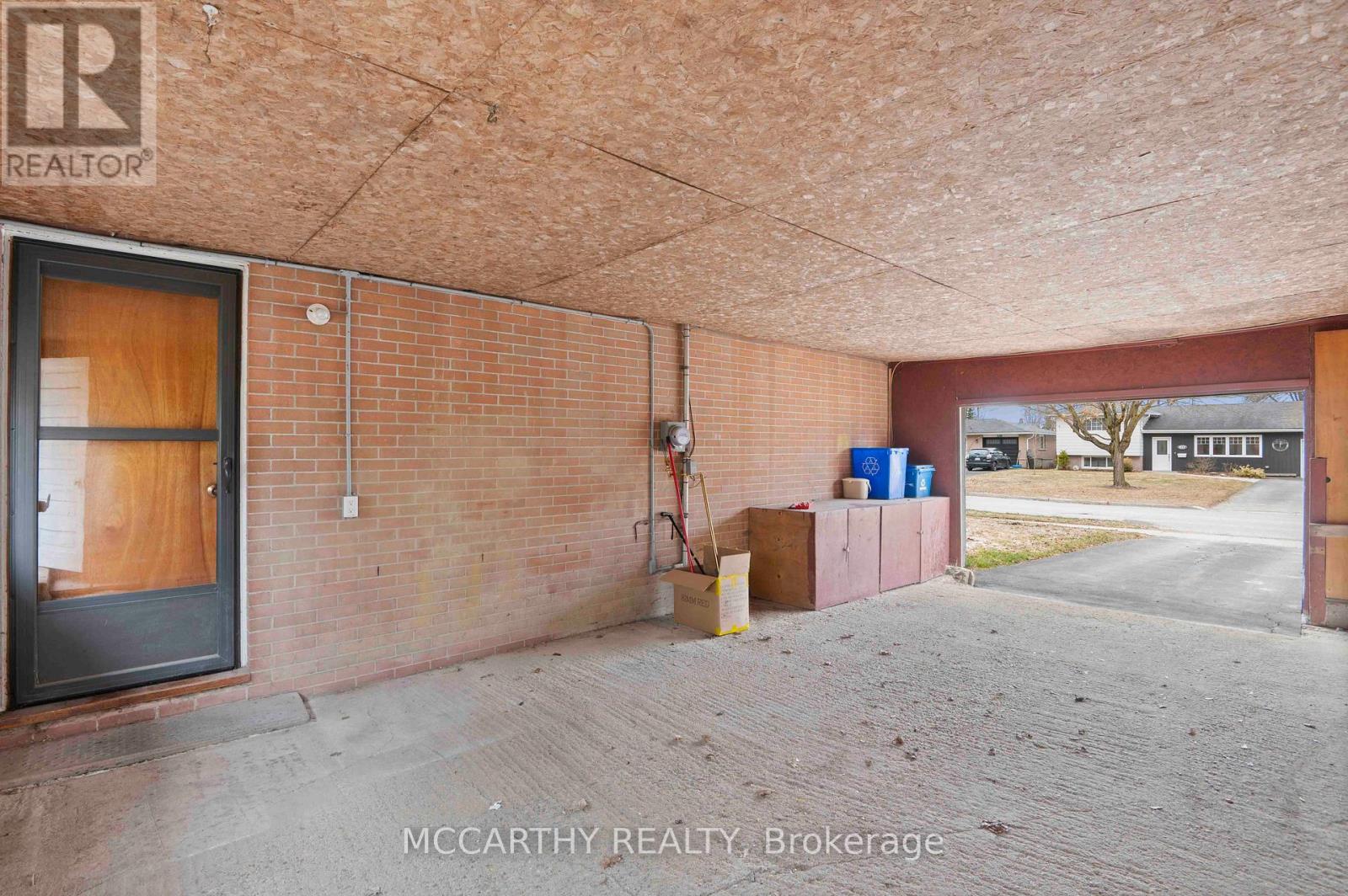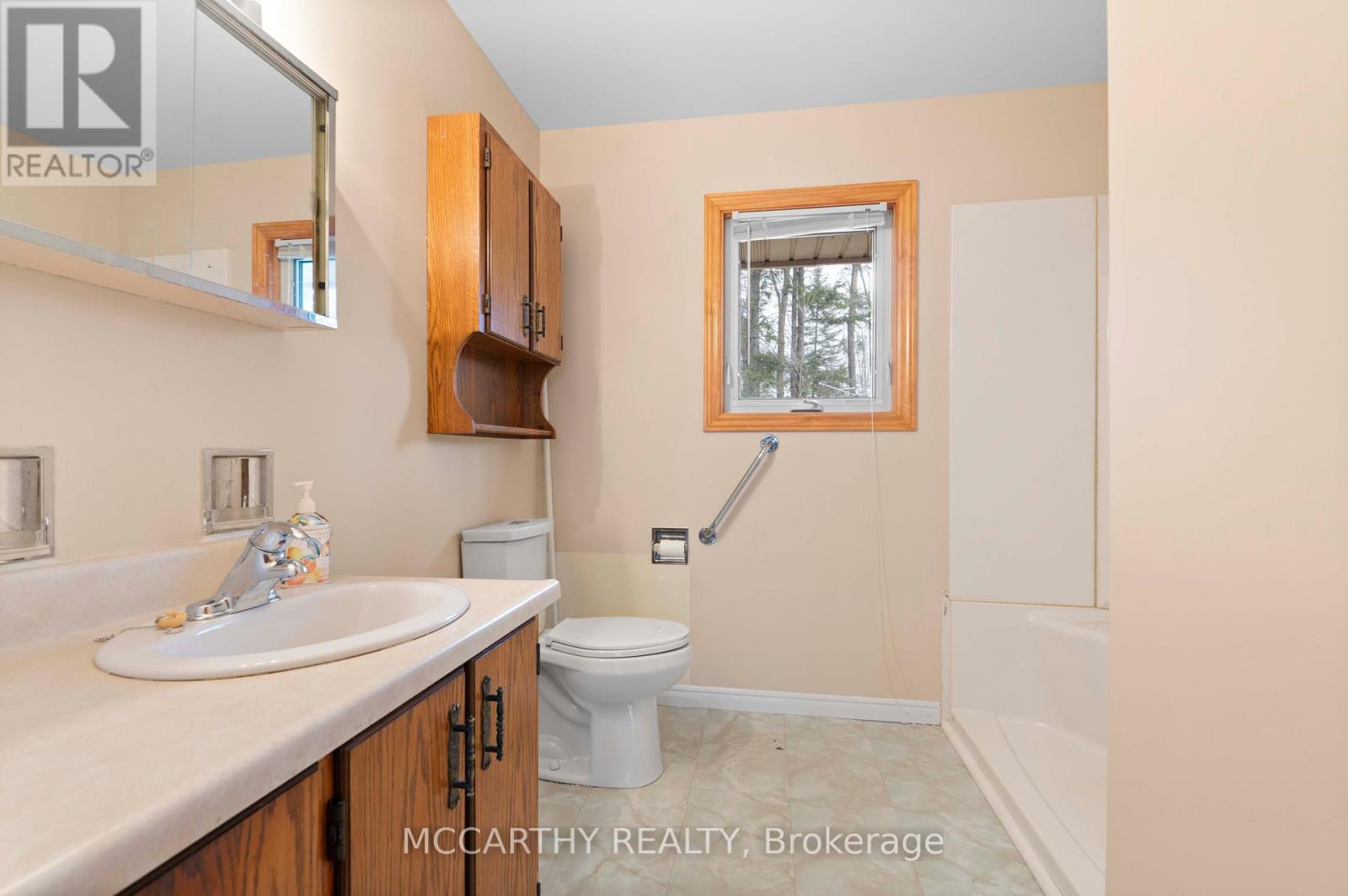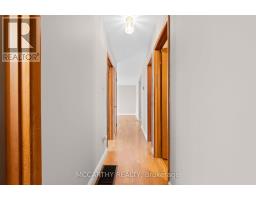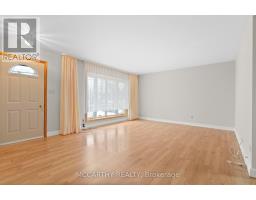438 First Avenue E Shelburne, Ontario L9V 2Z6
$599,000
This charming detached bungalow in Shelburne features 4 bedrooms, 3 bedrooms up and 1 partly finished down. One x 3 pc bath with walk-in shower, Convenient main-floor primary bedroom. plus 2 other good sized bedrooms on main floor. Rec Room with Dry Bar, Workshop room plus lower level laundry room. One-car carport with enclosed sides Walk out to Large back yard with mature trees. Prime location close to downtown Shelburne and shopping, this home is perfect for first-time buyers or those looking to downsize or for a growing family. (id:50886)
Property Details
| MLS® Number | X12077939 |
| Property Type | Single Family |
| Community Name | Shelburne |
| Amenities Near By | Schools, Park, Place Of Worship |
| Equipment Type | Water Heater |
| Features | Flat Site, Dry, Level |
| Parking Space Total | 4 |
| Rental Equipment Type | Water Heater |
| Structure | Shed |
Building
| Bathroom Total | 1 |
| Bedrooms Above Ground | 3 |
| Bedrooms Below Ground | 1 |
| Bedrooms Total | 4 |
| Age | 51 To 99 Years |
| Appliances | Water Softener, Water Meter, Dishwasher, Dryer, Stove, Washer, Refrigerator |
| Architectural Style | Bungalow |
| Basement Development | Partially Finished |
| Basement Type | Full (partially Finished) |
| Construction Style Attachment | Detached |
| Cooling Type | Central Air Conditioning |
| Exterior Finish | Brick |
| Flooring Type | Laminate, Concrete, Vinyl, Carpeted |
| Foundation Type | Block |
| Heating Fuel | Natural Gas |
| Heating Type | Forced Air |
| Stories Total | 1 |
| Size Interior | 700 - 1,100 Ft2 |
| Type | House |
| Utility Water | Municipal Water |
Parking
| Carport | |
| Garage | |
| Tandem |
Land
| Acreage | No |
| Land Amenities | Schools, Park, Place Of Worship |
| Sewer | Sanitary Sewer |
| Size Depth | 148 Ft ,6 In |
| Size Frontage | 60 Ft |
| Size Irregular | 60 X 148.5 Ft ; Regular |
| Size Total Text | 60 X 148.5 Ft ; Regular|under 1/2 Acre |
| Zoning Description | R1 |
Rooms
| Level | Type | Length | Width | Dimensions |
|---|---|---|---|---|
| Basement | Workshop | 3.69 m | 3.33 m | 3.69 m x 3.33 m |
| Basement | Laundry Room | 6.82 m | 3.59 m | 6.82 m x 3.59 m |
| Basement | Recreational, Games Room | 7.88 m | 3.32 m | 7.88 m x 3.32 m |
| Basement | Cold Room | 1.43 m | 1.2 m | 1.43 m x 1.2 m |
| Basement | Bedroom 4 | 4.75 m | 3.5 m | 4.75 m x 3.5 m |
| Main Level | Kitchen | 3.97 m | 2.76 m | 3.97 m x 2.76 m |
| Main Level | Living Room | 5.39 m | 4.46 m | 5.39 m x 4.46 m |
| Main Level | Bathroom | 2.38 m | 2.76 m | 2.38 m x 2.76 m |
| Main Level | Primary Bedroom | 4.42 m | 2.75 m | 4.42 m x 2.75 m |
| Main Level | Bedroom 2 | 2.91 m | 3.02 m | 2.91 m x 3.02 m |
| Main Level | Bedroom 3 | 2.47 m | 3.02 m | 2.47 m x 3.02 m |
Utilities
| Cable | Available |
| Sewer | Installed |
https://www.realtor.ca/real-estate/28156953/438-first-avenue-e-shelburne-shelburne
Contact Us
Contact us for more information
Marg Mccarthy
Broker of Record
(519) 925-6948
www.mccarthyrealty.ca/
www.facebook.com/MargMcCarthyRealty/
twitter.com/McCarthy_Realty
margmccarthyprofessionalrealestateservices/
110 Centennial Road
Shelburne, Ontario L9V 2Z4
(519) 925-6948
(519) 925-5782
www.margmccarthy.com/

























































