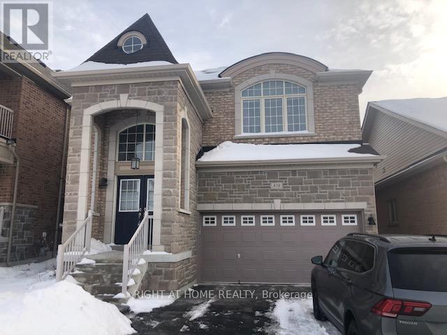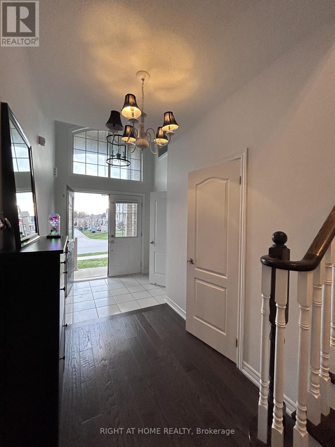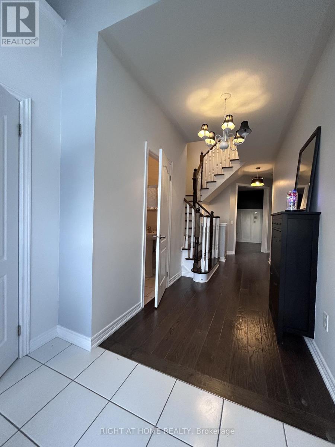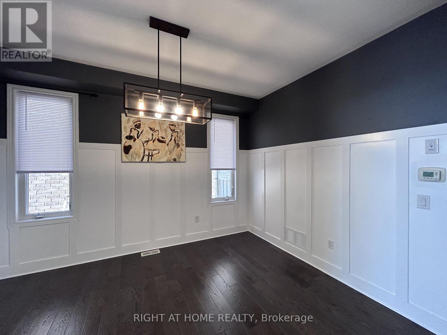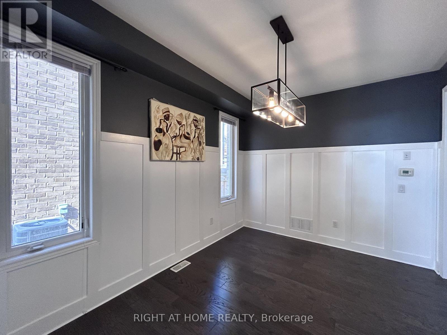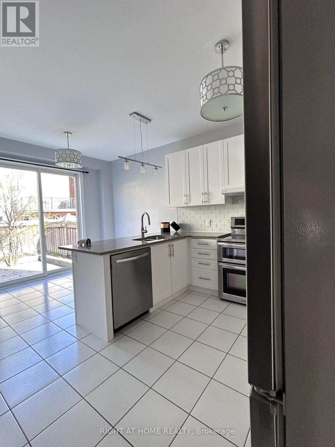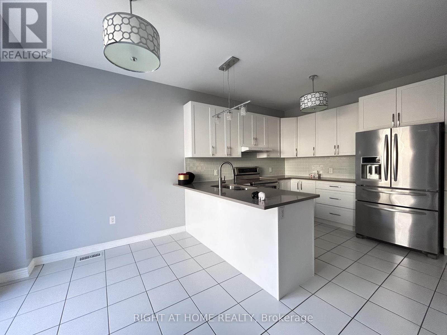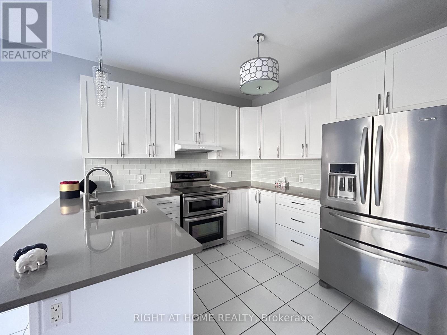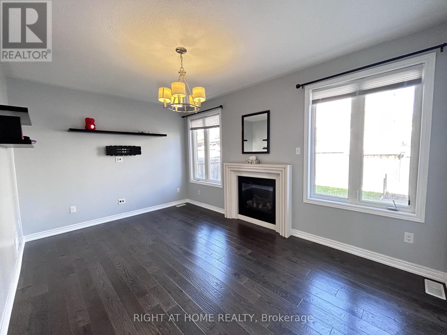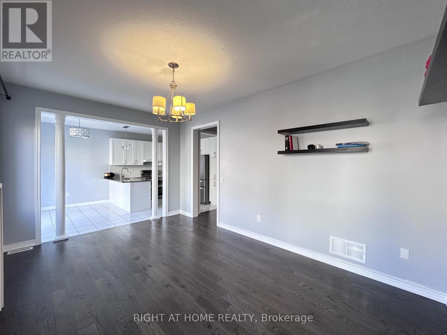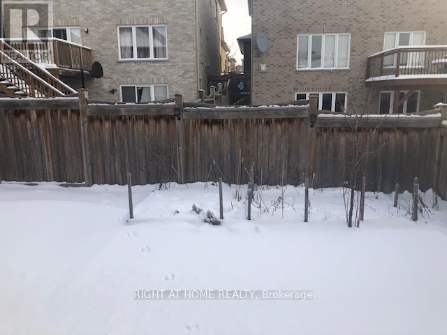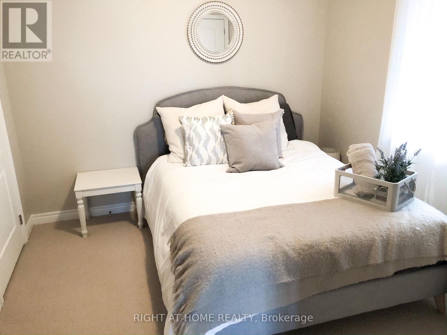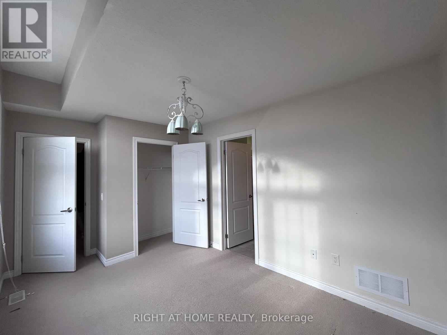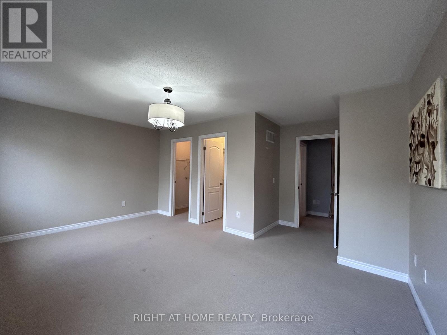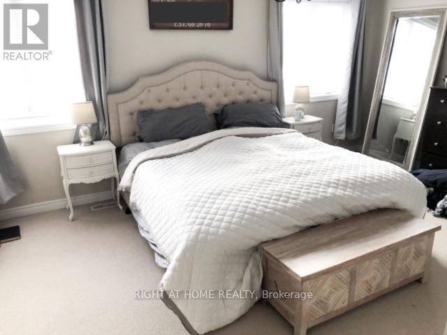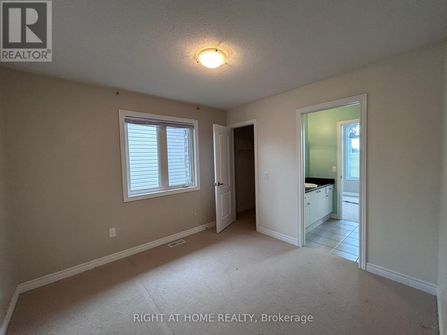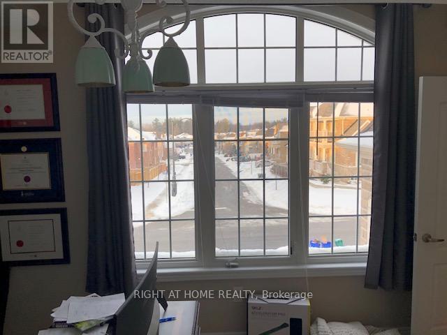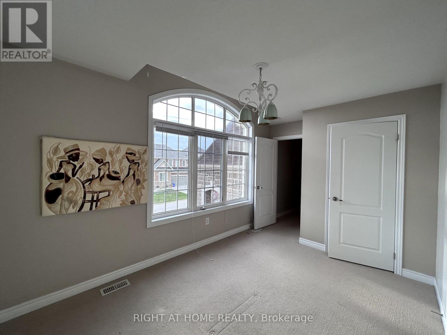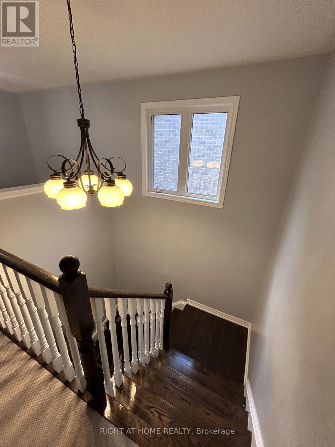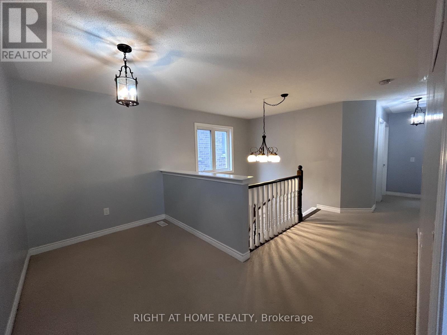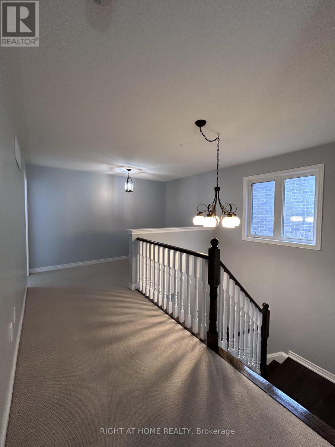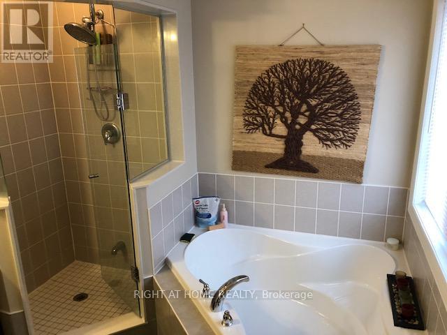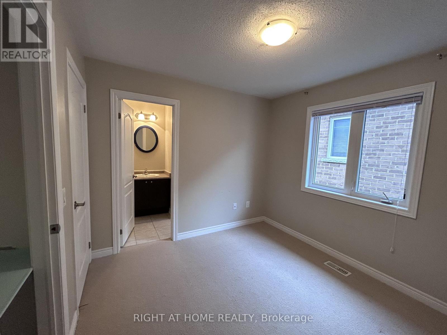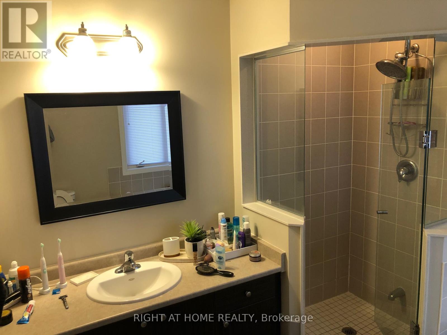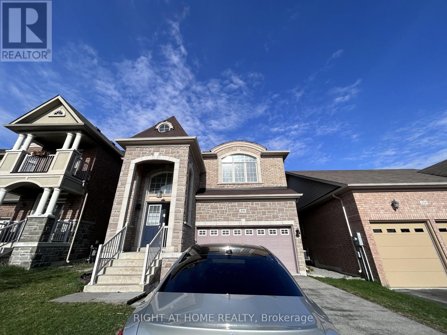438 Kwapis Boulevard Newmarket, Ontario L3X 3K4
4 Bedroom
4 Bathroom
2,000 - 2,500 ft2
Fireplace
Central Air Conditioning
Forced Air
$3,600 Monthly
Fantastic 2-Story Detached Modern Home Within High Demand Woodland Hills Area With A Bright Open Concept Eat-In Kitchen With Quartz Counter Top. Spacious Bedrooms With Closets. Master Bedroom With Walk In Closet And Ensuite. Close To Great Schools, Parks, Nature Trails , Upper Canada Mall & Restaurants & Groceries, & More. (id:50886)
Property Details
| MLS® Number | N12464693 |
| Property Type | Single Family |
| Community Name | Woodland Hill |
| Amenities Near By | Park, Schools |
| Equipment Type | Water Heater |
| Parking Space Total | 4 |
| Rental Equipment Type | Water Heater |
Building
| Bathroom Total | 4 |
| Bedrooms Above Ground | 4 |
| Bedrooms Total | 4 |
| Age | 6 To 15 Years |
| Appliances | Garage Door Opener Remote(s) |
| Basement Type | Full |
| Construction Style Attachment | Detached |
| Cooling Type | Central Air Conditioning |
| Exterior Finish | Brick |
| Fireplace Present | Yes |
| Flooring Type | Hardwood, Carpeted |
| Foundation Type | Concrete |
| Half Bath Total | 1 |
| Heating Fuel | Natural Gas |
| Heating Type | Forced Air |
| Stories Total | 2 |
| Size Interior | 2,000 - 2,500 Ft2 |
| Type | House |
| Utility Water | Municipal Water |
Parking
| Attached Garage | |
| Garage |
Land
| Acreage | No |
| Land Amenities | Park, Schools |
| Sewer | Sanitary Sewer |
| Size Depth | 95 Ft ,1 In |
| Size Frontage | 36 Ft ,1 In |
| Size Irregular | 36.1 X 95.1 Ft |
| Size Total Text | 36.1 X 95.1 Ft |
Rooms
| Level | Type | Length | Width | Dimensions |
|---|---|---|---|---|
| Main Level | Kitchen | 4.63 m | 3.51 m | 4.63 m x 3.51 m |
| Main Level | Dining Room | 3.69 m | 3.02 m | 3.69 m x 3.02 m |
| Main Level | Family Room | 4.91 m | 3.35 m | 4.91 m x 3.35 m |
| Upper Level | Primary Bedroom | 5.21 m | 4.63 m | 5.21 m x 4.63 m |
| Upper Level | Bedroom 2 | 4.42 m | 2.74 m | 4.42 m x 2.74 m |
| Upper Level | Bedroom 3 | 3.2 m | 3.82 m | 3.2 m x 3.82 m |
| Upper Level | Bedroom 4 | 2.99 m | 2.96 m | 2.99 m x 2.96 m |
| Upper Level | Media | Measurements not available |
Contact Us
Contact us for more information
Marzi Sefidi Esfehani
Broker
Right At Home Realty
1550 16th Avenue Bldg B Unit 3 & 4
Richmond Hill, Ontario L4B 3K9
1550 16th Avenue Bldg B Unit 3 & 4
Richmond Hill, Ontario L4B 3K9
(905) 695-7888
(905) 695-0900

