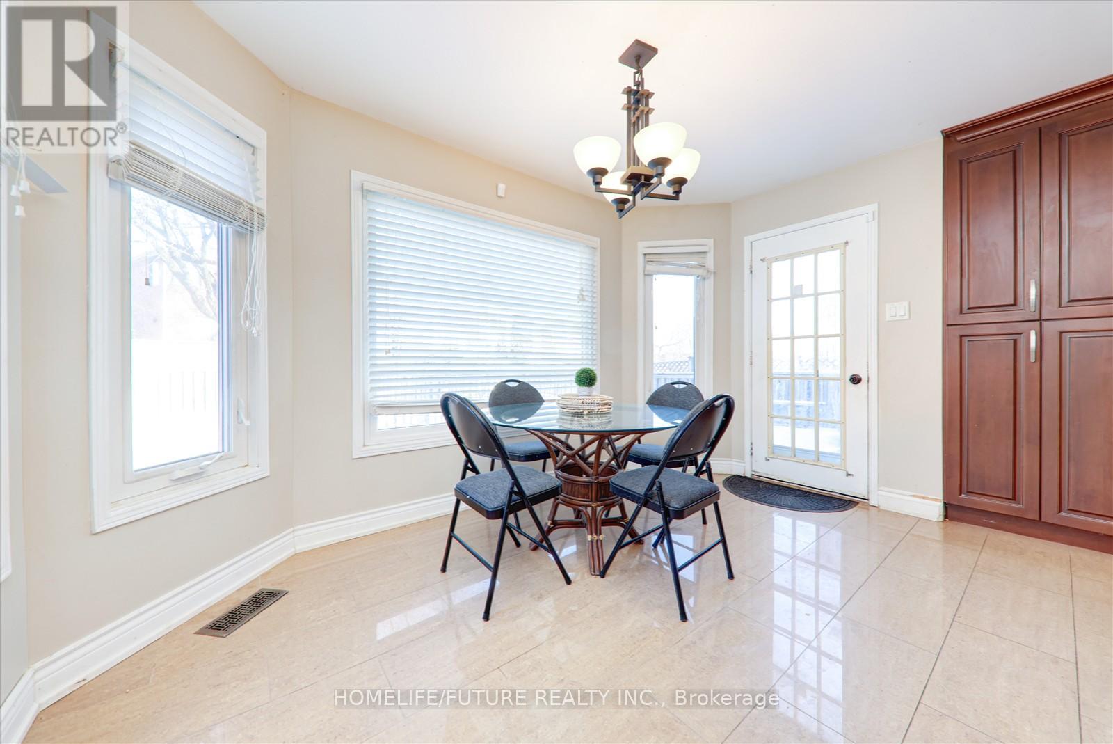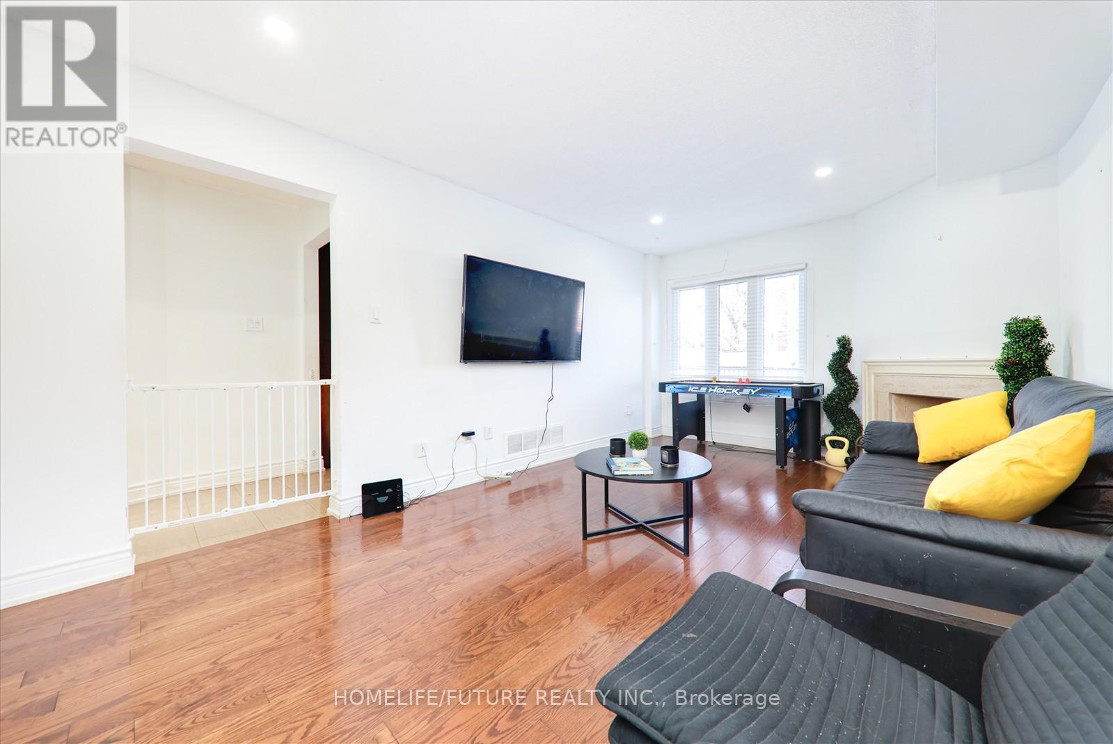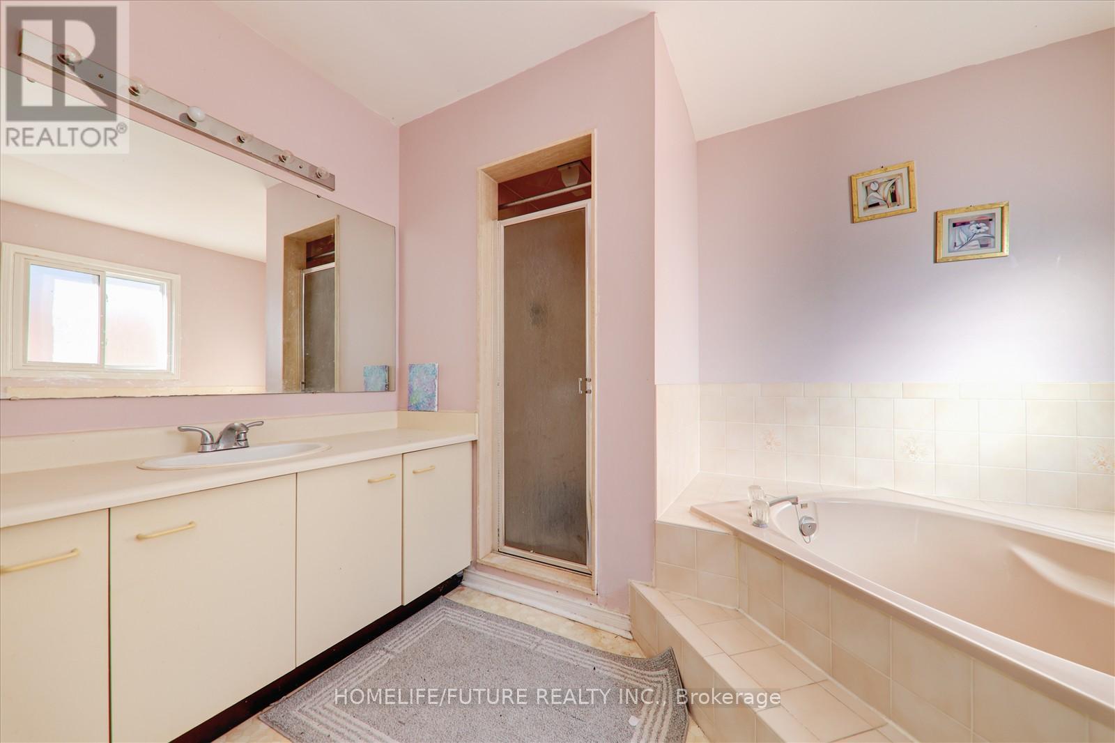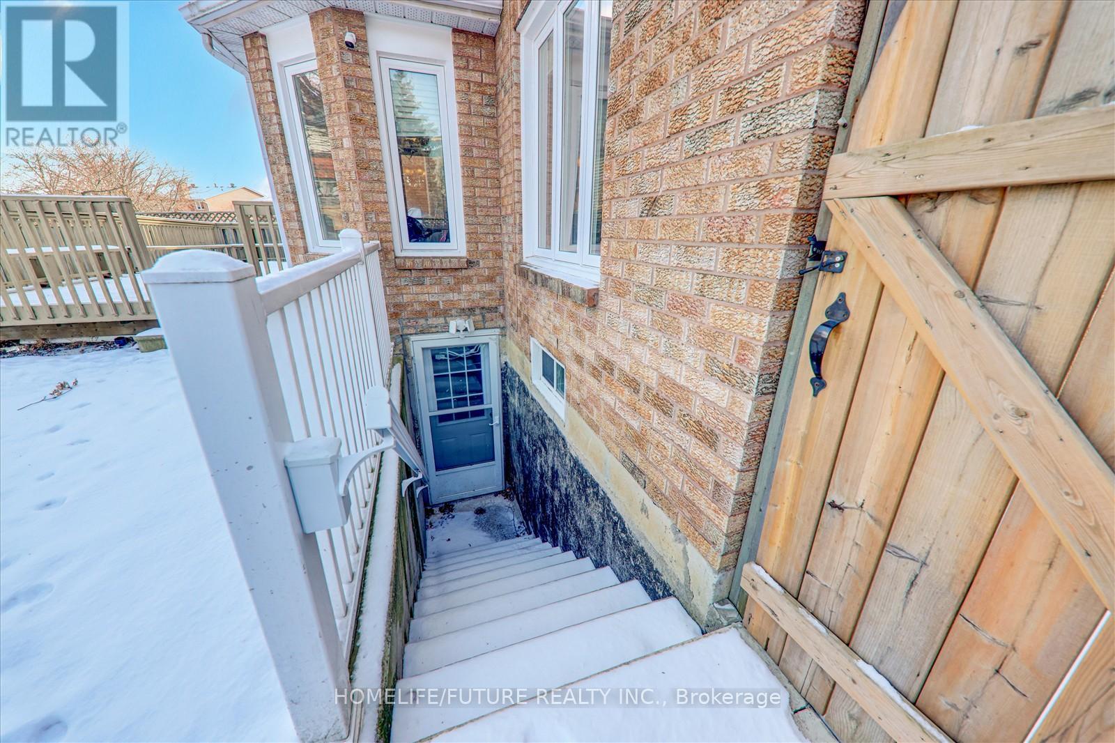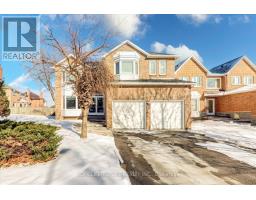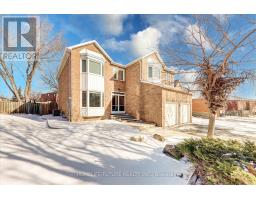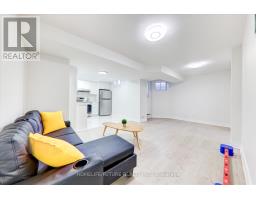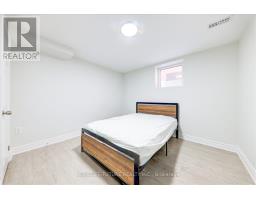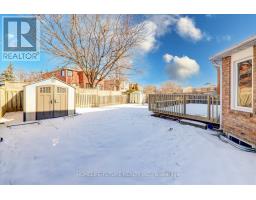438 Ojibway Trail Mississauga, Ontario L4Z 3B5
$1,749,000
Great Location. Spacious Mississauga Family Home With Great Entertainer's Layout. This Detached Brick House Has 5 Bedrooms On The 2nd Floor With Multiple Walk-In Closets And Brand-New Basement Has 3 Bedrooms, Including A Legal 2 Bedrooms Basement Apartment. Perfect For Multigenerational Family Or To Use As A Turnkey Rental Income Property. Walking Distance To Elementary Middle School And (Catholic)High School And Frank Mckechnie Community Center. Main Floor, Laundry And Basement Cold Room. Large Backyard With Huge Deck, Ideal For Family With Kids And Dogs. (id:50886)
Property Details
| MLS® Number | W11963680 |
| Property Type | Single Family |
| Community Name | Hurontario |
| Amenities Near By | Park, Public Transit, Schools |
| Parking Space Total | 6 |
| View Type | View |
Building
| Bathroom Total | 4 |
| Bedrooms Above Ground | 5 |
| Bedrooms Below Ground | 3 |
| Bedrooms Total | 8 |
| Appliances | Dishwasher, Dryer, Refrigerator, Stove, Washer, Window Coverings |
| Basement Development | Finished |
| Basement Features | Walk Out |
| Basement Type | N/a (finished) |
| Construction Style Attachment | Detached |
| Cooling Type | Central Air Conditioning |
| Exterior Finish | Brick |
| Fireplace Present | Yes |
| Flooring Type | Ceramic |
| Foundation Type | Concrete |
| Half Bath Total | 1 |
| Heating Fuel | Natural Gas |
| Heating Type | Forced Air |
| Stories Total | 2 |
| Size Interior | 2,500 - 3,000 Ft2 |
| Type | House |
| Utility Water | Municipal Water |
Parking
| Attached Garage |
Land
| Acreage | No |
| Fence Type | Fenced Yard |
| Land Amenities | Park, Public Transit, Schools |
| Sewer | Sanitary Sewer |
| Size Depth | 106 Ft ,9 In |
| Size Frontage | 44 Ft |
| Size Irregular | 44 X 106.8 Ft |
| Size Total Text | 44 X 106.8 Ft |
Rooms
| Level | Type | Length | Width | Dimensions |
|---|---|---|---|---|
| Second Level | Primary Bedroom | 5.65 m | 4.2 m | 5.65 m x 4.2 m |
| Second Level | Bedroom 2 | 4.27 m | 3.15 m | 4.27 m x 3.15 m |
| Second Level | Bedroom 3 | 3.76 m | 2.74 m | 3.76 m x 2.74 m |
| Second Level | Bedroom 4 | 3.91 m | 3.06 m | 3.91 m x 3.06 m |
| Second Level | Bedroom 5 | 3.3 m | 2.74 m | 3.3 m x 2.74 m |
| Basement | Bedroom | Measurements not available | ||
| Basement | Bathroom | Measurements not available | ||
| Basement | Kitchen | Measurements not available | ||
| Main Level | Living Room | 8.75 m | 2.77 m | 8.75 m x 2.77 m |
| Main Level | Dining Room | 4.05 m | 2.77 m | 4.05 m x 2.77 m |
| Main Level | Kitchen | 5.65 m | 4.2 m | 5.65 m x 4.2 m |
| Main Level | Family Room | 5.3 m | 3.3 m | 5.3 m x 3.3 m |
Utilities
| Cable | Installed |
| Sewer | Installed |
https://www.realtor.ca/real-estate/27894508/438-ojibway-trail-mississauga-hurontario-hurontario
Contact Us
Contact us for more information
Sribales Jeyakumar
Broker
7 Eastvale Drive Unit 205
Markham, Ontario L3S 4N8
(905) 201-9977
(905) 201-9229










