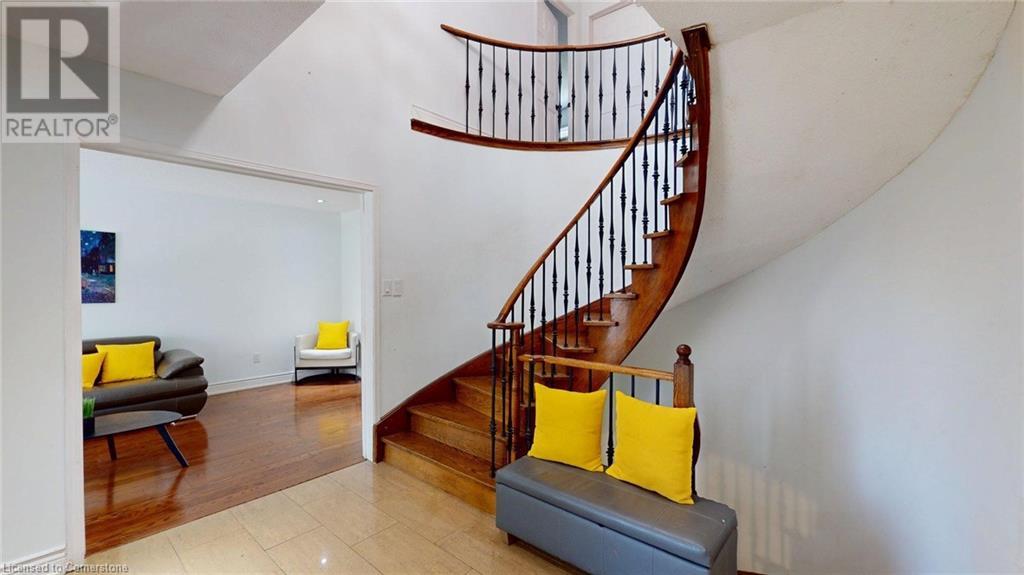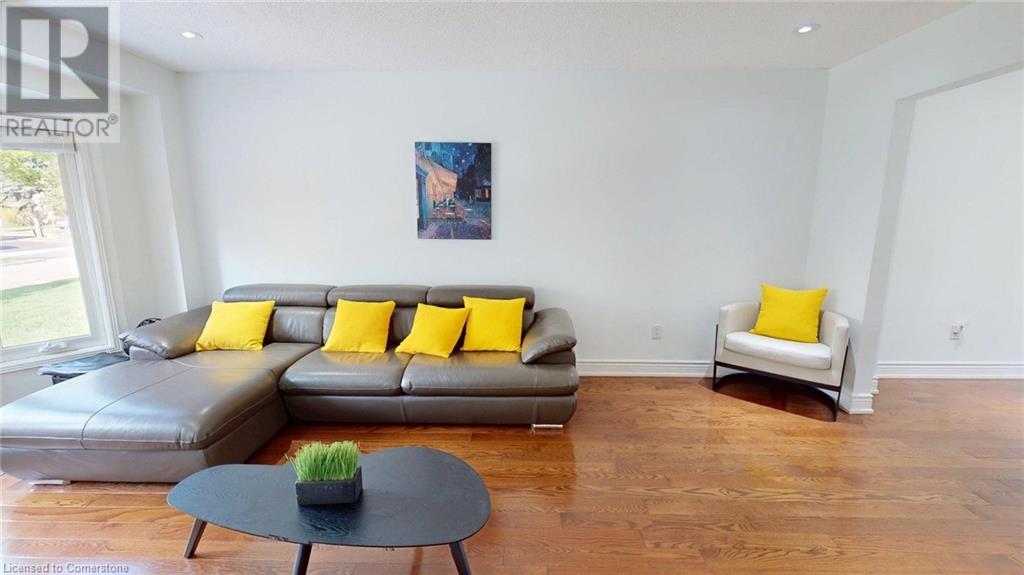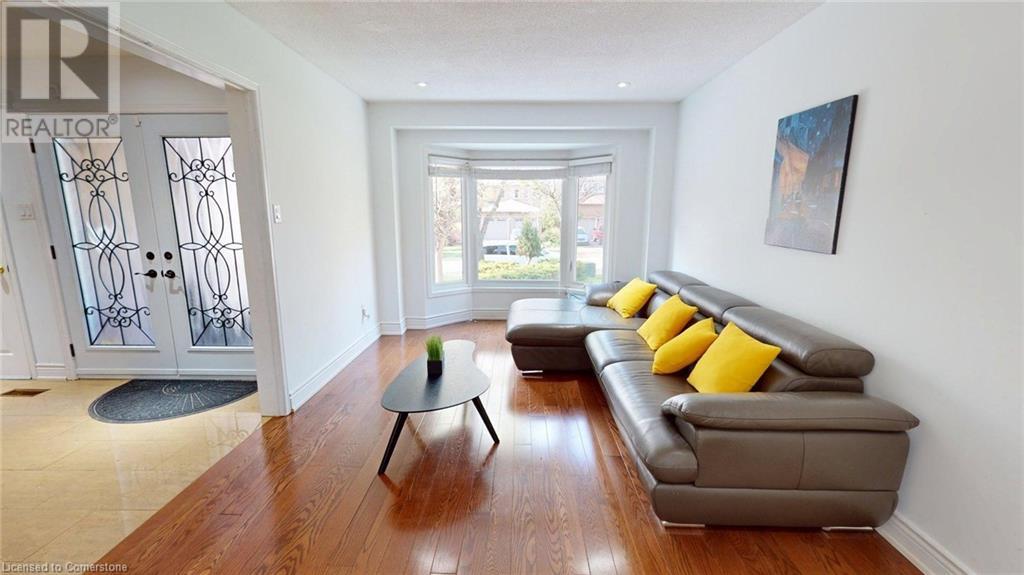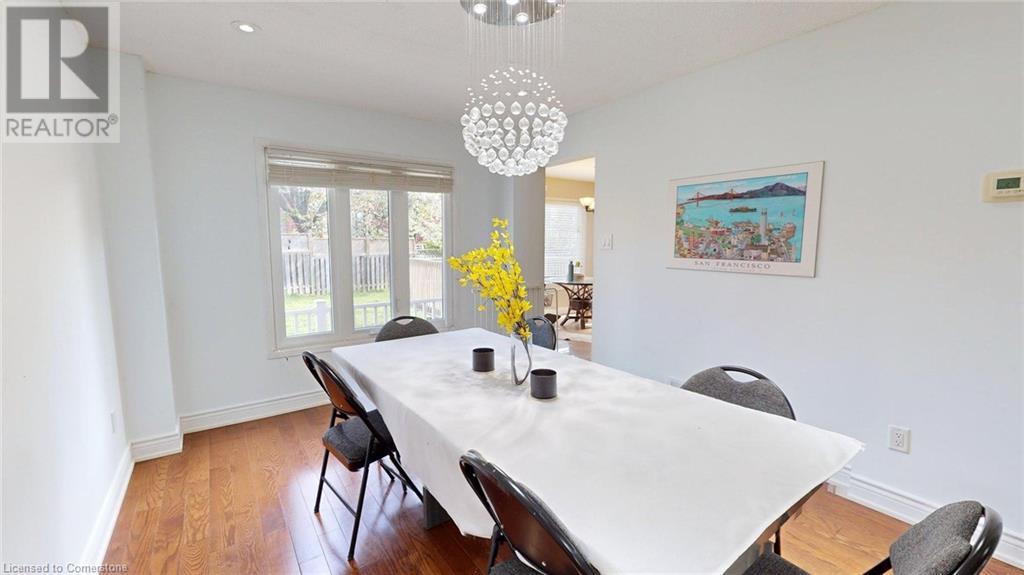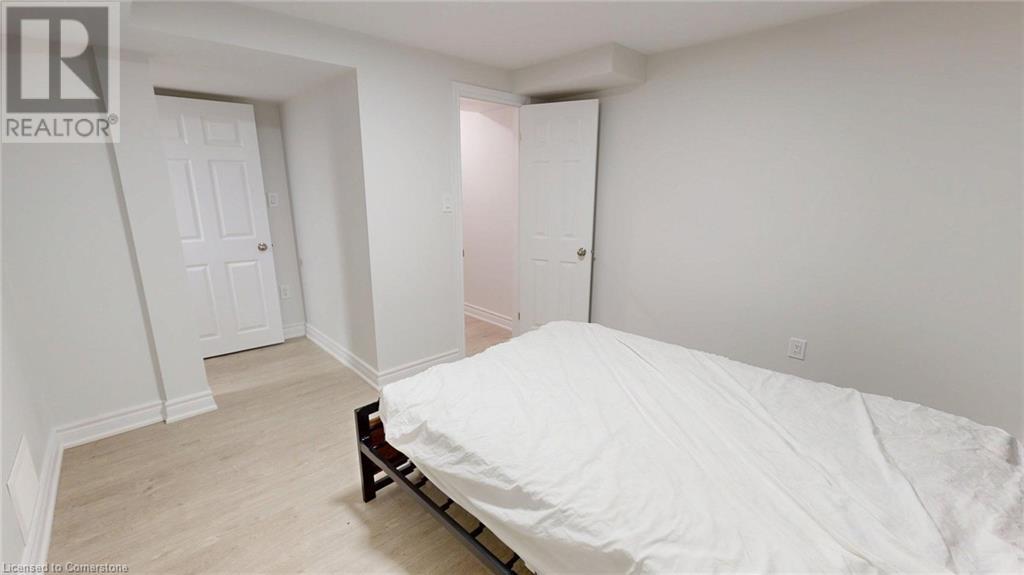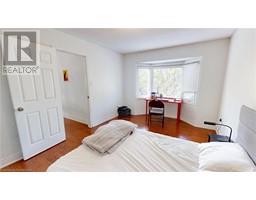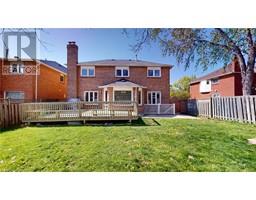438 Ojibway Trail Mississauga, Ontario L4Z 3B5
$1,675,000
Great Location, Spacious Mississauga Family Home With Entertainers Layout. This Detached Brick House Has Five Bedrooms On The Second Floor With Multiple Walk - in closets and a brand new Legal 2 bedroom basement apartment. Perfect for a multigenerational family. Walking distance to elementary, middle and high school and Frank McKechnie Community center. Separate laundry in basement, and main floor laundry room. Cold room in basement. Large backyard with huge deck. An ideal home for a large family with children and/or dogs. (id:50886)
Property Details
| MLS® Number | 40727740 |
| Property Type | Single Family |
| Amenities Near By | Park, Playground, Schools |
| Parking Space Total | 6 |
Building
| Bathroom Total | 4 |
| Bedrooms Above Ground | 5 |
| Bedrooms Total | 5 |
| Appliances | Dishwasher, Dryer, Microwave, Refrigerator, Stove, Washer |
| Architectural Style | 2 Level |
| Basement Development | Finished |
| Basement Type | Full (finished) |
| Constructed Date | 1988 |
| Construction Style Attachment | Detached |
| Cooling Type | Central Air Conditioning |
| Exterior Finish | Brick |
| Half Bath Total | 1 |
| Heating Type | Forced Air |
| Stories Total | 2 |
| Size Interior | 2,713 Ft2 |
| Type | House |
| Utility Water | Municipal Water |
Parking
| Attached Garage | |
| Covered |
Land
| Acreage | No |
| Land Amenities | Park, Playground, Schools |
| Sewer | Municipal Sewage System |
| Size Depth | 107 Ft |
| Size Frontage | 44 Ft |
| Size Total Text | Unknown |
| Zoning Description | R4 1398 |
Rooms
| Level | Type | Length | Width | Dimensions |
|---|---|---|---|---|
| Second Level | Bedroom | 10'8'' x 8'9'' | ||
| Second Level | Bedroom | 12'8'' x 10'4'' | ||
| Second Level | Bedroom | 12'3'' x 8'9'' | ||
| Second Level | Bedroom | 18'5'' x 13'8'' | ||
| Second Level | Bedroom | 14'1'' x 10'3'' | ||
| Second Level | 4pc Bathroom | Measurements not available | ||
| Second Level | 3pc Bathroom | Measurements not available | ||
| Basement | 3pc Bathroom | Measurements not available | ||
| Main Level | Living Room | 28'7'' x 9'0'' | ||
| Main Level | Dining Room | 13'3'' x 9'9'' | ||
| Main Level | Kitchen | 18'5'' x 13'8'' | ||
| Main Level | Family Room | 17'4'' x 10'8'' | ||
| Main Level | 2pc Bathroom | Measurements not available |
https://www.realtor.ca/real-estate/28313644/438-ojibway-trail-mississauga
Contact Us
Contact us for more information
Erin Holowach
Salesperson
www.comfree.com/
10807 - 124 Street
Edmonton, Ontario T5M 0H4
(877) 888-3131
www.comfree.com/


