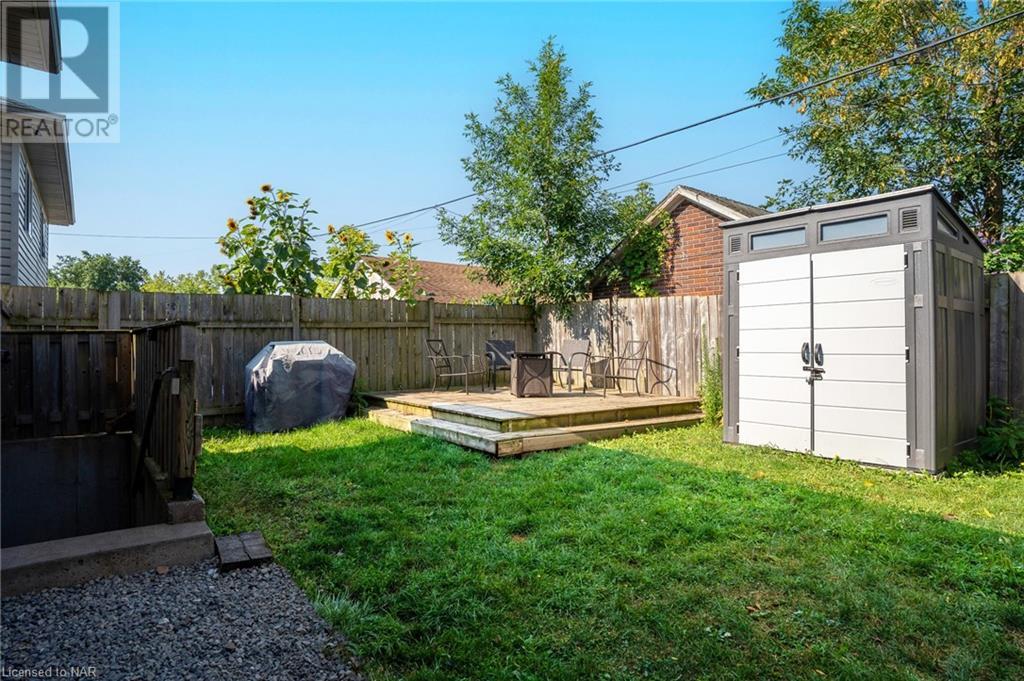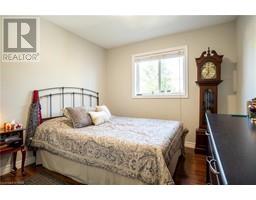438 Southworth Street S Welland, Ontario L3B 1Z9
$599,999
Attention first time home buyers, multi-generational families and/or investors looking to buy in Welland. Discover this beautifully updated raised bungalow, offering 1,470 square feet of versatile living space. Ideally situated near parks, schools, and various local amenities. On the main level, you’ll find two spacious bedrooms, each flooded with natural light and plenty of storage space. The open-concept main living area seamlessly connects the living room, dining area, and kitchen, creating a versatile space perfect for family gatherings or entertaining guests. The lower level expands your living options with two additional bedrooms, a full kitchen, and a 3-piece bathroom. A separate entrance to the basement unlocks the potential for an in-law suite or a second dwelling unit, providing flexibility for multi-generational living or rental income. Book your showing today and explore the possibilities this home has to offer. (id:50886)
Property Details
| MLS® Number | 40608003 |
| Property Type | Single Family |
| AmenitiesNearBy | Hospital, Park, Place Of Worship, Playground, Public Transit, Schools, Shopping |
| CommunityFeatures | School Bus |
| EquipmentType | Water Heater |
| Features | Paved Driveway |
| ParkingSpaceTotal | 3 |
| RentalEquipmentType | Water Heater |
Building
| BathroomTotal | 2 |
| BedroomsAboveGround | 2 |
| BedroomsBelowGround | 2 |
| BedroomsTotal | 4 |
| ArchitecturalStyle | Raised Bungalow |
| BasementDevelopment | Finished |
| BasementType | Full (finished) |
| ConstructedDate | 2012 |
| ConstructionStyleAttachment | Detached |
| CoolingType | Central Air Conditioning |
| ExteriorFinish | Brick, Vinyl Siding |
| FireProtection | Smoke Detectors |
| FoundationType | Poured Concrete |
| HeatingFuel | Natural Gas |
| HeatingType | Forced Air |
| StoriesTotal | 1 |
| SizeInterior | 1470 Sqft |
| Type | House |
| UtilityWater | Municipal Water |
Parking
| Attached Garage |
Land
| Acreage | No |
| LandAmenities | Hospital, Park, Place Of Worship, Playground, Public Transit, Schools, Shopping |
| Sewer | Municipal Sewage System |
| SizeDepth | 97 Ft |
| SizeFrontage | 50 Ft |
| SizeTotalText | Under 1/2 Acre |
| ZoningDescription | Rl1 |
Rooms
| Level | Type | Length | Width | Dimensions |
|---|---|---|---|---|
| Lower Level | 3pc Bathroom | Measurements not available | ||
| Lower Level | Living Room/dining Room | 18'0'' x 9'4'' | ||
| Lower Level | Bedroom | 10'2'' x 10'0'' | ||
| Lower Level | Bedroom | 10'0'' x 9'10'' | ||
| Lower Level | Kitchen | 10'2'' x 10'0'' | ||
| Main Level | Kitchen | 9'11'' x 9'6'' | ||
| Main Level | Dining Room | 10'1'' x 7'2'' | ||
| Main Level | Living Room | 14'4'' x 11'7'' | ||
| Main Level | Primary Bedroom | 15'11'' x 11'3'' | ||
| Main Level | Bedroom | 12'2'' x 9'6'' | ||
| Main Level | 3pc Bathroom | Measurements not available |
https://www.realtor.ca/real-estate/27310988/438-southworth-street-s-welland
Interested?
Contact us for more information
Sarah Cordon
Salesperson
5-233 King Street Po Box 1556
Niagara On The Lake, Ontario L0S 1J0



























