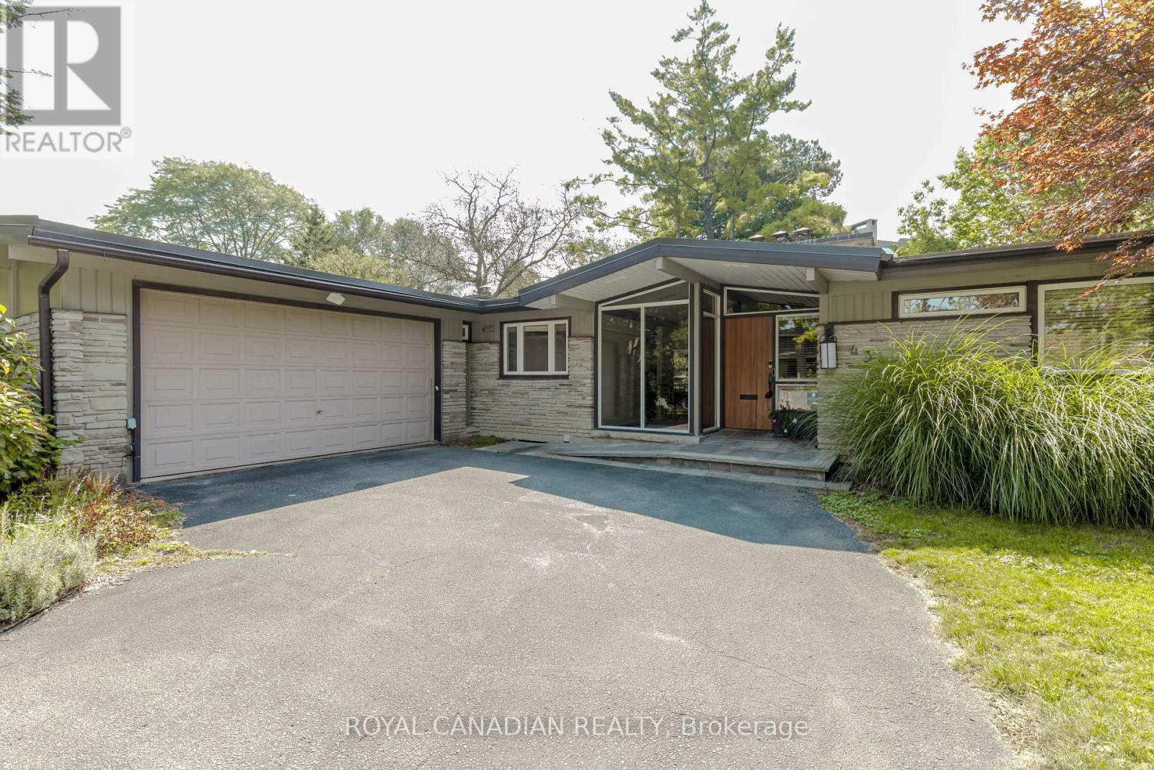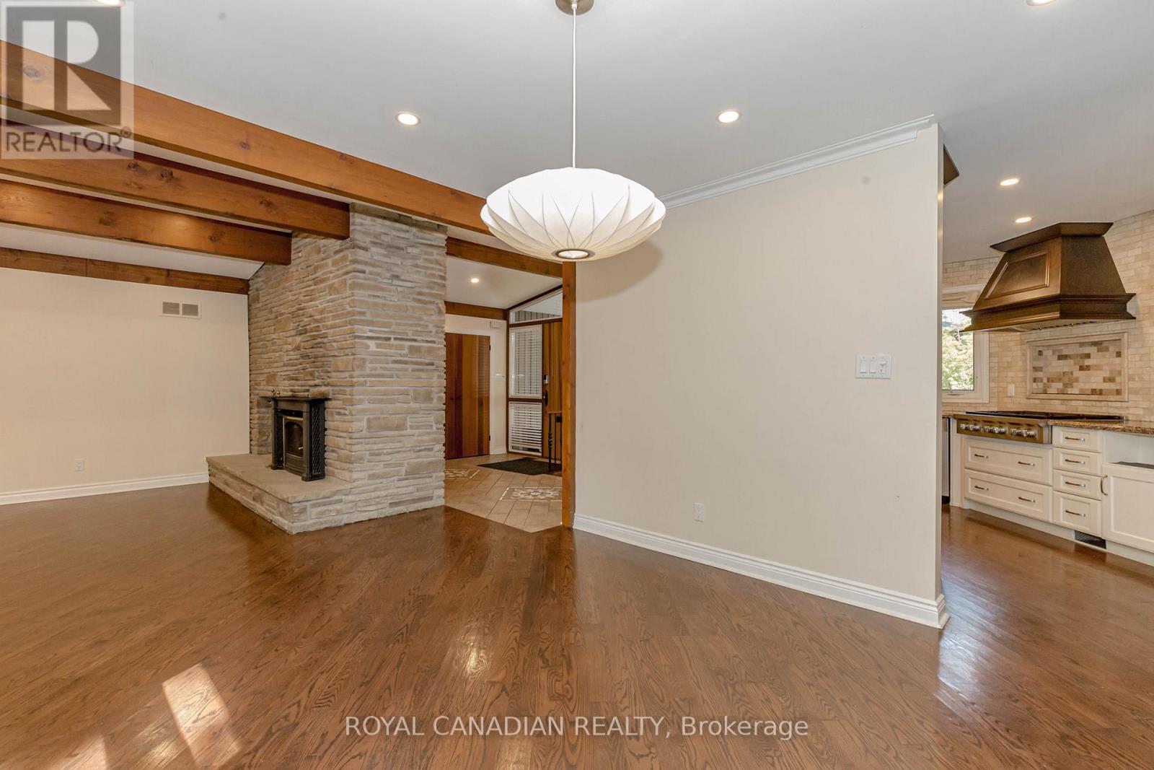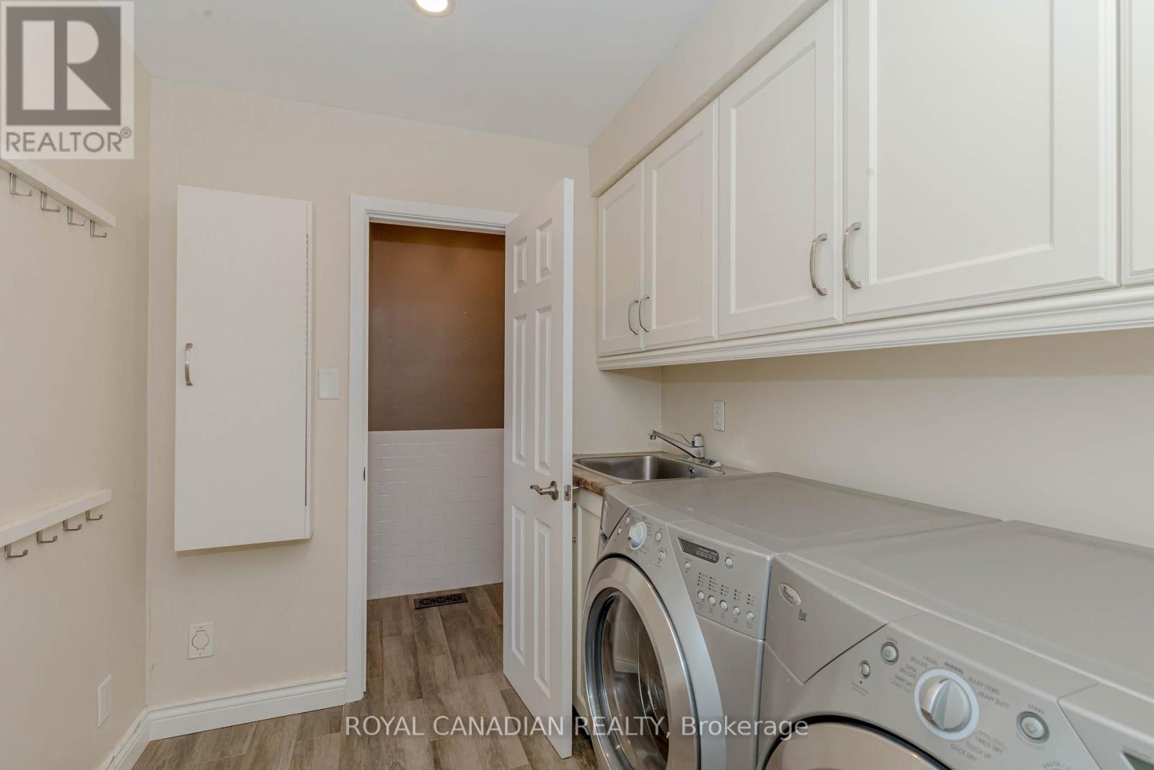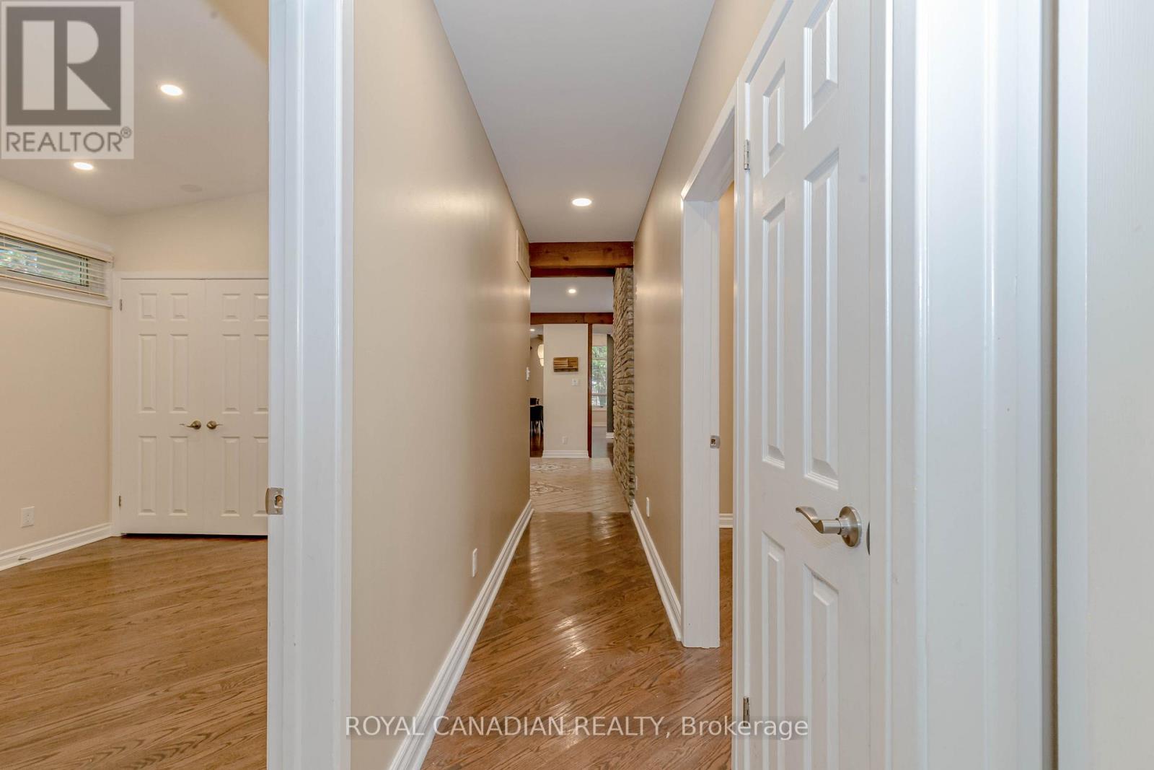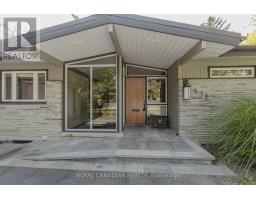438 Temagami Crescent Mississauga (Lorne Park), Ontario L5H 1S8
$6,500 Monthly
Beautiful Spacious 4BR/4Bath Bunglaw Nested inside the quiet riverside crescent. It has Spacious Kitchen with High end appliances, Dining/Living and walkout to Backyard with the lot of green space and Huge Pool. Walkout to the backyard from Dinning and Bedroom and comes with the B/I BBQ, Finished Lower with the walkup to the Backyard with Full Bedroom and Washroom, Professionally landscaped gardens with mature trees & privacy cedars. **** EXTRAS **** WOLF S/S 6 Burner GAS stove, Subzero Fridge, Range Hood, B/I Dishwasher, Wine Cooler, Irre System, GDO. (id:50886)
Property Details
| MLS® Number | W9272322 |
| Property Type | Single Family |
| Community Name | Lorne Park |
| ParkingSpaceTotal | 8 |
| PoolType | Inground Pool |
Building
| BathroomTotal | 4 |
| BedroomsAboveGround | 4 |
| BedroomsBelowGround | 1 |
| BedroomsTotal | 5 |
| Appliances | Water Heater |
| ArchitecturalStyle | Bungalow |
| BasementDevelopment | Finished |
| BasementType | N/a (finished) |
| ConstructionStyleAttachment | Detached |
| CoolingType | Central Air Conditioning |
| ExteriorFinish | Stone, Brick |
| FireplacePresent | Yes |
| FoundationType | Concrete |
| HalfBathTotal | 1 |
| HeatingFuel | Natural Gas |
| HeatingType | Forced Air |
| StoriesTotal | 1 |
| Type | House |
| UtilityWater | Municipal Water |
Parking
| Attached Garage |
Land
| Acreage | No |
| Sewer | Sanitary Sewer |
| SizeDepth | 131 Ft ,5 In |
| SizeFrontage | 116 Ft ,10 In |
| SizeIrregular | 116.84 X 131.46 Ft |
| SizeTotalText | 116.84 X 131.46 Ft |
Rooms
| Level | Type | Length | Width | Dimensions |
|---|---|---|---|---|
| Lower Level | Recreational, Games Room | 5.89 m | 4.09 m | 5.89 m x 4.09 m |
| Lower Level | Bedroom | 3.48 m | 3.43 m | 3.48 m x 3.43 m |
| Lower Level | Playroom | 7.65 m | 3.78 m | 7.65 m x 3.78 m |
| Main Level | Living Room | 6.1 m | 4.37 m | 6.1 m x 4.37 m |
| Main Level | Dining Room | 3.66 m | 3.58 m | 3.66 m x 3.58 m |
| Main Level | Kitchen | 3.61 m | 3.51 m | 3.61 m x 3.51 m |
| Main Level | Family Room | 5.72 m | 3.89 m | 5.72 m x 3.89 m |
| Main Level | Laundry Room | 2.84 m | 2.08 m | 2.84 m x 2.08 m |
| Main Level | Primary Bedroom | 5.08 m | 3.63 m | 5.08 m x 3.63 m |
| Main Level | Bedroom 2 | 3.15 m | 3.02 m | 3.15 m x 3.02 m |
| Main Level | Bedroom 3 | 3.71 m | 3.02 m | 3.71 m x 3.02 m |
| Main Level | Bedroom 4 | 3.05 m | 2.95 m | 3.05 m x 2.95 m |
Utilities
| Sewer | Installed |
https://www.realtor.ca/real-estate/27339583/438-temagami-crescent-mississauga-lorne-park-lorne-park
Interested?
Contact us for more information
Srini Penumadu
Salesperson
2896 Slough St Unit #1
Mississauga, Ontario L4T 1G3


