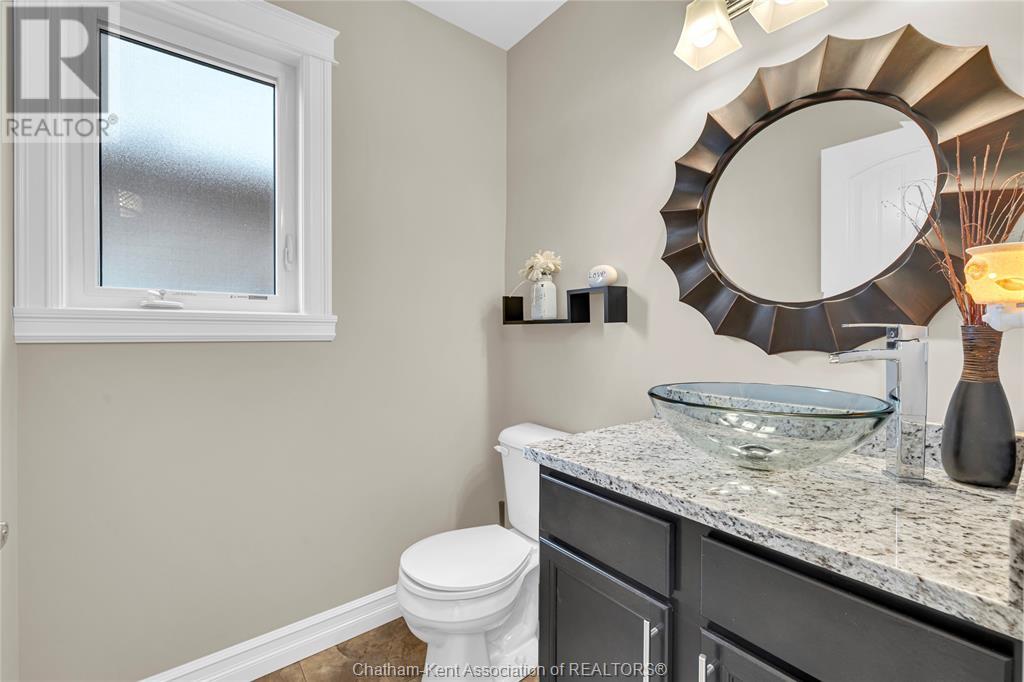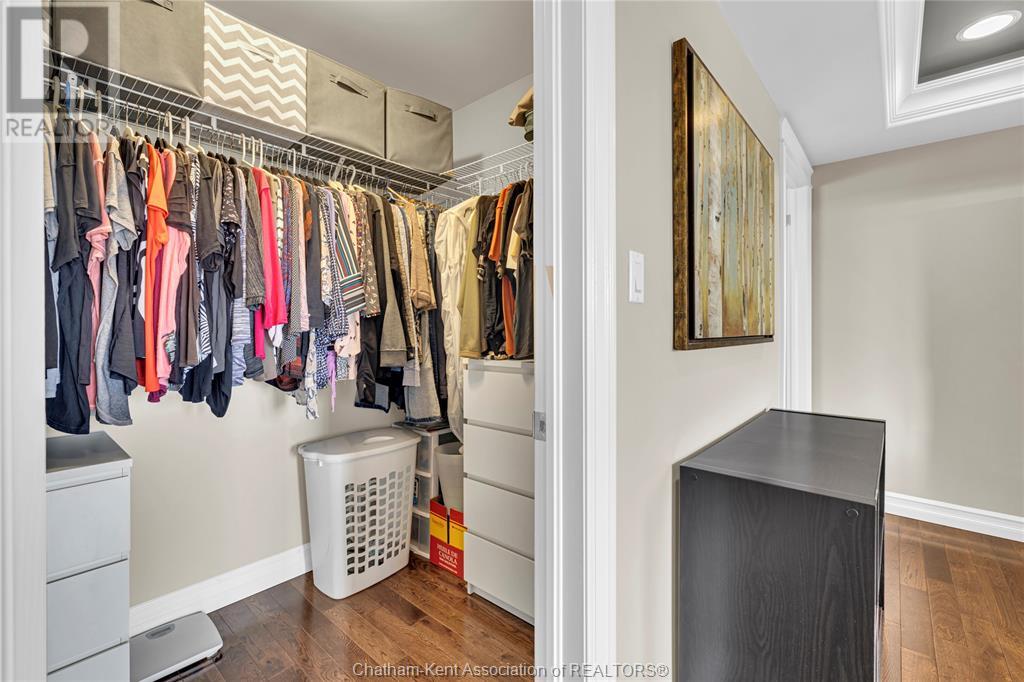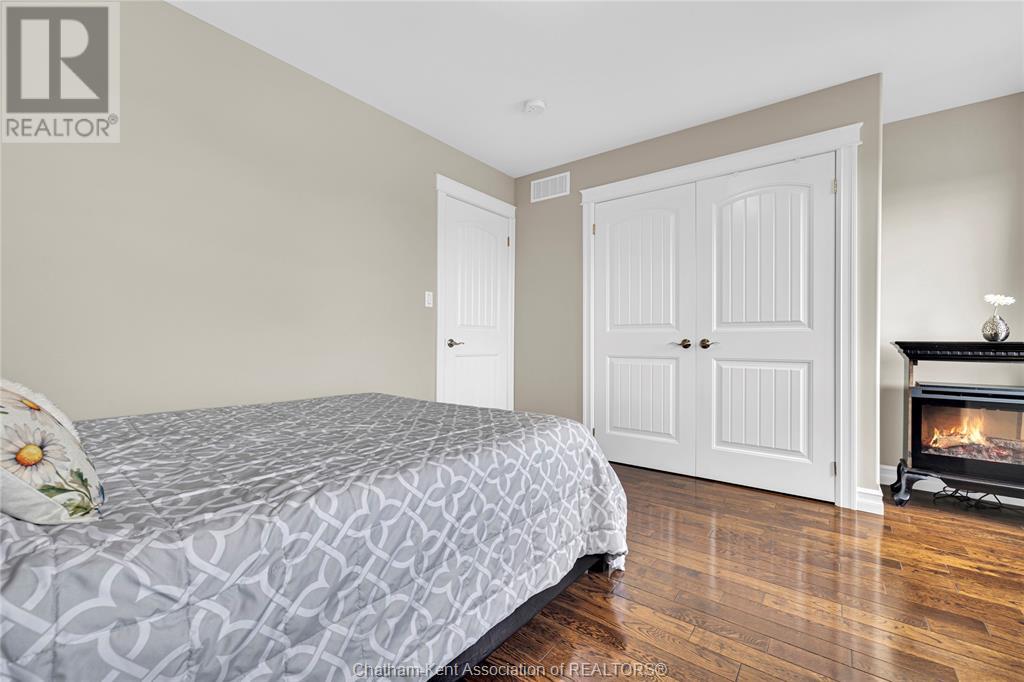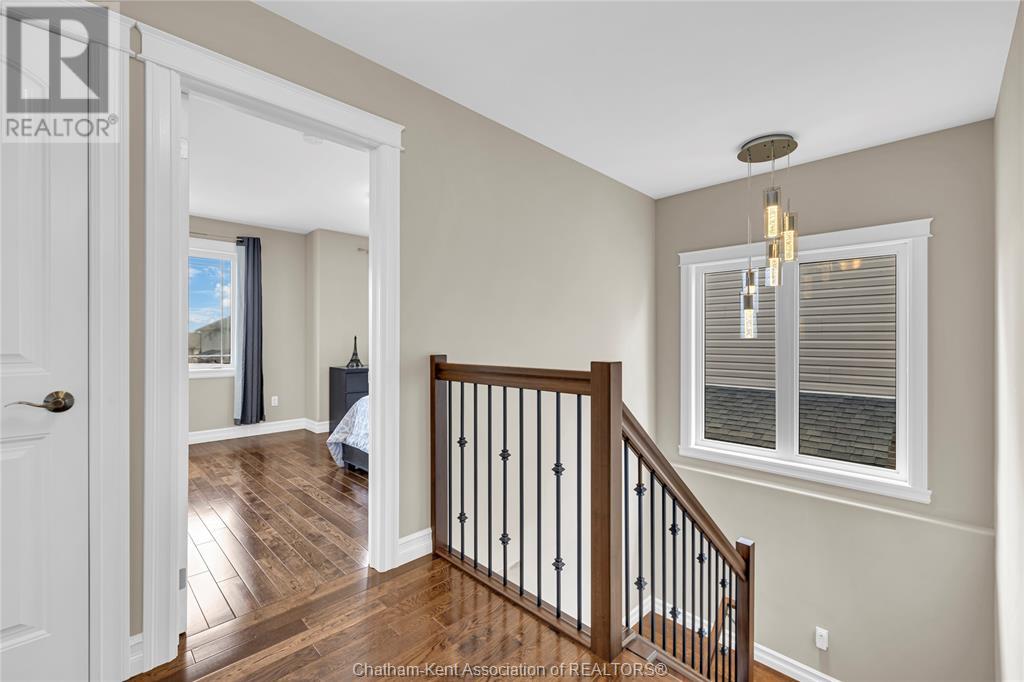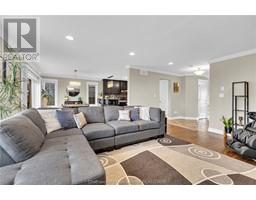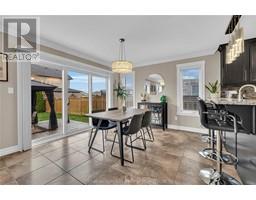438 Twilight Trail Chatham, Ontario N7L 0B9
$709,900
This immaculate 2-story brick and stone home offers 4+1 bedrooms and 3.5 bathrooms on a desirable street near schools, daycares, and parks. Every builder upgrade was completed, ensuring top-quality finishes throughout. The main floor living room features a cozy gas fireplace, while the basement family room also includes a gas fireplace for added comfort. The spacious kitchen boasts granite countertops, a gas stove with a BBQ hookup, high-end appliances, and a roughed-in dishwasher. The primary bedroom includes walk-in closets and an ensuite with a custom glass-door shower. Additional upgrades include crown molding around windows, crown molding on the primary bedroom ceiling, high-grade wood trim, pot lights, and gas-injected windows for energy efficiency. The exterior is just as impressive with a stamped concrete patio and walk-way, fully fenced yard, shed, gazebo, and covered sitting area. Other features include an upgraded double front door, a tankless water heater, an HRV system. (id:50886)
Property Details
| MLS® Number | 25005543 |
| Property Type | Single Family |
| Features | Concrete Driveway, Front Driveway |
Building
| Bathroom Total | 4 |
| Bedrooms Above Ground | 4 |
| Bedrooms Below Ground | 1 |
| Bedrooms Total | 5 |
| Constructed Date | 2014 |
| Construction Style Attachment | Detached |
| Cooling Type | Central Air Conditioning |
| Exterior Finish | Brick, Stone |
| Fireplace Fuel | Gas,gas |
| Fireplace Present | Yes |
| Fireplace Type | Insert,insert |
| Flooring Type | Ceramic/porcelain, Hardwood |
| Foundation Type | Concrete |
| Half Bath Total | 1 |
| Heating Fuel | Natural Gas |
| Heating Type | Forced Air, Furnace |
| Stories Total | 2 |
| Type | House |
Parking
| Garage |
Land
| Acreage | No |
| Size Irregular | 42.6x125.45 |
| Size Total Text | 42.6x125.45|under 1/4 Acre |
| Zoning Description | Rl7 |
Rooms
| Level | Type | Length | Width | Dimensions |
|---|---|---|---|---|
| Second Level | Laundry Room | 8 ft | 8 ft | 8 ft x 8 ft |
| Second Level | 4pc Bathroom | Measurements not available | ||
| Second Level | Bedroom | 12 ft | 12 ft | 12 ft x 12 ft |
| Second Level | Bedroom | 13 ft | 13 ft | 13 ft x 13 ft |
| Second Level | Bedroom | 12 ft | 13 ft | 12 ft x 13 ft |
| Second Level | 3pc Ensuite Bath | Measurements not available | ||
| Second Level | Primary Bedroom | 16 ft | 15 ft | 16 ft x 15 ft |
| Basement | Utility Room | Measurements not available | ||
| Basement | Family Room/fireplace | 14 ft | 25 ft | 14 ft x 25 ft |
| Basement | 3pc Bathroom | Measurements not available | ||
| Basement | Bedroom | 13 ft | 13 ft | 13 ft x 13 ft |
| Main Level | Mud Room | 6 ft | 8 ft | 6 ft x 8 ft |
| Main Level | 2pc Bathroom | Measurements not available | ||
| Main Level | Dining Nook | 15 ft | 15 ft | 15 ft x 15 ft |
| Main Level | Kitchen | 15 ft | 15 ft | 15 ft x 15 ft |
| Main Level | Living Room/fireplace | 15 ft | 20 ft | 15 ft x 20 ft |
| Main Level | Foyer | 5 ft | 12 ft | 5 ft x 12 ft |
https://www.realtor.ca/real-estate/28134805/438-twilight-trail-chatham
Contact Us
Contact us for more information
Danielle Simard
REALTOR® Salesperson
daniellesimardrealtor.ca/
www.facebook.com/profile.php?id=100093117954739
www.linkedin.com/in/danielle-simard-4236bb148/
www.instagram.com/daniellesimardrealestate/
250 St. Clair St.
Chatham, Ontario N7L 3J9
(519) 352-2840
(519) 352-2489
www.remax-preferred-on.com/









