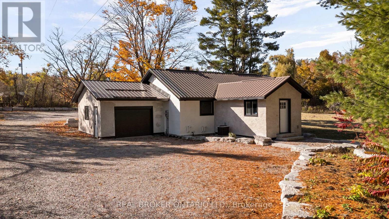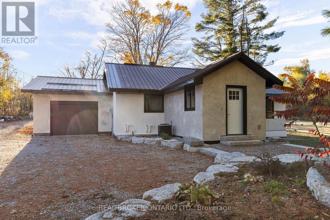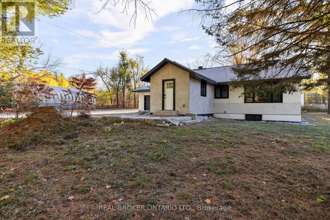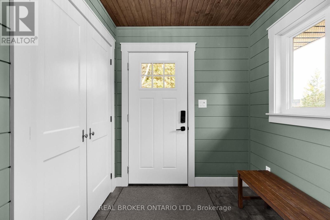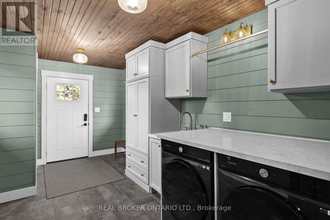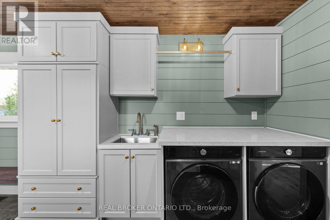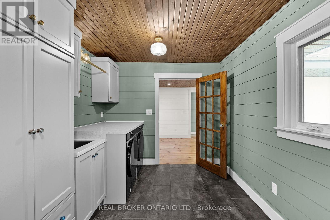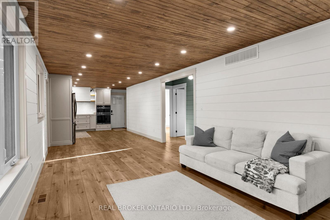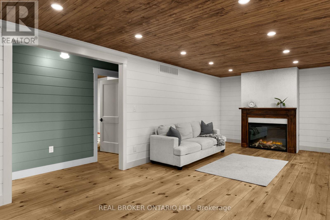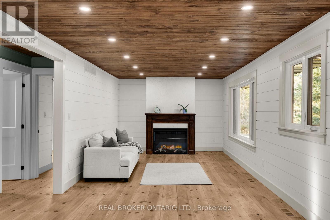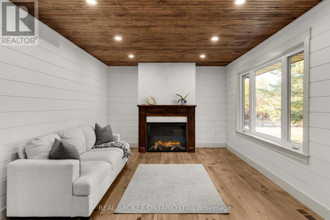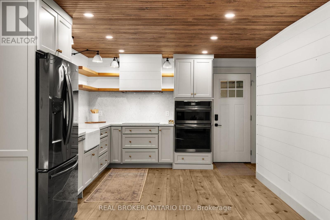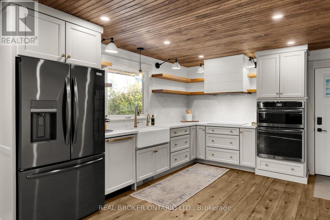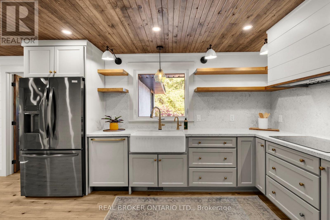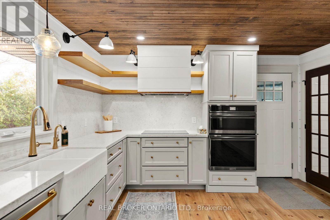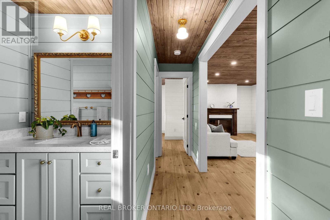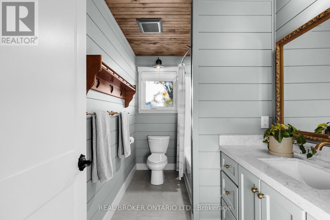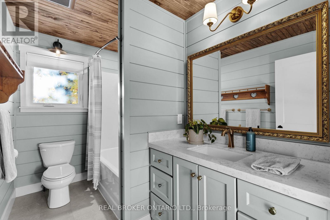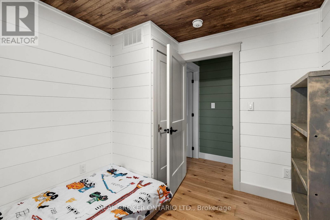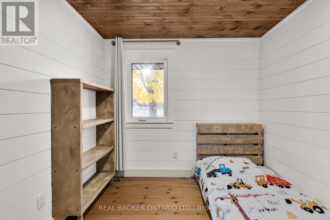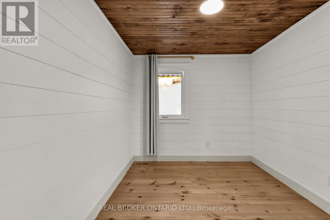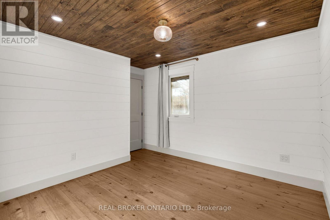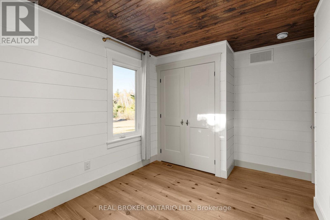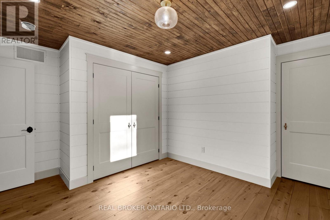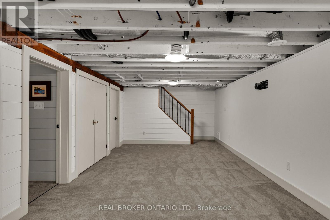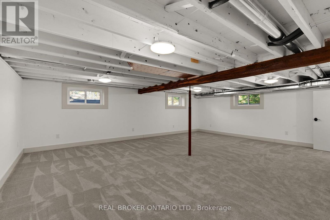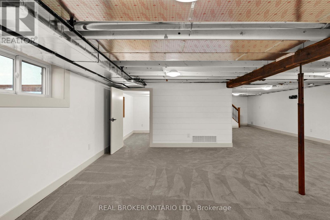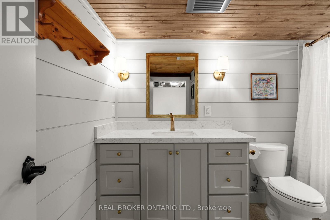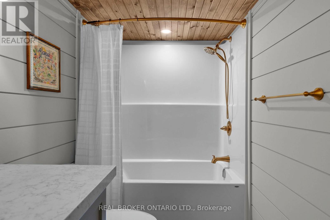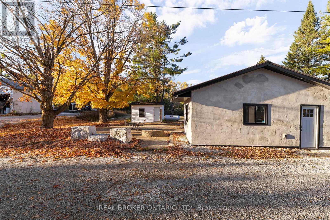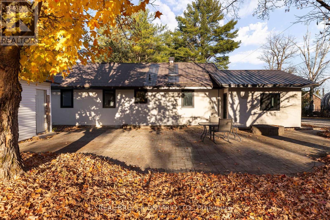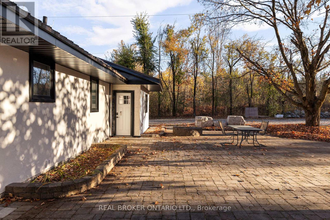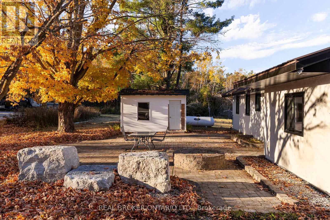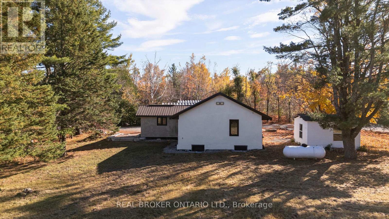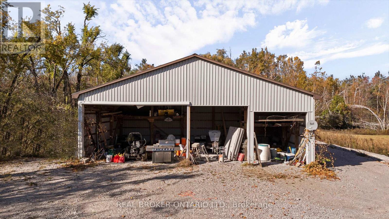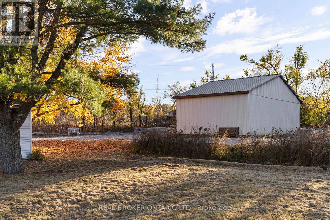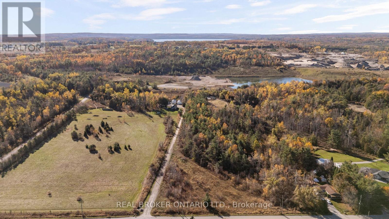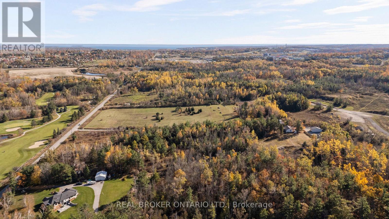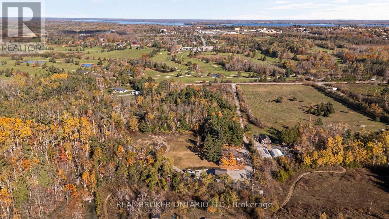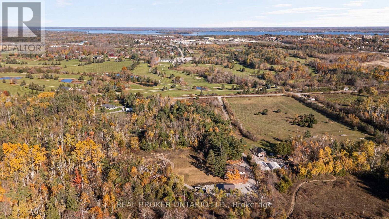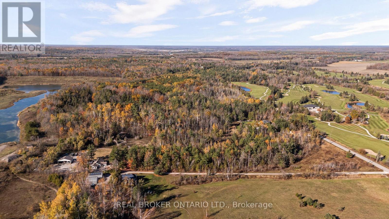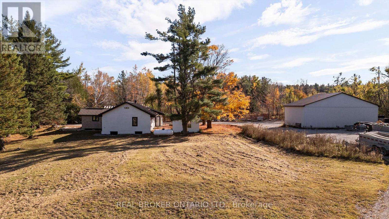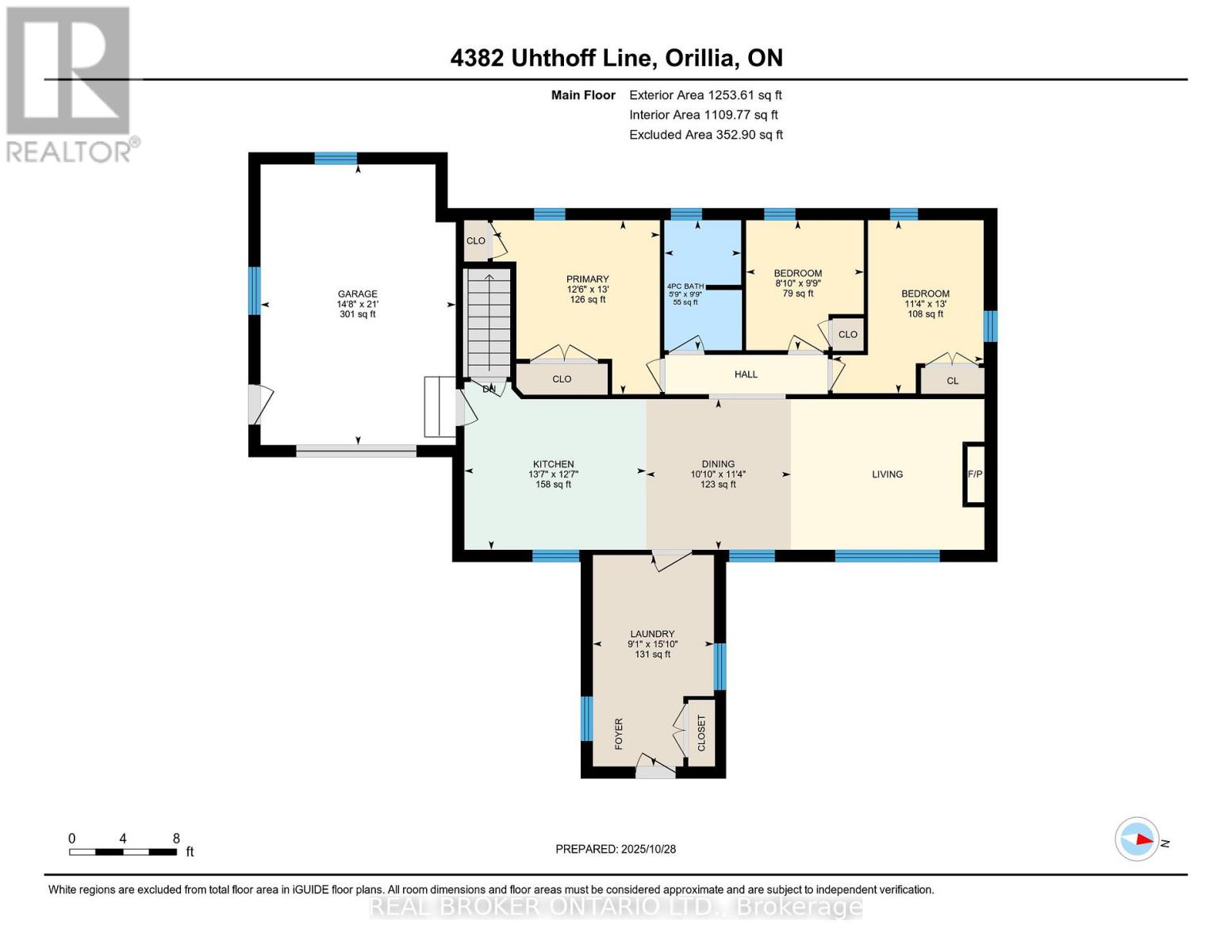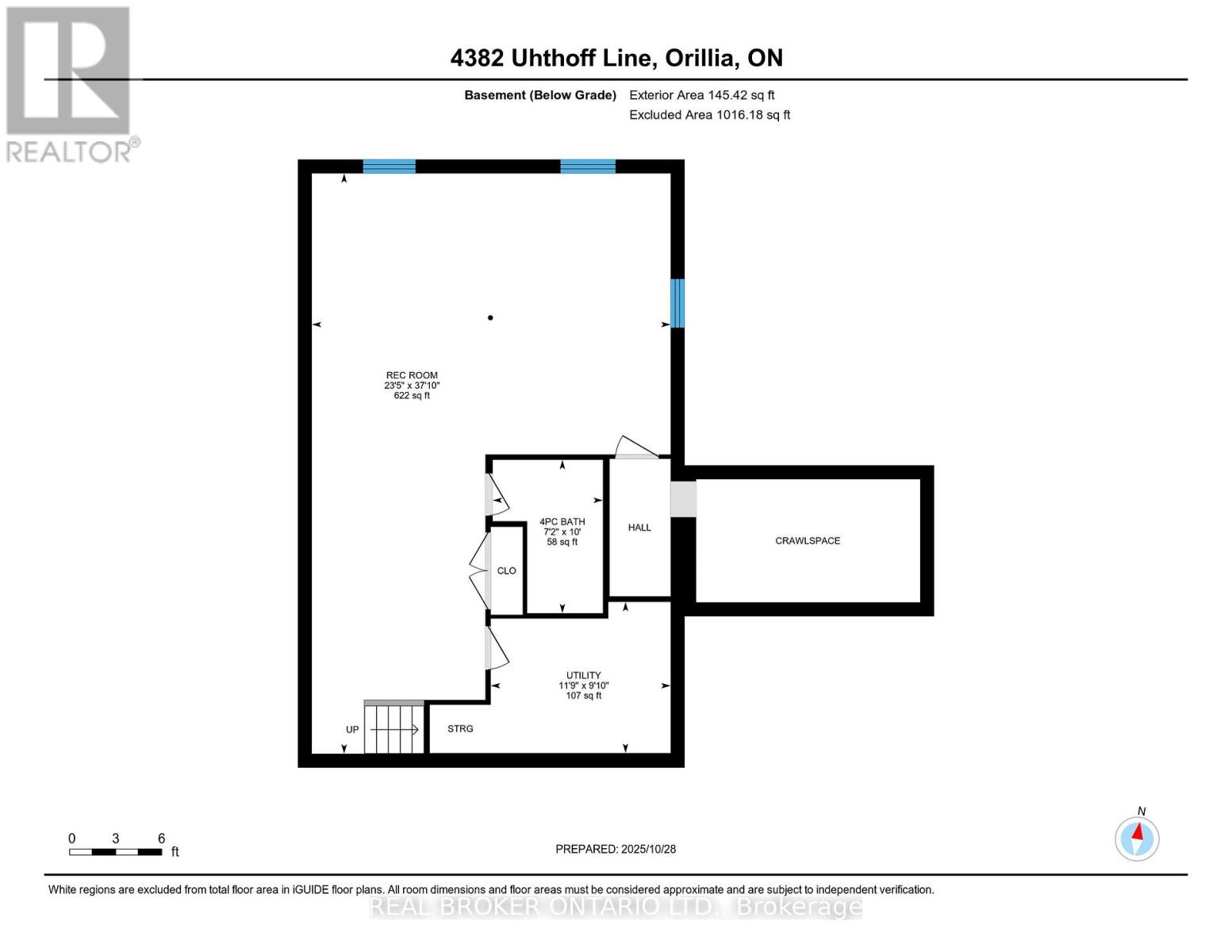4382 Uhthoff Line Severn, Ontario L3V 8B7
3 Bedroom
2 Bathroom
700 - 1,100 ft2
Bungalow
Fireplace
Central Air Conditioning
Forced Air
Acreage
$944,900
PRISTINE COUNTRY LIVING ON 10 ACRES JUST 2 MINUTES FROM TOWN! COMPLETELY RENOVATED TOP TO BOTTOM INSIDE AND OUT IN 2024, THIS 3 BEDROOM, 2 FULL BATH HOME OFFERS MODERN FINISHES, A FULLY FINISHED BASEMENT, ATTACHED SINGLE GARAGE, LARGE DETACHED SHOP, AND TONS OF PARKING. ENJOY THE PERFECT BLEND OF PRIVACY AND CONVENIENCE WITH A DURABLE STEEL ROOF AND PLENTY OF SPACE TO LIVE, WORK, AND PLAY. (id:50886)
Property Details
| MLS® Number | S12486584 |
| Property Type | Single Family |
| Community Name | Rural Severn |
| Features | Irregular Lot Size |
| Parking Space Total | 15 |
Building
| Bathroom Total | 2 |
| Bedrooms Above Ground | 3 |
| Bedrooms Total | 3 |
| Age | 51 To 99 Years |
| Architectural Style | Bungalow |
| Basement Development | Finished |
| Basement Type | Full (finished) |
| Construction Style Attachment | Detached |
| Cooling Type | Central Air Conditioning |
| Exterior Finish | Stucco |
| Fireplace Present | Yes |
| Fireplace Total | 1 |
| Foundation Type | Concrete |
| Heating Fuel | Propane |
| Heating Type | Forced Air |
| Stories Total | 1 |
| Size Interior | 700 - 1,100 Ft2 |
| Type | House |
| Utility Water | Dug Well |
Parking
| Attached Garage | |
| Garage |
Land
| Acreage | Yes |
| Sewer | Septic System |
| Size Irregular | 381.4 X 1124.9 Acre |
| Size Total Text | 381.4 X 1124.9 Acre|10 - 24.99 Acres |
| Zoning Description | Rr/hr |
Rooms
| Level | Type | Length | Width | Dimensions |
|---|---|---|---|---|
| Basement | Bathroom | 7.2 m | 10 m | 7.2 m x 10 m |
| Basement | Recreational, Games Room | 23.5 m | 37.1 m | 23.5 m x 37.1 m |
| Basement | Utility Room | 11.9 m | 9.1 m | 11.9 m x 9.1 m |
| Main Level | Primary Bedroom | 12.6 m | 13 m | 12.6 m x 13 m |
| Main Level | Bathroom | 5.9 m | 9.9 m | 5.9 m x 9.9 m |
| Main Level | Bedroom | 8.1 m | 9.9 m | 8.1 m x 9.9 m |
| Main Level | Bedroom | 11.4 m | 13 m | 11.4 m x 13 m |
| Main Level | Kitchen | 13.7 m | 12.7 m | 13.7 m x 12.7 m |
| Main Level | Dining Room | 10.1 m | 11.4 m | 10.1 m x 11.4 m |
| Main Level | Living Room | 11.1 m | 15.1 m | 11.1 m x 15.1 m |
| Main Level | Laundry Room | 9.1 m | 15.1 m | 9.1 m x 15.1 m |
https://www.realtor.ca/real-estate/29041618/4382-uhthoff-line-severn-rural-severn
Contact Us
Contact us for more information
Zac Hele
Salesperson
(705) 238-8898
Real Broker Ontario Ltd.
130 King St W Unit 1900h, 106631
Toronto, Ontario M5X 1E3
130 King St W Unit 1900h, 106631
Toronto, Ontario M5X 1E3
(888) 311-1172

