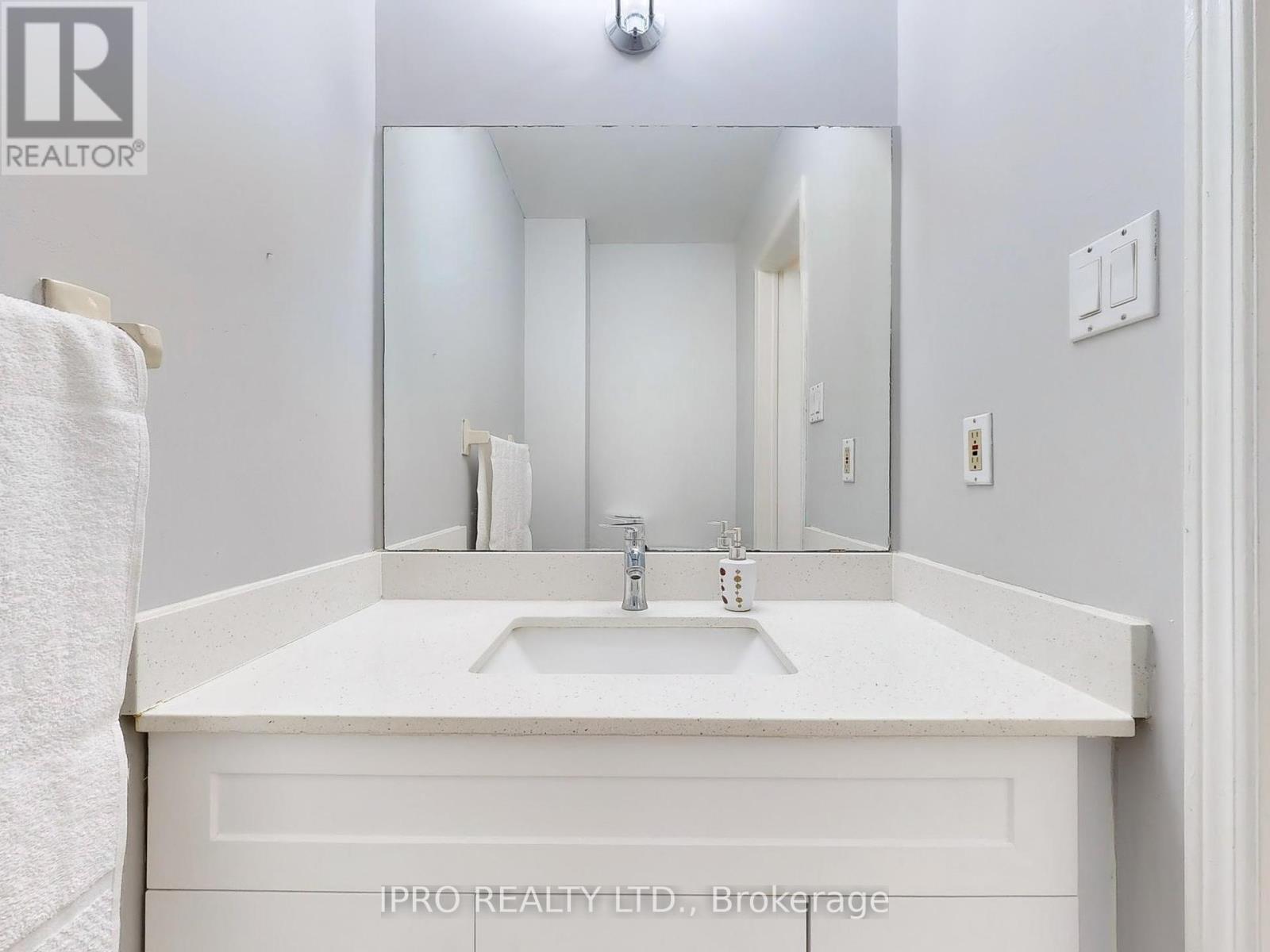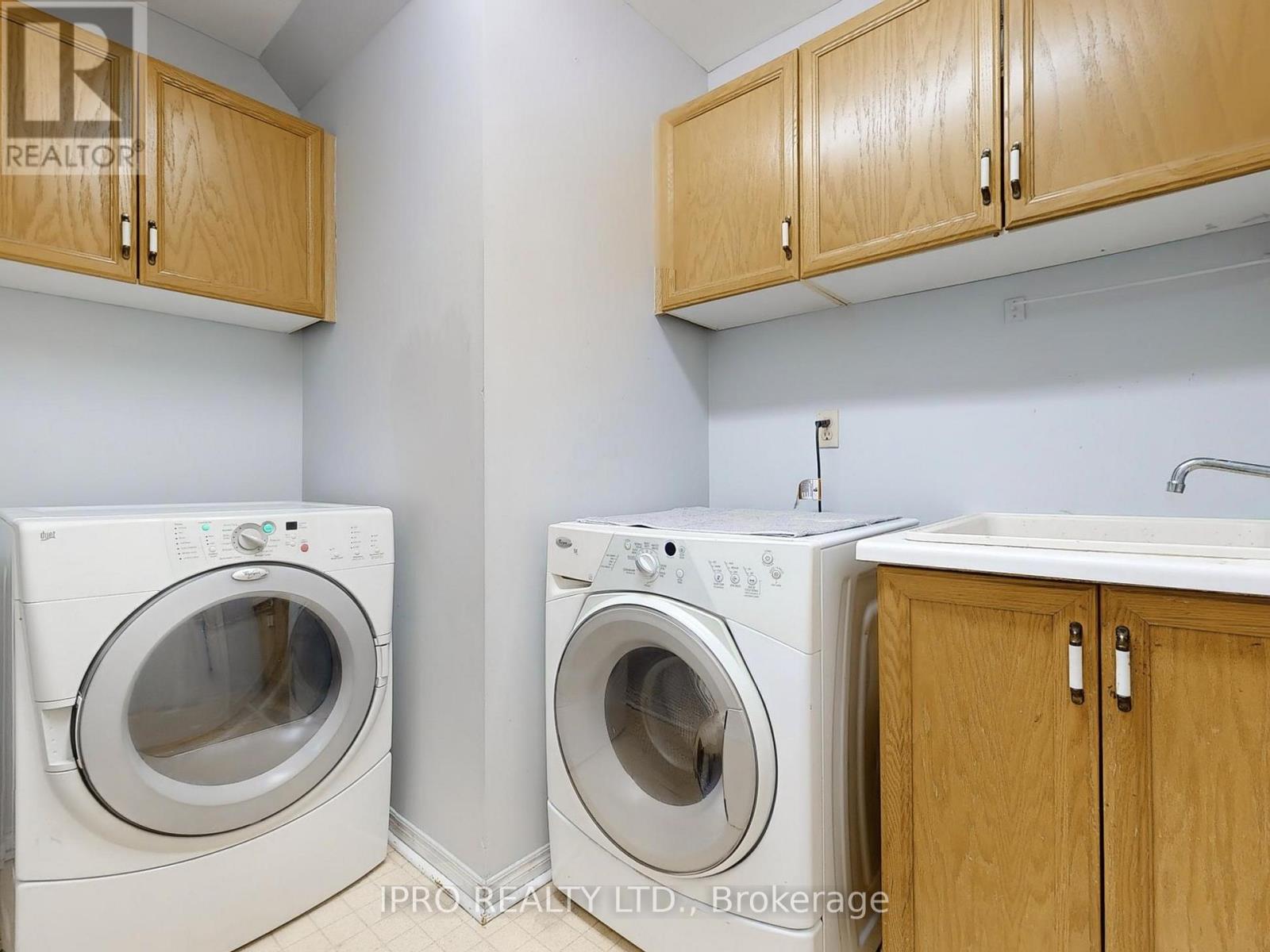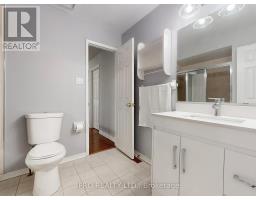4387 Violet Road Mississauga, Ontario L5V 1J8
$1,089,786
Welcome to this spacious 4+1-bedroom, 4-bath home located in the highly sought-after neighborhood of Mississauga. With over 2,800 square feet of living space including a basement. This property presents a fantastic opportunity for investors and first-time homebuyers looking to put their personal touch on a home with great potential. Featuring separate living and family rooms, the layout offers plenty of room for families to grow and create their ideal living space. Sep Entrance for Basement. The prime location in East Credit, offers easy access to major highways, shopping, dining, schools, and parks, making it an excellent choice for those who value convenience and community. (id:50886)
Property Details
| MLS® Number | W11916697 |
| Property Type | Single Family |
| Community Name | East Credit |
| ParkingSpaceTotal | 5 |
Building
| BathroomTotal | 4 |
| BedroomsAboveGround | 4 |
| BedroomsBelowGround | 1 |
| BedroomsTotal | 5 |
| BasementFeatures | Separate Entrance |
| BasementType | N/a |
| ConstructionStyleAttachment | Detached |
| CoolingType | Central Air Conditioning |
| ExteriorFinish | Brick |
| FireplacePresent | Yes |
| FlooringType | Hardwood |
| FoundationType | Concrete |
| HalfBathTotal | 1 |
| HeatingFuel | Natural Gas |
| HeatingType | Forced Air |
| StoriesTotal | 2 |
| Type | House |
| UtilityWater | Municipal Water |
Parking
| Attached Garage |
Land
| Acreage | No |
| Sewer | Sanitary Sewer |
| SizeDepth | 109 Ft ,11 In |
| SizeFrontage | 31 Ft ,11 In |
| SizeIrregular | 31.99 X 109.94 Ft |
| SizeTotalText | 31.99 X 109.94 Ft |
Rooms
| Level | Type | Length | Width | Dimensions |
|---|---|---|---|---|
| Second Level | Primary Bedroom | 4.65 m | 3.75 m | 4.65 m x 3.75 m |
| Second Level | Bedroom 2 | 4.64 m | 3.4 m | 4.64 m x 3.4 m |
| Second Level | Bedroom 3 | 3.05 m | 2.74 m | 3.05 m x 2.74 m |
| Second Level | Bedroom 4 | 3.05 m | 2.74 m | 3.05 m x 2.74 m |
| Basement | Recreational, Games Room | 6.7 m | 4.65 m | 6.7 m x 4.65 m |
| Basement | Bedroom | 4.7 m | 2.63 m | 4.7 m x 2.63 m |
| Ground Level | Living Room | 7.01 m | 3.35 m | 7.01 m x 3.35 m |
| Ground Level | Dining Room | 7.01 m | 3.35 m | 7.01 m x 3.35 m |
| Ground Level | Family Room | 4.9 m | 3.09 m | 4.9 m x 3.09 m |
| Ground Level | Kitchen | 4.75 m | 3.29 m | 4.75 m x 3.29 m |
https://www.realtor.ca/real-estate/27787471/4387-violet-road-mississauga-east-credit-east-credit
Interested?
Contact us for more information
Naveed Ahmed
Broker









































































