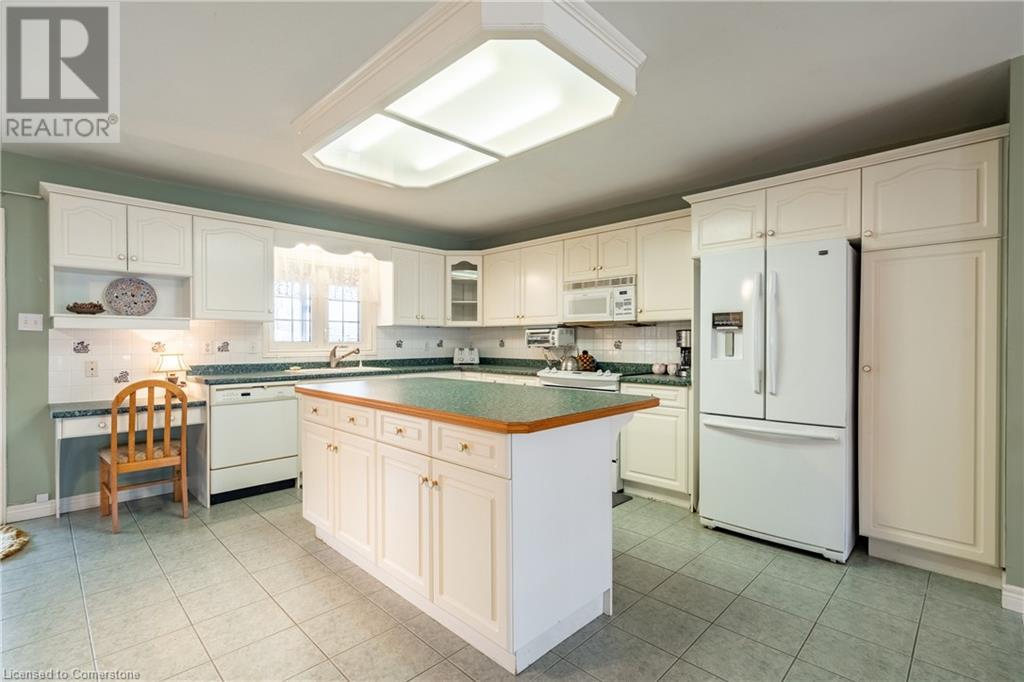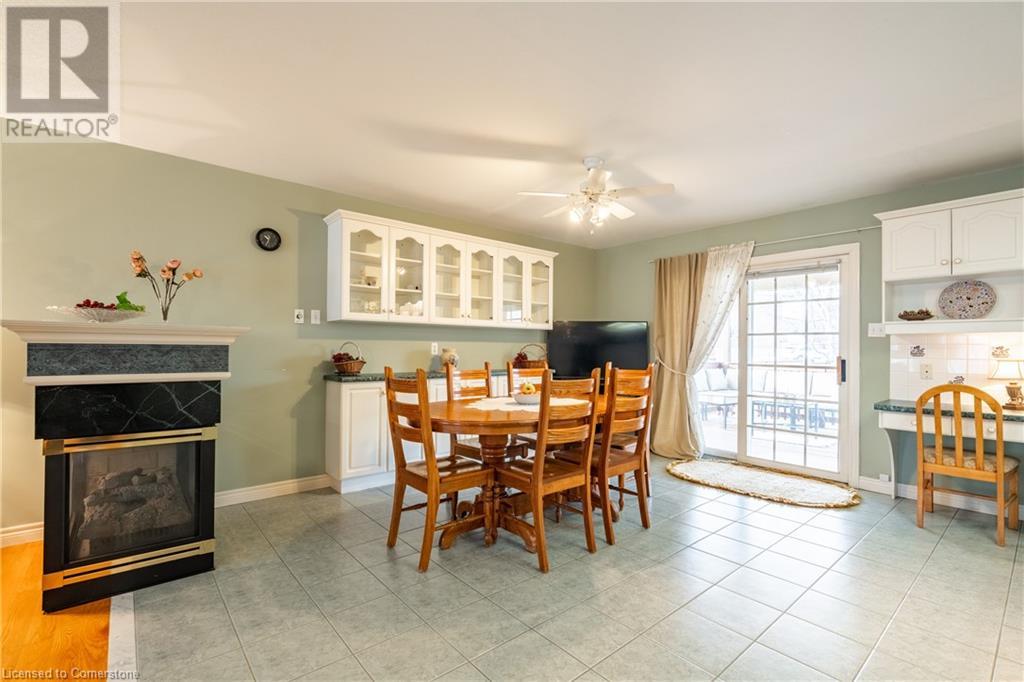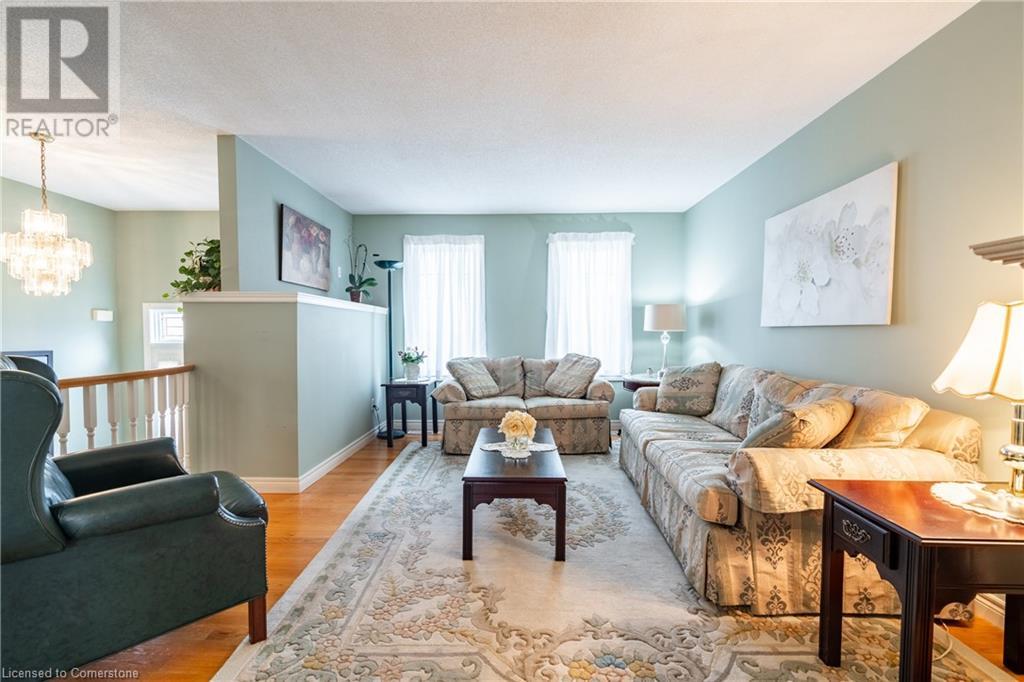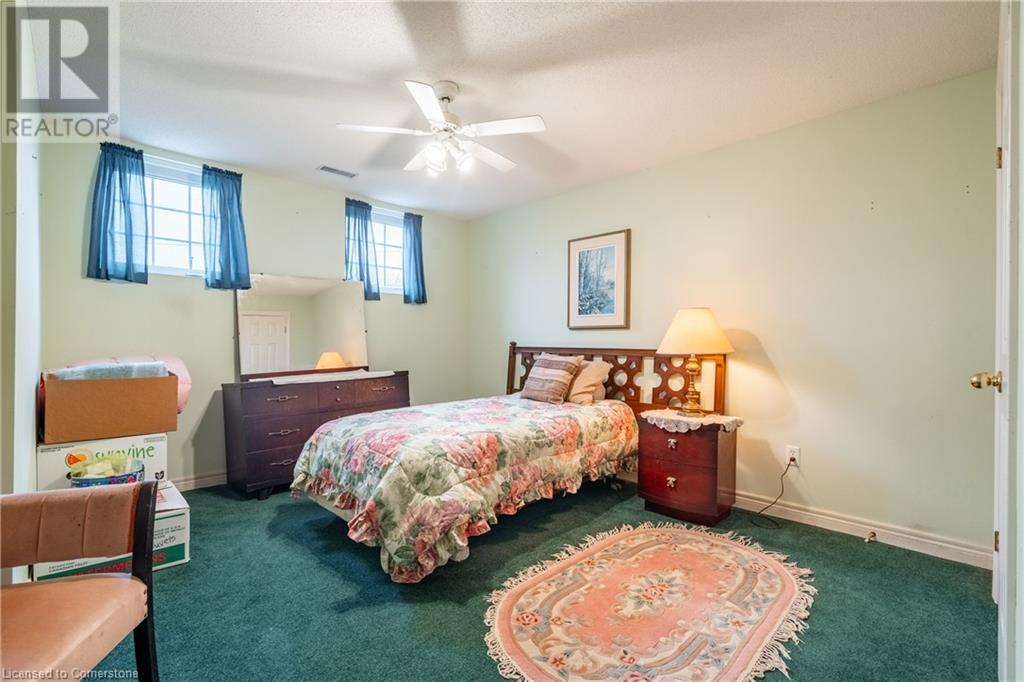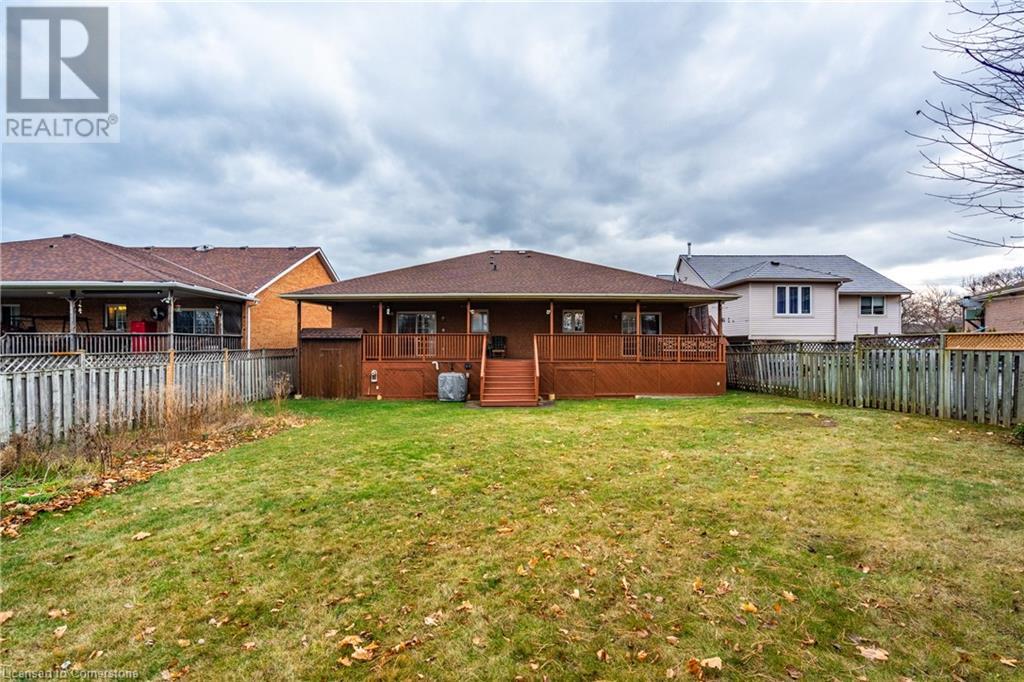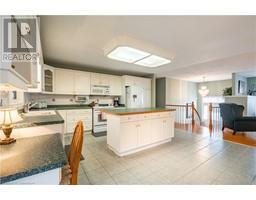4388 Lincoln Avenue Beamsville, Ontario L3J 1S5
$979,900
Welcome to this spacious raised bungalow in the heart of Beamsville, offering a total of 4 bedrooms and 3.5 bathrooms. Brimming with potential, this home features an open-concept main floor with large functional kitchen, dining, and living space. 3 bedrooms, 2 full bathrooms, and plenty of storage. The finished basement adds incredible versatility, complete with a large bedroom, living and den spaces, and a bonus room, with 1.5 bathrooms, and a separate entrance—perfect for an in-law suite or rental opportunity. Outside, a huge deck overlooks a private backyard with no rear neighbors, ideal for relaxing or entertaining. The property also boasts ample parking and a large double-car garage, making it as functional as it is charming. Don’t miss the chance to transform this spacious home into your dream retreat! (id:50886)
Property Details
| MLS® Number | 40690837 |
| Property Type | Single Family |
| CommunityFeatures | Quiet Area |
| Features | Conservation/green Belt, Country Residential |
| ParkingSpaceTotal | 6 |
Building
| BathroomTotal | 4 |
| BedroomsAboveGround | 3 |
| BedroomsBelowGround | 1 |
| BedroomsTotal | 4 |
| Appliances | Dishwasher, Dryer, Microwave, Refrigerator, Stove, Washer, Window Coverings |
| ArchitecturalStyle | Raised Bungalow |
| BasementDevelopment | Finished |
| BasementType | Full (finished) |
| ConstructionStyleAttachment | Detached |
| CoolingType | Central Air Conditioning |
| ExteriorFinish | Brick |
| FoundationType | Poured Concrete |
| HalfBathTotal | 1 |
| HeatingFuel | Natural Gas |
| HeatingType | Forced Air |
| StoriesTotal | 1 |
| SizeInterior | 2200 Sqft |
| Type | House |
| UtilityWater | Municipal Water |
Parking
| Attached Garage |
Land
| AccessType | Road Access |
| Acreage | No |
| Sewer | Municipal Sewage System |
| SizeDepth | 171 Ft |
| SizeFrontage | 60 Ft |
| SizeTotalText | Under 1/2 Acre |
| ZoningDescription | R70 |
Rooms
| Level | Type | Length | Width | Dimensions |
|---|---|---|---|---|
| Basement | Utility Room | 9'3'' x 11'6'' | ||
| Basement | 2pc Bathroom | Measurements not available | ||
| Basement | Bonus Room | 18'2'' x 31'2'' | ||
| Basement | 4pc Bathroom | Measurements not available | ||
| Basement | Recreation Room | 30'11'' x 20'0'' | ||
| Basement | Bedroom | 12'4'' x 16'0'' | ||
| Basement | Den | 9'4'' x 11'9'' | ||
| Main Level | Laundry Room | 7'4'' x 10'7'' | ||
| Main Level | 5pc Bathroom | Measurements not available | ||
| Main Level | Bedroom | 10'8'' x 12'6'' | ||
| Main Level | Bedroom | 11'5'' x 13'11'' | ||
| Main Level | Full Bathroom | Measurements not available | ||
| Main Level | Primary Bedroom | 15'2'' x 15'3'' | ||
| Main Level | Kitchen | 11'6'' x 15'7'' | ||
| Main Level | Dining Room | 10'9'' x 5'7'' | ||
| Main Level | Living Room | 13'10'' x 16'5'' | ||
| Main Level | Foyer | 7'0'' x 12'10'' |
https://www.realtor.ca/real-estate/27809428/4388-lincoln-avenue-beamsville
Interested?
Contact us for more information
Rob Golfi
Salesperson
1 Markland Street
Hamilton, Ontario L8P 2J5








