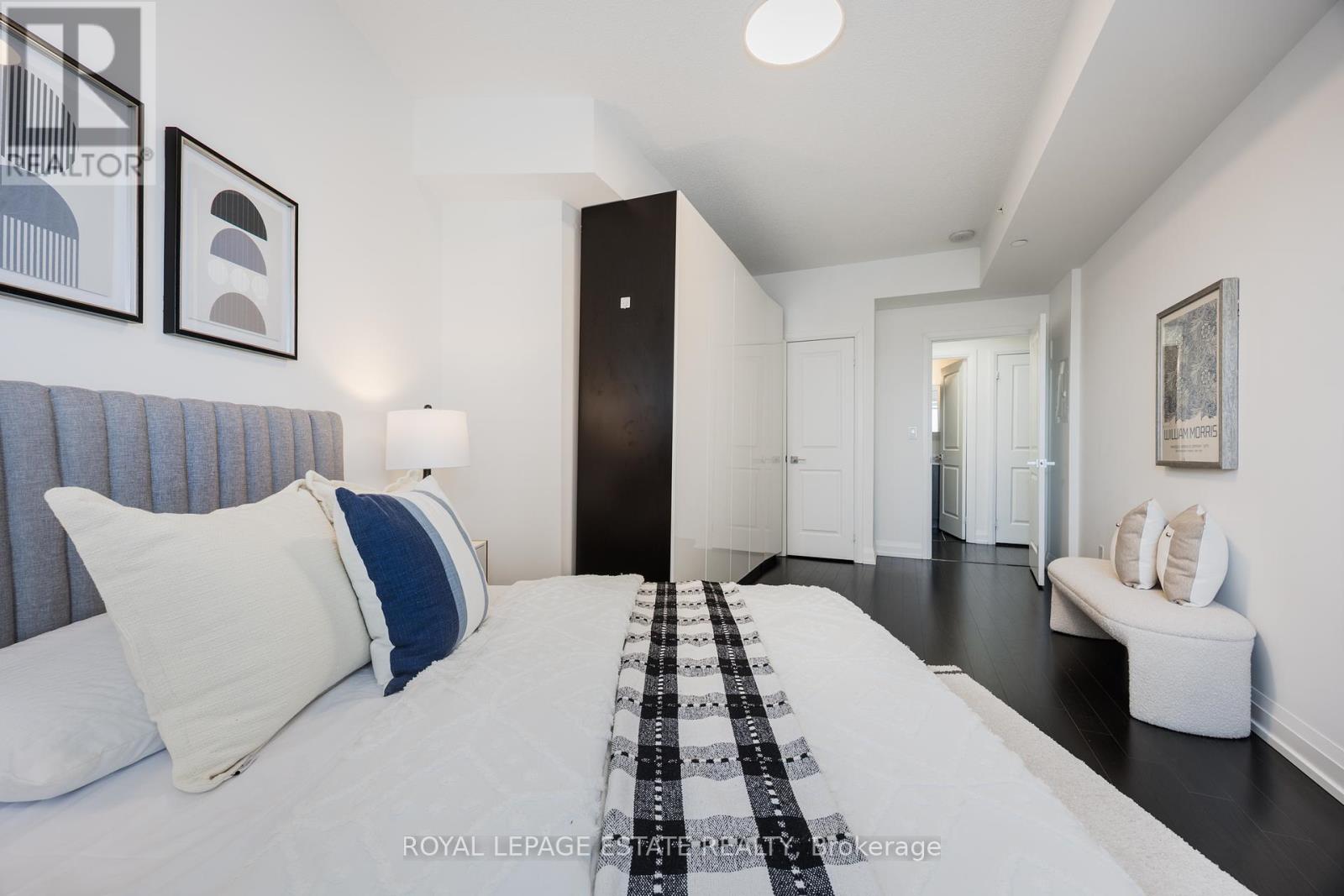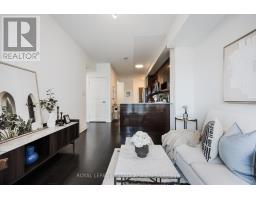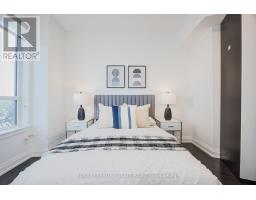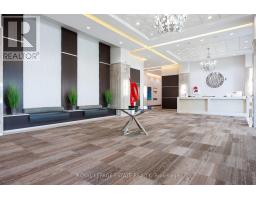439 - 7171 Yonge Street Markham, Ontario L3T 0C5
$638,000Maintenance, Common Area Maintenance, Heat, Insurance, Parking, Water
$596.24 Monthly
Maintenance, Common Area Maintenance, Heat, Insurance, Parking, Water
$596.24 MonthlyBright & Spacious Executive Condo In Prestigious "World On Yonge" Experience Luxury Living In The Heart Of Thornhill! This Stunning 1-bedroom + Den Condo Features A Fully Upgraded Kitchen With Granite Countertops, Stainless Steel Appliances, And High-grade Engineered Floors. The Primary Bedroom Boasts A Walk-in Closet Plus A Custom-built Closet For Added Storage. Enjoy 9' Ceilings And An Excellent Layout With A Full-size Den, Perfect For A Home Office Or Guest Space.Conveniently Connected To An Indoor Mall With Direct Access To Shops, Restaurants, And Amenities, And Just Steps From Public Transit. Move-in Ready An Incredible Opportunity You Don't Want To Miss! (id:50886)
Property Details
| MLS® Number | N12046845 |
| Property Type | Single Family |
| Community Name | Thornhill |
| Amenities Near By | Park, Public Transit, Ski Area |
| Community Features | Pet Restrictions |
| Features | Conservation/green Belt, Balcony, In Suite Laundry |
| Parking Space Total | 1 |
Building
| Bathroom Total | 1 |
| Bedrooms Above Ground | 1 |
| Bedrooms Below Ground | 1 |
| Bedrooms Total | 2 |
| Age | 6 To 10 Years |
| Amenities | Security/concierge, Exercise Centre, Party Room, Recreation Centre, Visitor Parking |
| Appliances | Dishwasher, Dryer, Microwave, Stove, Washer, Window Coverings, Refrigerator |
| Cooling Type | Central Air Conditioning |
| Exterior Finish | Concrete |
| Heating Fuel | Natural Gas |
| Heating Type | Forced Air |
| Size Interior | 700 - 799 Ft2 |
| Type | Apartment |
Parking
| Underground | |
| Garage |
Land
| Acreage | No |
| Land Amenities | Park, Public Transit, Ski Area |
Rooms
| Level | Type | Length | Width | Dimensions |
|---|---|---|---|---|
| Ground Level | Living Room | 4.87 m | 3.26 m | 4.87 m x 3.26 m |
| Ground Level | Bedroom | 5.57 m | 2.95 m | 5.57 m x 2.95 m |
| Ground Level | Kitchen | 5.8 m | 3.26 m | 5.8 m x 3.26 m |
| Ground Level | Dining Room | 4.87 m | 3.26 m | 4.87 m x 3.26 m |
| Ground Level | Den | 2 m | 2.62 m | 2 m x 2.62 m |
https://www.realtor.ca/real-estate/28086179/439-7171-yonge-street-markham-thornhill-thornhill
Contact Us
Contact us for more information
Chaea Piels
Salesperson
(416) 690-5100
www.chaeapiels.com/
www.facebook.com/Chaeapielsrealestate
1052 Kingston Road
Toronto, Ontario M4E 1T4
(416) 690-2181
(416) 690-3587





































































