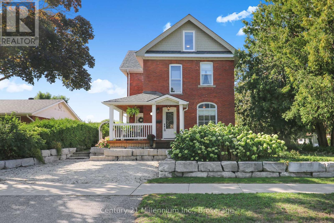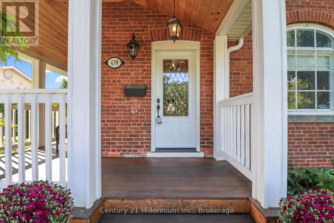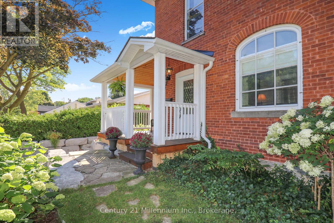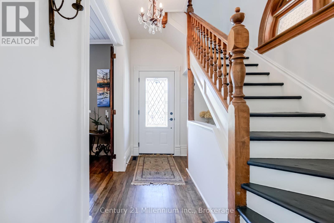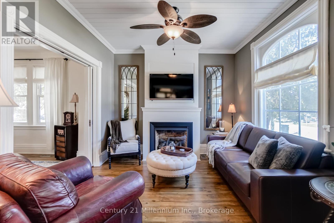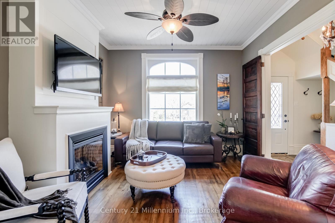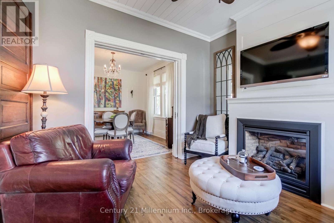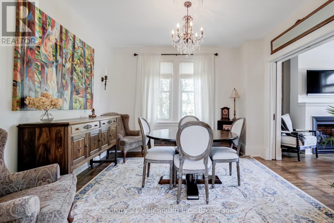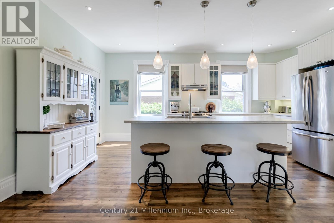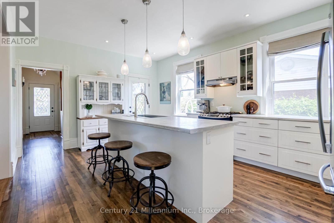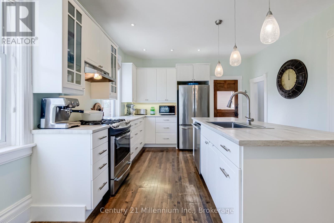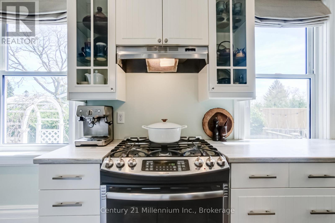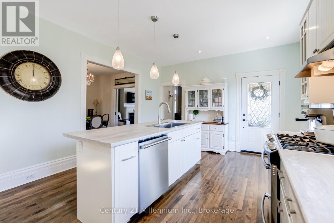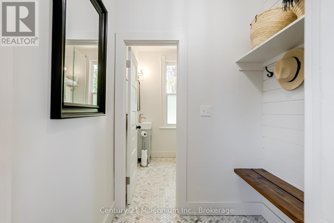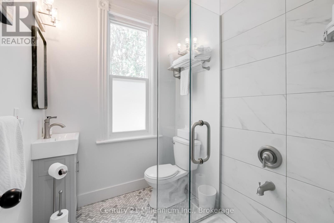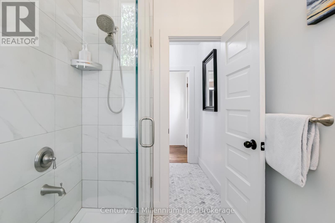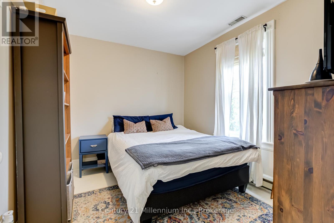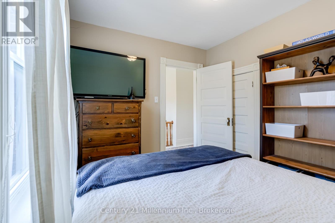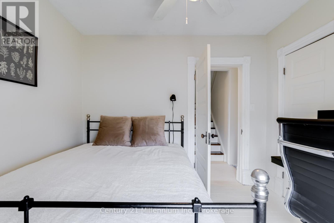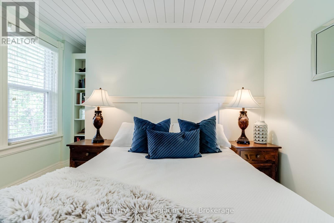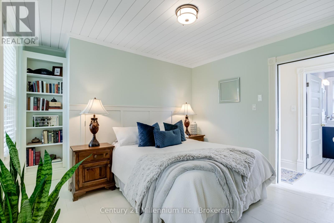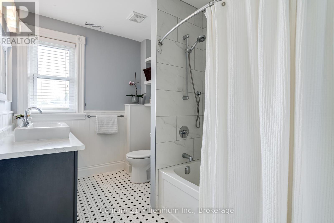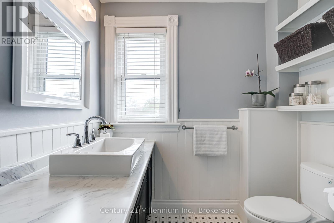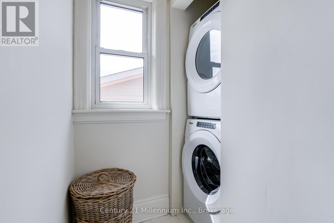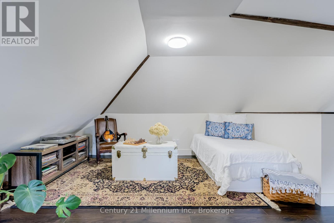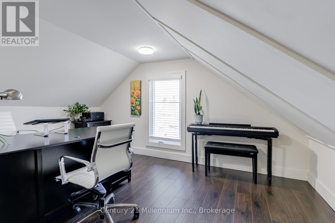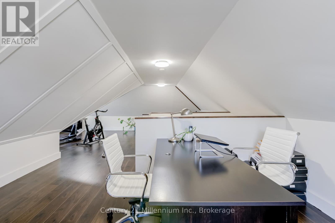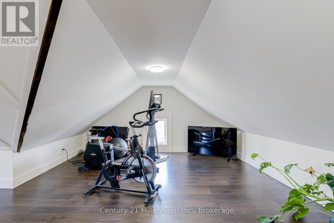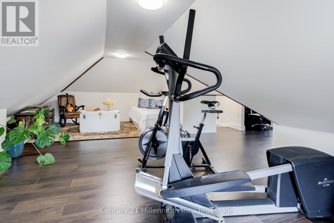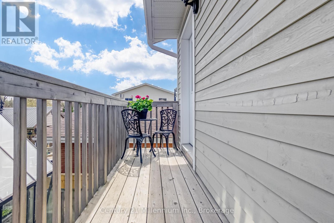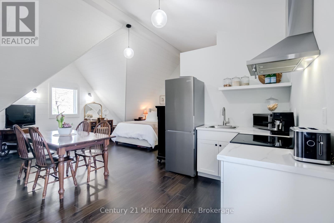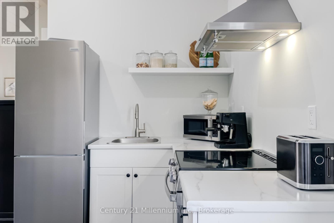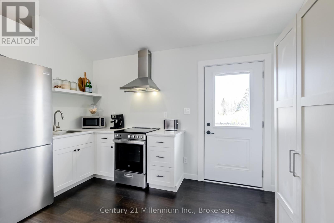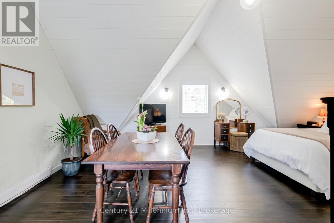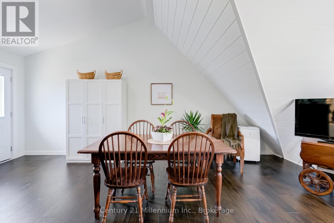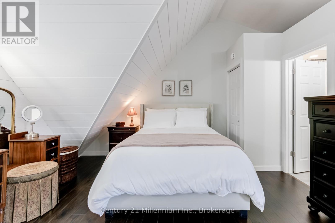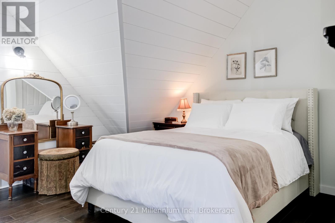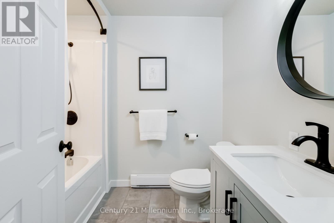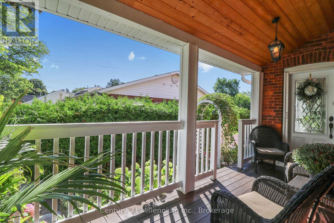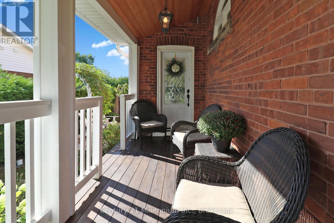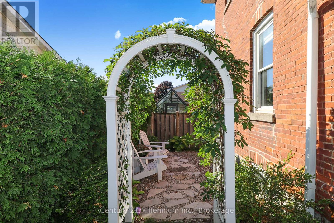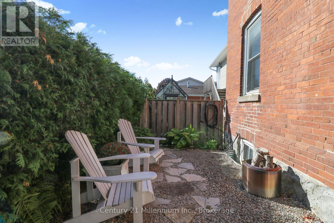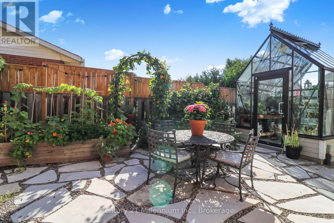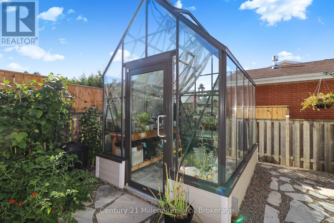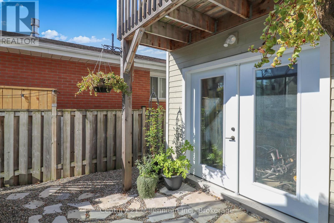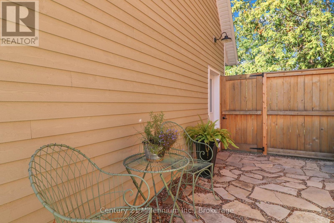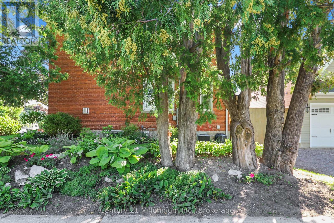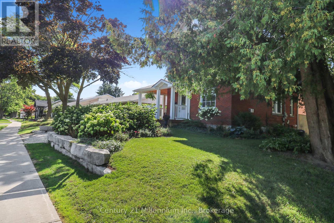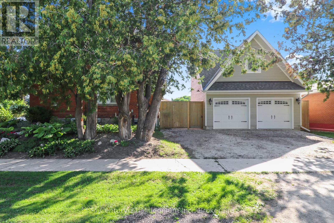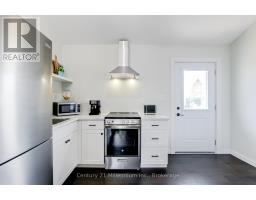439 Birch Street Collingwood, Ontario L9Y 2W4
$1,499,999
Charming Brick Home on Coveted Tree street in Downtown Collingwood! Located on a desirable corner lot, this gem features a rare in-law suite complete with a full kitchen and bath - ideal for extended family or guests. Step inside and be greeted by original craftsmanship and thoughtful updates throughout. The heart of the home has a bright, sun-filled kitchen, featuring stainless steel appliances, a central island, and pot lighting, with direct access to the welcoming front porch - perfect for morning coffee. The formal dining room, framed by original wood pocket doors, offers an elegant space for entertaining, while the cozy living room is anchored by a Regency gas fireplace. Upstairs, you'll find three generously sized bedrooms, a full bath, and a convenient, second laundry area. A spray-foam insulated third floor provides added versatility, currently set up as a family room, bedroom, and office. Built with care and quality, the 22 x 22 insulated double car garage includes its own electrical panel and sits beneath the spacious in-law suite, offering flexible living arrangement or income potential. With two driveways and parking for up to five vehicles, space is never an issue. This home also comes with a fenced backyard and 8 x 12 BC Greenhouse with double insulated glass, garden beds and lush landscaping. This is more than just a house - it's a warm, welcoming home full of history, character, modern comfort in one of Collingwood's most sought-after neighborhoods. A rare opportunity that's truly a pleasure to view and a delight to own! (id:50886)
Property Details
| MLS® Number | S12277305 |
| Property Type | Single Family |
| Community Name | Collingwood |
| Amenities Near By | Beach, Golf Nearby, Hospital, Marina |
| Features | Flat Site, Dry, Sump Pump, In-law Suite |
| Parking Space Total | 7 |
| Structure | Deck, Porch, Greenhouse |
Building
| Bathroom Total | 3 |
| Bedrooms Above Ground | 4 |
| Bedrooms Total | 4 |
| Age | 100+ Years |
| Appliances | Water Heater, Dishwasher, Dryer, Garage Door Opener, Microwave, Range, Stove, Washer, Whirlpool, Window Coverings, Refrigerator |
| Basement Development | Unfinished |
| Basement Type | Full (unfinished) |
| Construction Style Attachment | Detached |
| Construction Style Other | Seasonal |
| Cooling Type | Central Air Conditioning |
| Exterior Finish | Brick |
| Fire Protection | Smoke Detectors |
| Fireplace Present | Yes |
| Foundation Type | Stone |
| Heating Fuel | Natural Gas |
| Heating Type | Forced Air |
| Stories Total | 3 |
| Size Interior | 2,000 - 2,500 Ft2 |
| Type | House |
| Utility Water | Municipal Water |
Parking
| Detached Garage | |
| Garage |
Land
| Acreage | No |
| Fence Type | Fully Fenced |
| Land Amenities | Beach, Golf Nearby, Hospital, Marina |
| Landscape Features | Landscaped |
| Sewer | Septic System |
| Size Depth | 82 Ft ,7 In |
| Size Frontage | 62 Ft ,4 In |
| Size Irregular | 62.4 X 82.6 Ft |
| Size Total Text | 62.4 X 82.6 Ft|under 1/2 Acre |
| Zoning Description | R2 |
Rooms
| Level | Type | Length | Width | Dimensions |
|---|---|---|---|---|
| Second Level | Primary Bedroom | 3.64 m | 4.66 m | 3.64 m x 4.66 m |
| Second Level | Bedroom 2 | 3.02 m | 3.34 m | 3.02 m x 3.34 m |
| Second Level | Bedroom 3 | 3.49 m | 2.84 m | 3.49 m x 2.84 m |
| Third Level | Other | 6.86 m | 9.18 m | 6.86 m x 9.18 m |
| Main Level | Foyer | 2.19 m | 3.45 m | 2.19 m x 3.45 m |
| Main Level | Living Room | 3.43 m | 3.46 m | 3.43 m x 3.46 m |
| Main Level | Dining Room | 3.43 m | 3.87 m | 3.43 m x 3.87 m |
| Main Level | Kitchen | 4.2 m | 5.61 m | 4.2 m x 5.61 m |
https://www.realtor.ca/real-estate/28589154/439-birch-street-collingwood-collingwood
Contact Us
Contact us for more information
Greg Syrota
Broker
www.gregsyrota.team/
41 Hurontario Street
Collingwood, Ontario L9Y 2L7
(705) 445-5640
(705) 445-7810
www.c21m.ca/
Sydney Syrota
Salesperson
41 Hurontario Street
Collingwood, Ontario L9Y 2L7
(705) 445-5640
(705) 445-7810
www.c21m.ca/
Katia Abaimova
Broker
www.facebook.com/katia.abaimova
twitter.com/katiabythebay
ca.linkedin.com/in/katiabythebay
41 Hurontario Street
Collingwood, Ontario L9Y 2L7
(705) 445-5640
(705) 445-7810
www.c21m.ca/
Dan Halos
Salesperson
41 Hurontario Street
Collingwood, Ontario L9Y 2L7
(705) 445-5640
(705) 445-7810
www.c21m.ca/

