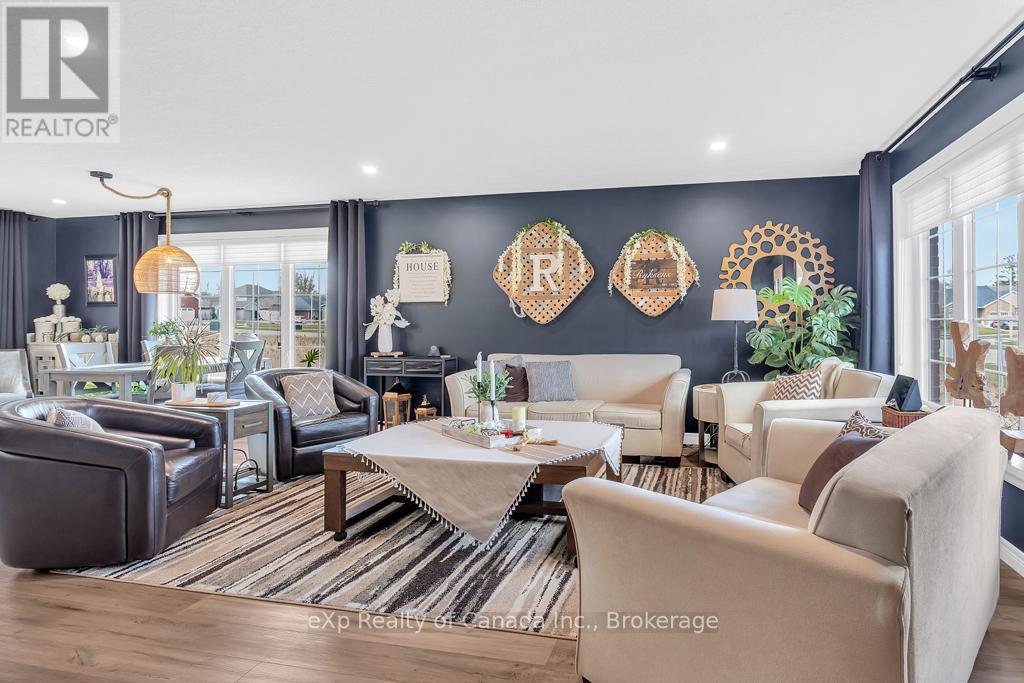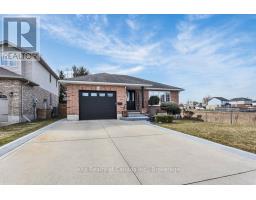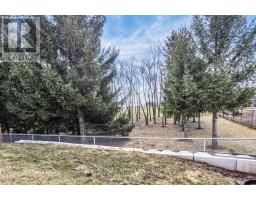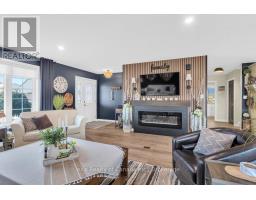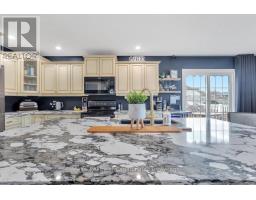439 Poldon Drive Norwich, Ontario N0J 1P0
$829,900
Discover this beautifully renovated all-brick bungalow in the heart of Norwich, offering modern comforts and timeless charm. Meticulously updated, this home features an inviting open-concept main floor, seamlessly connecting the kitchen, living, and dining areas. A cozy fireplace adds warmth to the space, while sliding doors provide access to a raised deck overlooking the spacious yard - perfect for relaxing or entertaining. The main floor also boasts two spacious bedrooms, a stylish 4-piece bathroom, and a convenient powder/laundry room. Downstairs, the fully finished lower level offers even more living space, including a generous rec room, two additional bedrooms, and a sleek 3-piece bathroom. Enjoy the privacy of no rear neighbors and the peace of mind that comes with extensive upgrades. Ideally located close to all amenities, this home is a true gem! (id:50886)
Property Details
| MLS® Number | X12058831 |
| Property Type | Single Family |
| Community Name | Norwich Town |
| Amenities Near By | Schools, Place Of Worship, Park |
| Community Features | Community Centre |
| Equipment Type | None |
| Parking Space Total | 4 |
| Rental Equipment Type | None |
| Structure | Shed |
Building
| Bathroom Total | 3 |
| Bedrooms Above Ground | 2 |
| Bedrooms Below Ground | 2 |
| Bedrooms Total | 4 |
| Age | 16 To 30 Years |
| Appliances | Water Heater, Dishwasher, Dryer, Microwave, Stove, Washer, Wine Fridge, Refrigerator |
| Architectural Style | Bungalow |
| Basement Development | Finished |
| Basement Type | Full (finished) |
| Construction Style Attachment | Detached |
| Cooling Type | Central Air Conditioning |
| Exterior Finish | Brick |
| Fireplace Present | Yes |
| Foundation Type | Poured Concrete |
| Half Bath Total | 1 |
| Heating Fuel | Natural Gas |
| Heating Type | Forced Air |
| Stories Total | 1 |
| Size Interior | 1,100 - 1,500 Ft2 |
| Type | House |
| Utility Water | Municipal Water |
Parking
| Attached Garage | |
| Garage |
Land
| Acreage | No |
| Land Amenities | Schools, Place Of Worship, Park |
| Sewer | Sanitary Sewer |
| Size Depth | 98 Ft ,8 In |
| Size Frontage | 56 Ft ,8 In |
| Size Irregular | 56.7 X 98.7 Ft |
| Size Total Text | 56.7 X 98.7 Ft|under 1/2 Acre |
| Zoning Description | R1 |
Rooms
| Level | Type | Length | Width | Dimensions |
|---|---|---|---|---|
| Basement | Recreational, Games Room | 6.25 m | 3.99 m | 6.25 m x 3.99 m |
| Basement | Bedroom | 3.25 m | 3.99 m | 3.25 m x 3.99 m |
| Basement | Bedroom | 3.17 m | 3.99 m | 3.17 m x 3.99 m |
| Main Level | Living Room | 5.79 m | 5.13 m | 5.79 m x 5.13 m |
| Main Level | Kitchen | 3.76 m | 3.4 m | 3.76 m x 3.4 m |
| Main Level | Dining Room | 3.05 m | 3.4 m | 3.05 m x 3.4 m |
| Main Level | Primary Bedroom | 3.71 m | 3.51 m | 3.71 m x 3.51 m |
| Main Level | Bedroom | 3.1 m | 3.43 m | 3.1 m x 3.43 m |
| Main Level | Laundry Room | 1.98 m | 2.31 m | 1.98 m x 2.31 m |
https://www.realtor.ca/real-estate/28113509/439-poldon-drive-norwich-norwich-town-norwich-town
Contact Us
Contact us for more information
Alex Visscher
Broker
www.thevisscherteam.ca/
www.facebook.com/thevisscherteam
www.linkedin.com/in/alexvisscherrealtor/
www.instagram.com/thevisscherteam
622 Dundas St Unit 408
Woodstock, Ontario N4S 1E2
(866) 530-7737
Kristy Dainton
Salesperson
kristydainton.exprealty.com/
www.facebook.com/kristydaintonrealestate
www.instagram.com/kristy.dainton.real.estate
622 Dundas St Unit 408
Woodstock, Ontario N4S 1E2
(866) 530-7737














