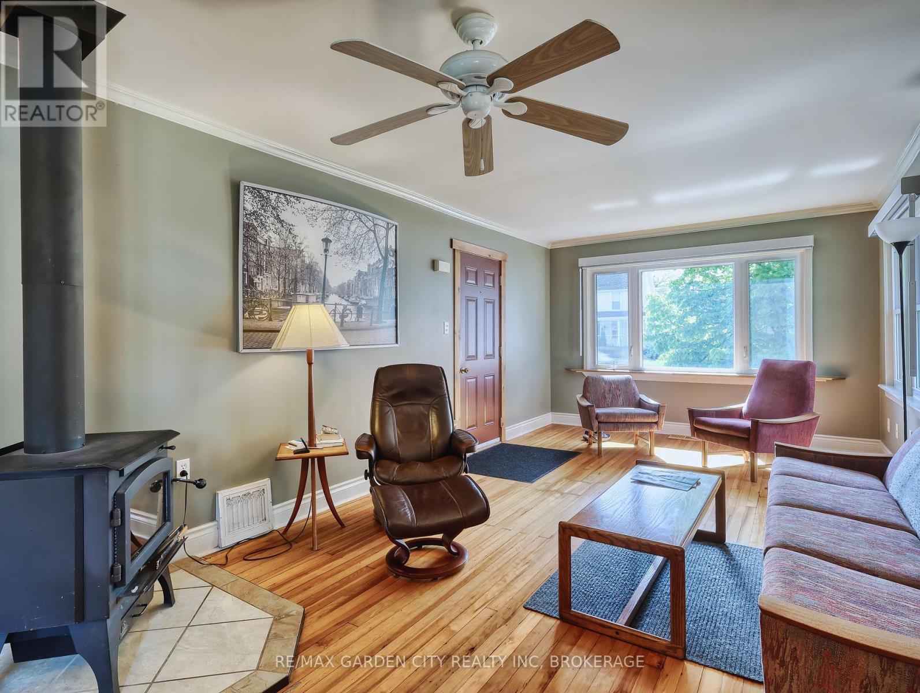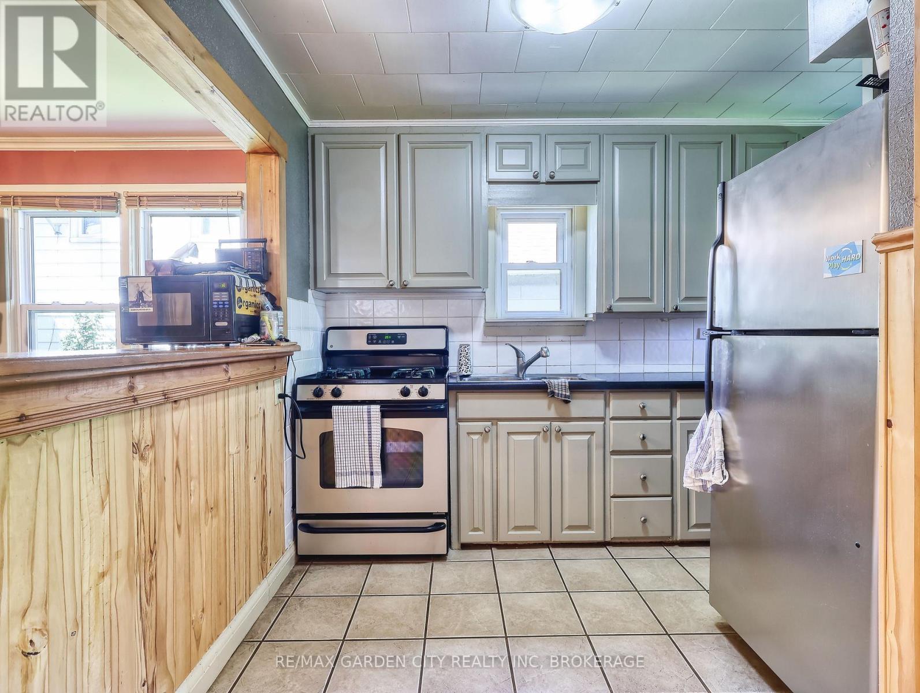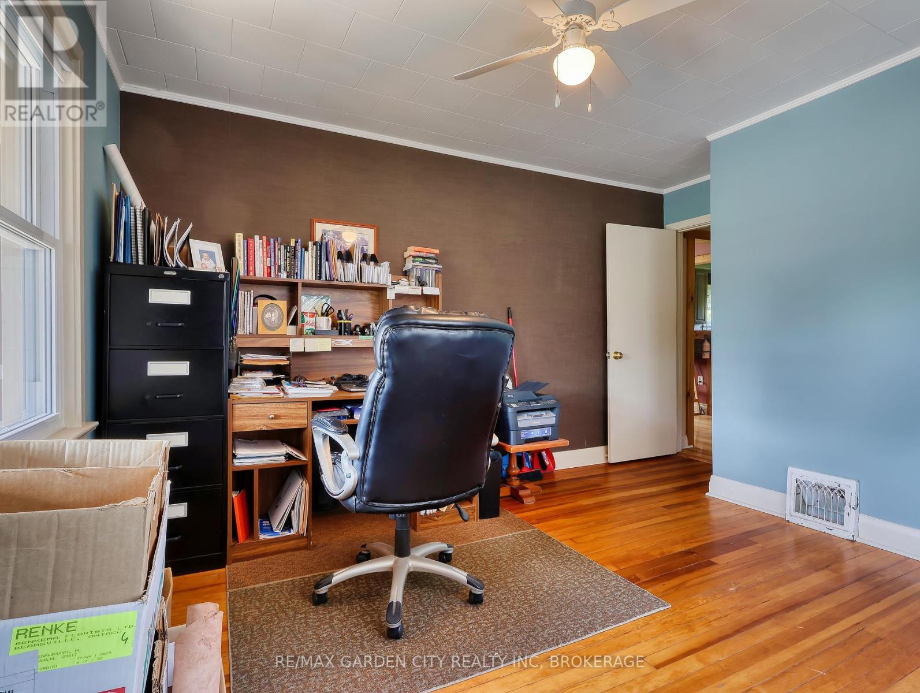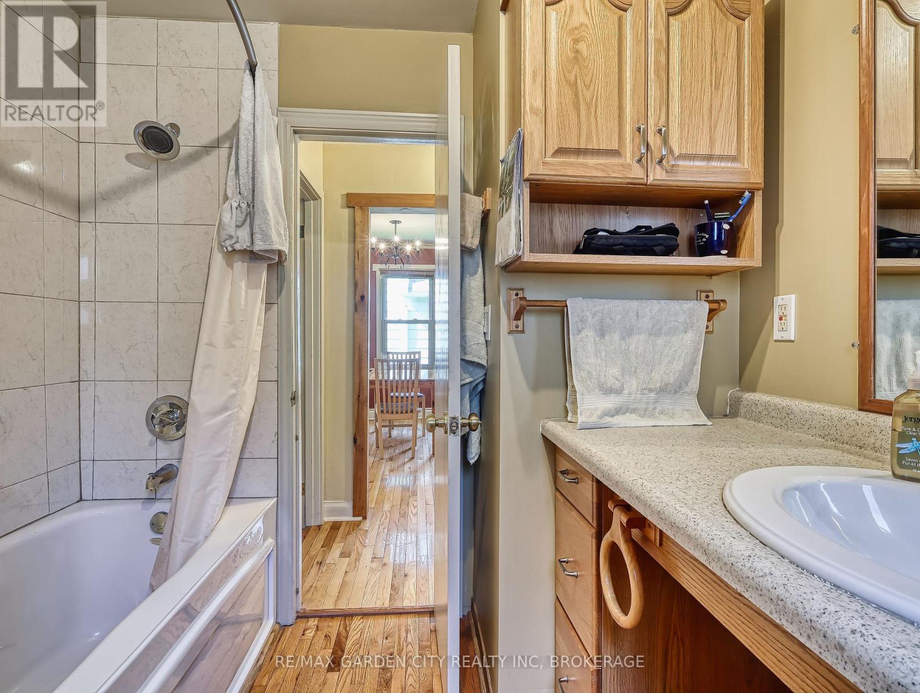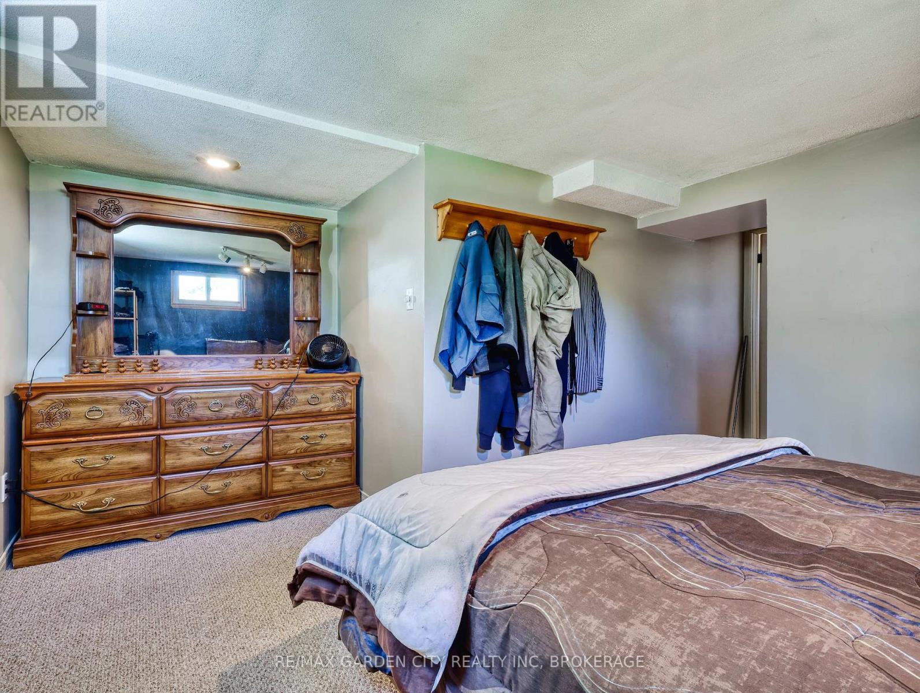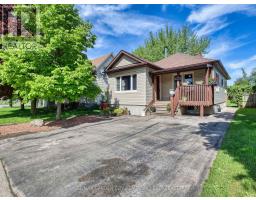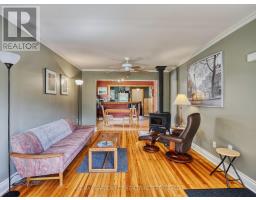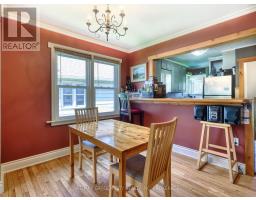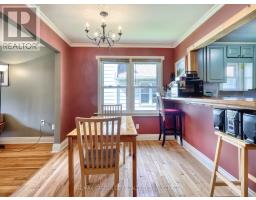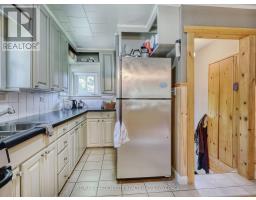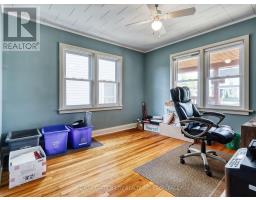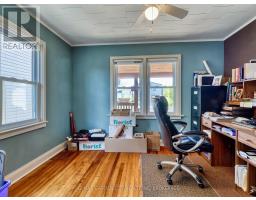4395 Ontario Street Lincoln, Ontario L0R 1B0
$589,999
Welcome to 4395 Ontario st, Nestled into the Heart of Beamsville. This detached bungalow has been lovingly maintained throughout, definitely country in the city feels, with the large yard and cottage feel. The main floor is open concept from front to back along the living area side, you enter into the large living room and pass through into the dining space and kitchen area with breakfast bar. You'll notice the beautiful original hardwood floors, the amazing wood stove in the living room for the cozy winter nights and the generous kitchen and dining area to entertain. Other side of the main floor is two well appointed and generous bedrooms along side the full bathroom. The basement is accessed at the back of the home, and sets up really well to be fully finished. Currently it houses a nice bedroom and the rest is unfinished workshop, laundry and storage. Ceiling height is great to finish, the owner, has installed a sump pump, backflow preventer and the property has R2 zoning, which all will allow the potential for a separate either inlaw or apartment. Finally as you move outside, you'll be wowed by the large, long rear yard, with excellent mature landscaping, while in the front there's a double wide private driveway and a nice little porch for those morning coffees. Updates throughout include- roof 08, windows and siding 07, ac and furnace 11, sump and backflow 05. (id:50886)
Property Details
| MLS® Number | X12163978 |
| Property Type | Single Family |
| Community Name | 982 - Beamsville |
| Features | Carpet Free, Sump Pump |
| Parking Space Total | 2 |
| Structure | Porch |
Building
| Bathroom Total | 1 |
| Bedrooms Above Ground | 2 |
| Bedrooms Below Ground | 1 |
| Bedrooms Total | 3 |
| Age | 51 To 99 Years |
| Amenities | Fireplace(s) |
| Appliances | Water Meter, Water Heater |
| Architectural Style | Bungalow |
| Basement Development | Partially Finished |
| Basement Type | Full (partially Finished) |
| Construction Style Attachment | Detached |
| Cooling Type | Central Air Conditioning |
| Exterior Finish | Vinyl Siding |
| Fireplace Present | Yes |
| Foundation Type | Poured Concrete |
| Heating Fuel | Natural Gas |
| Heating Type | Forced Air |
| Stories Total | 1 |
| Size Interior | 700 - 1,100 Ft2 |
| Type | House |
| Utility Water | Municipal Water |
Parking
| No Garage |
Land
| Acreage | No |
| Sewer | Sanitary Sewer |
| Size Depth | 164 Ft |
| Size Frontage | 31 Ft |
| Size Irregular | 31 X 164 Ft |
| Size Total Text | 31 X 164 Ft |
| Zoning Description | R2 |
Rooms
| Level | Type | Length | Width | Dimensions |
|---|---|---|---|---|
| Basement | Bedroom | 3.65 m | 4.45 m | 3.65 m x 4.45 m |
| Main Level | Living Room | 6 m | 3.4 m | 6 m x 3.4 m |
| Main Level | Dining Room | 3.4 m | 3.04 m | 3.4 m x 3.04 m |
| Main Level | Kitchen | 3.4 m | 3.74 m | 3.4 m x 3.74 m |
| Main Level | Bedroom | 3.53 m | 3.48 m | 3.53 m x 3.48 m |
| Main Level | Bedroom | 3.51 m | 3.51 m | 3.51 m x 3.51 m |
| Main Level | Bathroom | 3.51 m | 2.13 m | 3.51 m x 2.13 m |
https://www.realtor.ca/real-estate/28346569/4395-ontario-street-lincoln-beamsville-982-beamsville
Contact Us
Contact us for more information
Matthew Shaw
Broker
121 Hwy 20 E
Fonthill, Ontario L0S 1E0
(905) 892-9090
(905) 892-0000
www.remax-gc.com/fonthill











