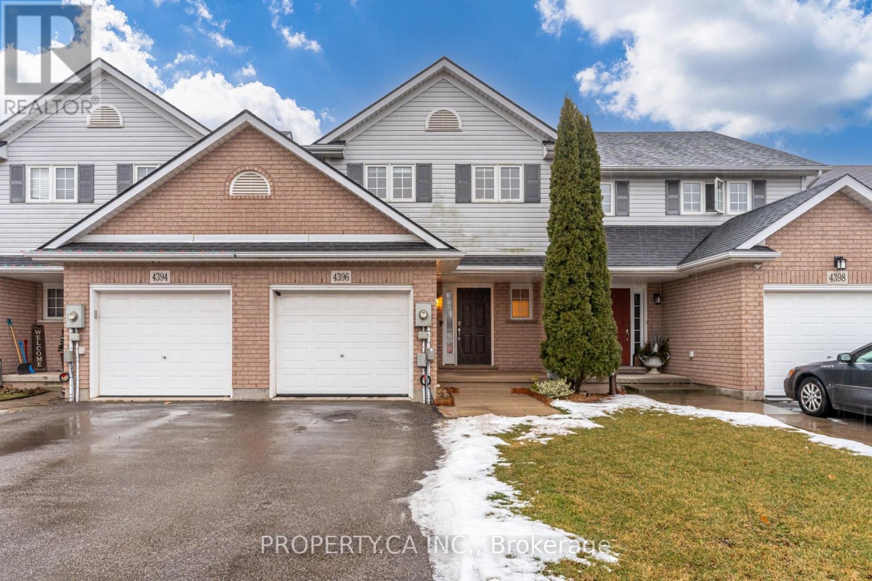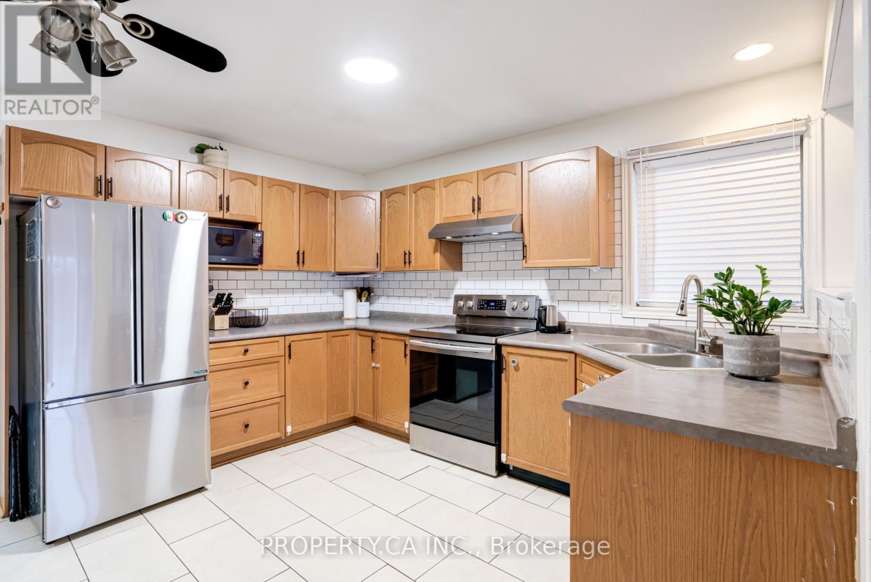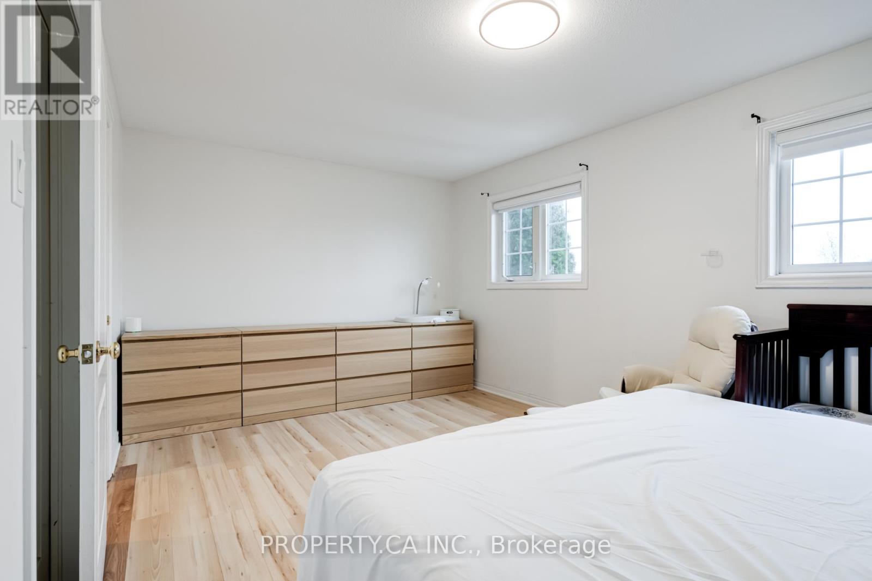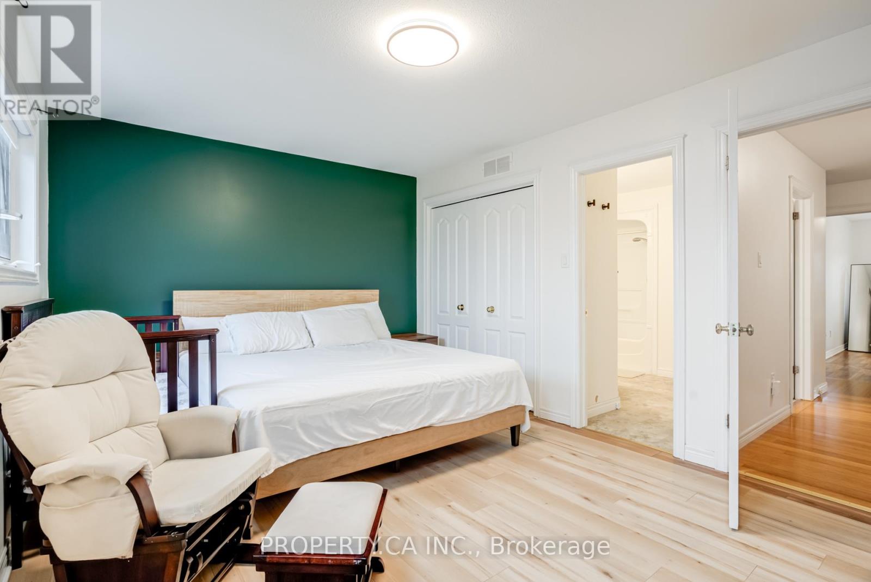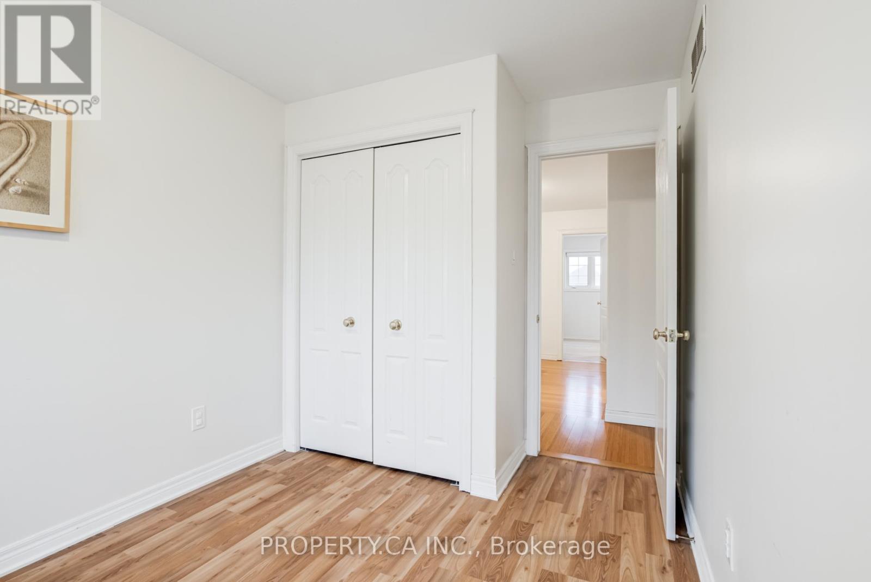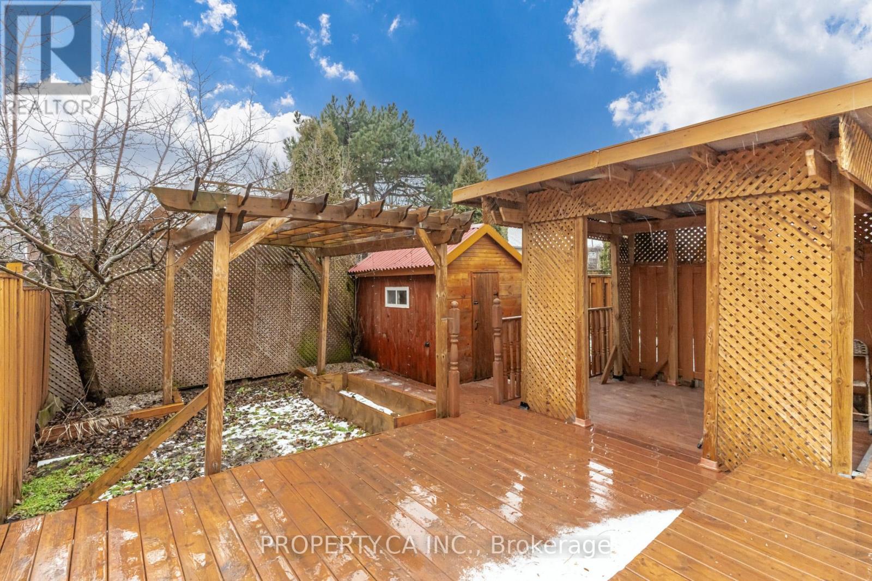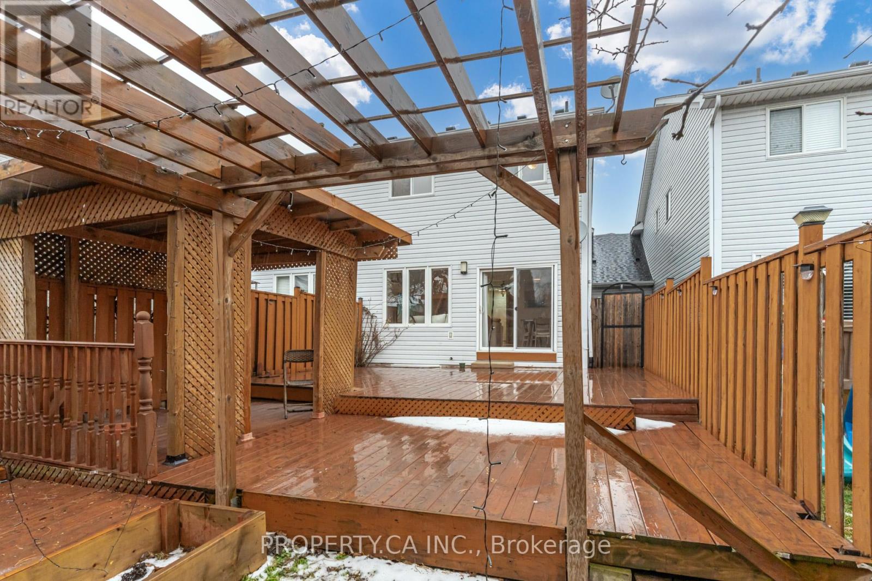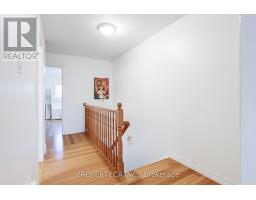4396 Christopher Court Lincoln, Ontario L0R 1B5
$695,000
Welcome to your dream townhouse in Beamsville! This stunning home features 3 spacious bedrooms, 3 bathrooms, and is just a 2-minute drive from the QEW and Lake Ontario. Beamsville is known for its friendly, safe community, perfect for families. Enter to find a bright foyer leading to an oak kitchen with stainless steel appliances and a lovely updated backsplash.The kitchen overlooks a large dining and living area, ideal for entertaining, and opens to an outdoor oasis with a deck and two pergolas. Convenient side access leads to an attached single-car garage.The upper level boasts a comfortable master bedroom with ensuite privilege to a 4-piece bathroom, plus two additional double bedrooms. The lower level offers a spacious rec room for entertainment, a 2-piece bathroom, laundry facilities, and ample storage space.With local schools and amenities close by, don't miss out on this opportunity to make this beautiful property your new home! (id:50886)
Property Details
| MLS® Number | X11952994 |
| Property Type | Single Family |
| Community Name | 982 - Beamsville |
| Amenities Near By | Beach, Place Of Worship |
| Parking Space Total | 3 |
Building
| Bathroom Total | 3 |
| Bedrooms Above Ground | 3 |
| Bedrooms Total | 3 |
| Appliances | Water Heater, Dishwasher, Dryer, Range, Refrigerator, Stove, Washer |
| Basement Development | Finished |
| Basement Type | N/a (finished) |
| Construction Style Attachment | Attached |
| Cooling Type | Central Air Conditioning |
| Exterior Finish | Brick, Vinyl Siding |
| Foundation Type | Concrete |
| Half Bath Total | 2 |
| Heating Fuel | Natural Gas |
| Heating Type | Forced Air |
| Stories Total | 2 |
| Size Interior | 1,100 - 1,500 Ft2 |
| Type | Row / Townhouse |
| Utility Water | Municipal Water |
Parking
| Attached Garage |
Land
| Acreage | No |
| Land Amenities | Beach, Place Of Worship |
| Sewer | Sanitary Sewer |
| Size Depth | 115 Ft ,3 In |
| Size Frontage | 22 Ft |
| Size Irregular | 22 X 115.3 Ft |
| Size Total Text | 22 X 115.3 Ft|under 1/2 Acre |
Rooms
| Level | Type | Length | Width | Dimensions |
|---|---|---|---|---|
| Second Level | Primary Bedroom | 5.18 m | 3.35 m | 5.18 m x 3.35 m |
| Second Level | Bathroom | 2.78 m | 1.68 m | 2.78 m x 1.68 m |
| Second Level | Bedroom 2 | 4.44 m | 2.57 m | 4.44 m x 2.57 m |
| Second Level | Bedroom 3 | 4.22 m | 2.57 m | 4.22 m x 2.57 m |
| Basement | Bathroom | 2.83 m | 1.56 m | 2.83 m x 1.56 m |
| Basement | Laundry Room | Measurements not available | ||
| Basement | Family Room | 5.82 m | 5.03 m | 5.82 m x 5.03 m |
| Main Level | Foyer | 2.29 m | 1.83 m | 2.29 m x 1.83 m |
| Main Level | Bathroom | 1.83 m | 0.91 m | 1.83 m x 0.91 m |
| Main Level | Kitchen | 4.09 m | 3.68 m | 4.09 m x 3.68 m |
| Main Level | Living Room | 5.33 m | 4.11 m | 5.33 m x 4.11 m |
| Main Level | Dining Room | 4.08 m | 1.95 m | 4.08 m x 1.95 m |
Contact Us
Contact us for more information
Arjun Sanilkumar
Salesperson
property.ca/agents/arjun-sanilkumar
3 Robert Speck Pkwy #100
Mississauga, Ontario L4Z 2G5
(416) 583-1660
(416) 583-1661

