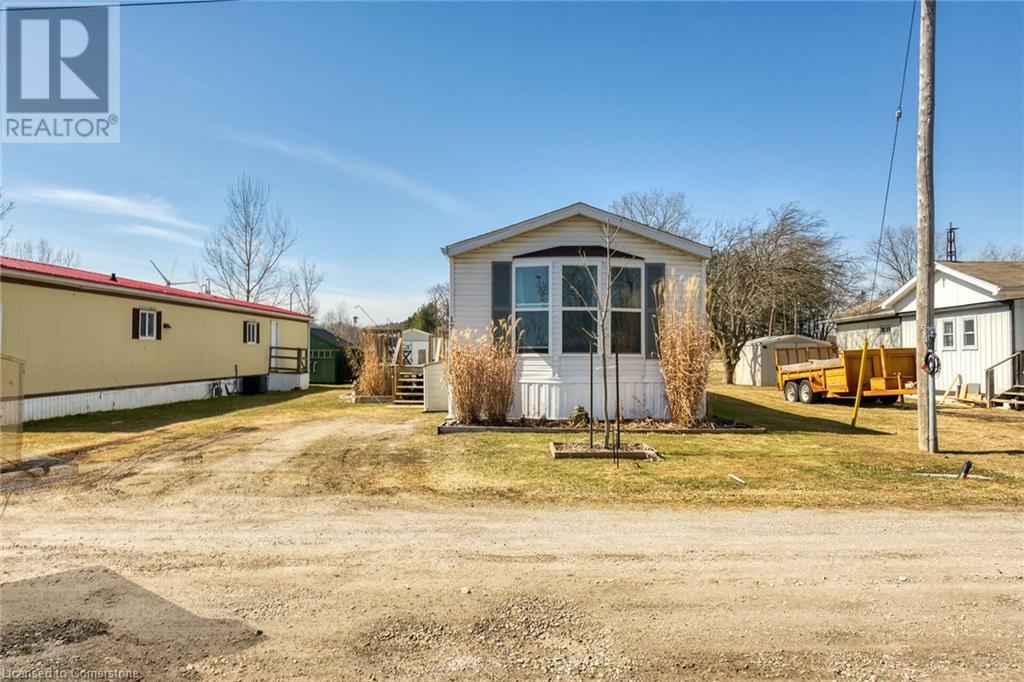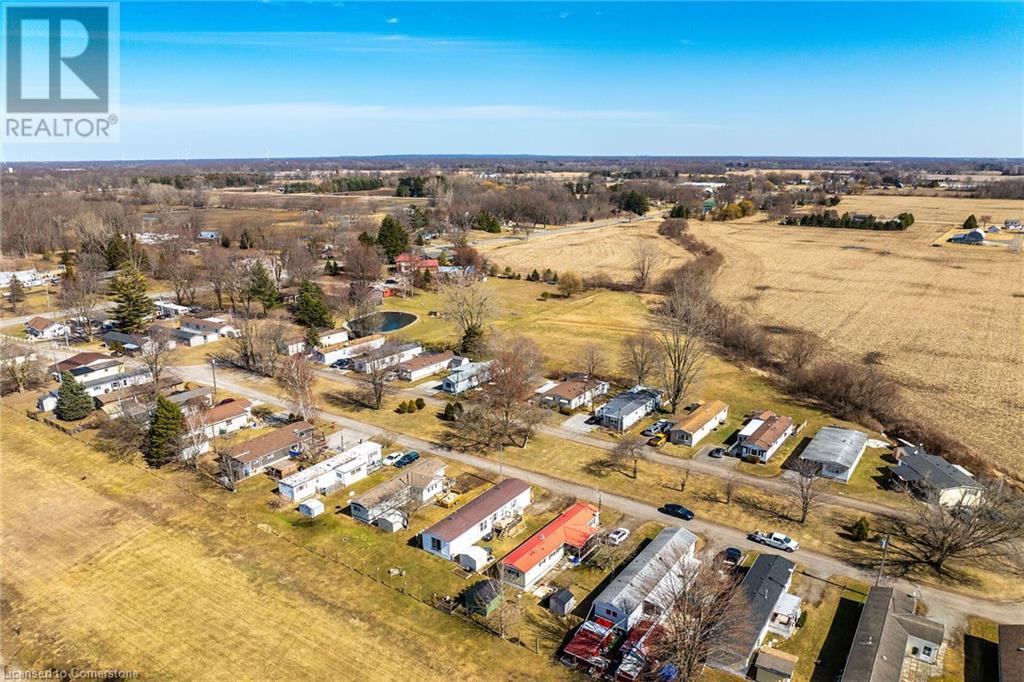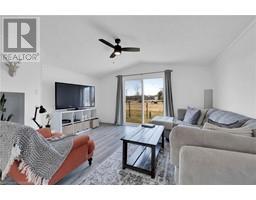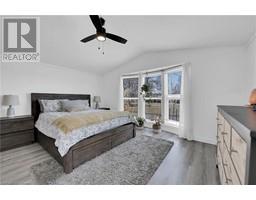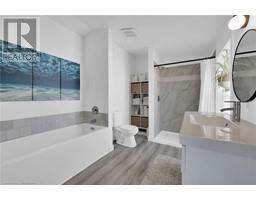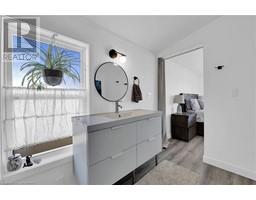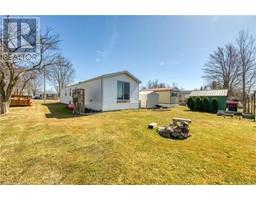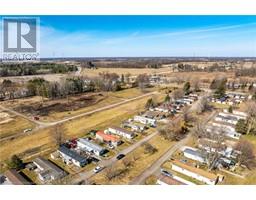43969 Highway 3 Unit# 17 Wainfleet, Ontario L0S 1V0
$279,000Maintenance, Water
$642 Monthly
Maintenance, Water
$642 MonthlyAffordable country living! This 4-season mobile home built in 2005 is situated on leased land located in Wainfleet. It offers 1,056 sqft of pristine one floor living space including a 12’x12’ p.t. deck and 10’x12’ shed on a nice size lot with parking for 2 or 3 cars. Bright and spacious modern décor includes 1 principal bedroom with 4pc ensuite featuring a soaker tub and walk-in shower,2pc powder room for guests, bright open concept layout features a kitchen with stainless steel gas stove, fridge, dishwasher, washer & dryer, living and dining areas with vaulted ceiling. Loaded with updates with-in the past 3 years including concrete pad foundation, insulation in crawlspace, 5/8”-subfloor,wall/ceiling insulation and drywall, patio door, nat. gas furnace, 100 amp electrical, LED pot lights, kitchen cabinetry, all appliances, vanity, bathroom fixtures, hi-speed internet, window blinds/curtains, luxury laminate flooring and painted décor. $745/month lease fee includes land rental, taxes, garbage & snow removal, water & septic. Buyer must be approved by Park Management and agree to Community Rules & Regulations. Very clean and move-in ready. Immediate or flexible possession available. A wonderful option for retirement or downsizing. (id:50886)
Property Details
| MLS® Number | 40708298 |
| Property Type | Single Family |
| Amenities Near By | Hospital, Park, Place Of Worship |
| Community Features | Community Centre, School Bus |
| Features | Conservation/green Belt, Recreational |
| Parking Space Total | 2 |
Building
| Bathroom Total | 2 |
| Bedrooms Above Ground | 1 |
| Bedrooms Total | 1 |
| Appliances | Dishwasher, Dryer, Refrigerator, Washer, Gas Stove(s), Window Coverings |
| Architectural Style | Mobile Home |
| Basement Type | None |
| Constructed Date | 2005 |
| Construction Style Attachment | Detached |
| Cooling Type | None |
| Exterior Finish | Vinyl Siding |
| Fire Protection | Smoke Detectors |
| Fixture | Ceiling Fans |
| Half Bath Total | 1 |
| Heating Fuel | Natural Gas |
| Heating Type | Forced Air |
| Stories Total | 1 |
| Size Interior | 1,056 Ft2 |
| Type | Mobile Home |
| Utility Water | Community Water System |
Land
| Access Type | Road Access, Highway Access |
| Acreage | No |
| Land Amenities | Hospital, Park, Place Of Worship |
| Sewer | Septic System |
| Size Depth | 100 Ft |
| Size Frontage | 40 Ft |
| Size Total Text | Under 1/2 Acre |
| Zoning Description | Os |
Rooms
| Level | Type | Length | Width | Dimensions |
|---|---|---|---|---|
| Main Level | 4pc Bathroom | 10'7'' x 8'3'' | ||
| Main Level | Primary Bedroom | 14'6'' x 11'10'' | ||
| Main Level | 2pc Bathroom | 4'11'' x 3'9'' | ||
| Main Level | Laundry Room | 6'11'' x 3'4'' | ||
| Main Level | Living Room | 17'9'' x 14'6'' | ||
| Main Level | Eat In Kitchen | 24'4'' x 14'6'' |
Utilities
| Electricity | Available |
| Natural Gas | Available |
https://www.realtor.ca/real-estate/28050171/43969-highway-3-unit-17-wainfleet
Contact Us
Contact us for more information
Darren D. Papineau
Salesperson
http//www.darrenpapineau.com
36 Main Street East
Grimsby, Ontario L3M 1M0
(905) 945-1234







