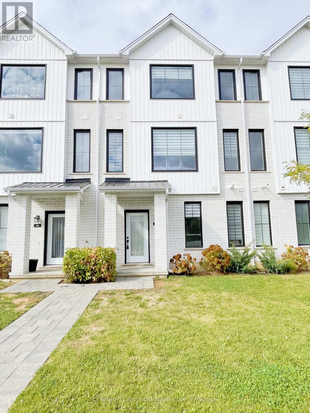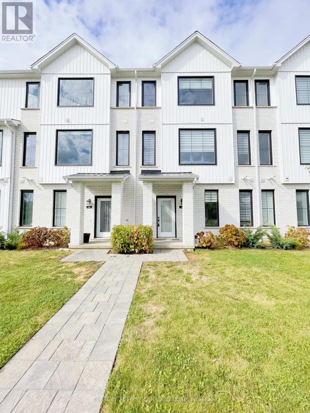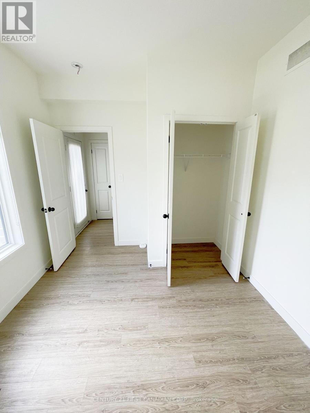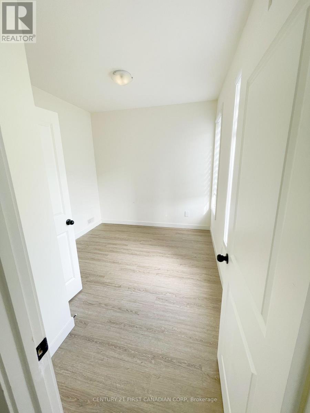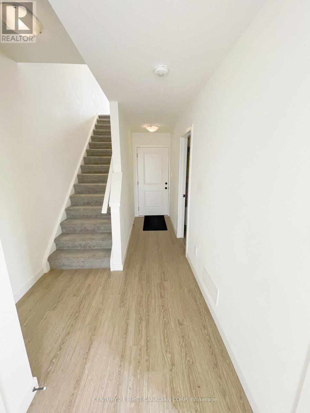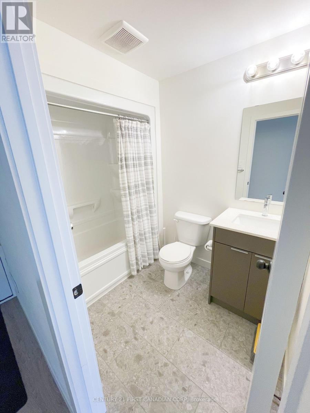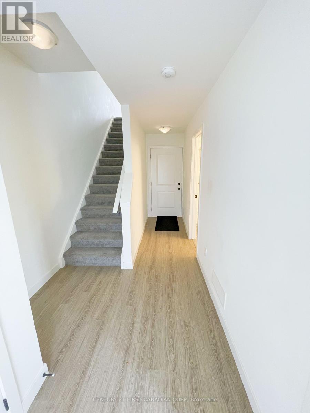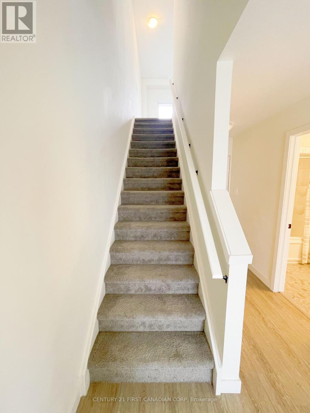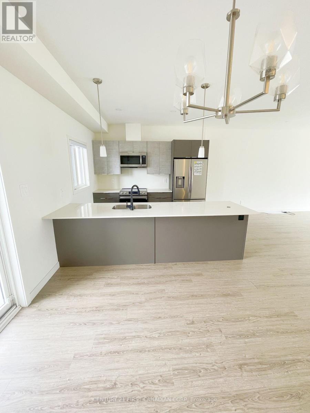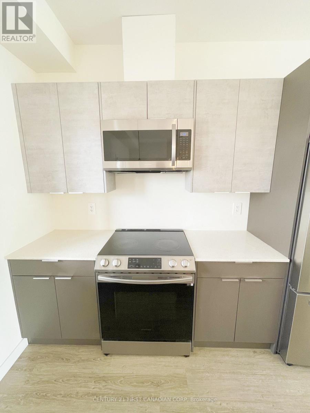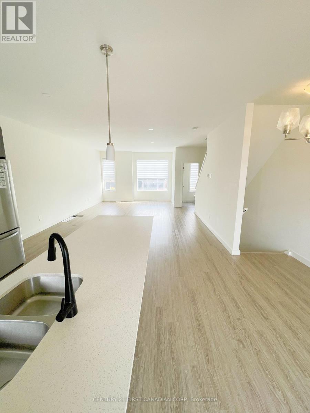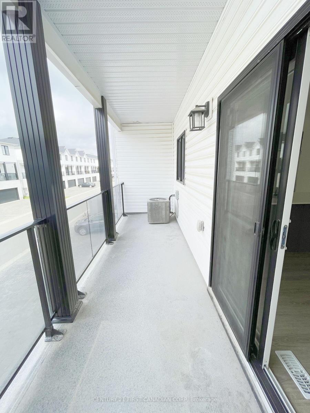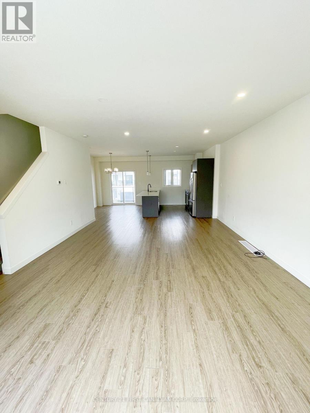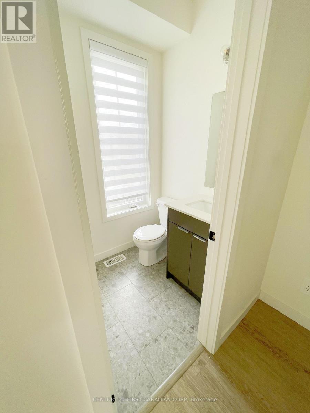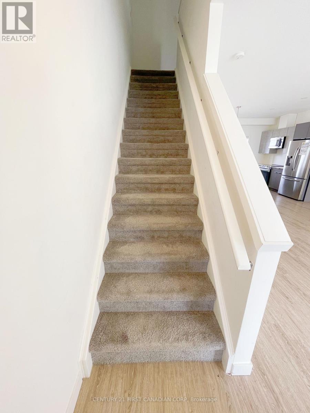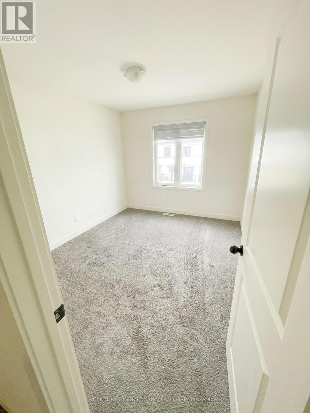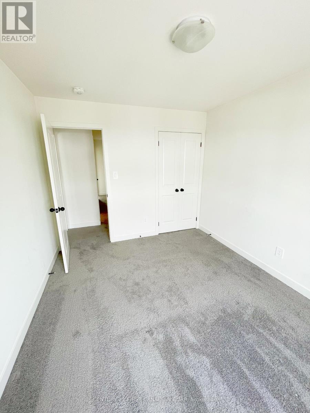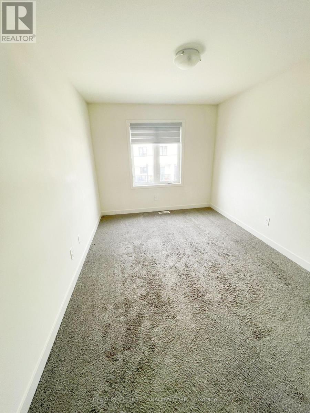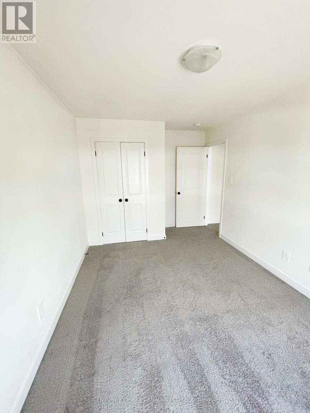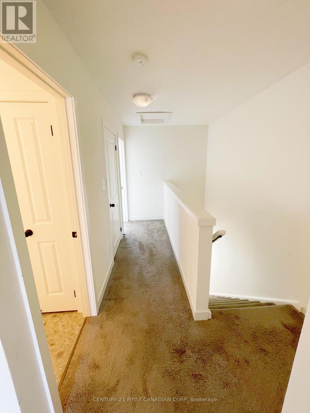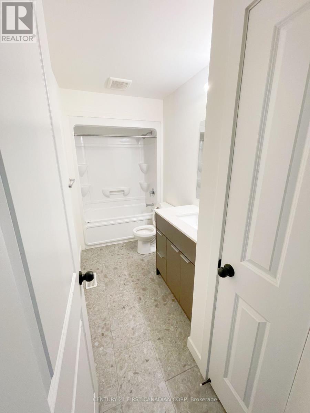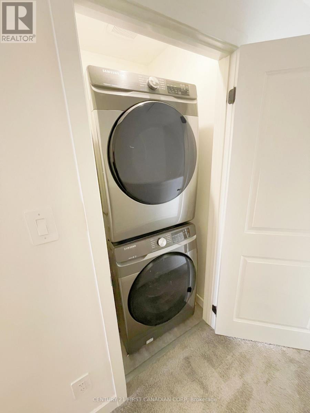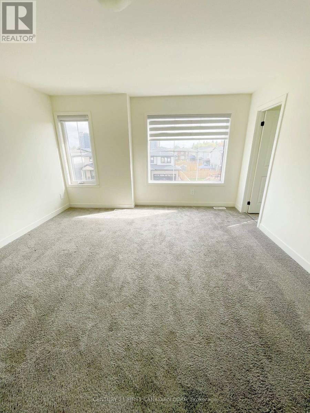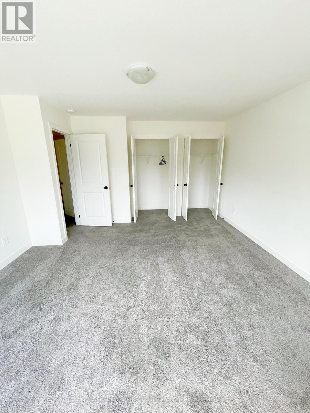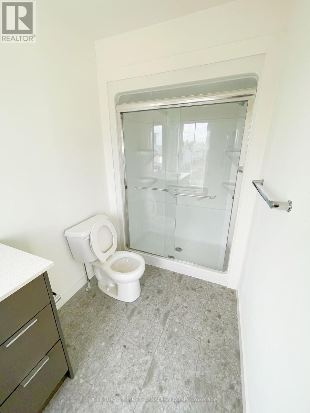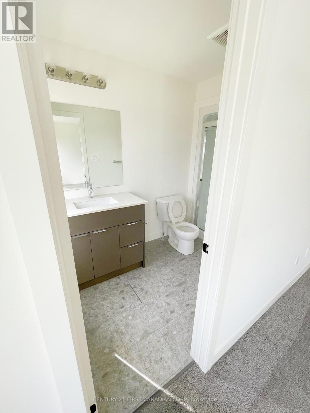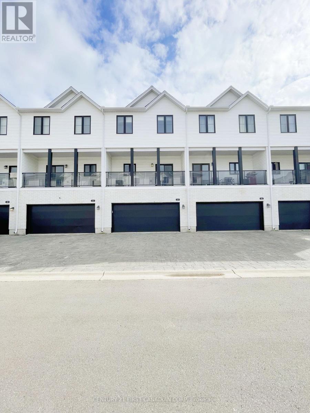44 - 1781 Henrica Avenue London North, Ontario N6G 0Y2
$639,000Maintenance, Insurance
$274 Monthly
Maintenance, Insurance
$274 MonthlyLocated in the desirable Gates of Hyde Park community, this brand new 4-bedroom, 3.5-bathroom townhome offers modern living in one of London's fastest-growing neighborhoods. Just minutes from Walmart, Canadian Tire, McDonalds, RONA, and a wide range of shopping, dining, and public transit, the home features bright, open-concept living spaces, sleek finishes, and a spacious kitchen with stainless steel appliances, a large island, and new blinds throughout. The main living area opens to a private balcony, perfect for relaxing or entertaining. With a double-car garage and thoughtful layout, its also conveniently located near Western University, University Hospital, and Masonville Mall, with easy access to schools, bus routes, and walking trails (id:50886)
Property Details
| MLS® Number | X12428120 |
| Property Type | Single Family |
| Community Name | North S |
| Amenities Near By | Park, Schools |
| Community Features | Pets Allowed With Restrictions |
| Equipment Type | Water Heater |
| Features | Flat Site, Balcony |
| Parking Space Total | 4 |
| Rental Equipment Type | Water Heater |
| View Type | City View |
Building
| Bathroom Total | 4 |
| Bedrooms Above Ground | 4 |
| Bedrooms Total | 4 |
| Age | 0 To 5 Years |
| Amenities | Visitor Parking |
| Appliances | Garage Door Opener Remote(s), Dishwasher, Dryer, Stove, Washer, Refrigerator |
| Basement Type | None |
| Cooling Type | Central Air Conditioning |
| Exterior Finish | Brick, Vinyl Siding |
| Flooring Type | Vinyl |
| Half Bath Total | 1 |
| Heating Fuel | Natural Gas |
| Heating Type | Forced Air |
| Stories Total | 3 |
| Size Interior | 1,800 - 1,999 Ft2 |
| Type | Row / Townhouse |
Parking
| Attached Garage | |
| Garage |
Land
| Acreage | No |
| Land Amenities | Park, Schools |
Rooms
| Level | Type | Length | Width | Dimensions |
|---|---|---|---|---|
| Second Level | Kitchen | 2.87 m | 3.3 m | 2.87 m x 3.3 m |
| Second Level | Dining Room | 2.77 m | 3.3 m | 2.77 m x 3.3 m |
| Second Level | Living Room | 4.76 m | 5.8 m | 4.76 m x 5.8 m |
| Third Level | Bedroom | 3.89 m | 2.84 m | 3.89 m x 2.84 m |
| Third Level | Bedroom | 3.53 m | 2.9 m | 3.53 m x 2.9 m |
| Third Level | Primary Bedroom | 4.14 m | 4.57 m | 4.14 m x 4.57 m |
| Main Level | Bedroom | 3.53 m | 2.84 m | 3.53 m x 2.84 m |
https://www.realtor.ca/real-estate/28916127/44-1781-henrica-avenue-london-north-north-s-north-s
Contact Us
Contact us for more information
Harry Zhao
Salesperson
harryzhao.ca/
www.linkedin.com/in/harry-zhao-999581328/
(519) 673-3390
Grace Li
Salesperson
(519) 673-3390
(519) 673-3390

