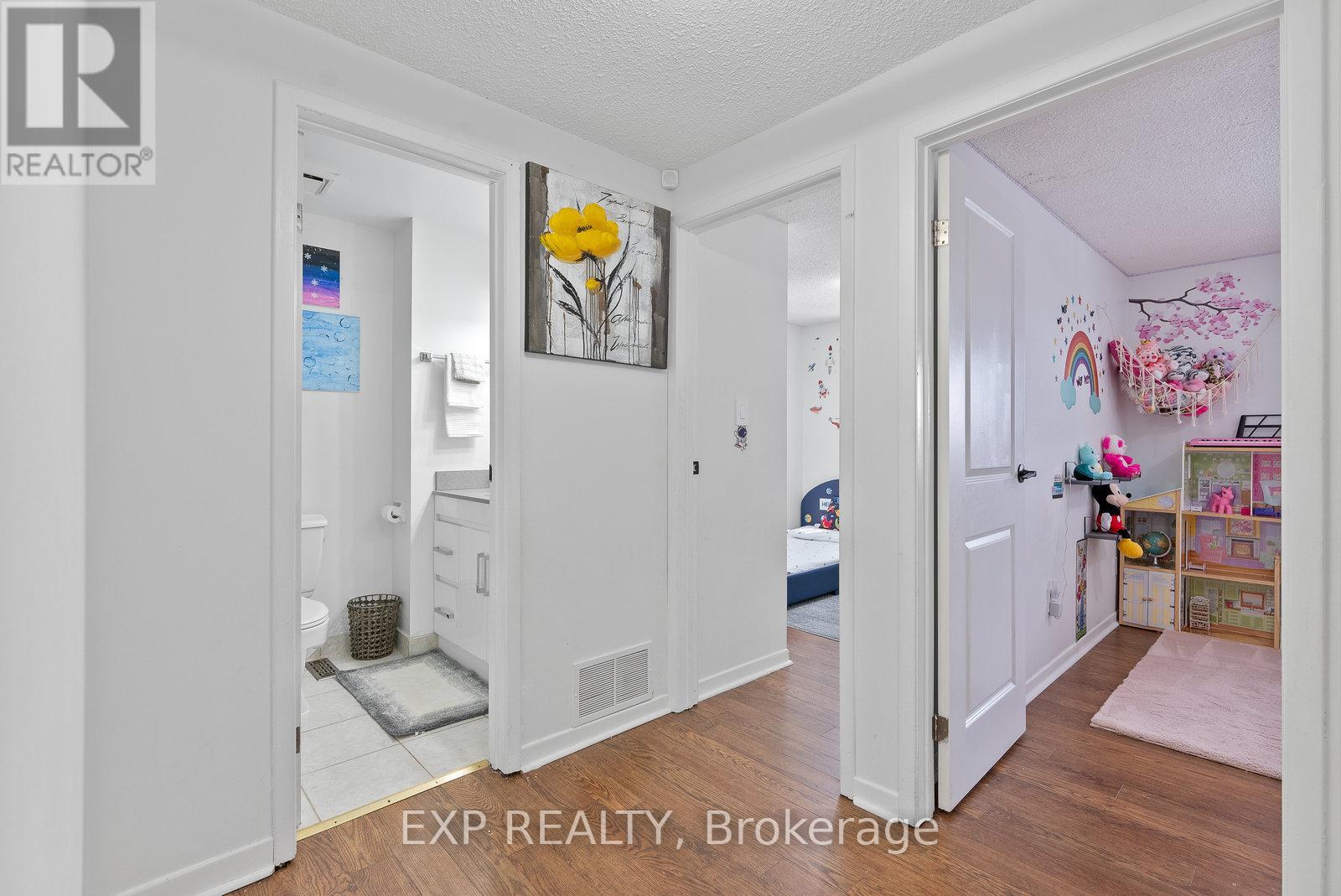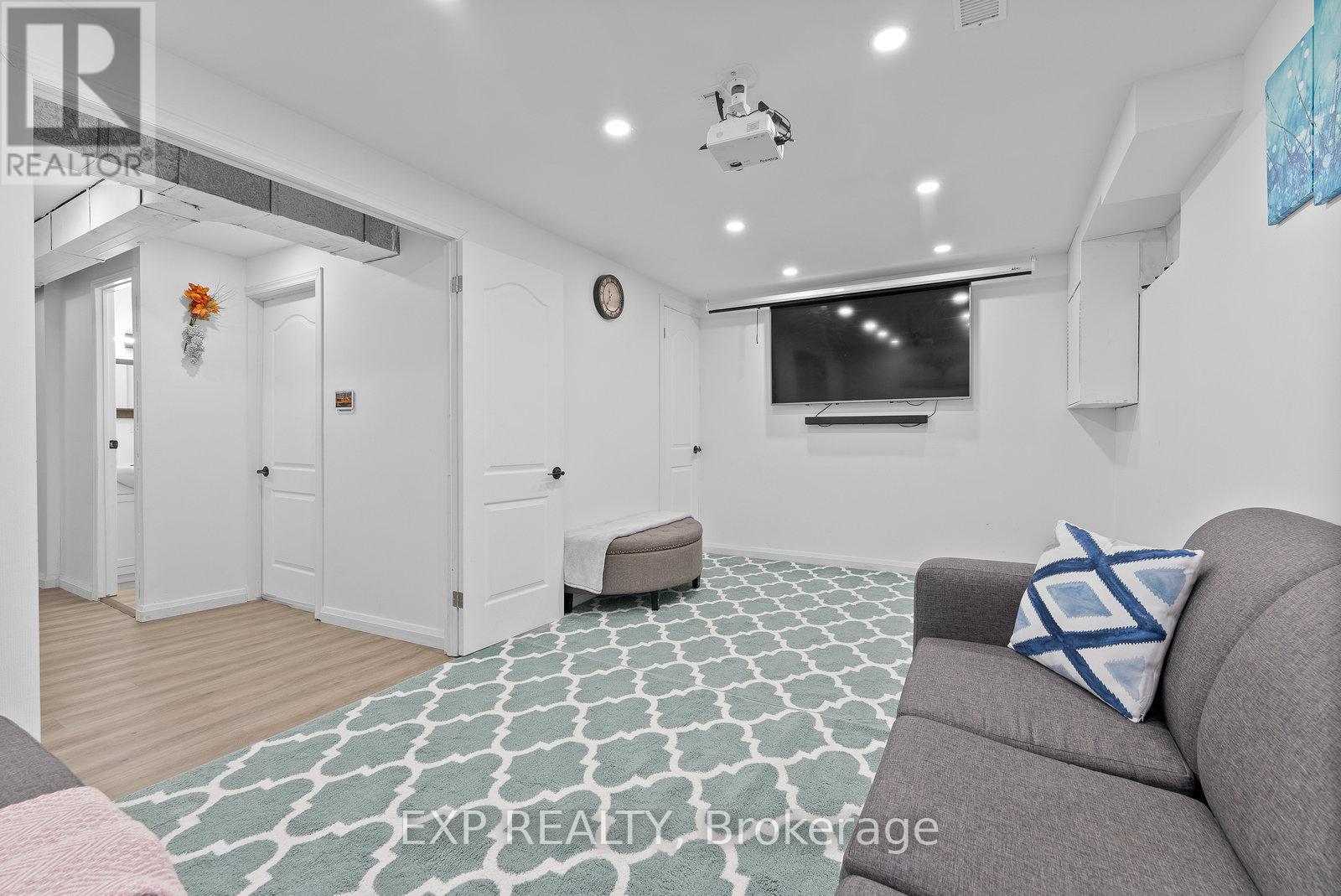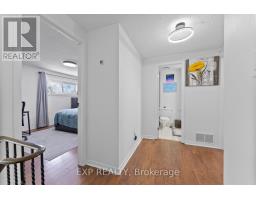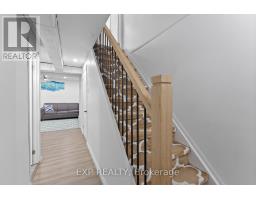44 - 2075 Asta Drive Mississauga, Ontario L5A 2T5
$699,900Maintenance, Common Area Maintenance, Insurance, Water, Parking
$469.53 Monthly
Maintenance, Common Area Maintenance, Insurance, Water, Parking
$469.53 MonthlyPrime Location, Family Oriented Neighbourhood, Exceptional Value! Welcome Home To This Beautifully Upgraded 3+1 Bedroom Townhouse. You Can Have A Finished Basement, Private Garage & Fenced Backyard - All For The Price Of A Condo! This Spacious Home Offers An Open Concept Layout With Dining & Living Combined. The Upgraded Kitchen Has Modern Cabinets, Granite Countertops & Stainless Steel Appliances. Features You'll Love Include Separate Access To The Garage For Added Convenience, A Large Closet In The Primary Bedroom, Finished Basement With Extra Storage, Powder Room & Rec Room - Perfect For Home Office & Entertainment. No Rental Items - All New Furnace, AC & Hot Water Tank (2023) Under Warranty! Newer Clothes Washer & Dryer (2023), All Stainless Kitchen Appliances (2022), Smart Door Lock, Security Cameras, Garage Door Opener With Remote & Phone Control, Electric Fireplace, Smart Light Switches & More! Highly Desirable Area Close To Parks, Schools, Easy Access To QEW & All Transit Options For Optimal Commuting. Don't Miss Your Chance To Own This Beautiful Family Home! (id:50886)
Open House
This property has open houses!
2:00 pm
Ends at:4:00 pm
2:00 pm
Ends at:4:00 pm
Property Details
| MLS® Number | W11975236 |
| Property Type | Single Family |
| Community Name | Cooksville |
| Community Features | Pet Restrictions |
| Features | Carpet Free, In Suite Laundry |
| Parking Space Total | 2 |
| Structure | Deck |
Building
| Bathroom Total | 2 |
| Bedrooms Above Ground | 3 |
| Bedrooms Below Ground | 1 |
| Bedrooms Total | 4 |
| Appliances | Garage Door Opener Remote(s), Dishwasher, Dryer, Garage Door Opener, Microwave, Refrigerator, Stove, Washer, Window Coverings |
| Basement Development | Finished |
| Basement Type | N/a (finished) |
| Cooling Type | Central Air Conditioning |
| Exterior Finish | Brick, Vinyl Siding |
| Flooring Type | Laminate, Vinyl |
| Half Bath Total | 1 |
| Heating Fuel | Natural Gas |
| Heating Type | Forced Air |
| Stories Total | 2 |
| Size Interior | 1,200 - 1,399 Ft2 |
| Type | Row / Townhouse |
Parking
| Attached Garage | |
| Garage |
Land
| Acreage | No |
| Landscape Features | Landscaped |
Rooms
| Level | Type | Length | Width | Dimensions |
|---|---|---|---|---|
| Second Level | Primary Bedroom | 3.12 m | 4.17 m | 3.12 m x 4.17 m |
| Second Level | Bedroom 2 | 3.01 m | 2.65 m | 3.01 m x 2.65 m |
| Second Level | Bedroom 3 | 3.01 m | 2.45 m | 3.01 m x 2.45 m |
| Basement | Recreational, Games Room | 3.01 m | 5.2 m | 3.01 m x 5.2 m |
| Main Level | Living Room | 5.71 m | 2.48 m | 5.71 m x 2.48 m |
| Main Level | Dining Room | 3 m | 2.72 m | 3 m x 2.72 m |
| Main Level | Kitchen | 3.61 m | 2.72 m | 3.61 m x 2.72 m |
https://www.realtor.ca/real-estate/27921405/44-2075-asta-drive-mississauga-cooksville-cooksville
Contact Us
Contact us for more information
Sergio Muresan
Salesperson
(416) 832-3216
www.sergiomuresan.exprealty.com
(866) 530-7737































































