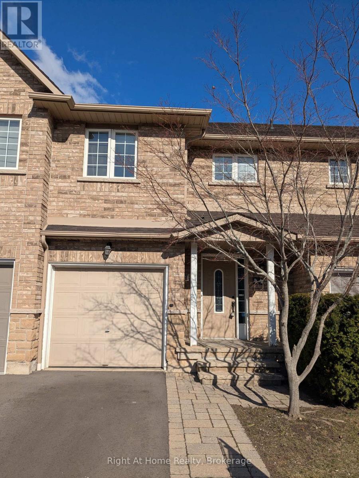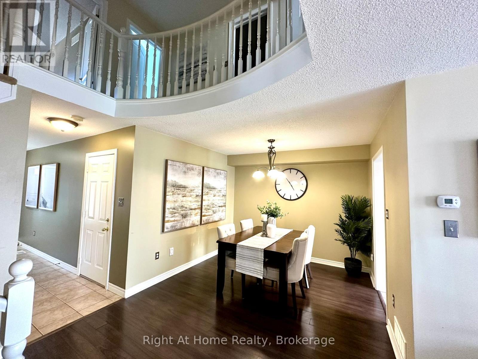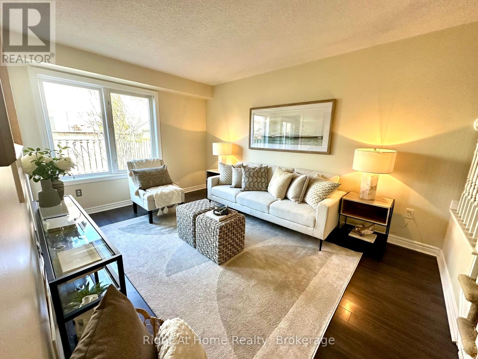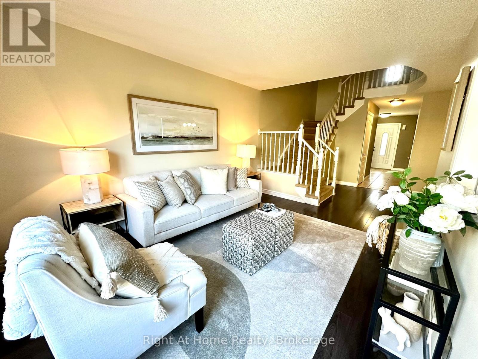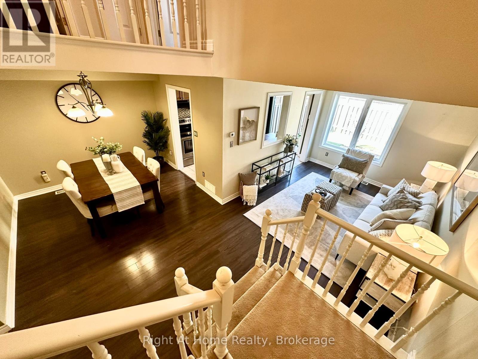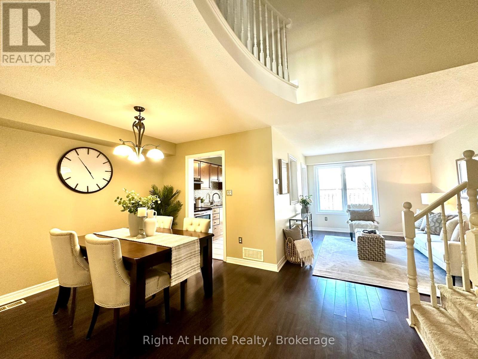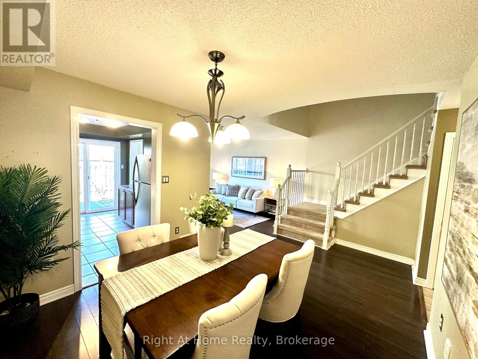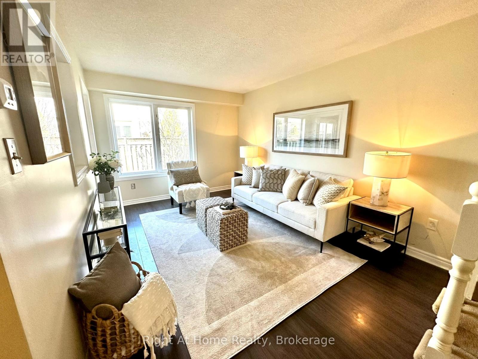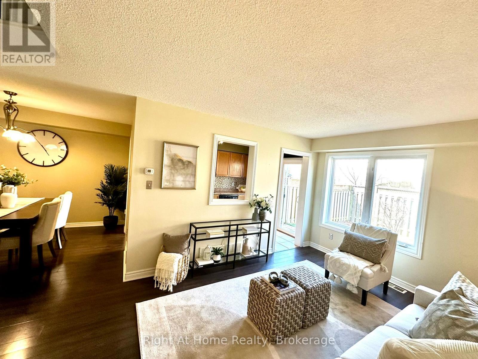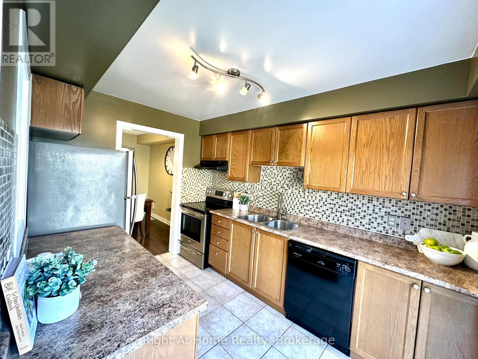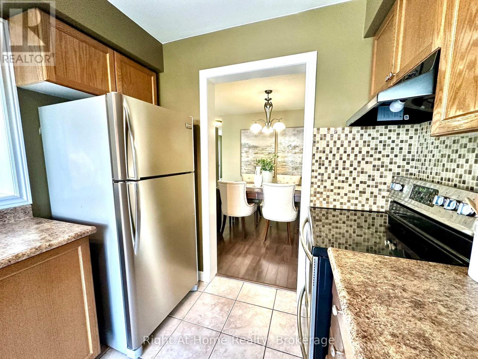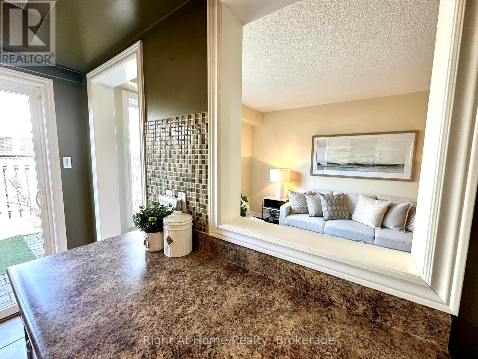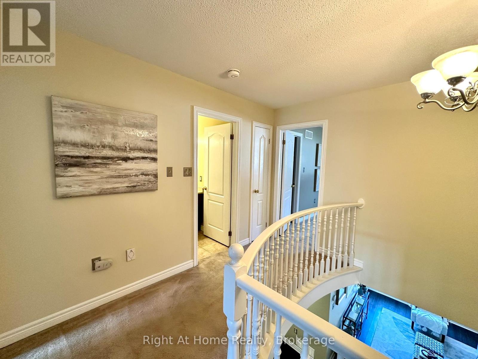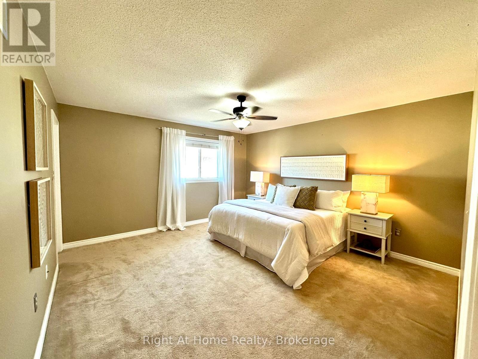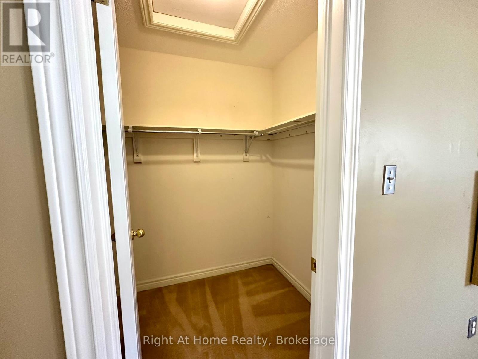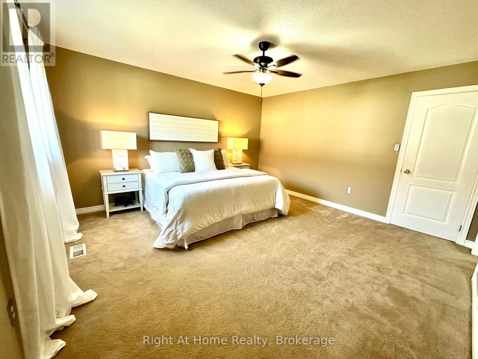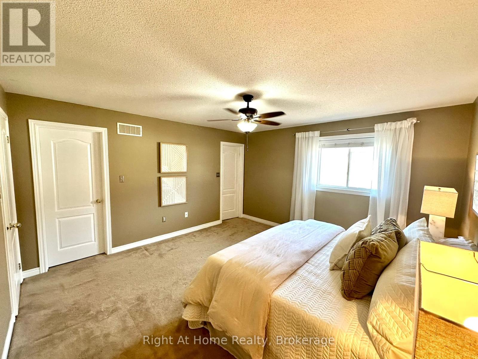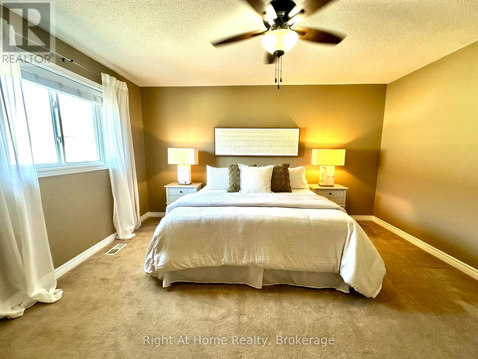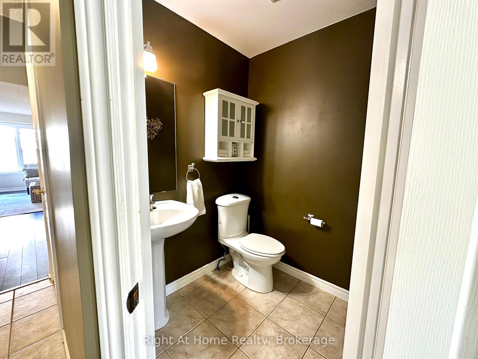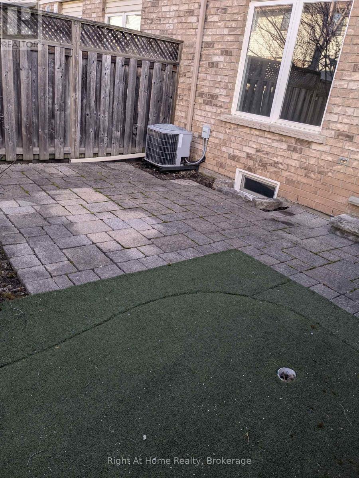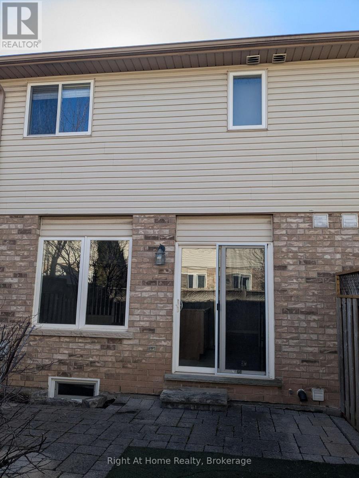44 - 4055 Forest Run Avenue Burlington, Ontario L7M 5B8
$849,000Maintenance, Parcel of Tied Land
$104.84 Monthly
Maintenance, Parcel of Tied Land
$104.84 MonthlyWell-maintained Executive Townhome, spotless throughout, located in an exclusive neighborhood community. The open-concept living and dining area features high-quality laminate flooring. A grand two-storey foyer with a spiral staircase adds elegance. The welcoming porch is enhanced with flagstone and professional landscaping. Enjoy a private backyard with an interlocked patio and mini-golf area. Convenient access to the garage from inside the home. The upper level includes three spacious bedrooms, highlighted by a serene master retreat with a walk-in closet and ensuite bath. Shingles replaced 2019, driveway redone 2024. Monthly POTL road maintenance fee: $104.84 (id:50886)
Open House
This property has open houses!
2:00 pm
Ends at:4:00 pm
Property Details
| MLS® Number | W12054675 |
| Property Type | Single Family |
| Community Name | Tansley |
| Parking Space Total | 1 |
Building
| Bathroom Total | 3 |
| Bedrooms Above Ground | 3 |
| Bedrooms Total | 3 |
| Age | 16 To 30 Years |
| Appliances | Water Heater, Central Vacuum, Dishwasher, Dryer, Stove, Washer, Refrigerator |
| Basement Development | Partially Finished |
| Basement Type | Full (partially Finished) |
| Construction Style Attachment | Attached |
| Cooling Type | Central Air Conditioning |
| Exterior Finish | Brick Veneer, Vinyl Siding |
| Flooring Type | Laminate, Ceramic, Carpeted |
| Foundation Type | Concrete |
| Half Bath Total | 1 |
| Heating Fuel | Natural Gas |
| Heating Type | Forced Air |
| Stories Total | 2 |
| Size Interior | 1,100 - 1,500 Ft2 |
| Type | Row / Townhouse |
| Utility Water | Municipal Water |
Parking
| Garage |
Land
| Acreage | No |
| Sewer | Sanitary Sewer |
| Size Depth | 88 Ft ,6 In |
| Size Frontage | 19 Ft ,8 In |
| Size Irregular | 19.7 X 88.5 Ft |
| Size Total Text | 19.7 X 88.5 Ft |
| Zoning Description | Rm3-172 |
Rooms
| Level | Type | Length | Width | Dimensions |
|---|---|---|---|---|
| Second Level | Primary Bedroom | 4.19 m | 4.31 m | 4.19 m x 4.31 m |
| Second Level | Bedroom 2 | 2.92 m | 3.91 m | 2.92 m x 3.91 m |
| Second Level | Bedroom 3 | 2.69 m | 4.97 m | 2.69 m x 4.97 m |
| Main Level | Living Room | 4.26 m | 3.09 m | 4.26 m x 3.09 m |
| Main Level | Dining Room | 3.09 m | 4.19 m | 3.09 m x 4.19 m |
| Main Level | Kitchen | 3.75 m | 2.69 m | 3.75 m x 2.69 m |
https://www.realtor.ca/real-estate/28103454/44-4055-forest-run-avenue-burlington-tansley-tansley
Contact Us
Contact us for more information
George Dlugosh
Broker
www.dlugosh.ca/
5111 New St - Suite #102
Burlington, Ontario L7L 1V2
(905) 637-1700
(905) 637-1070

