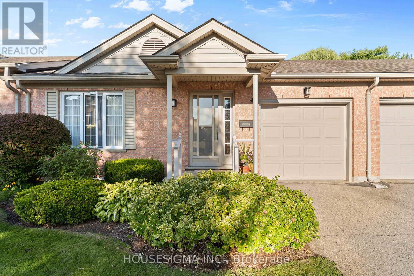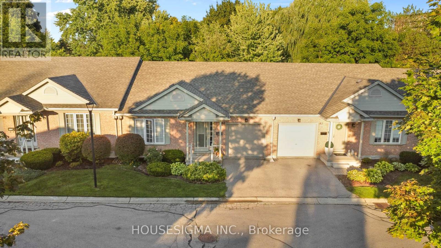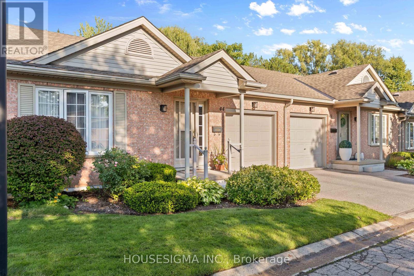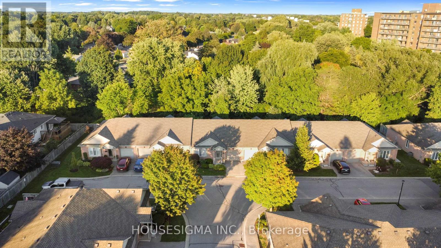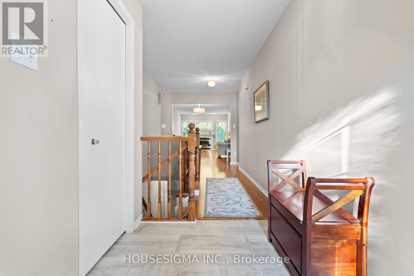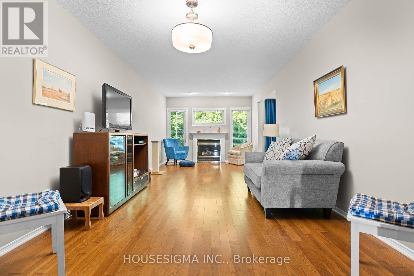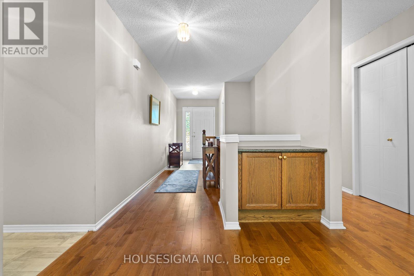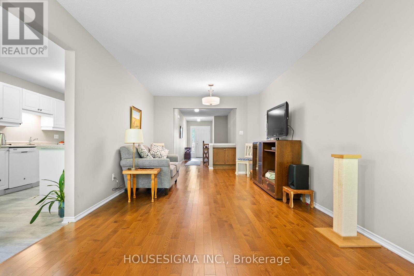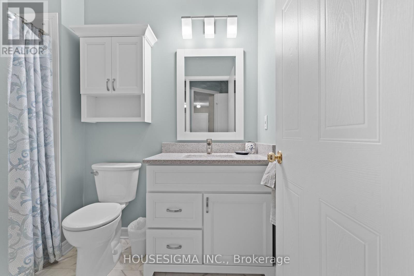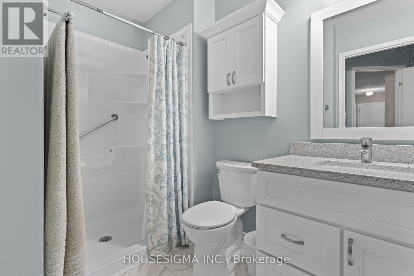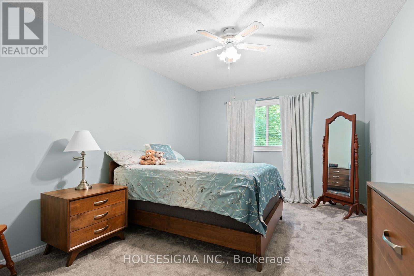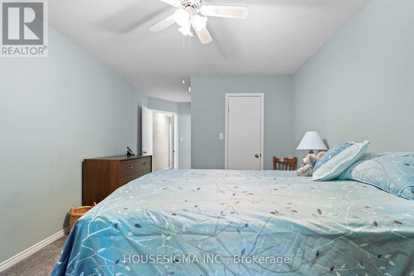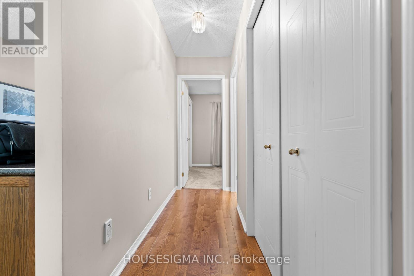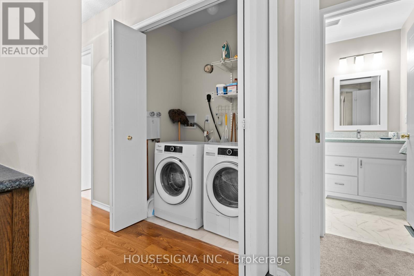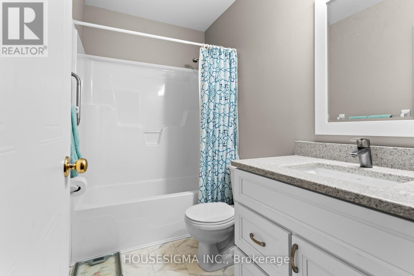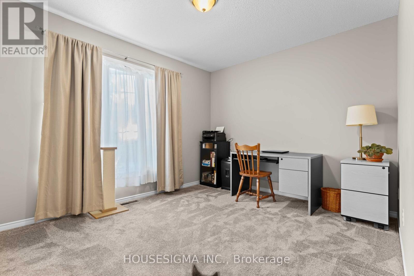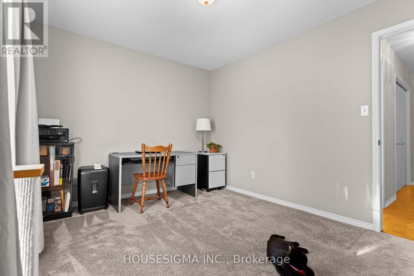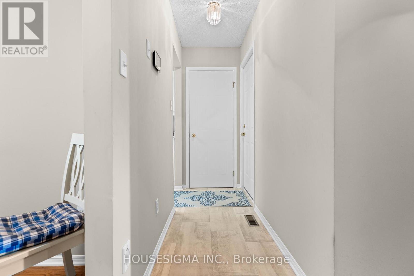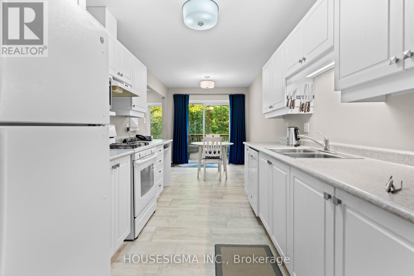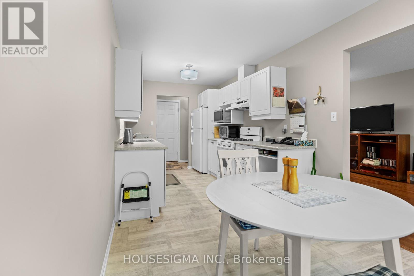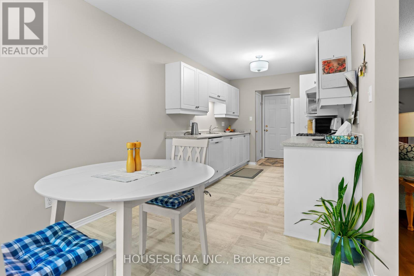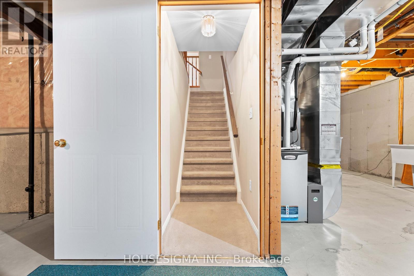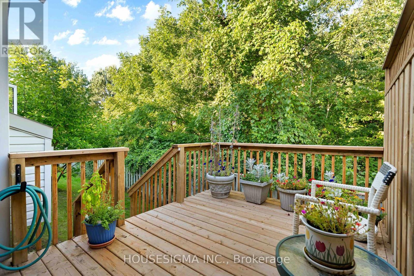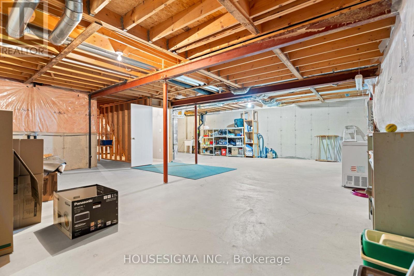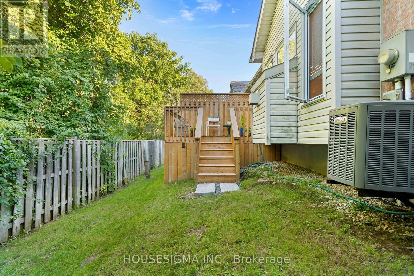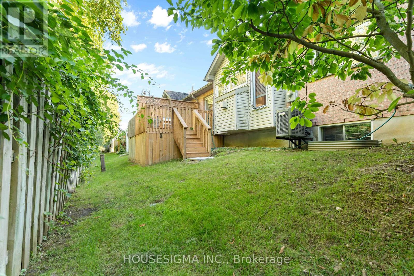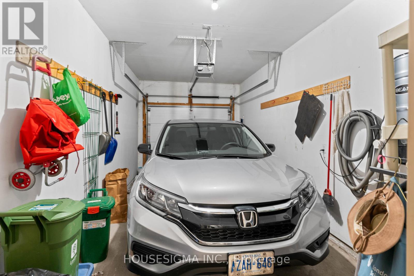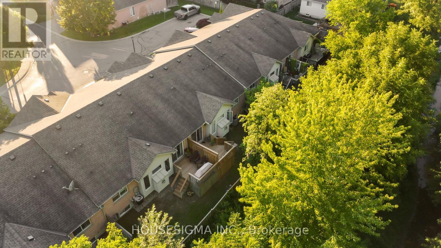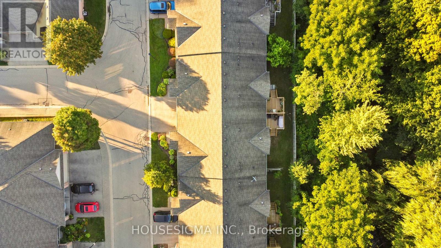44 - 601 Grenfell Drive London North, Ontario N5X 4E5
$525,000Maintenance, Common Area Maintenance, Parking, Insurance
$391 Monthly
Maintenance, Common Area Maintenance, Parking, Insurance
$391 MonthlyWelcome to this beautifully updated 2-bedroom, 2-bathroom bungalow condo backing onto a serene ravine. This spacious one-floor home features a large living area with a cozy gas fireplace, an open kitchen with a gas stove, and a bright dining space. The primary bedroom offers a walk-in closet and a private 3-piece ensuite. Enjoy your mornings or evenings on the new 12x8 deck (2024) overlooking the ravine. The unfinished basement, with a rough-in for a bathroom, provides endless possibilities for future living space. Convenient inside entry from the attached garage, plus access to a community clubhouse for recreation. Ideally located close to shopping, dining, walking paths, and everyday amenities this home truly has it all! Some recent updates include the following: Deck 2024, Roof 2015, Furnace & A/C 2017, New Insulated Garage Door and opener 2018 (id:50886)
Property Details
| MLS® Number | X12380247 |
| Property Type | Single Family |
| Community Name | North C |
| Amenities Near By | Place Of Worship, Public Transit |
| Community Features | Pet Restrictions |
| Equipment Type | Water Heater - Gas, Water Heater |
| Features | Wooded Area, Ravine, Backs On Greenbelt, Flat Site |
| Parking Space Total | 2 |
| Rental Equipment Type | Water Heater - Gas, Water Heater |
| Structure | Clubhouse, Deck |
Building
| Bathroom Total | 2 |
| Bedrooms Above Ground | 2 |
| Bedrooms Total | 2 |
| Age | 16 To 30 Years |
| Amenities | Visitor Parking, Fireplace(s) |
| Appliances | Garage Door Opener Remote(s), Central Vacuum, Dishwasher, Dryer, Freezer, Stove, Washer, Refrigerator |
| Architectural Style | Bungalow |
| Basement Development | Unfinished |
| Basement Type | N/a (unfinished) |
| Cooling Type | Central Air Conditioning |
| Exterior Finish | Brick |
| Fire Protection | Smoke Detectors |
| Fireplace Present | Yes |
| Fireplace Total | 1 |
| Fireplace Type | Insert |
| Flooring Type | Hardwood |
| Foundation Type | Concrete |
| Heating Fuel | Natural Gas |
| Heating Type | Forced Air |
| Stories Total | 1 |
| Size Interior | 1,000 - 1,199 Ft2 |
| Type | Row / Townhouse |
Parking
| Attached Garage | |
| Garage |
Land
| Acreage | No |
| Land Amenities | Place Of Worship, Public Transit |
| Landscape Features | Lawn Sprinkler |
| Surface Water | River/stream |
Rooms
| Level | Type | Length | Width | Dimensions |
|---|---|---|---|---|
| Main Level | Living Room | 6.7 m | 3.3 m | 6.7 m x 3.3 m |
| Main Level | Kitchen | 3.7 m | 2.6 m | 3.7 m x 2.6 m |
| Main Level | Dining Room | 2.6 m | 2.5 m | 2.6 m x 2.5 m |
| Main Level | Foyer | 2.5 m | 1.7 m | 2.5 m x 1.7 m |
| Main Level | Primary Bedroom | 4.3 m | 3.3 m | 4.3 m x 3.3 m |
| Main Level | Bathroom | 2.7 m | 1.7 m | 2.7 m x 1.7 m |
| Main Level | Bedroom 2 | 3.7 m | 3 m | 3.7 m x 3 m |
| Main Level | Bathroom | 2.5 m | 1.5 m | 2.5 m x 1.5 m |
https://www.realtor.ca/real-estate/28812004/44-601-grenfell-drive-london-north-north-c-north-c
Contact Us
Contact us for more information
Pete Keillor
Salesperson
(519) 777-6637
(888) 524-7297

