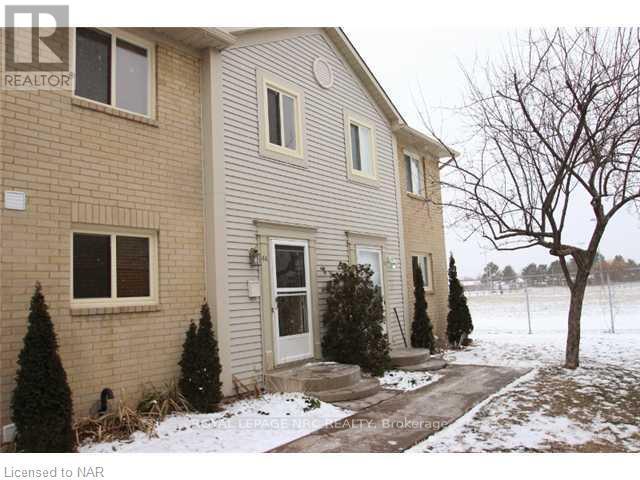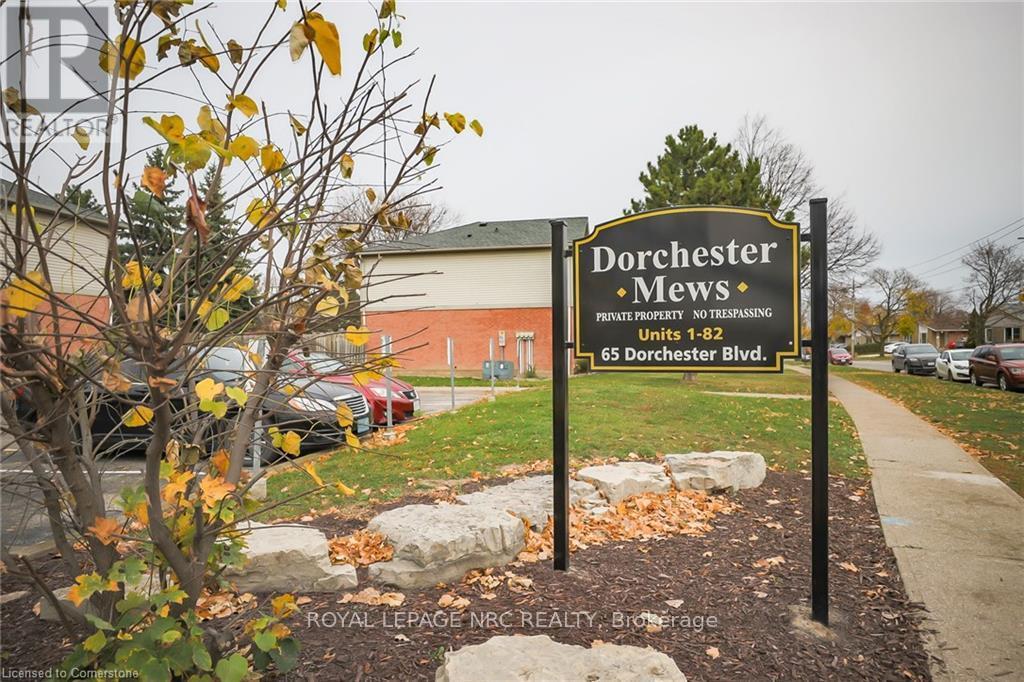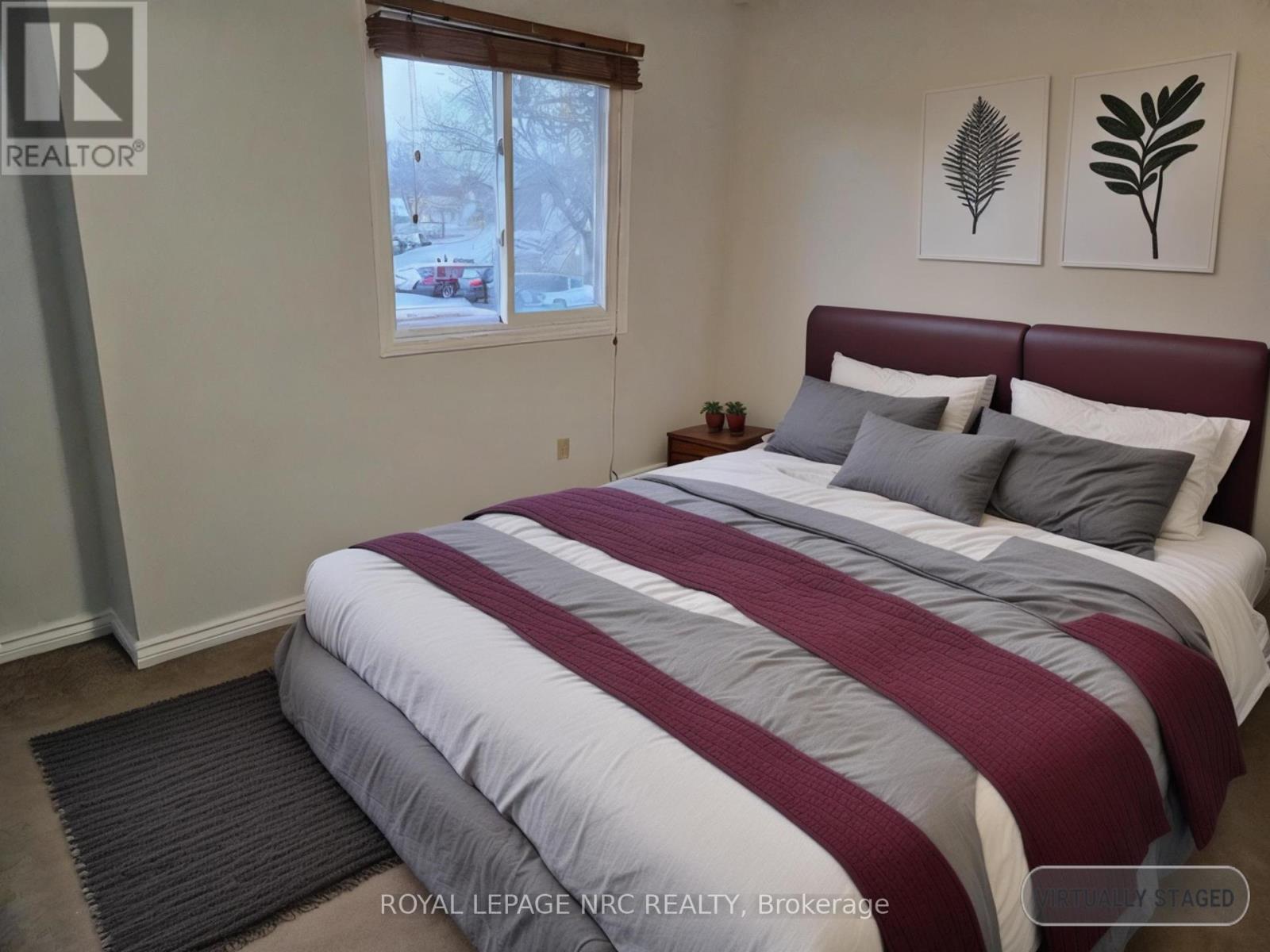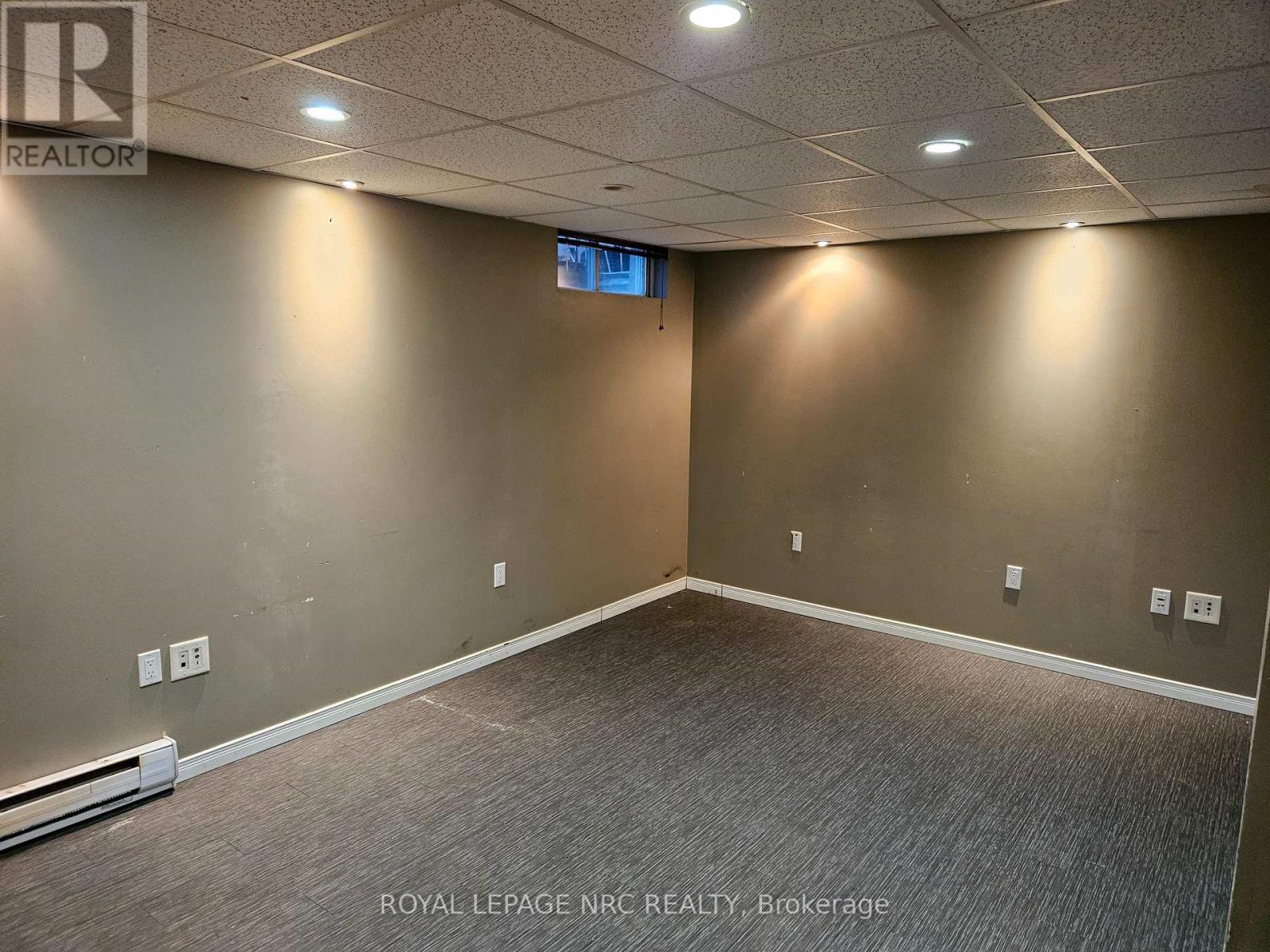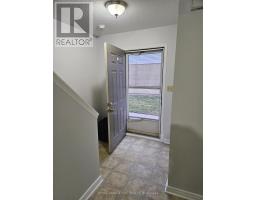44 - 65 Dorchester Boulevard St. Catharines, Ontario L2M 7T7
3 Bedroom
2 Bathroom
1,000 - 1,199 ft2
Baseboard Heaters
$389,900Maintenance, Water, Insurance, Common Area Maintenance
$425 Monthly
Maintenance, Water, Insurance, Common Area Maintenance
$425 MonthlyWelcome to Dorchester Mews. This mature condominium complex is located within a desirable North End neighbourhood, close to schools, parks and area amenities. This townhome includes 3 bedrooms, 1.5 bathrooms and a fully finished basement The partially fenced yard space leads out to green space & park area perfect for walking, running or playtime. APPLS INCLUDED. (id:50886)
Property Details
| MLS® Number | X11941420 |
| Property Type | Single Family |
| Community Name | 444 - Carlton/Bunting |
| Amenities Near By | Schools, Park, Place Of Worship |
| Community Features | Pet Restrictions, School Bus |
| Equipment Type | Water Heater |
| Features | Flat Site |
| Parking Space Total | 1 |
| Rental Equipment Type | Water Heater |
| Structure | Deck |
| View Type | View |
Building
| Bathroom Total | 2 |
| Bedrooms Above Ground | 3 |
| Bedrooms Total | 3 |
| Amenities | Visitor Parking |
| Appliances | Dryer, Microwave, Refrigerator, Stove, Washer |
| Basement Development | Finished |
| Basement Type | Full (finished) |
| Exterior Finish | Brick, Vinyl Siding |
| Foundation Type | Poured Concrete |
| Half Bath Total | 1 |
| Heating Fuel | Electric |
| Heating Type | Baseboard Heaters |
| Stories Total | 2 |
| Size Interior | 1,000 - 1,199 Ft2 |
| Type | Row / Townhouse |
Land
| Acreage | No |
| Land Amenities | Schools, Park, Place Of Worship |
Rooms
| Level | Type | Length | Width | Dimensions |
|---|---|---|---|---|
| Second Level | Primary Bedroom | 6.4 m | 2.84 m | 6.4 m x 2.84 m |
| Second Level | Bedroom 2 | 2.79 m | 2.59 m | 2.79 m x 2.59 m |
| Second Level | Bedroom 3 | 3.4 m | 1 m | 3.4 m x 1 m |
| Second Level | Bathroom | 1.84 m | 1.84 m | 1.84 m x 1.84 m |
| Basement | Laundry Room | 2.15 m | 1.85 m | 2.15 m x 1.85 m |
| Basement | Family Room | 5.79 m | 5.18 m | 5.79 m x 5.18 m |
| Main Level | Foyer | 1.38 m | 1.23 m | 1.38 m x 1.23 m |
| Main Level | Kitchen | 3.05 m | 2.04 m | 3.05 m x 2.04 m |
| Main Level | Dining Room | 2.44 m | 1 m | 2.44 m x 1 m |
| Main Level | Living Room | 5.18 m | 2 m | 5.18 m x 2 m |
| Main Level | Bathroom | 1.38 m | 1.23 m | 1.38 m x 1.23 m |
Contact Us
Contact us for more information
Terry Cox
Salesperson
www.facebook.com/TERRYCOX.8819
www.linkedin.com/in/terry-cox-9a84a725/
Royal LePage NRC Realty
33 Maywood Ave
St. Catharines, Ontario L2R 1C5
33 Maywood Ave
St. Catharines, Ontario L2R 1C5
(905) 688-4561
www.nrcrealty.ca/

