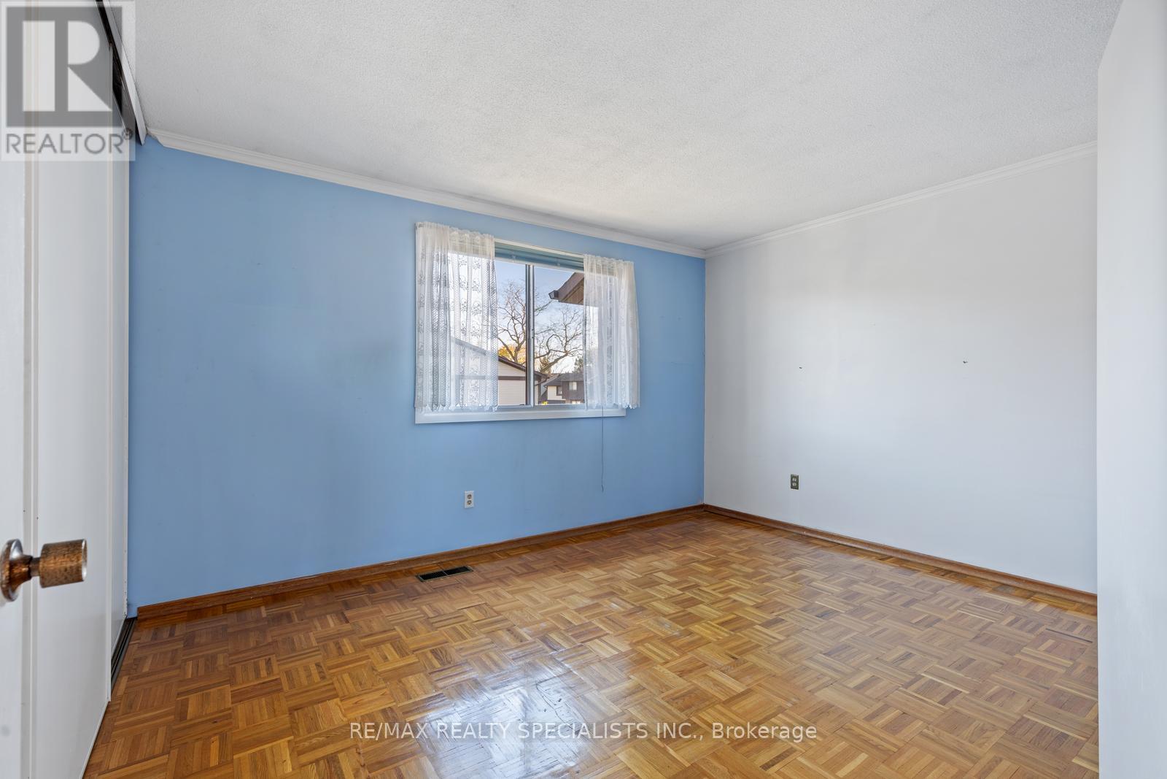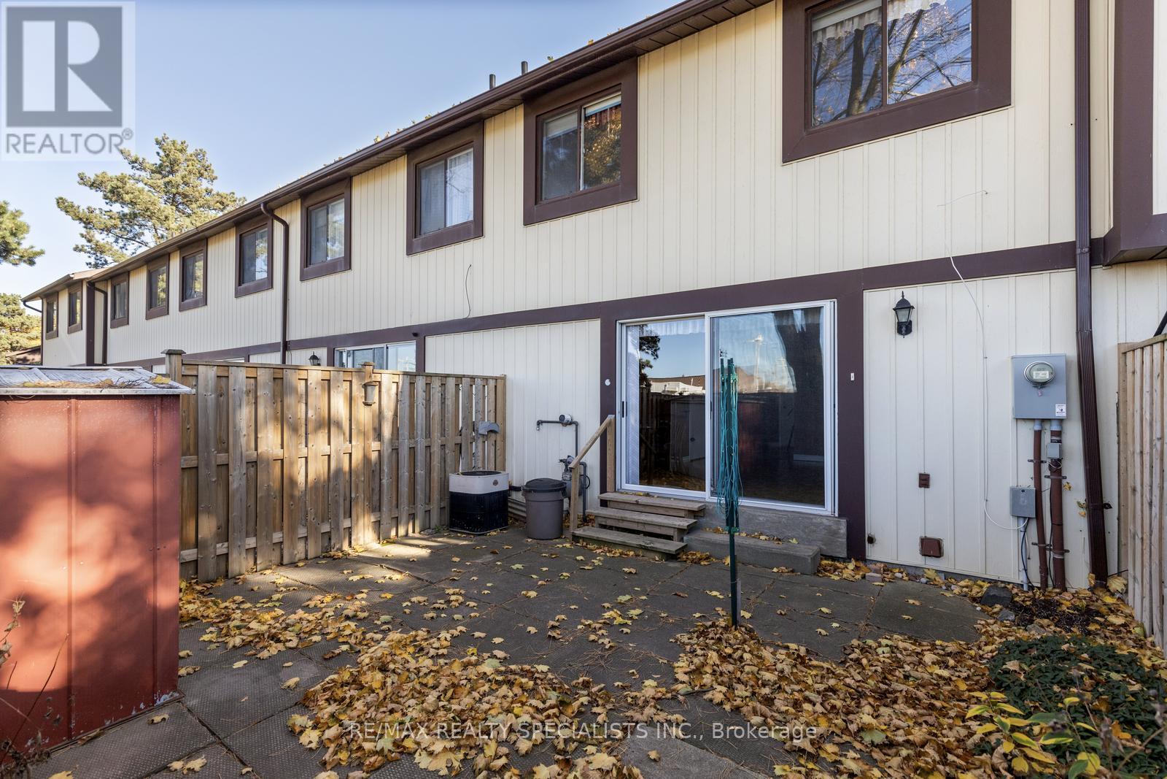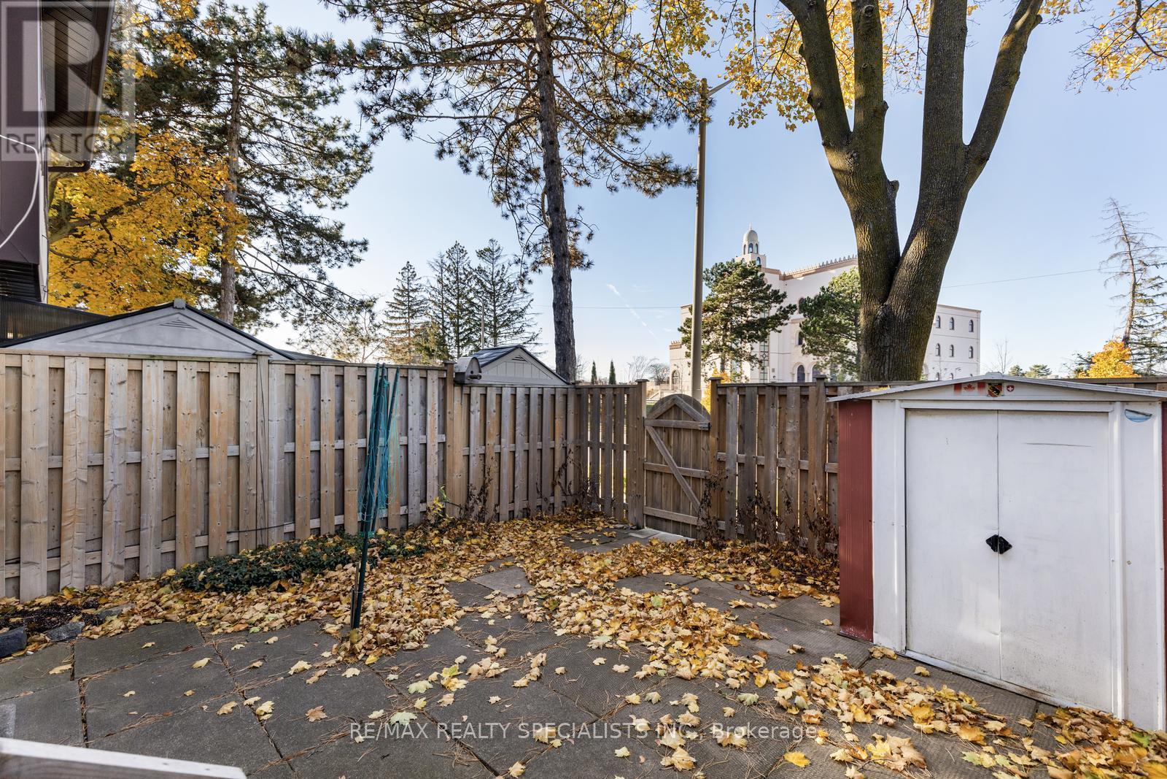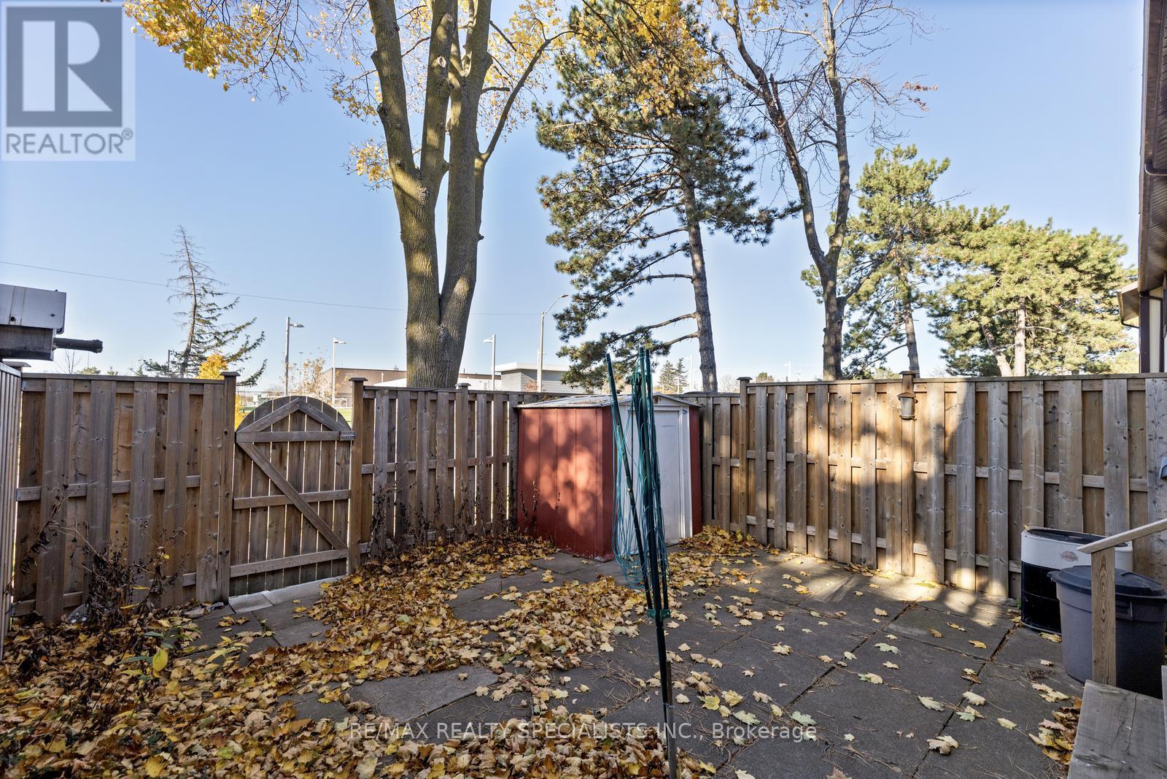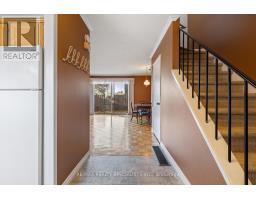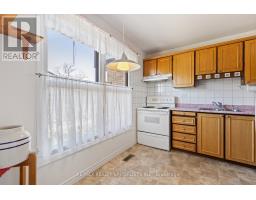44 - 6650 Falconer Drive Mississauga, Ontario L5N 1B5
$659,900Maintenance, Common Area Maintenance, Parking, Insurance
$477.52 Monthly
Maintenance, Common Area Maintenance, Parking, Insurance
$477.52 MonthlyWelcome To Woods On The Green In Streetsville, Mississauga, Offering Lots Of Green Space For A Tranquil Setting. This Gem, Ideal For First Time Buyers Or For Those Downsizing Has Been Immaculately Kept Over The Years. It Features Three Large Bedrooms, Two Bathrooms And An Open Concept Finished Basement Ideal For Entertaining. Good Size Kitchen Overlooking The Dining Room. Large Walk-Out To The Rear Yard. This Is A Very Family Oriented Neighbourhood Ideally Located Just Steps From The Community Park, Walking Trails, And A Private Community Centre For Exclusive Use Of The Townhouse Complex Residents Only. It's Near Shopping Plazas And The Beautiful Paths Along The Credit River. This Is Definitely The Perfect Location To Raise Your Family Also Offering A Heated Outdoor Pool Where Your Children Will Enjoy Many Summers To Come. Fully Private Fenced Yard Ideal For Children Or Pets. Close To Public Transit, The 401, 403 And The 407. (id:50886)
Property Details
| MLS® Number | W10417506 |
| Property Type | Single Family |
| Community Name | Streetsville |
| CommunityFeatures | Pet Restrictions |
| ParkingSpaceTotal | 1 |
Building
| BathroomTotal | 2 |
| BedroomsAboveGround | 3 |
| BedroomsTotal | 3 |
| Appliances | Dryer, Refrigerator, Stove, Washer, Window Coverings |
| BasementDevelopment | Finished |
| BasementType | N/a (finished) |
| CoolingType | Central Air Conditioning |
| ExteriorFinish | Aluminum Siding, Brick |
| FlooringType | Parquet, Carpeted |
| HalfBathTotal | 1 |
| HeatingFuel | Natural Gas |
| HeatingType | Forced Air |
| StoriesTotal | 2 |
| SizeInterior | 999.992 - 1198.9898 Sqft |
| Type | Row / Townhouse |
Land
| Acreage | No |
Rooms
| Level | Type | Length | Width | Dimensions |
|---|---|---|---|---|
| Second Level | Primary Bedroom | 3.35 m | 3.05 m | 3.35 m x 3.05 m |
| Second Level | Bedroom 2 | 3.35 m | 3.05 m | 3.35 m x 3.05 m |
| Second Level | Bedroom 3 | 3.35 m | 2.13 m | 3.35 m x 2.13 m |
| Basement | Recreational, Games Room | 6 m | 7 m | 6 m x 7 m |
| Basement | Laundry Room | 3 m | 3 m | 3 m x 3 m |
| Main Level | Living Room | 5.49 m | 2.77 m | 5.49 m x 2.77 m |
| Main Level | Dining Room | 5.49 m | 2.77 m | 5.49 m x 2.77 m |
| Main Level | Kitchen | 2.95 m | 2.54 m | 2.95 m x 2.54 m |
Interested?
Contact us for more information
Helen M. Cronin
Salesperson











