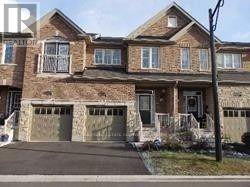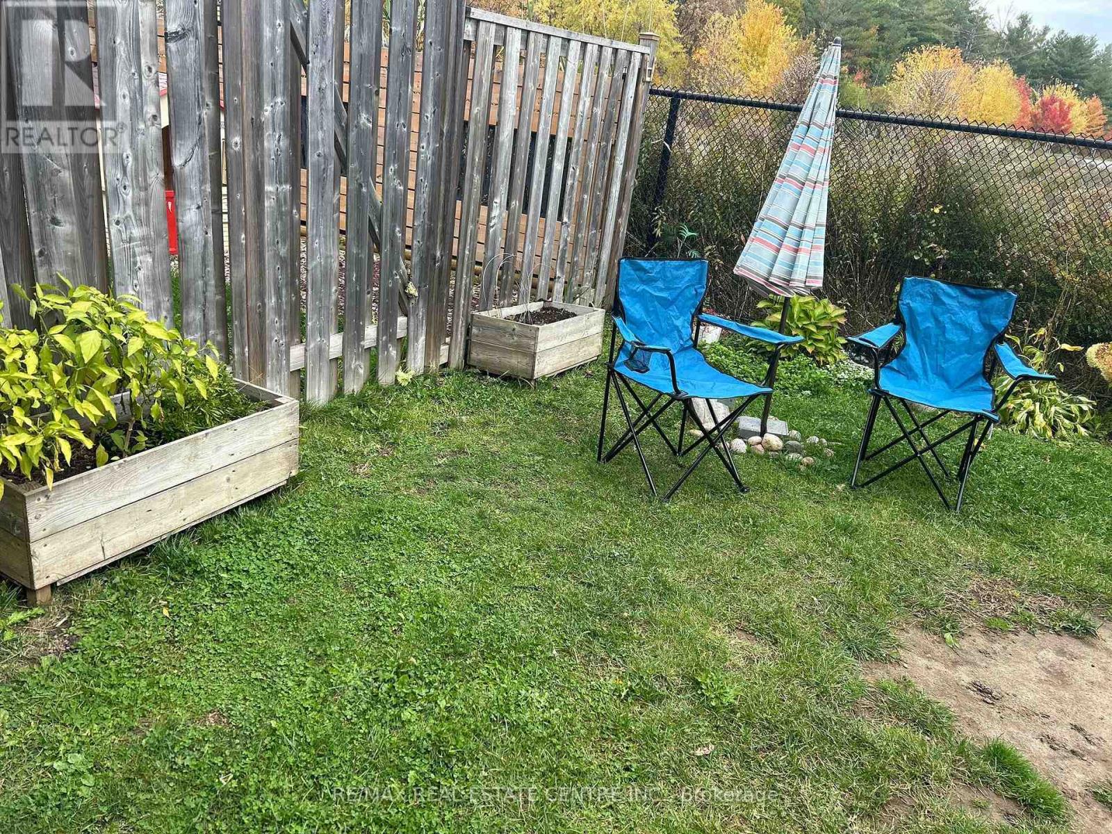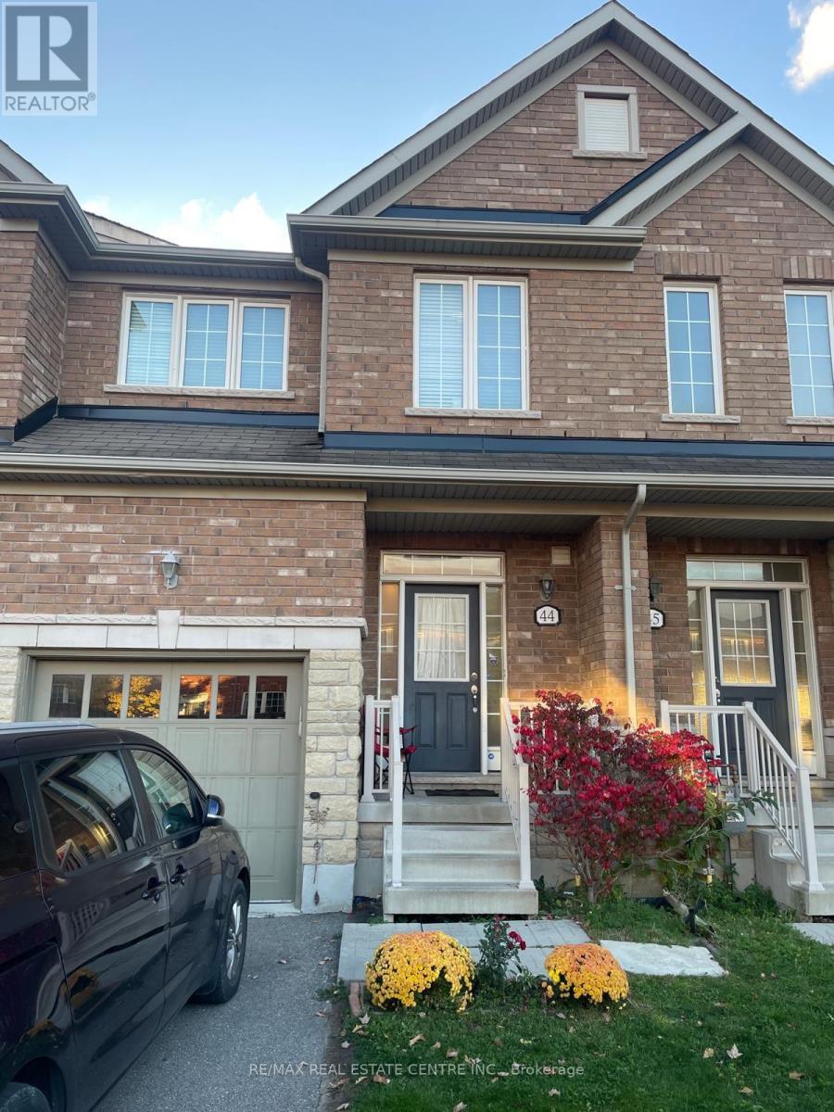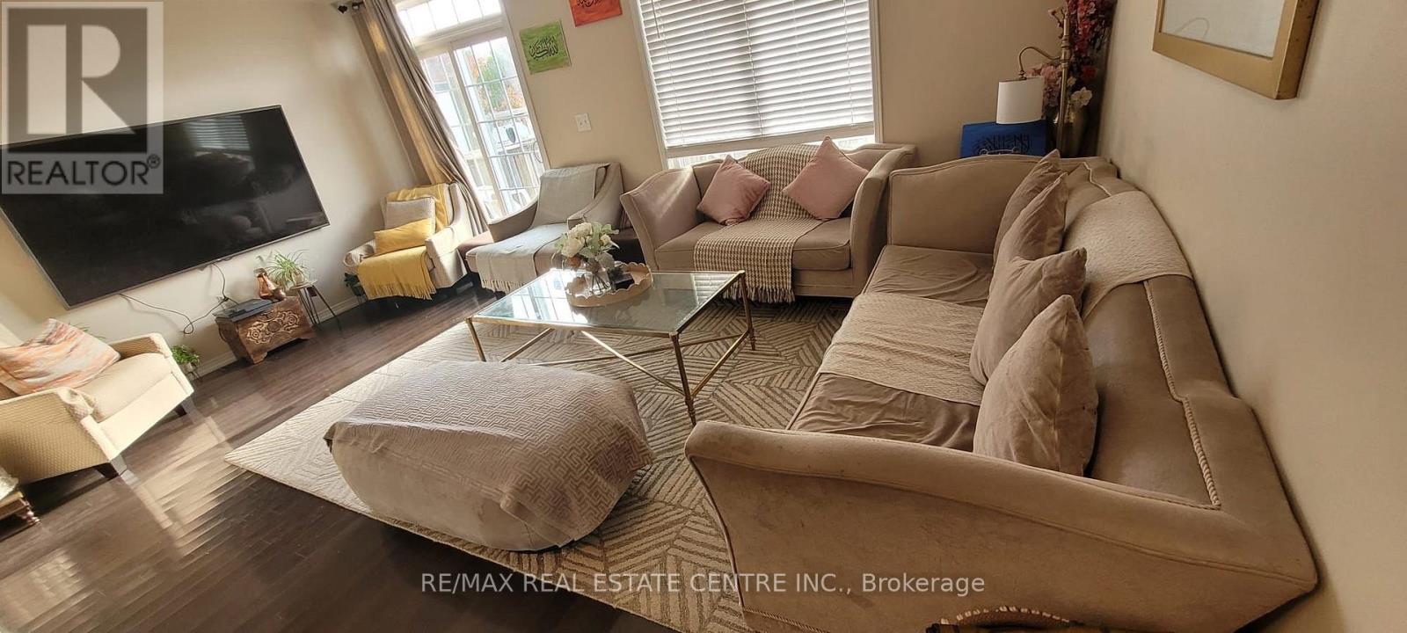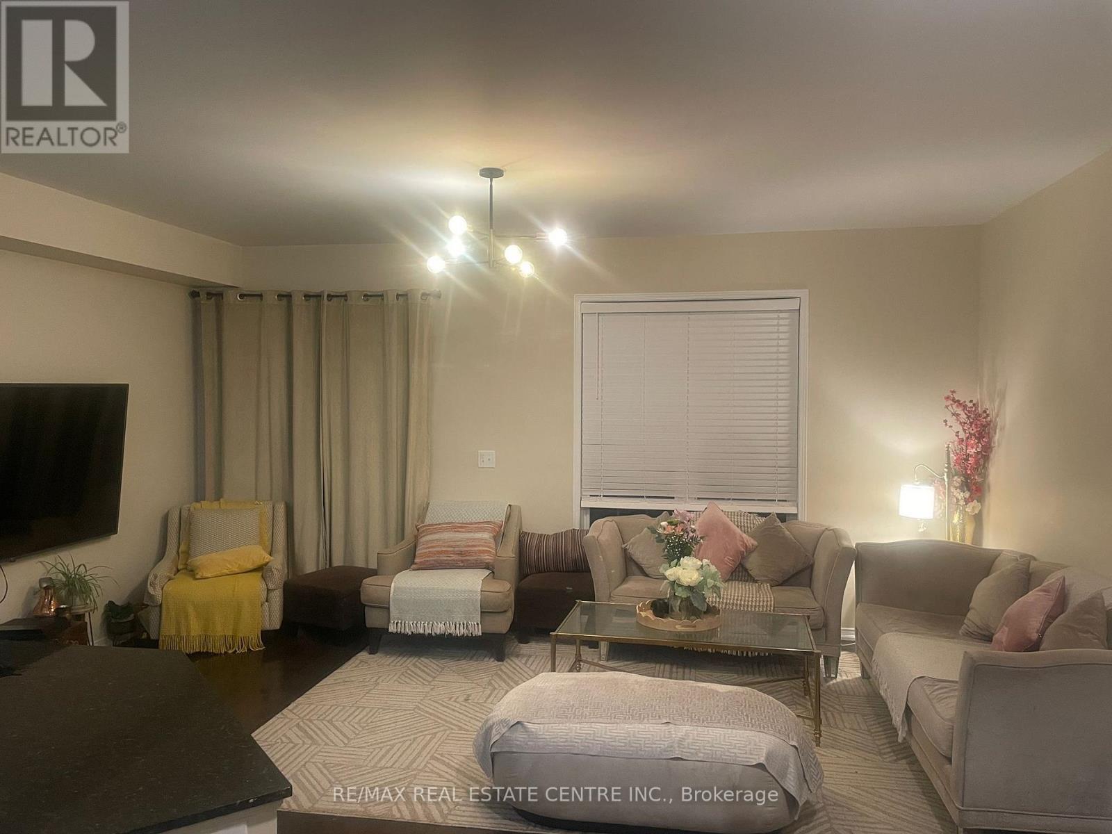44 - 745 Farmstead Drive Milton, Ontario L9T 8B1
$3,000 MonthlyParcel of Tied LandMaintenance, Parcel of Tied Land
$96 Monthly
Maintenance, Parcel of Tied Land
$96 MonthlyVacant, Freshly Painted, lush green space a rare offering in the desirable Willmott neighbourhood. This bright and spacious home features an open-concept main floor with hardwood floors. The large kitchen features stainless steel appliances and ample cabinet space, making it ideal for daily living and meal preparation. Step out from the main floor onto your private deck with calming views of the surrounding greenery, a perfect spot to start your day or wind down in the evening. Upstairs. You'll find three bedrooms, including a spacious primary suite with a walk-in closet and a private ensuite bathroom. This home offers a harmonious blend of comfort, functionality, and natural surroundings all in one exceptional location. Tenant to provide Rental application, employment letter, full credit report with offer, and Income docume (id:50886)
Property Details
| MLS® Number | W12484729 |
| Property Type | Single Family |
| Community Name | 1038 - WI Willmott |
| Amenities Near By | Hospital, Park, Public Transit, Schools |
| Parking Space Total | 2 |
Building
| Bathroom Total | 3 |
| Bedrooms Above Ground | 3 |
| Bedrooms Total | 3 |
| Age | 6 To 15 Years |
| Appliances | Dryer, Stove, Washer, Refrigerator |
| Basement Type | Full |
| Construction Style Attachment | Attached |
| Cooling Type | Central Air Conditioning |
| Exterior Finish | Brick |
| Foundation Type | Brick |
| Half Bath Total | 1 |
| Heating Fuel | Natural Gas |
| Heating Type | Forced Air |
| Stories Total | 2 |
| Size Interior | 1,500 - 2,000 Ft2 |
| Type | Row / Townhouse |
| Utility Water | Municipal Water |
Parking
| Attached Garage | |
| Garage |
Land
| Acreage | No |
| Land Amenities | Hospital, Park, Public Transit, Schools |
| Sewer | Sanitary Sewer |
Rooms
| Level | Type | Length | Width | Dimensions |
|---|---|---|---|---|
| Second Level | Bedroom | 7.18 m | 5.85 m | 7.18 m x 5.85 m |
| Second Level | Bedroom 2 | 3.7 m | 3.12 m | 3.7 m x 3.12 m |
| Second Level | Bedroom 3 | 2.68 m | 2.8 m | 2.68 m x 2.8 m |
| Main Level | Great Room | 5.61 m | 3.66 m | 5.61 m x 3.66 m |
| Main Level | Kitchen | 3.18 m | 3.52 m | 3.18 m x 3.52 m |
| Main Level | Dining Room | 3.52 m | 3.18 m | 3.52 m x 3.18 m |
Contact Us
Contact us for more information
Fozia Qamar
Salesperson
foziabiz.com/
www.facebook.com/foziahomes
www.linkedin.com/in/fozia-qamar-9b0732183/
1140 Burnhamthorpe Rd W #141-A
Mississauga, Ontario L5C 4E9
(905) 270-2000
(905) 270-0047

