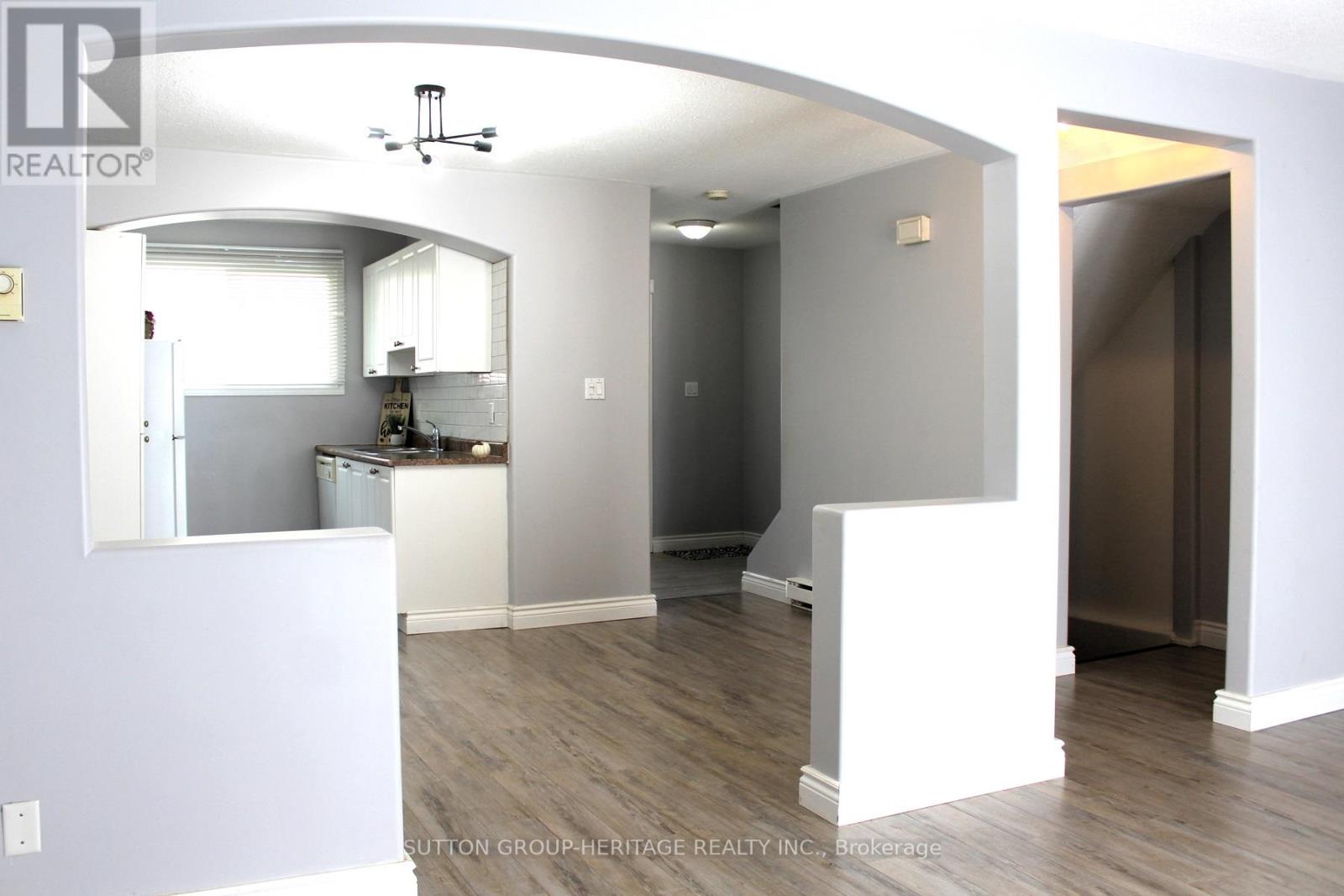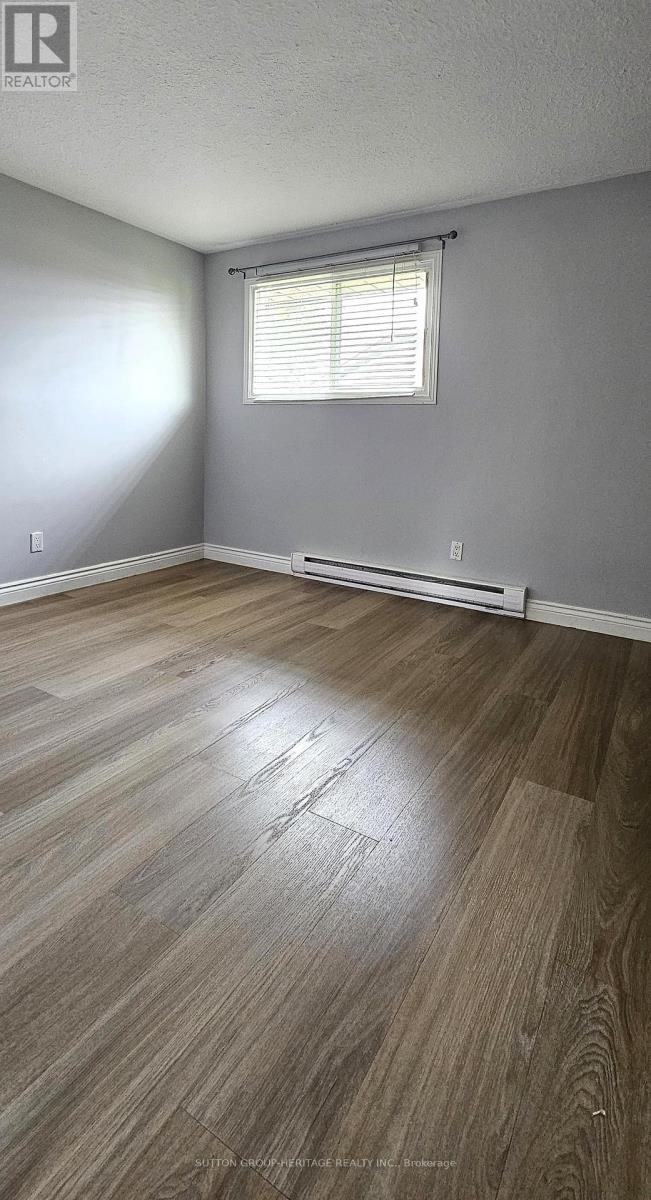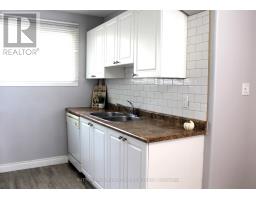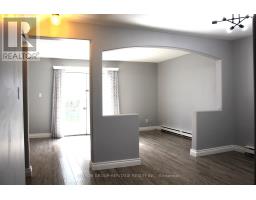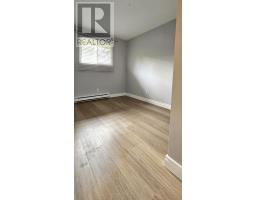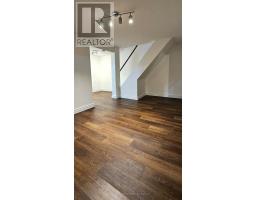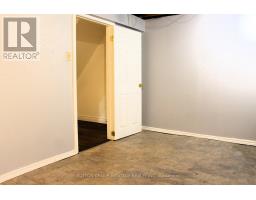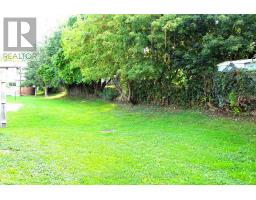44 - 996 Sydenham Road Peterborough, Ontario K9J 7V7
$384,900Maintenance, Common Area Maintenance, Insurance, Parking
$390 Monthly
Maintenance, Common Area Maintenance, Insurance, Parking
$390 MonthlyA Great Opportunity for First-Time Buyers, Young Families, Investors or Downsizers. This Townhome Offers an Open-Concept Main Floor Layout, 3 Bedrooms, 2 Bathrooms + Recreation Room in the Basement for Extra Living Space! ** Recently Updated with Newer Flooring & Painted Throughout ** Walkout From Living Room to Patio which Overlooks Greenspace (No Neighbours Behind) ** South Facing Backyard for Plenty of Light ** Parking for Up to 2 Cars ** Ample Visitor Parking, Playground For Kids, Roof 5 Yrs Old approx. Quiet Complex in a Convenient Location - Close to Shopping, Schools, Transit, Parks, Golf, Hwy 7 & 115 ** Home is in Very Good Condition & Move-in Ready! **Great Value** **** EXTRAS **** New Fridge, New Stove, Dishwasher, Exhaust Fan, Washer, Dryer, All Window Coverings & All Electric Light Fixtures. (id:50886)
Property Details
| MLS® Number | X9384862 |
| Property Type | Single Family |
| Community Name | Ashburnham |
| AmenitiesNearBy | Park, Public Transit, Schools |
| CommunityFeatures | Pet Restrictions |
| Features | Conservation/green Belt, In Suite Laundry |
| ParkingSpaceTotal | 2 |
Building
| BathroomTotal | 2 |
| BedroomsAboveGround | 3 |
| BedroomsTotal | 3 |
| Amenities | Visitor Parking |
| BasementDevelopment | Finished |
| BasementType | N/a (finished) |
| ExteriorFinish | Vinyl Siding |
| FlooringType | Laminate, Vinyl |
| HeatingFuel | Electric |
| HeatingType | Baseboard Heaters |
| StoriesTotal | 2 |
| SizeInterior | 899.9921 - 998.9921 Sqft |
| Type | Row / Townhouse |
Land
| Acreage | No |
| LandAmenities | Park, Public Transit, Schools |
| SurfaceWater | River/stream |
Rooms
| Level | Type | Length | Width | Dimensions |
|---|---|---|---|---|
| Second Level | Primary Bedroom | 4.06 m | 3.15 m | 4.06 m x 3.15 m |
| Second Level | Bedroom 2 | 3.73 m | 2.72 m | 3.73 m x 2.72 m |
| Second Level | Bedroom 3 | 3.28 m | 2.8 m | 3.28 m x 2.8 m |
| Basement | Recreational, Games Room | 5.1 m | 4.95 m | 5.1 m x 4.95 m |
| Basement | Other | 4.95 m | 3.15 m | 4.95 m x 3.15 m |
| Main Level | Living Room | 5.18 m | 3.2 m | 5.18 m x 3.2 m |
| Main Level | Dining Room | 4.11 m | 3 m | 4.11 m x 3 m |
| Main Level | Kitchen | 2.65 m | 2.25 m | 2.65 m x 2.25 m |
https://www.realtor.ca/real-estate/27511058/44-996-sydenham-road-peterborough-ashburnham-ashburnham
Interested?
Contact us for more information
Alex Skordakis
Salesperson
300 Clements Road West
Ajax, Ontario L1S 3C6













