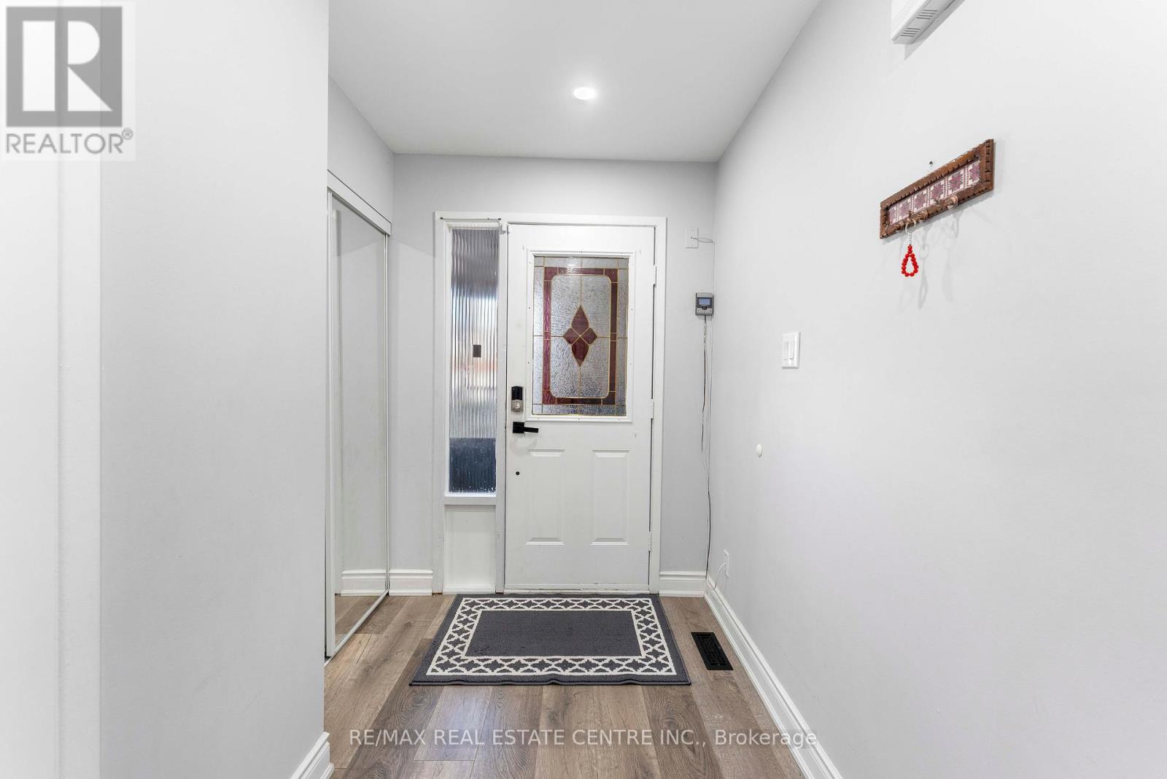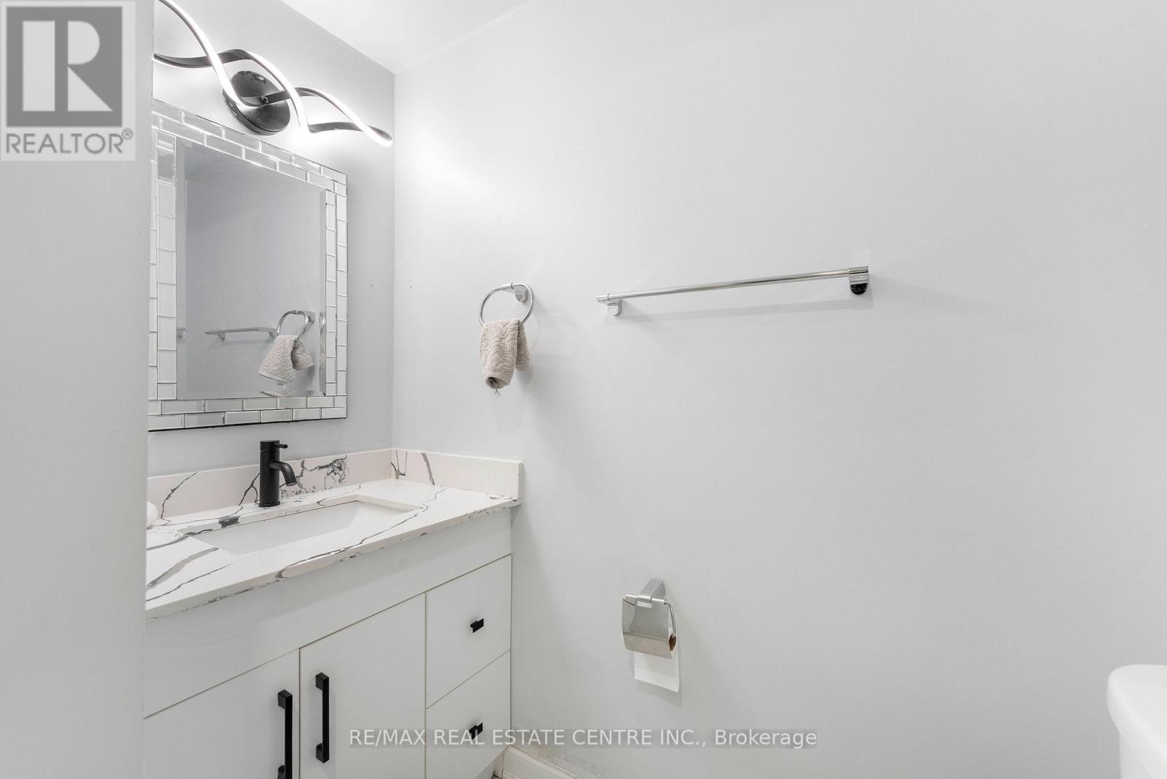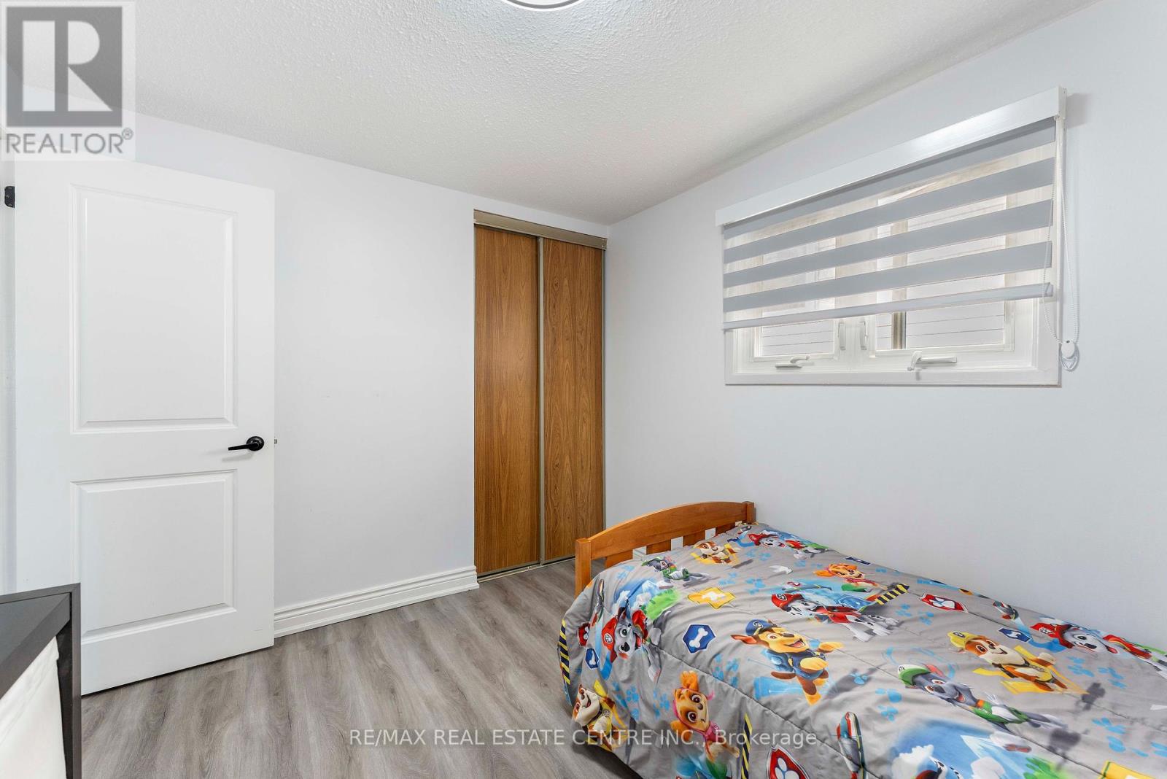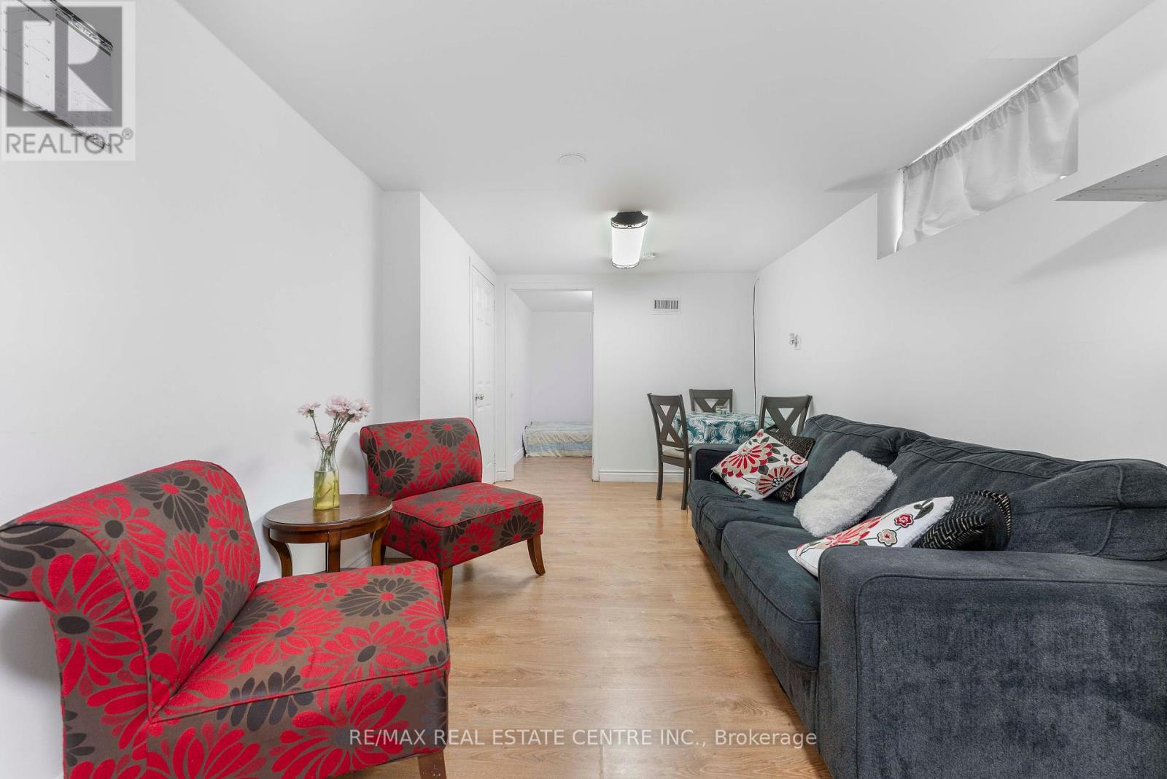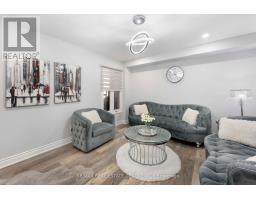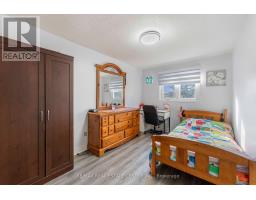44 Abelard Avenue Brampton, Ontario L6Y 2K8
$1,039,000
Welcome to this stunning, newly renovated home located in the heart of Brampton, featuring 4 spacious bedrooms upstairs, 2 additional bedrooms in the finished basement with a separate side entrance, 4 modern bathrooms, and a double car garage with a drive-through accommodating up to 4 more vehicles. Thousands have been spent on upgrades including a brand-new kitchen with quartz countertops, freshly painted interiors, renovated washrooms, pot lights, window coverings, oak staircase, new flooring, stylish light fixtures, and a beautiful backsplash. This move-in-ready home is perfect for families, offering comfort, style, and functionality in a warm, friendly neighborhood close to highways, schools, parks, grocery stores, and just minutes from Sheridan College and Heartland Town Centre. The basement adds even more value with a full kitchen, family room, and bath room ideal for extended family or generate $2000 rental income. Priced for action and packed with upgrades, this home is an opportunity not to be missed! (id:50886)
Property Details
| MLS® Number | W12103962 |
| Property Type | Single Family |
| Community Name | Fletcher's West |
| Parking Space Total | 6 |
Building
| Bathroom Total | 4 |
| Bedrooms Above Ground | 4 |
| Bedrooms Below Ground | 2 |
| Bedrooms Total | 6 |
| Appliances | Water Heater, Blinds, Dishwasher, Dryer, Freezer, Microwave, Stove, Washer, Refrigerator |
| Basement Development | Finished |
| Basement Features | Separate Entrance |
| Basement Type | N/a (finished) |
| Construction Style Attachment | Detached |
| Cooling Type | Central Air Conditioning |
| Exterior Finish | Brick, Vinyl Siding |
| Fireplace Present | Yes |
| Flooring Type | Laminate, Porcelain Tile |
| Foundation Type | Concrete |
| Half Bath Total | 1 |
| Heating Fuel | Natural Gas |
| Heating Type | Forced Air |
| Stories Total | 2 |
| Size Interior | 1,500 - 2,000 Ft2 |
| Type | House |
| Utility Water | Municipal Water |
Parking
| Detached Garage | |
| Garage |
Land
| Acreage | No |
| Sewer | Sanitary Sewer |
| Size Depth | 100 Ft |
| Size Frontage | 30 Ft |
| Size Irregular | 30 X 100 Ft |
| Size Total Text | 30 X 100 Ft |
Rooms
| Level | Type | Length | Width | Dimensions |
|---|---|---|---|---|
| Second Level | Primary Bedroom | Measurements not available | ||
| Second Level | Bedroom 2 | Measurements not available | ||
| Second Level | Bedroom 3 | Measurements not available | ||
| Second Level | Bedroom 4 | Measurements not available | ||
| Basement | Living Room | Measurements not available | ||
| Basement | Bedroom | Measurements not available | ||
| Basement | Bedroom | Measurements not available | ||
| Main Level | Living Room | Measurements not available | ||
| Main Level | Family Room | Measurements not available | ||
| Main Level | Dining Room | Measurements not available | ||
| Main Level | Kitchen | Measurements not available | ||
| Main Level | Eating Area | Measurements not available | ||
| Main Level | Foyer | Measurements not available |
https://www.realtor.ca/real-estate/28215250/44-abelard-avenue-brampton-fletchers-west-fletchers-west
Contact Us
Contact us for more information
Gurmeet Saib
Broker
2 County Court Blvd. Ste 150
Brampton, Ontario L6W 3W8
(905) 456-1177
(905) 456-1107
www.remaxcentre.ca/



