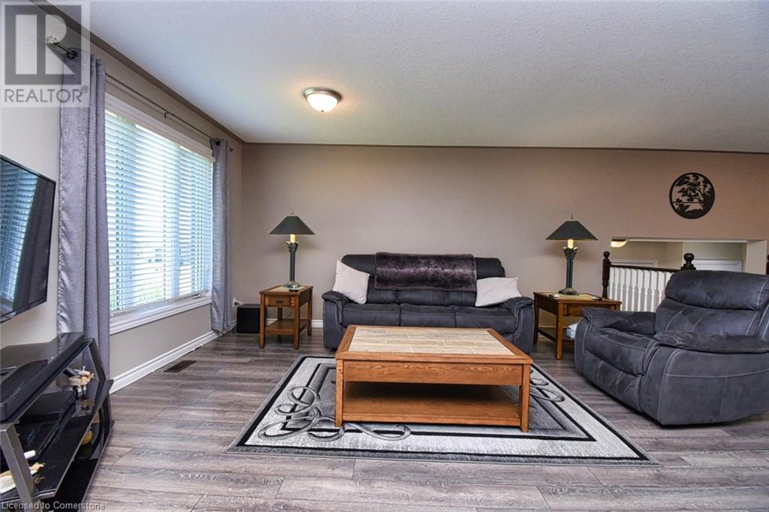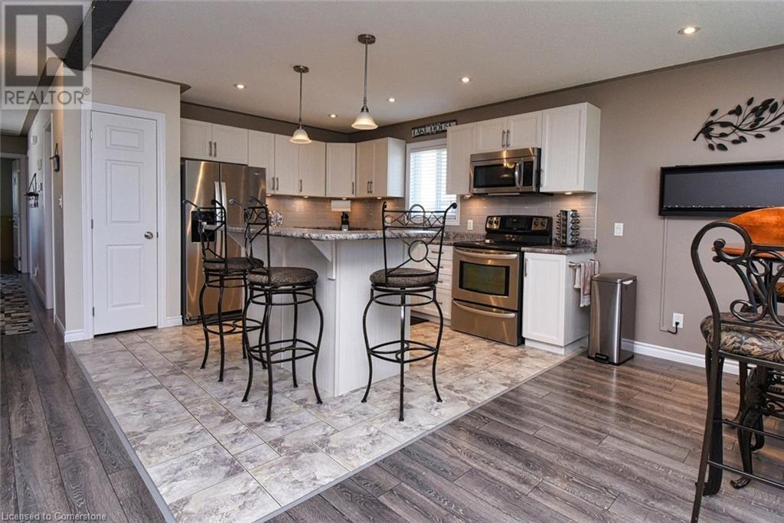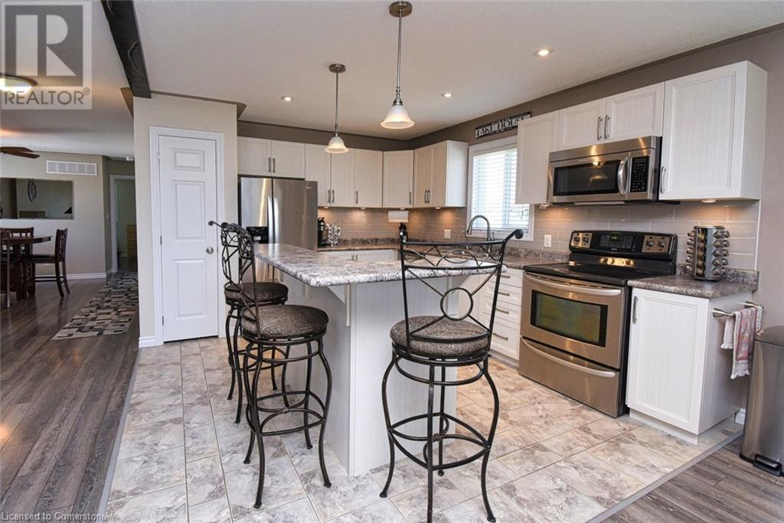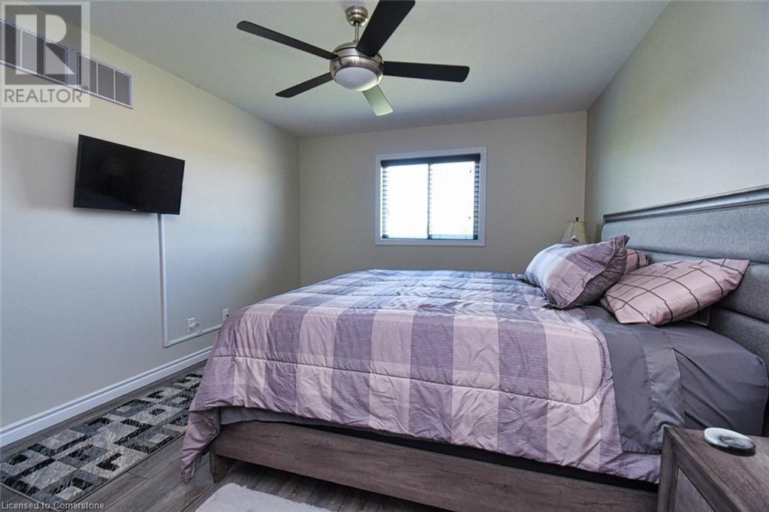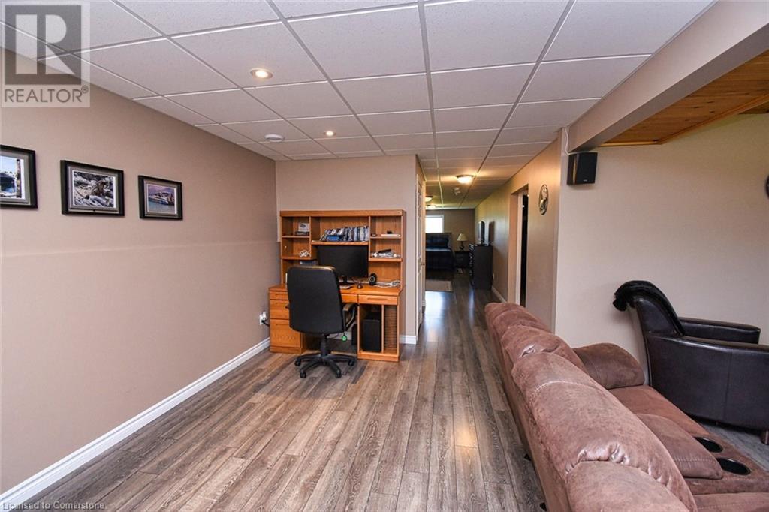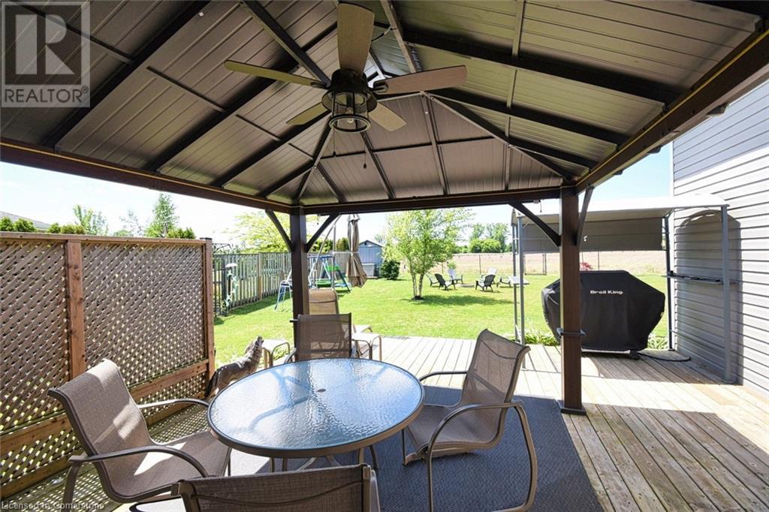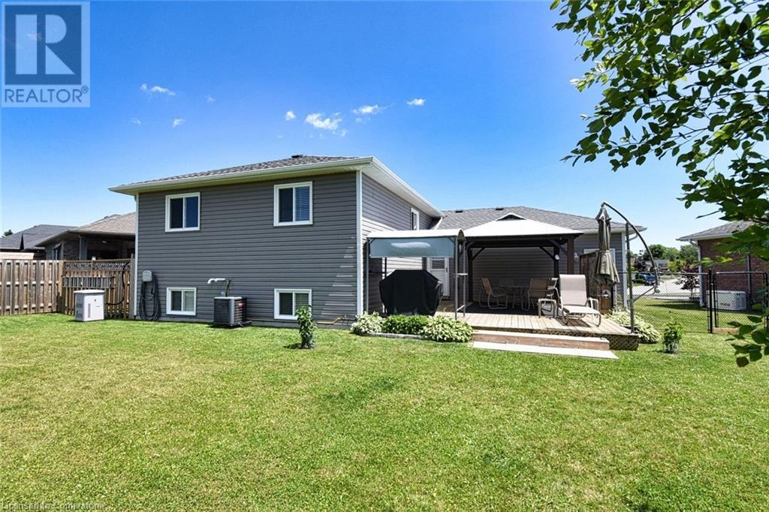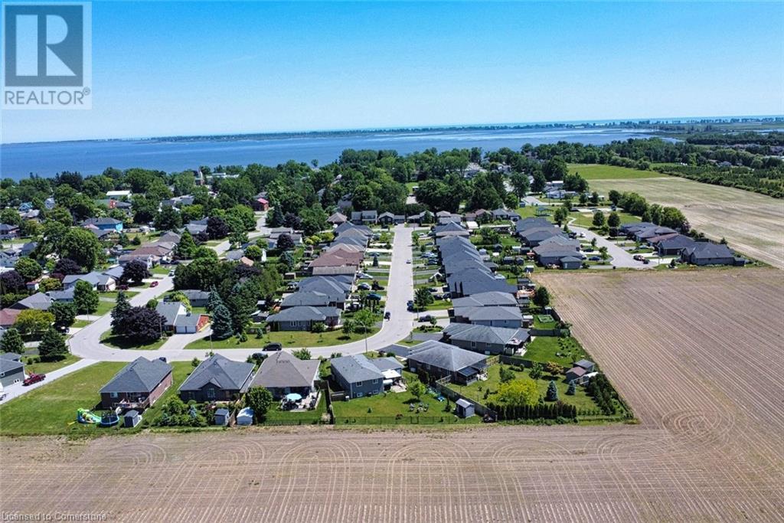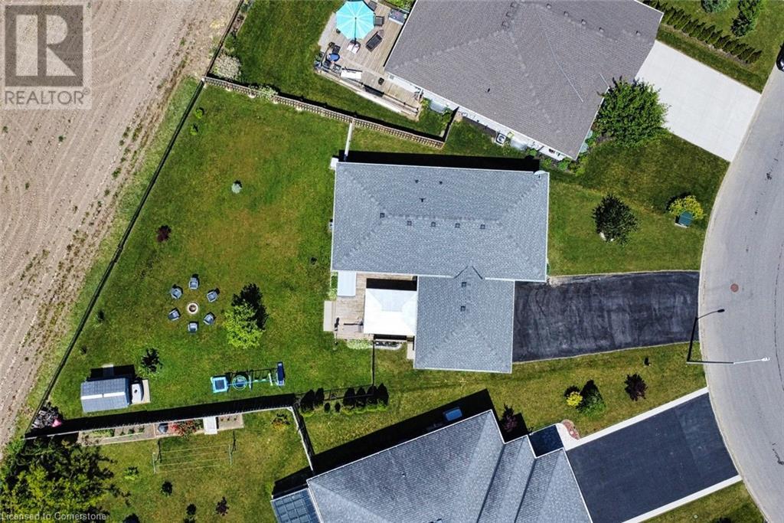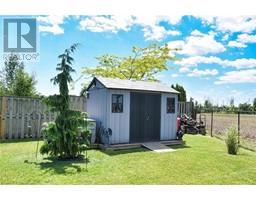44 Backus Drive Drive Port Rowan, Ontario N0E 1M0
$699,900
Enjoy this gem of a property in the lakeside community of Port Rowan! This 2 + 1 bedroom home is turn-key. The main floor is open concept and includes a breakfast nook and dining area. The lower level offers a spacious family room with gas fireplace and an additional bedroom. The oversized, completely fenced in yard, with deck and gazebo, is great for family and friends and backs onto a tranquil open area. Walk within minutes to the town's groceries, shops, restaurants, boat dock and parks or head out to neary beaches, golfing, wineries and more. It's all here! (id:50886)
Property Details
| MLS® Number | 40684635 |
| Property Type | Single Family |
| AmenitiesNearBy | Beach, Golf Nearby, Marina |
| Features | Gazebo, Sump Pump, Automatic Garage Door Opener |
| ParkingSpaceTotal | 6 |
| Structure | Shed |
Building
| BathroomTotal | 3 |
| BedroomsAboveGround | 2 |
| BedroomsBelowGround | 1 |
| BedroomsTotal | 3 |
| Appliances | Dishwasher, Refrigerator, Stove, Microwave Built-in |
| ArchitecturalStyle | Bungalow |
| BasementDevelopment | Finished |
| BasementType | Full (finished) |
| ConstructedDate | 2016 |
| ConstructionStyleAttachment | Detached |
| CoolingType | Central Air Conditioning |
| ExteriorFinish | Brick, Vinyl Siding |
| FoundationType | Poured Concrete |
| HalfBathTotal | 1 |
| HeatingFuel | Natural Gas |
| HeatingType | Forced Air |
| StoriesTotal | 1 |
| SizeInterior | 1330 Sqft |
| Type | House |
| UtilityWater | Municipal Water |
Parking
| Attached Garage |
Land
| Acreage | No |
| LandAmenities | Beach, Golf Nearby, Marina |
| Sewer | Municipal Sewage System |
| SizeFrontage | 43 Ft |
| SizeTotalText | Under 1/2 Acre |
| ZoningDescription | R1-a |
Rooms
| Level | Type | Length | Width | Dimensions |
|---|---|---|---|---|
| Basement | Other | Measurements not available | ||
| Basement | 2pc Bathroom | Measurements not available | ||
| Basement | Bedroom | 11'4'' x 25'4'' | ||
| Basement | Family Room | 22'6'' x 13'4'' | ||
| Main Level | Foyer | 6'1'' x 16'3'' | ||
| Main Level | 4pc Bathroom | Measurements not available | ||
| Main Level | Bedroom | 11'3'' x 10'10'' | ||
| Main Level | 3pc Bathroom | Measurements not available | ||
| Main Level | Primary Bedroom | 11'3'' x 14'2'' | ||
| Main Level | Living Room | 11'1'' x 16'0'' | ||
| Main Level | Dining Room | 11'3'' x 11'9'' | ||
| Main Level | Breakfast | 11'7'' x 8'8'' | ||
| Main Level | Kitchen | 11'7'' x 13'1'' |
https://www.realtor.ca/real-estate/27730574/44-backus-drive-drive-port-rowan
Interested?
Contact us for more information
Lorraine Thompson
Salesperson
431 Concession Street
Hamilton, Ontario L9A 1C1








