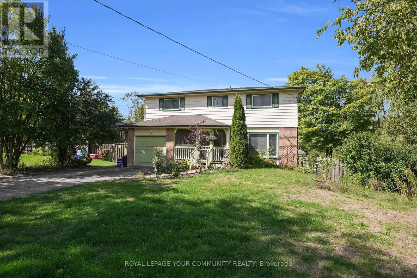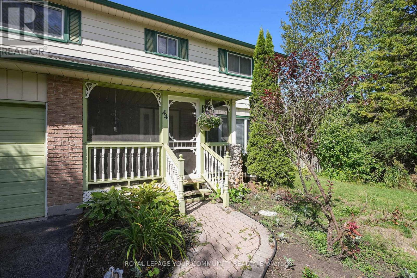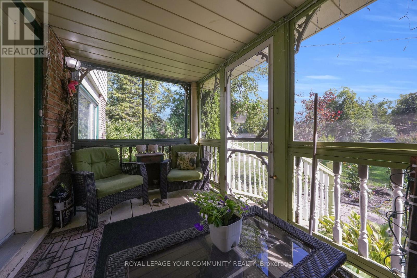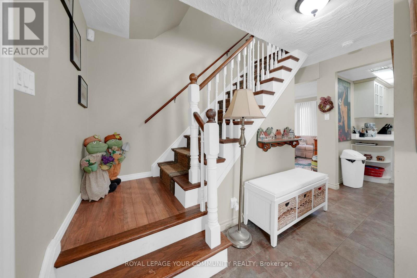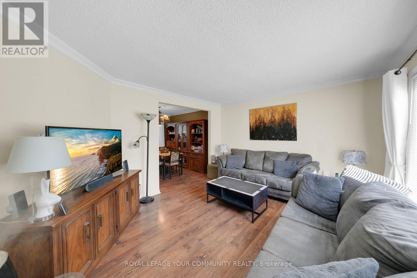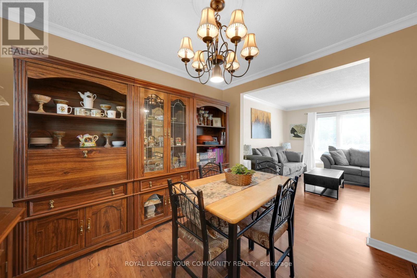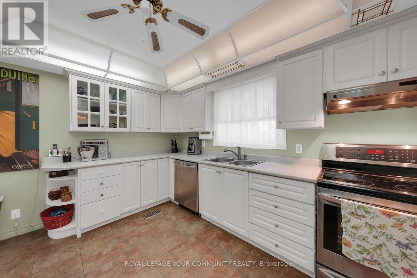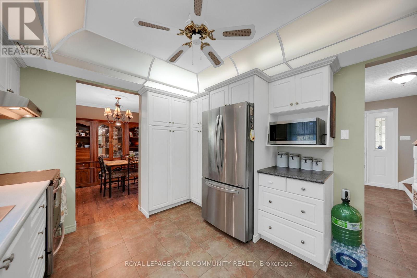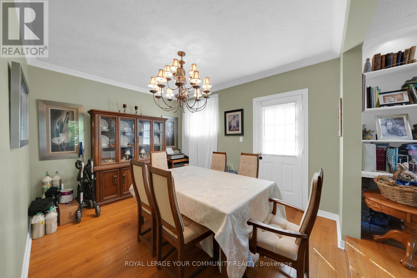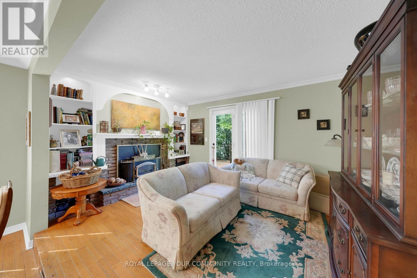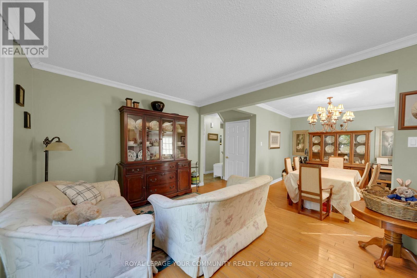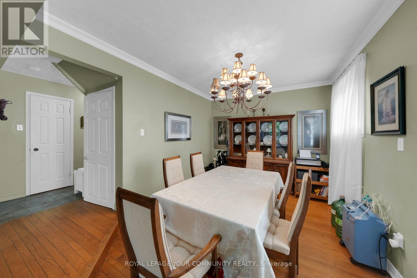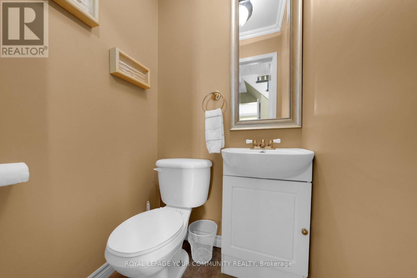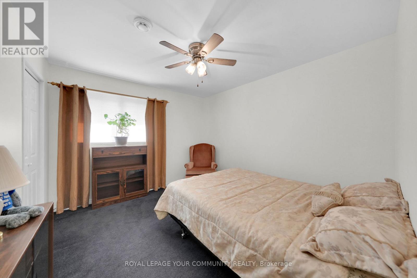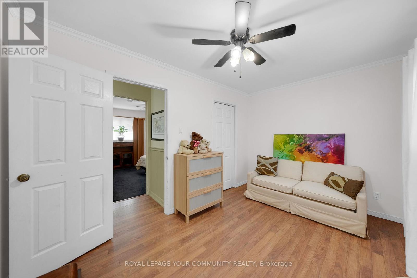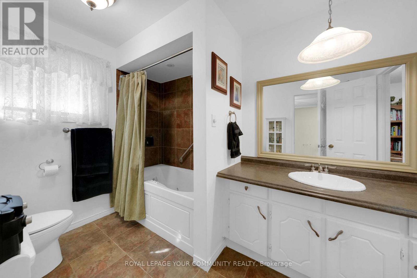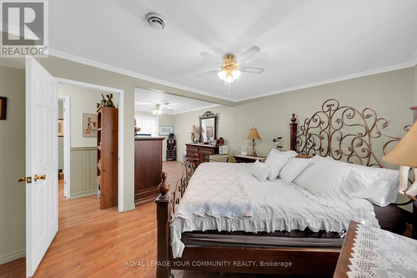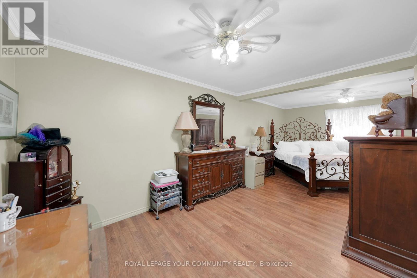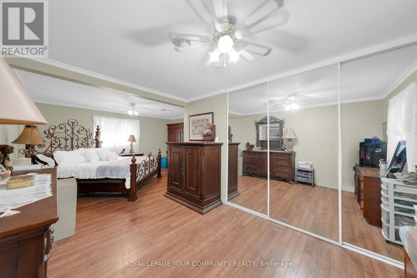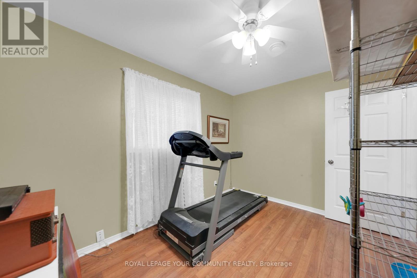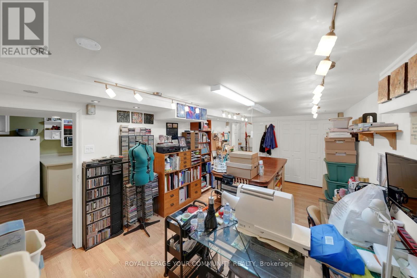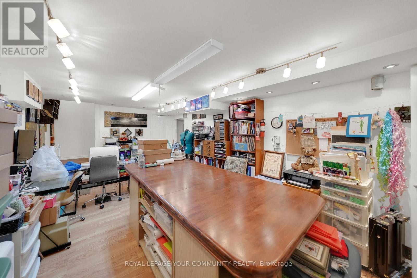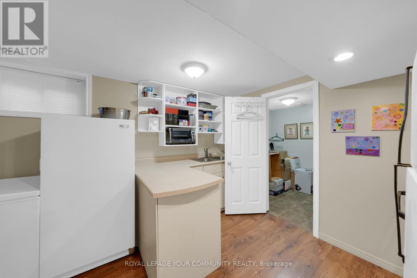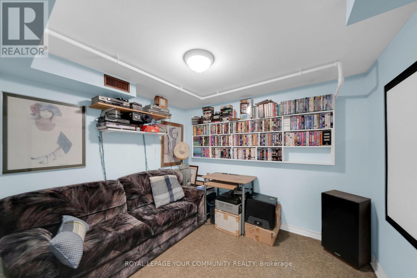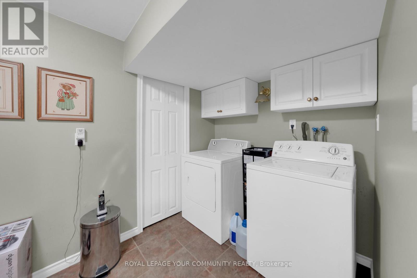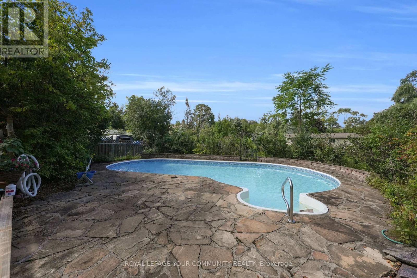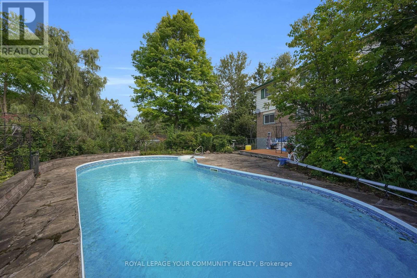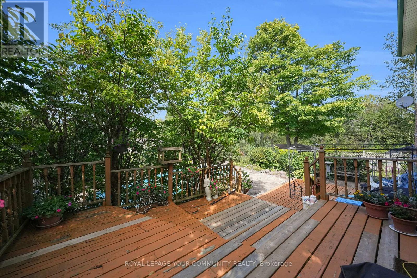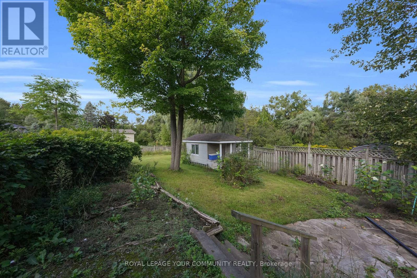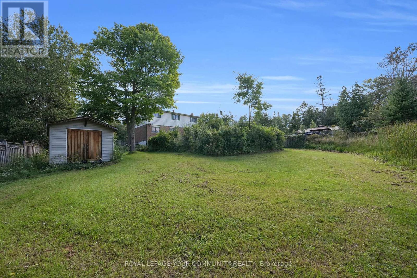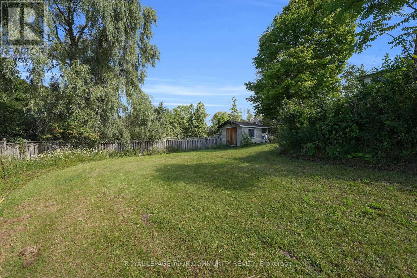44 Beaverdale Crescent Georgina, Ontario L0E 1N0
$795,000
Welcome to Your Private Oasis in Pefferlaw! This spacious and beautifully maintained 4+1 bedroom, 2-storey detached home sits on a large, private lot surrounded by mature trees offering the perfect blend of comfort, charm, and privacy. Step inside through the enclosed front porch, ideal for morning coffee or evening relaxation. Inside, you'll find generously sized rooms throughout, providing plenty of space for family living, entertaining, or working from home. The home boasts a bright and functional layout, including a versatile bonus bedroom or office space on the main or lower level. The backyard is a true retreat featuring a large in-ground pool, expansive deck area for lounging, dining, or enjoying quiet moments outdoors, all surrounded by lush greenery that enhances the sense of seclusion. Located in the heart of Pefferlaw, this home offers small-town charm with easy access to parks, trails, schools, and local amenities. Plus, you're just minutes from Lake Simcoe, where you can enjoy year-round activities like swimming, boating, ice-fishing, and snowmobiling all while being just a short commute to Toronto. Your dream home awaits! (id:50886)
Property Details
| MLS® Number | N12389402 |
| Property Type | Single Family |
| Community Name | Pefferlaw |
| Amenities Near By | Park, Schools |
| Community Features | Community Centre |
| Equipment Type | Water Heater - Gas, Water Heater, Furnace |
| Features | Wooded Area, Sump Pump |
| Parking Space Total | 4 |
| Pool Type | Inground Pool |
| Rental Equipment Type | Water Heater - Gas, Water Heater, Furnace |
| Structure | Deck, Patio(s), Porch, Shed, Workshop |
Building
| Bathroom Total | 2 |
| Bedrooms Above Ground | 4 |
| Bedrooms Below Ground | 1 |
| Bedrooms Total | 5 |
| Age | 31 To 50 Years |
| Amenities | Fireplace(s) |
| Appliances | Dishwasher, Dryer, Freezer, Furniture, Microwave, Satellite Dish, Stove, Washer, Window Coverings, Refrigerator |
| Basement Development | Finished |
| Basement Type | N/a (finished) |
| Construction Style Attachment | Detached |
| Cooling Type | Central Air Conditioning |
| Exterior Finish | Brick, Aluminum Siding |
| Fire Protection | Alarm System |
| Fireplace Present | Yes |
| Flooring Type | Hardwood, Porcelain Tile, Laminate, Carpeted |
| Foundation Type | Block |
| Half Bath Total | 1 |
| Heating Fuel | Natural Gas |
| Heating Type | Forced Air |
| Stories Total | 2 |
| Size Interior | 1,500 - 2,000 Ft2 |
| Type | House |
| Utility Water | Drilled Well |
Parking
| No Garage |
Land
| Acreage | No |
| Fence Type | Partially Fenced |
| Land Amenities | Park, Schools |
| Sewer | Septic System |
| Size Depth | 203 Ft ,6 In |
| Size Frontage | 75 Ft |
| Size Irregular | 75 X 203.5 Ft |
| Size Total Text | 75 X 203.5 Ft |
| Surface Water | Lake/pond |
Rooms
| Level | Type | Length | Width | Dimensions |
|---|---|---|---|---|
| Second Level | Bedroom | 3.52 m | 3.24 m | 3.52 m x 3.24 m |
| Second Level | Bedroom 2 | 2.64 m | 3.92 m | 2.64 m x 3.92 m |
| Second Level | Bedroom 3 | 2.62 m | 3.55 m | 2.62 m x 3.55 m |
| Second Level | Primary Bedroom | 7.29 m | 4.64 m | 7.29 m x 4.64 m |
| Second Level | Bathroom | 3.29 m | 2.15 m | 3.29 m x 2.15 m |
| Ground Level | Dining Room | 3.87 m | 3.11 m | 3.87 m x 3.11 m |
| Ground Level | Family Room | 3.2 m | 4.34 m | 3.2 m x 4.34 m |
| Ground Level | Kitchen | 3.23 m | 3.74 m | 3.23 m x 3.74 m |
| Ground Level | Eating Area | 3.23 m | 2.82 m | 3.23 m x 2.82 m |
| Ground Level | Living Room | 3.73 m | 4.37 m | 3.73 m x 4.37 m |
https://www.realtor.ca/real-estate/28831591/44-beaverdale-crescent-georgina-pefferlaw-pefferlaw
Contact Us
Contact us for more information
Stephanie Ward
Salesperson
461 The Queensway South
Keswick, Ontario L4P 2C9
(905) 476-4337
(905) 476-6141
Katharine Anne Foch
Broker
(833) 326-3624
461 The Queensway South
Keswick, Ontario L4P 2C9
(905) 476-4337
(905) 476-6141

