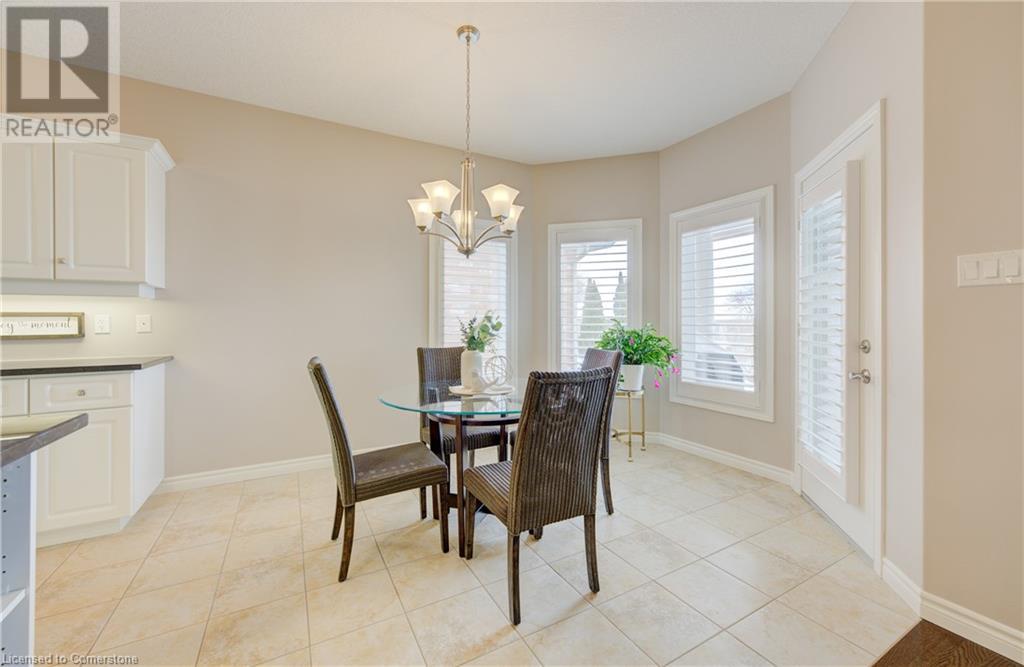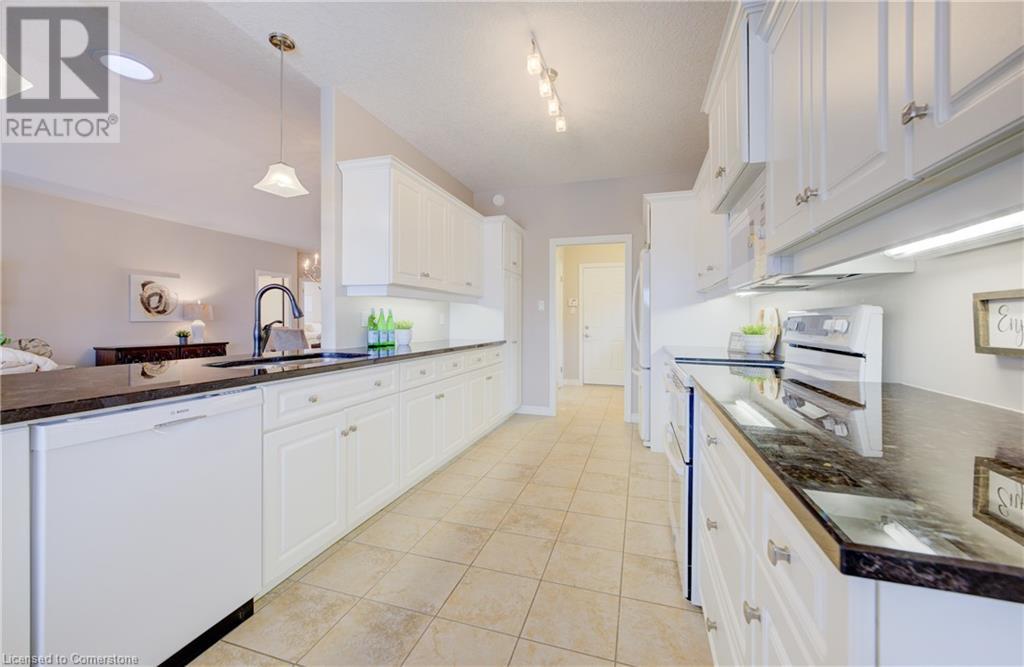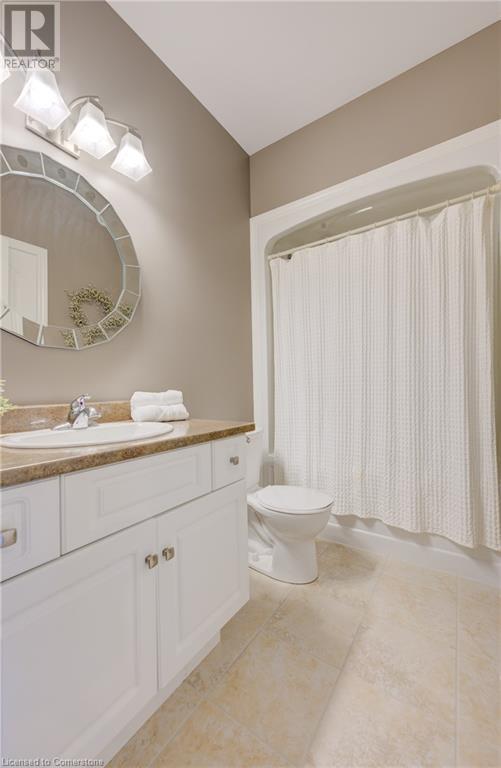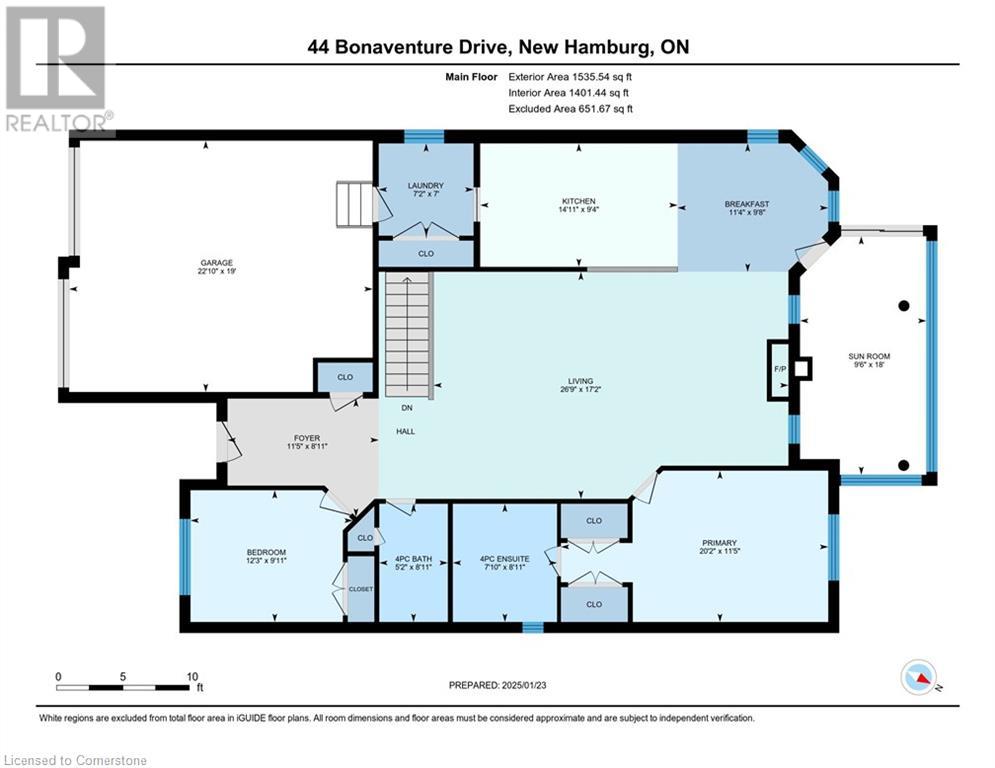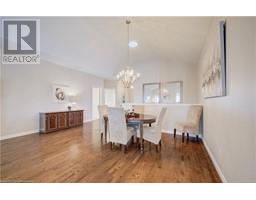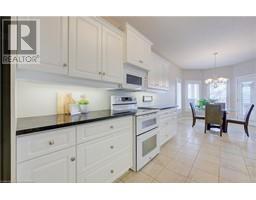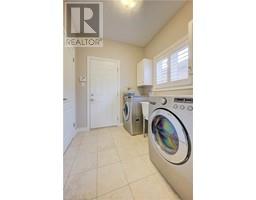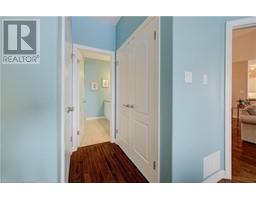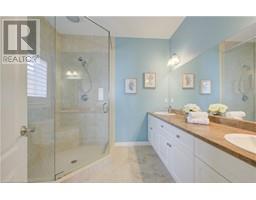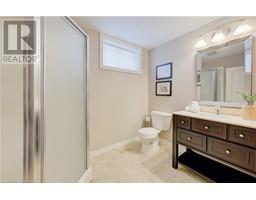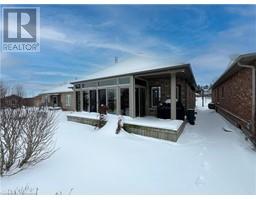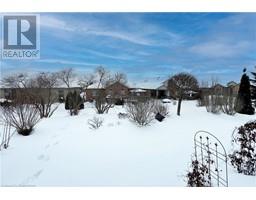44 Bonaventure Drive Unit# 67 New Hamburg, Ontario N3A 4R1
$1,119,900Maintenance,
$232.78 Monthly
Maintenance,
$232.78 MonthlyWelcome to 44 Bonaventure Drive, located in the sought-after community of Stonecroft! This Driftwood model offers 1,535 sq. ft. of thoughtfully designed living space and impressive curb appeal. Built in 2012 and lovingly cared for by its original owners, this home includes an updated kitchen featuring granite countertops and plenty of cabinetry, perfect for entertaining. Features include the open-concept floor plan, cathedral ceilings, gas fireplaces, and a carpet-free main level. Enjoy sitting on the spacious front porch, or step into the three-seasons room at the rear of the home, a cozy space to relax while overlooking the private backyard. The primary bedroom includes his and hers closets and an ensuite with a low barrier glass shower. The professionally finished basement features a gas fireplace, a versatile guest bedroom or office complete with a 3-piece bathroom, and ample storage. Stonecroft provides an impressive array of amenities including an 18,000 sq. ft. recreation center with an indoor pool, fitness room, games and media rooms, library, party room, billiards, two outdoor tennis courts, and 5 km of picturesque walking trails. Designed for an adult lifestyle with quality homes and extraordinary green spaces, you won't want to miss the chance to join this fantastic community. Come live the lifestyle at Stonecroft! (id:50886)
Open House
This property has open houses!
2:00 pm
Ends at:4:00 pm
Property Details
| MLS® Number | 40691427 |
| Property Type | Single Family |
| Amenities Near By | Golf Nearby, Shopping |
| Community Features | Quiet Area, Community Centre |
| Equipment Type | Water Heater |
| Features | Conservation/green Belt, Balcony, Sump Pump, Automatic Garage Door Opener |
| Parking Space Total | 4 |
| Pool Type | Indoor Pool |
| Rental Equipment Type | Water Heater |
Building
| Bathroom Total | 3 |
| Bedrooms Above Ground | 2 |
| Bedrooms Below Ground | 1 |
| Bedrooms Total | 3 |
| Amenities | Exercise Centre, Party Room |
| Appliances | Central Vacuum - Roughed In, Dishwasher, Dryer, Microwave, Refrigerator, Stove, Water Softener, Washer |
| Architectural Style | Bungalow |
| Basement Development | Finished |
| Basement Type | Full (finished) |
| Constructed Date | 2012 |
| Construction Style Attachment | Detached |
| Cooling Type | Central Air Conditioning |
| Exterior Finish | Brick, Stone |
| Fireplace Present | Yes |
| Fireplace Total | 2 |
| Foundation Type | Poured Concrete |
| Heating Fuel | Natural Gas |
| Heating Type | Forced Air |
| Stories Total | 1 |
| Size Interior | 2,452 Ft2 |
| Type | House |
| Utility Water | Municipal Water |
Parking
| Attached Garage |
Land
| Acreage | No |
| Land Amenities | Golf Nearby, Shopping |
| Landscape Features | Landscaped |
| Sewer | Municipal Sewage System |
| Size Depth | 110 Ft |
| Size Frontage | 46 Ft |
| Size Total Text | Under 1/2 Acre |
| Zoning Description | Z15 |
Rooms
| Level | Type | Length | Width | Dimensions |
|---|---|---|---|---|
| Basement | Utility Room | 16'6'' x 19'8'' | ||
| Basement | Storage | 24'5'' x 24'3'' | ||
| Basement | Recreation Room | 23'3'' x 20'8'' | ||
| Basement | Bedroom | 10'10'' x 12'2'' | ||
| Basement | 3pc Bathroom | 6'4'' x 8'5'' | ||
| Main Level | Sunroom | 18'0'' x 9'6'' | ||
| Main Level | Primary Bedroom | 11'5'' x 20'2'' | ||
| Main Level | Living Room | 17'2'' x 26'9'' | ||
| Main Level | Laundry Room | 7'0'' x 7'2'' | ||
| Main Level | Kitchen | 9'4'' x 14'11'' | ||
| Main Level | Foyer | 8'11'' x 11'5'' | ||
| Main Level | Breakfast | 9'8'' x 11'4'' | ||
| Main Level | Bedroom | 9'11'' x 12'3'' | ||
| Main Level | Full Bathroom | 8'11'' x 7'10'' | ||
| Main Level | 4pc Bathroom | 8'11'' x 5'2'' |
https://www.realtor.ca/real-estate/27834675/44-bonaventure-drive-unit-67-new-hamburg
Contact Us
Contact us for more information
Daniel Lambkin
Salesperson
lambkin.ca/
www.facebook.com/danlambkinrealty
www.instagram.com/danlambkinrealty/
25 Bruce St., Unit 5b
Kitchener, Ontario N2B 1Y4
(519) 747-0231
www.peakrealtyltd.com/
Sherri Lambkin
Salesperson
www.lambkin.ca/
5-25 Bruce St.
Kitchener, Ontario N2B 1Y4
(519) 747-0231
www.peakrealtyltd.com/










