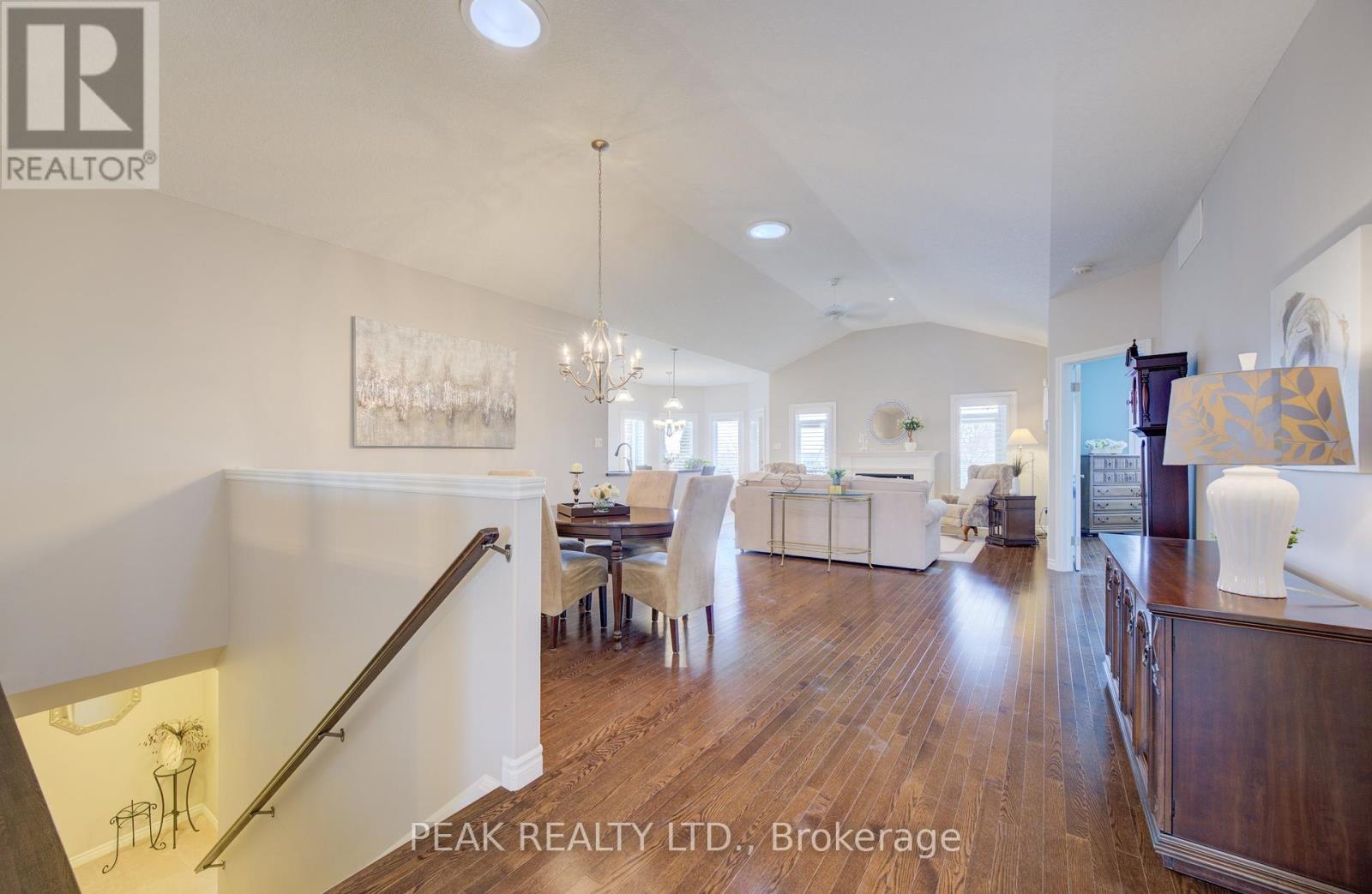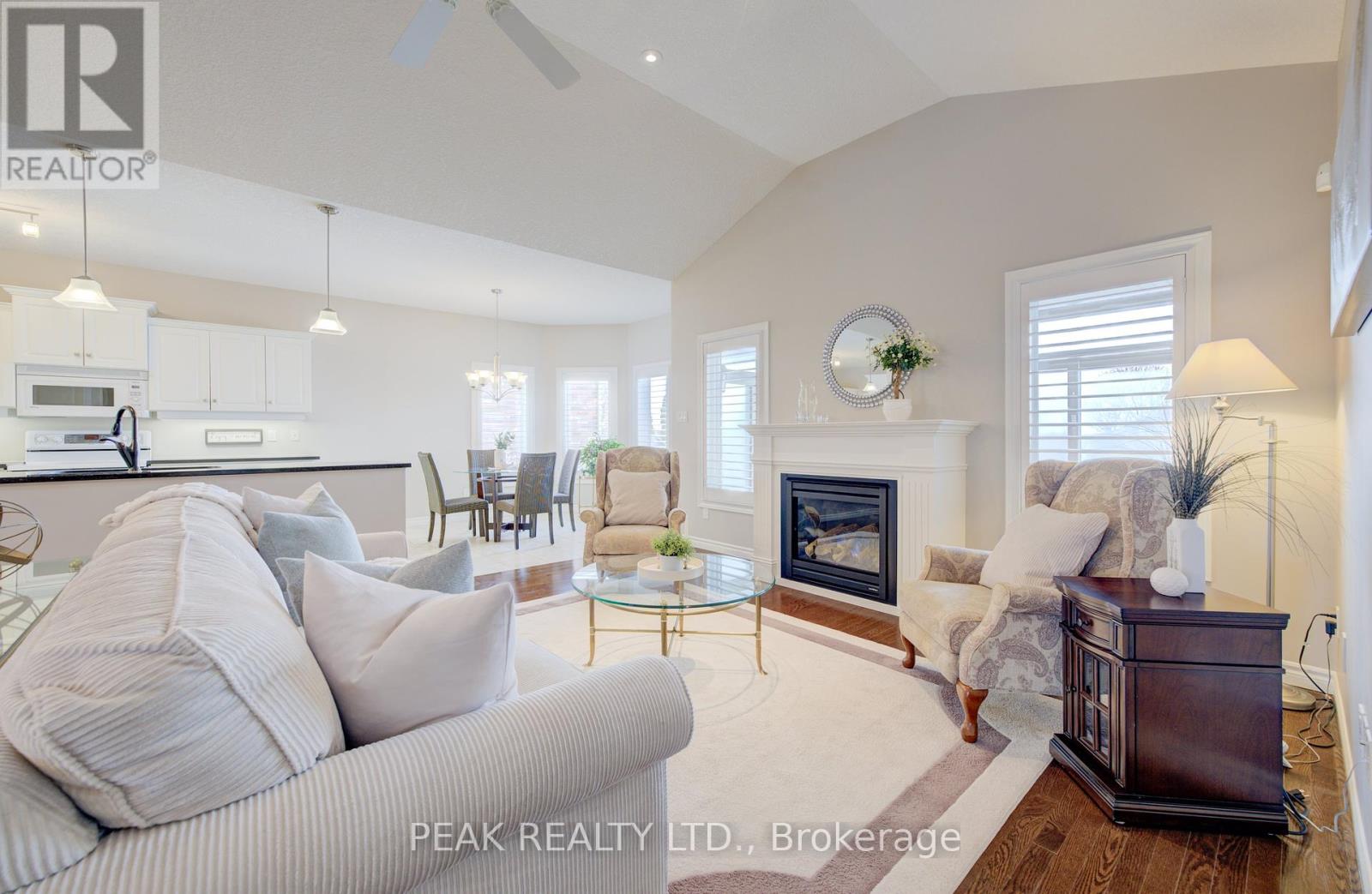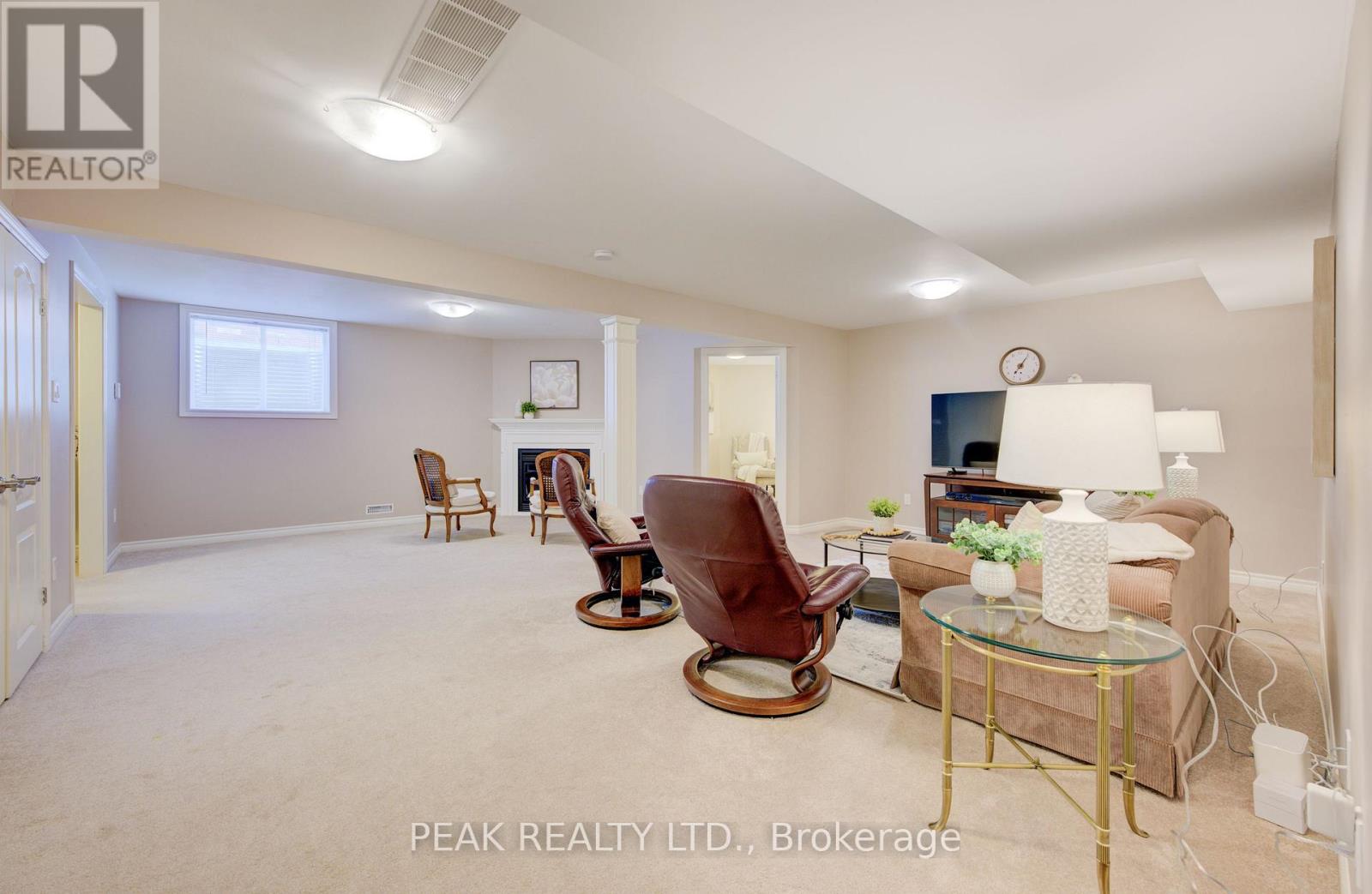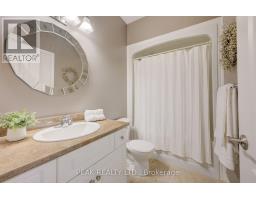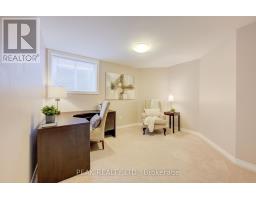44 Bonaventure Drive Wilmot, Ontario N3A 4R1
$1,119,900Maintenance, Common Area Maintenance
$232.78 Monthly
Maintenance, Common Area Maintenance
$232.78 MonthlyWelcome to 44 Bonaventure Drive, located in the sought-after community of Stonecroft! This Driftwood model offers 1,535 sq. ft. of thoughtfully designed living space and impressive curb appeal. Built in 2012 and lovingly cared for by its original owners, this home includes an updated kitchen featuring granite countertops and plenty of cabinetry, perfect for entertaining. Features include the open-concept floor plan, cathedral ceilings, gas fireplaces, and a carpet-free main level. Enjoy sitting on the spacious front porch, or step into the three-seasons room at the rear of the home, a cozy space to relax while overlooking the private backyard. The primary bedroom includes his and hers closets and an ensuite with a low barrier glass shower. The professionally finished basement features a gas fireplace, a versatile guest bedroom or office complete with a 3-piece bathroom, and ample storage. Stonecroft provides an impressive array of amenities including an 18,000 sq. ft. recreation center with an indoor pool, fitness room, games and media rooms, library, party room, billiards, two outdoor tennis courts, and 5 km of picturesque walking trails. Designed for an adult lifestyle with quality homes and extraordinary green spaces, you won't want to miss the chance to join this fantastic community. Come live the lifestyle at Stonecroft! (id:50886)
Open House
This property has open houses!
2:00 pm
Ends at:4:00 pm
Property Details
| MLS® Number | X11937542 |
| Property Type | Single Family |
| Community Features | Pet Restrictions, Community Centre |
| Equipment Type | Water Heater |
| Features | Conservation/green Belt, Balcony, Sump Pump |
| Parking Space Total | 4 |
| Pool Type | Indoor Pool |
| Rental Equipment Type | Water Heater |
| Structure | Tennis Court |
Building
| Bathroom Total | 3 |
| Bedrooms Above Ground | 2 |
| Bedrooms Below Ground | 1 |
| Bedrooms Total | 3 |
| Amenities | Exercise Centre, Recreation Centre, Party Room, Fireplace(s) |
| Appliances | Garage Door Opener Remote(s), Water Softener, Central Vacuum, Dishwasher, Dryer, Microwave, Refrigerator, Stove, Washer |
| Architectural Style | Bungalow |
| Basement Development | Finished |
| Basement Type | Full (finished) |
| Construction Style Attachment | Detached |
| Cooling Type | Central Air Conditioning |
| Exterior Finish | Brick, Stone |
| Fireplace Present | Yes |
| Fireplace Total | 2 |
| Foundation Type | Poured Concrete |
| Heating Fuel | Natural Gas |
| Heating Type | Forced Air |
| Stories Total | 1 |
| Size Interior | 1,400 - 1,599 Ft2 |
| Type | House |
Parking
| Attached Garage |
Land
| Acreage | No |
| Landscape Features | Landscaped |
| Zoning Description | Z15 |
https://www.realtor.ca/real-estate/27834945/44-bonaventure-drive-wilmot
Contact Us
Contact us for more information
Daniel Lambkin
Salesperson
(519) 722-5561
lambkin.ca/
www.facebook.com/danlambkinrealty
25 Bruce St #5b
Kitchener, Ontario N2B 1Y4
(519) 747-0231
(519) 747-2958
www.peakrealtyltd.com/




