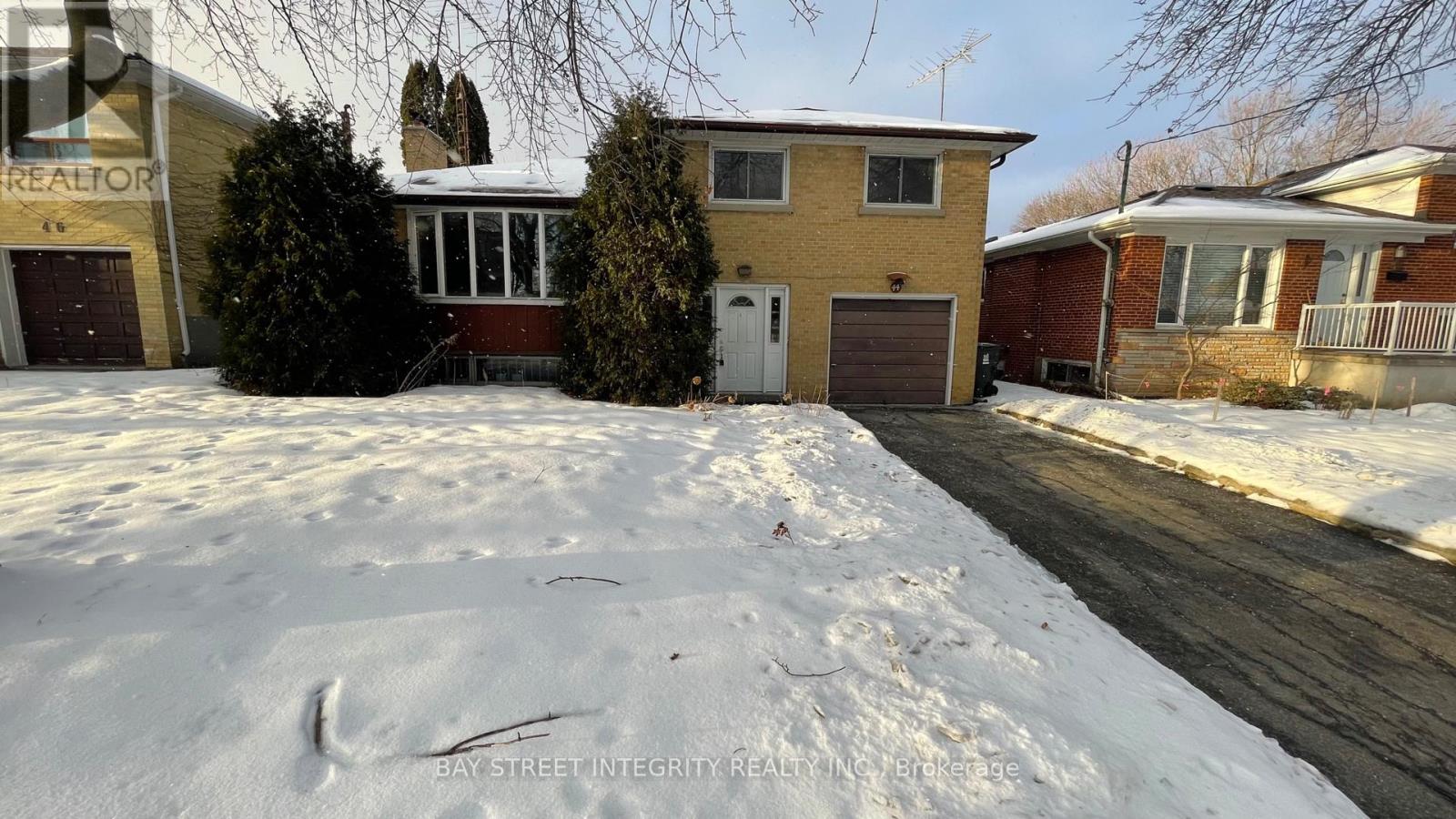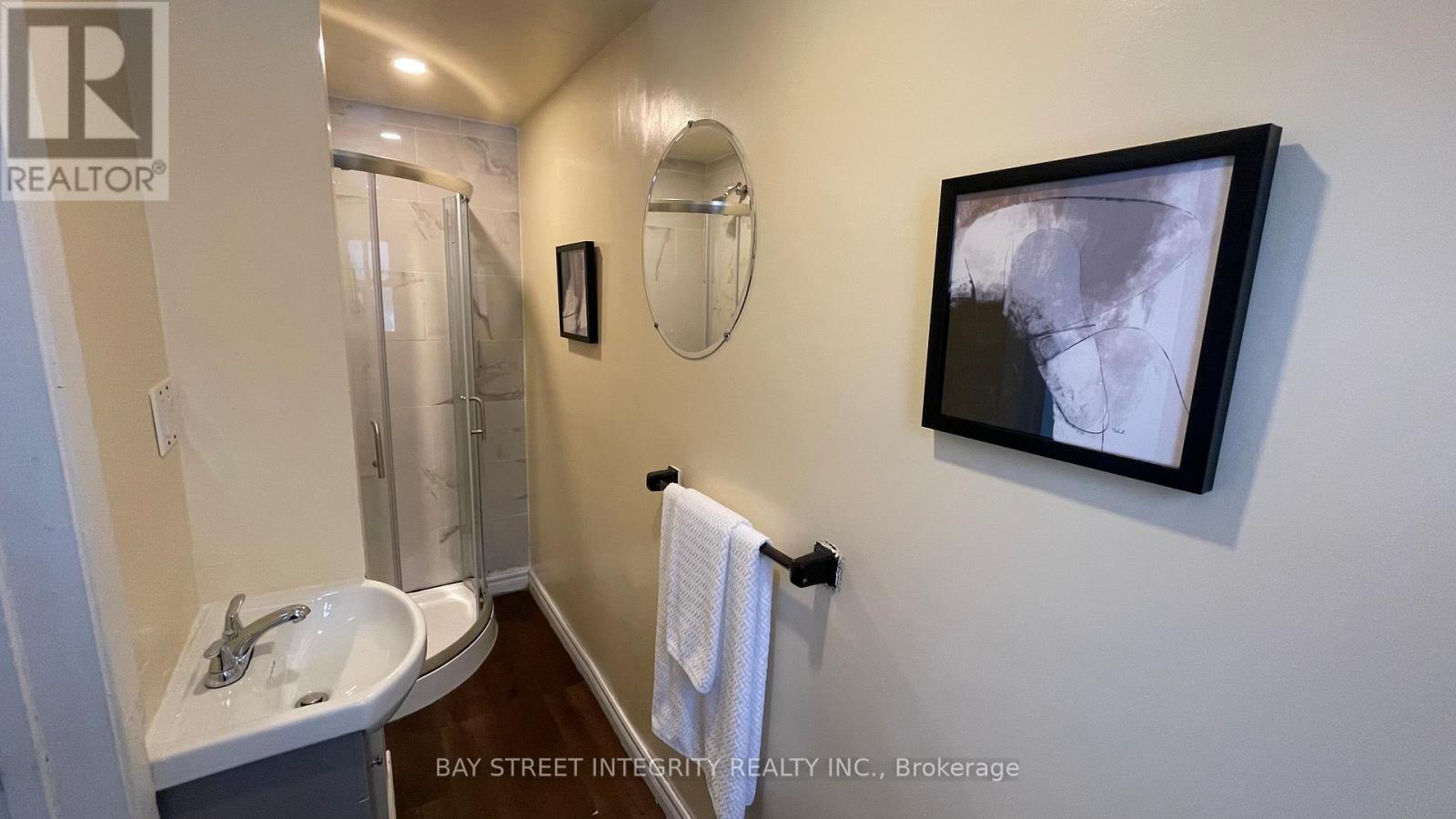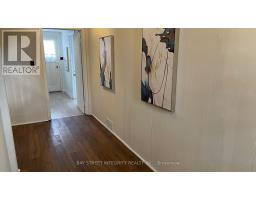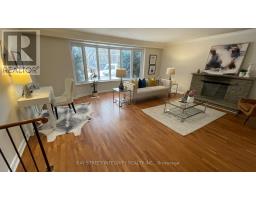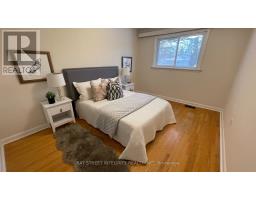44 Bowerbank Drive Toronto, Ontario M2M 1Z8
4 Bedroom
2 Bathroom
Fireplace
Central Air Conditioning
Forced Air
$1,399,000
Client RemarksLocation! Location! Location! Minutes walk to Yonge st and subway, 50 ft X121 ft. Back to Park No neighbors' at the back, Very quiet street, Move-in Ready, $$$ Spent In recent Renovation, Freshly Painted, 4 BR, New Furnace 2025 ,A/C 2023 (id:50886)
Property Details
| MLS® Number | C11959622 |
| Property Type | Single Family |
| Community Name | Newtonbrook East |
| Parking Space Total | 3 |
Building
| Bathroom Total | 2 |
| Bedrooms Above Ground | 4 |
| Bedrooms Total | 4 |
| Appliances | Dryer, Refrigerator, Stove, Washer |
| Basement Development | Partially Finished |
| Basement Type | N/a (partially Finished) |
| Construction Style Attachment | Detached |
| Construction Style Split Level | Sidesplit |
| Cooling Type | Central Air Conditioning |
| Exterior Finish | Brick |
| Fireplace Present | Yes |
| Foundation Type | Unknown |
| Heating Fuel | Natural Gas |
| Heating Type | Forced Air |
| Type | House |
| Utility Water | Municipal Water |
Parking
| Garage |
Land
| Acreage | No |
| Sewer | Sanitary Sewer |
| Size Depth | 121 Ft |
| Size Frontage | 50 Ft |
| Size Irregular | 50 X 121 Ft |
| Size Total Text | 50 X 121 Ft |
Rooms
| Level | Type | Length | Width | Dimensions |
|---|---|---|---|---|
| Second Level | Bedroom 2 | 3.6 m | 3.5 m | 3.6 m x 3.5 m |
| Second Level | Bedroom 3 | 4.1 m | 2.8 m | 4.1 m x 2.8 m |
| Second Level | Bedroom 4 | 3 m | 2.5 m | 3 m x 2.5 m |
| Ground Level | Bedroom | 3.1 m | 2.3 m | 3.1 m x 2.3 m |
| In Between | Family Room | 6 m | 5 m | 6 m x 5 m |
| In Between | Dining Room | 3.3 m | 2.7 m | 3.3 m x 2.7 m |
| In Between | Kitchen | 2.8 m | 2.4 m | 2.8 m x 2.4 m |
Contact Us
Contact us for more information
David Li Dong Liu
Salesperson
(416) 899-9078
Bay Street Integrity Realty Inc.
8300 Woodbine Ave #519
Markham, Ontario L3R 9Y7
8300 Woodbine Ave #519
Markham, Ontario L3R 9Y7
(905) 909-9900
(905) 909-9909
baystreetintegrity.com/

