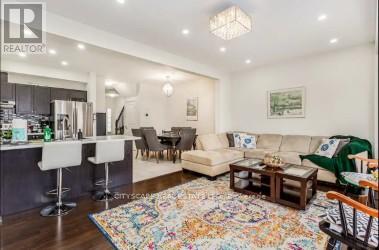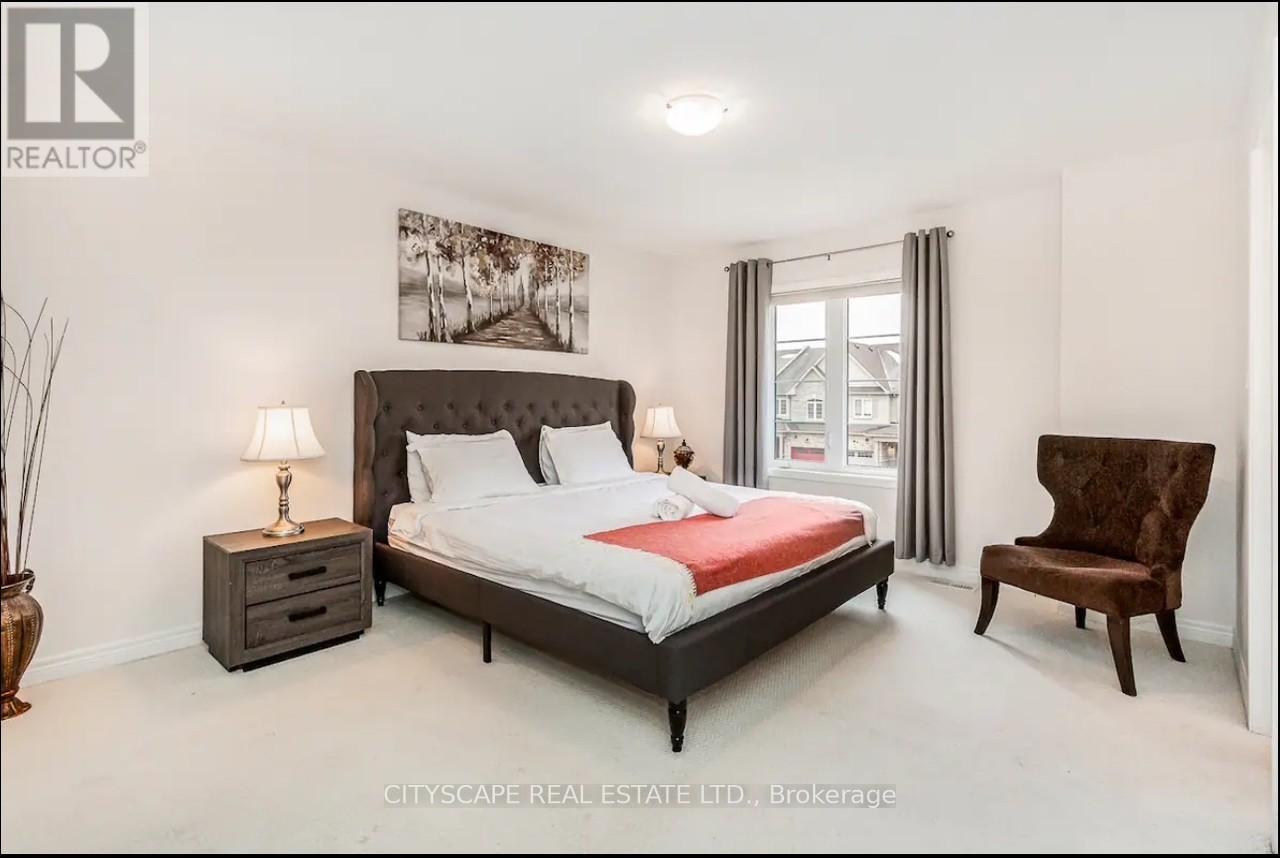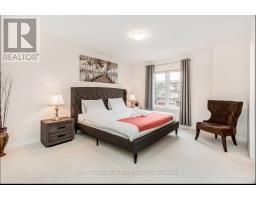44 Bradbury Road Hamilton, Ontario L8J 0L1
$2,900 Monthly
Bright and spacious freehold Townhouse: 3-bedroom, 3 washrooms 1526 Sq feet of living space in the high demand area of Stoney Creek. Stainless steel appliances, an attached garage with garage door opener, and quick access to Highways, 2nd floor laundry. Large living room with Walkout to the backyard. Close proximity to schools, shopping, highways, and new GO station. Quiet neighbourhood. Second floor has a den which can be used for an office or study. **** EXTRAS **** Modern Appliances, Stainless steel Fridge, Stove, Dishwasher, Clothes Washer And Dryer. Central AC (id:50886)
Property Details
| MLS® Number | X10232778 |
| Property Type | Single Family |
| Community Name | Stoney Creek |
| ParkingSpaceTotal | 2 |
Building
| BathroomTotal | 3 |
| BedroomsAboveGround | 3 |
| BedroomsTotal | 3 |
| BasementDevelopment | Unfinished |
| BasementType | N/a (unfinished) |
| ConstructionStyleAttachment | Attached |
| CoolingType | Central Air Conditioning |
| ExteriorFinish | Brick Facing, Concrete |
| HalfBathTotal | 1 |
| HeatingFuel | Natural Gas |
| HeatingType | Forced Air |
| StoriesTotal | 2 |
| SizeInterior | 1499.9875 - 1999.983 Sqft |
| Type | Row / Townhouse |
| UtilityWater | Municipal Water |
Parking
| Attached Garage |
Land
| Acreage | No |
| Sewer | Sanitary Sewer |
Rooms
| Level | Type | Length | Width | Dimensions |
|---|---|---|---|---|
| Second Level | Primary Bedroom | 3.63 m | 4.39 m | 3.63 m x 4.39 m |
| Second Level | Bedroom 2 | 2.87 m | 3.81 m | 2.87 m x 3.81 m |
| Second Level | Bedroom 3 | 2.71 m | 3.47 m | 2.71 m x 3.47 m |
| Second Level | Den | 2.71 m | 2.92 m | 2.71 m x 2.92 m |
| Second Level | Laundry Room | Measurements not available | ||
| Ground Level | Living Room | 3.6 m | 5.71 m | 3.6 m x 5.71 m |
| Ground Level | Dining Room | 3.09 m | 3.17 m | 3.09 m x 3.17 m |
| Ground Level | Kitchen | 2.71 m | 3.32 m | 2.71 m x 3.32 m |
https://www.realtor.ca/real-estate/27604880/44-bradbury-road-hamilton-stoney-creek-stoney-creek
Interested?
Contact us for more information
Faisal Javaid
Salesperson
885 Plymouth Dr #2
Mississauga, Ontario L5V 0B5















































