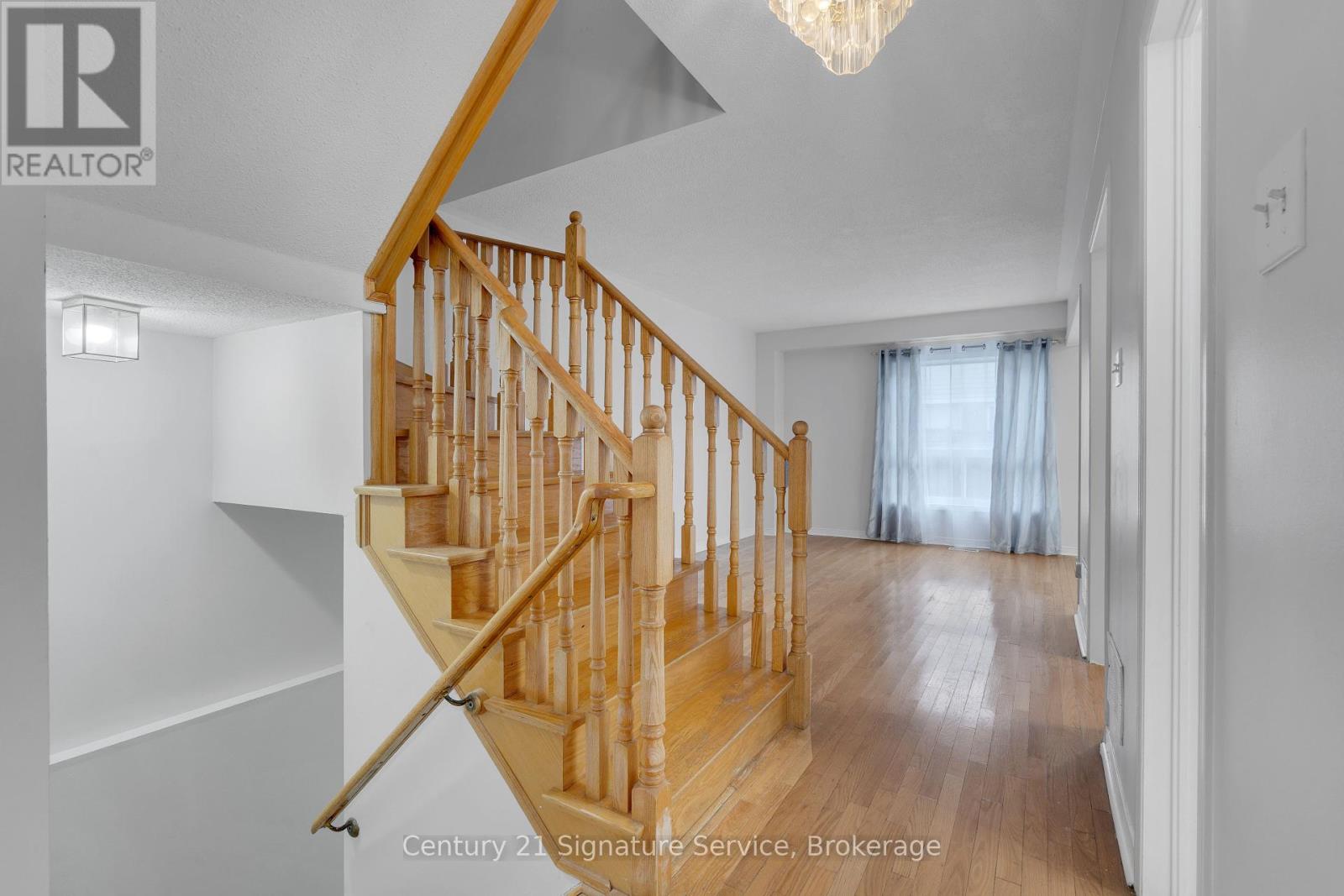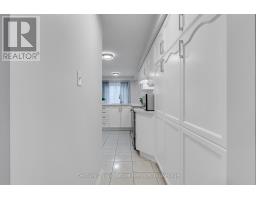44 Bramfield Street Brampton, Ontario L7A 2W2
$919,000
4 Bedroom freehold town home 2115 square feet nestled in one of Brampton's most desirable communities. perfect blend of comfort, style, and functionality for families or anyone looking for a warm and inviting place to call home. Step inside to discover a thoughtfully designed layout featuring a living and dining room, and a family room over looking the kitchen, 4 generously sized bedrooms, 2 1/2 bathrooms, and a modern new kitchen complete with stainless steel appliances, granite countertops, and ample cabinet space. , Partially finished basement . Located close to schools, parks, shopping, public transit, and major highways (id:50886)
Property Details
| MLS® Number | W12079100 |
| Property Type | Single Family |
| Community Name | Fletcher's Meadow |
| Amenities Near By | Public Transit, Schools |
| Parking Space Total | 2 |
Building
| Bathroom Total | 3 |
| Bedrooms Above Ground | 4 |
| Bedrooms Total | 4 |
| Age | 16 To 30 Years |
| Appliances | Garage Door Opener Remote(s) |
| Basement Development | Partially Finished |
| Basement Type | N/a (partially Finished) |
| Construction Style Attachment | Attached |
| Cooling Type | Central Air Conditioning |
| Exterior Finish | Aluminum Siding, Brick Facing |
| Flooring Type | Hardwood, Ceramic, Laminate |
| Foundation Type | Brick |
| Half Bath Total | 1 |
| Heating Fuel | Natural Gas |
| Heating Type | Forced Air |
| Stories Total | 2 |
| Size Interior | 2,000 - 2,500 Ft2 |
| Type | Row / Townhouse |
| Utility Water | Municipal Water |
Parking
| Attached Garage | |
| Garage |
Land
| Acreage | No |
| Fence Type | Fenced Yard |
| Land Amenities | Public Transit, Schools |
| Sewer | Sanitary Sewer |
| Size Depth | 85 Ft ,4 In |
| Size Frontage | 24 Ft ,7 In |
| Size Irregular | 24.6 X 85.4 Ft |
| Size Total Text | 24.6 X 85.4 Ft |
Rooms
| Level | Type | Length | Width | Dimensions |
|---|---|---|---|---|
| Second Level | Primary Bedroom | 5.6 m | 3.66 m | 5.6 m x 3.66 m |
| Second Level | Bedroom 2 | 4.88 m | 3.5 m | 4.88 m x 3.5 m |
| Second Level | Bedroom 3 | 3.96 m | 3 m | 3.96 m x 3 m |
| Second Level | Bedroom 4 | 4.14 m | 3.33 m | 4.14 m x 3.33 m |
| Main Level | Living Room | 6.45 m | 4.02 m | 6.45 m x 4.02 m |
| Main Level | Dining Room | 6.45 m | 4.02 m | 6.45 m x 4.02 m |
| Main Level | Eating Area | 4.82 m | 3.58 m | 4.82 m x 3.58 m |
| Main Level | Kitchen | 5.05 m | 2.73 m | 5.05 m x 2.73 m |
| Main Level | Eating Area | 5.05 m | 2.73 m | 5.05 m x 2.73 m |
Contact Us
Contact us for more information
Natasha Niles
Broker
www.natashaniles.com/
186 Robert Speck Parkway
Mississauga, Ontario L4Z 3G1
(905) 896-4622
(905) 896-4621
signatureservice.c21.ca/





























































