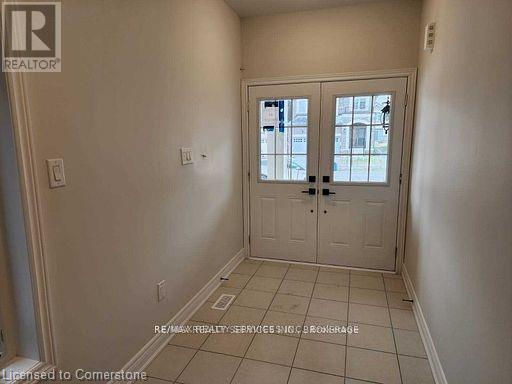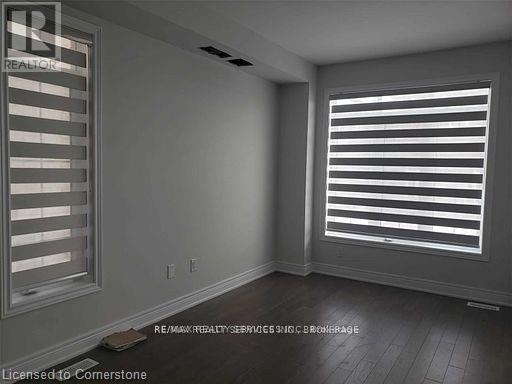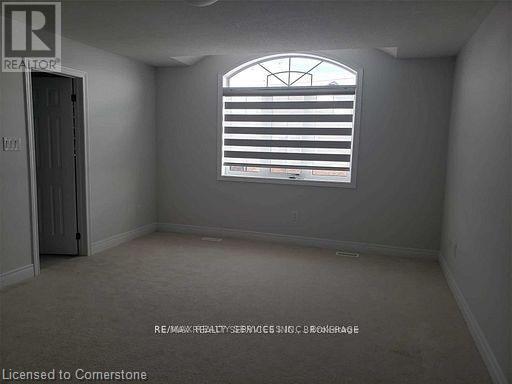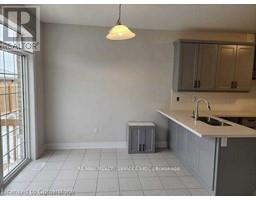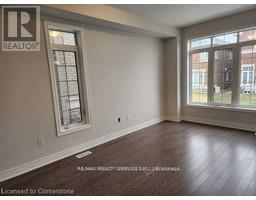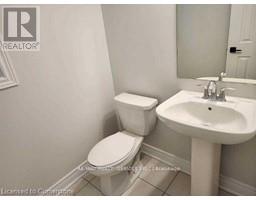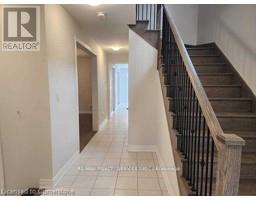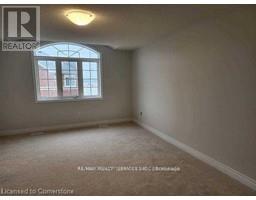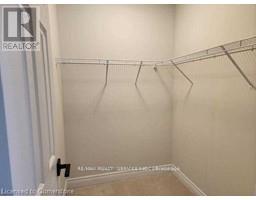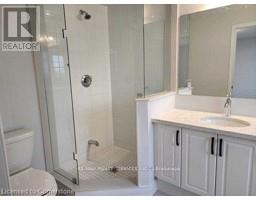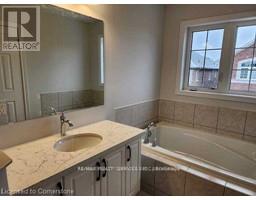44 Branigan Crescent Unit# Upper Halton Hills, Ontario L7G 0N1
$3,400 Monthly
Gorgeous Brand New, Remington Built Home, 4 Bedroom, 4 Bath Home In Highly Sought After Georgetown South. Impressive Double Door Entry To Foyer, 9' Ceilings On The Main Floor, Modern Chef's Kitchen With Quartz Counters, Backsplash, Extended Cabinets, Breakfast Bar And Breakfast Area With Walk-Out To Deck. Family Room With Hardwood Floors And Combined Living/Dinning. Hardwood Staircase Leads To Second Floor With 4 Generous Bedrooms, Primary With 5Pc Ensuite And Walk-In Closet Plus A Double Closet And 2nd Bedroom Also With 3Pc Ensuite. (id:50886)
Property Details
| MLS® Number | 40695704 |
| Property Type | Single Family |
| Amenities Near By | Park, Schools, Shopping |
| Features | Automatic Garage Door Opener |
| Parking Space Total | 3 |
Building
| Bedrooms Above Ground | 4 |
| Bedrooms Total | 4 |
| Appliances | Dishwasher, Refrigerator, Stove |
| Architectural Style | 2 Level |
| Basement Development | Finished |
| Basement Type | Full (finished) |
| Construction Material | Concrete Block, Concrete Walls |
| Construction Style Attachment | Detached |
| Cooling Type | Central Air Conditioning |
| Exterior Finish | Brick Veneer, Concrete |
| Heating Fuel | Natural Gas |
| Heating Type | Forced Air |
| Stories Total | 2 |
| Size Interior | 2,355 Ft2 |
| Type | House |
| Utility Water | Municipal Water |
Parking
| Attached Garage |
Land
| Access Type | Highway Access |
| Acreage | No |
| Land Amenities | Park, Schools, Shopping |
| Sewer | Municipal Sewage System |
| Size Depth | 126 Ft |
| Size Frontage | 26 Ft |
| Size Total Text | Unknown |
| Zoning Description | Residential |
Rooms
| Level | Type | Length | Width | Dimensions |
|---|---|---|---|---|
| Second Level | Laundry Room | 6'3'' x 6'3'' | ||
| Second Level | Bedroom | 10'10'' x 10'8'' | ||
| Second Level | Bedroom | 10'10'' x 10'10'' | ||
| Second Level | Bedroom | 16'0'' x 11'0'' | ||
| Second Level | Primary Bedroom | 13'1'' x 14'0'' | ||
| Main Level | Pantry | 6'0'' x 5'0'' | ||
| Main Level | Family Room | 10'0'' x 15'11'' | ||
| Main Level | Breakfast | 9'4'' x 10'0'' | ||
| Main Level | Kitchen | 9'4'' x 12'0'' | ||
| Main Level | Dining Room | 10'0'' x 19'0'' | ||
| Main Level | Living Room | 10'0'' x 19'0'' | ||
| Main Level | Foyer | 7'0'' x 7'0'' |
https://www.realtor.ca/real-estate/27873082/44-branigan-crescent-unit-upper-halton-hills
Contact Us
Contact us for more information
Neil Mcintyre
Salesperson
www.neilmcintyreteam.com/
295 Queen Street East M
Brampton, Ontario L6W 3R1
(905) 456-8329
www.4561000.com/



