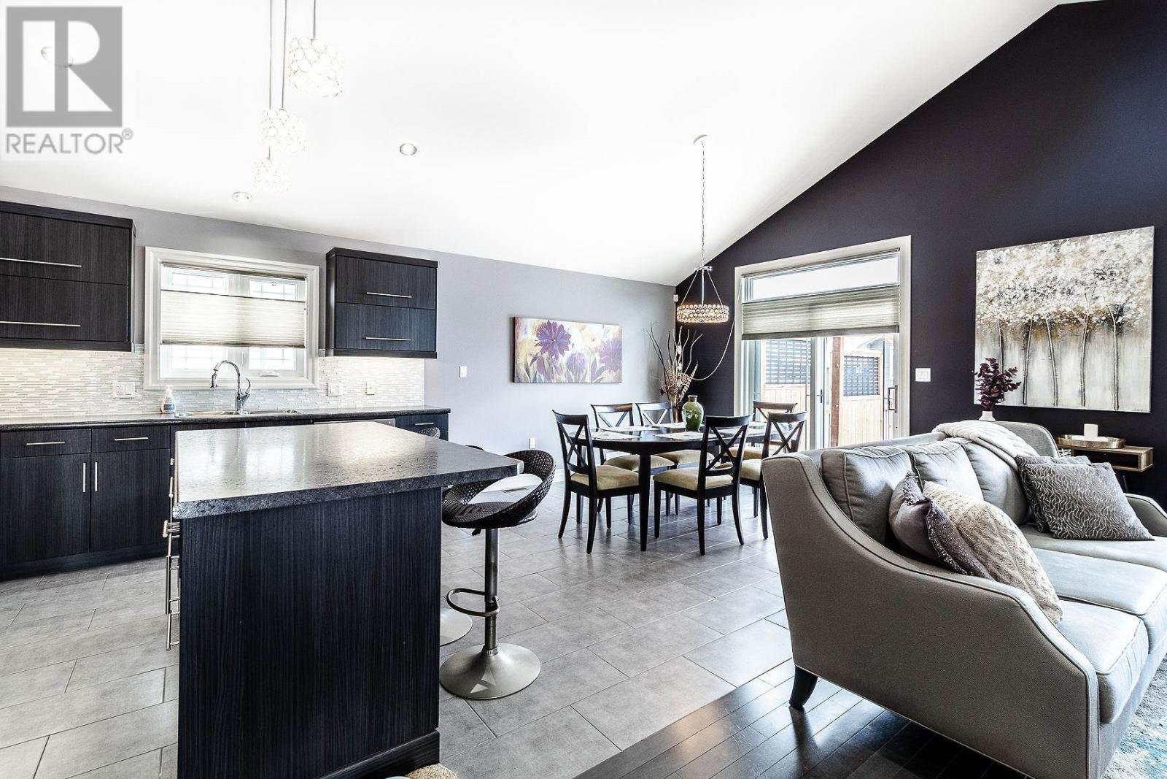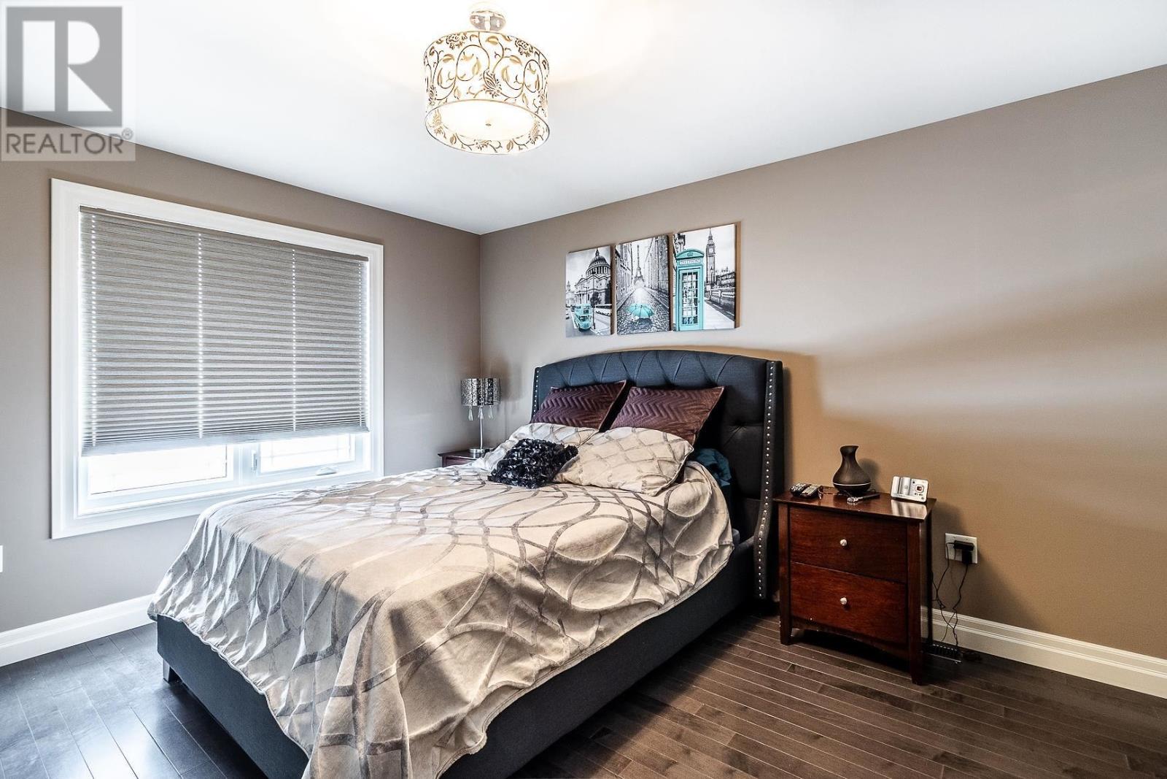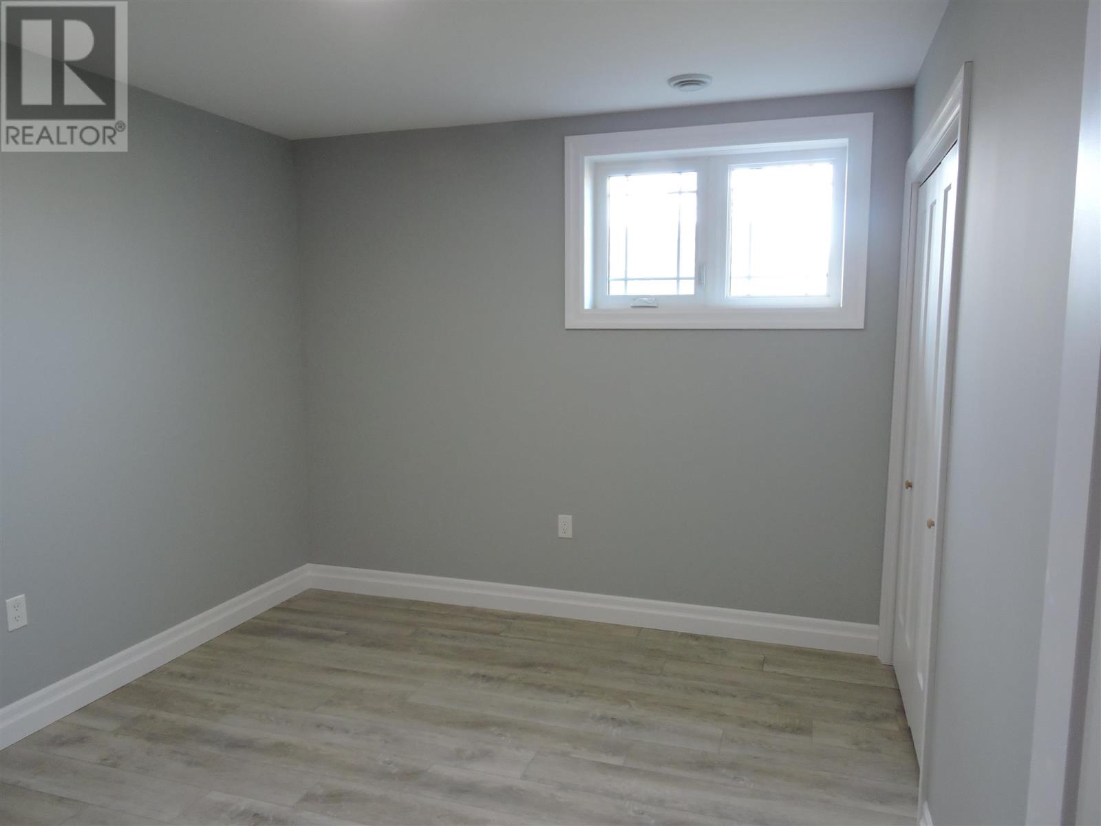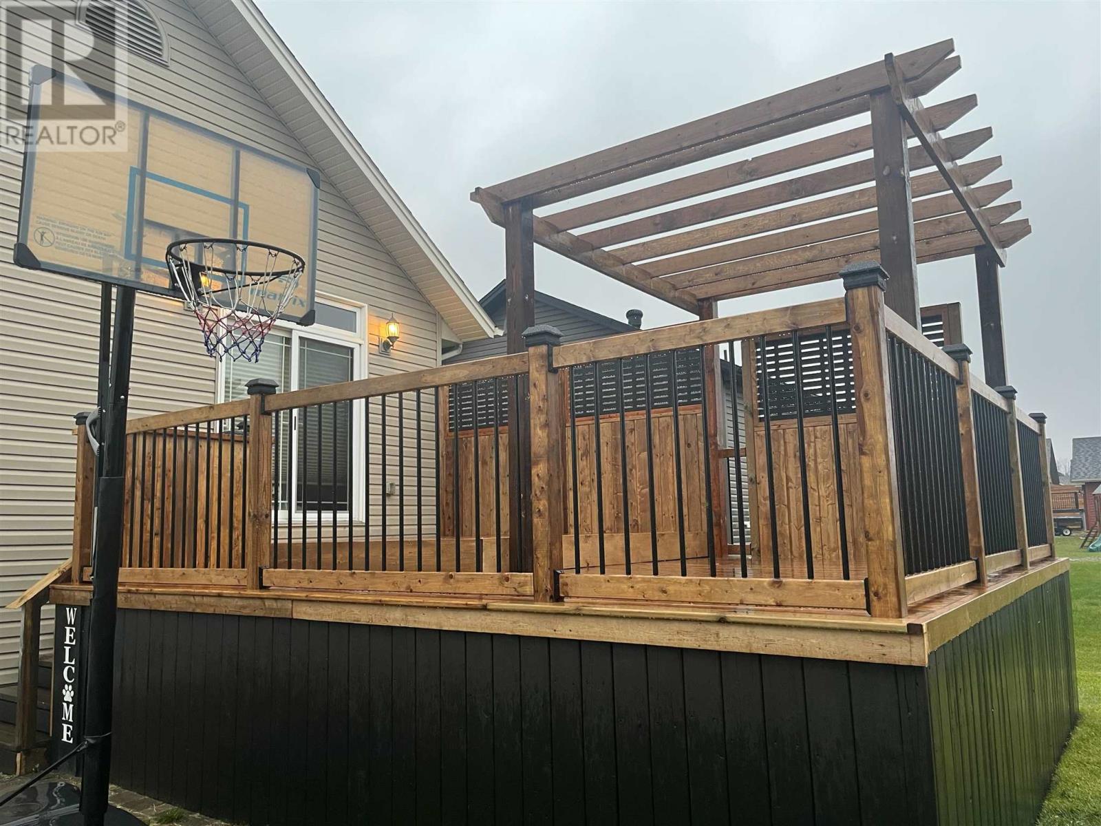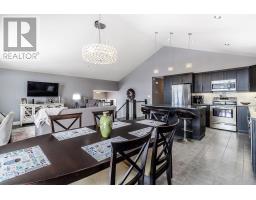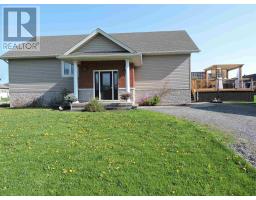44 Chatfield Dr Sault Ste. Marie, Ontario P6C 6E6
$629,900
Welcome to 44 Chatfield a one owner FICMAR built beautiful executive style 5 bedroom home with many upgrades to a new build including a newer large two tiered deck and finished basement. This 3 + 2 bedroom beauty is located in the prestigious Greenfield subdivision off of Third Line E. Located close to SAH. The home approximately 10 years old welcomes you through a large front foyer boasting open concept spacious living with vaulted ceiling in the main living area. A modern kitchen with a large island provides a social gathering place with open concept dining area and living room. Hardwood and ceramic flooring throughout the main level. The main floor offers 3 bedrooms including a large primary bedroom and a spacious bathroom. The bright and spacious basement offer the same square feet as the main level and is finished with a large "L" shaped rec room, 2 recently completed bedrooms and quality finished bathroom. The flooring is luxury vinyl planks with cork backing. The dining area accesses a large 16'X 20' two tiered deck with pergola and privacy wall. The large 24' X 24" detached garage is wired and has a garage door opener. This home offers a lot of value for the discriminating buyer. Call for your personal viewing of this beautiful home. (id:50886)
Property Details
| MLS® Number | SM240379 |
| Property Type | Single Family |
| Community Name | Sault Ste. Marie |
| CommunicationType | High Speed Internet |
| CommunityFeatures | Bus Route |
| Features | Corner Site, Crushed Stone Driveway |
| Structure | Deck |
Building
| BathroomTotal | 2 |
| BedroomsAboveGround | 3 |
| BedroomsBelowGround | 2 |
| BedroomsTotal | 5 |
| Age | 6 To 10 Years |
| Appliances | Microwave Built-in, Dishwasher, Alarm System, Stove, Dryer, Window Coverings, Refrigerator, Washer |
| ArchitecturalStyle | Bungalow |
| BasementDevelopment | Partially Finished |
| BasementType | Full (partially Finished) |
| ConstructionStyleAttachment | Detached |
| CoolingType | Central Air Conditioning |
| ExteriorFinish | Brick, Siding, Stone |
| FlooringType | Hardwood |
| FoundationType | Poured Concrete |
| HeatingFuel | Natural Gas |
| HeatingType | Forced Air |
| StoriesTotal | 1 |
| UtilityWater | Municipal Water |
Parking
| Garage | |
| Detached Garage | |
| Gravel |
Land
| Acreage | No |
| LandscapeFeatures | Sprinkler System |
| Sewer | Sanitary Sewer |
| SizeFrontage | 66.8000 |
| SizeTotalText | Under 1/2 Acre |
Rooms
| Level | Type | Length | Width | Dimensions |
|---|---|---|---|---|
| Basement | Recreation Room | 24.5 X 22.3 ("L" shaped) | ||
| Basement | Bedroom | 11.5 X 10.5 | ||
| Basement | Bedroom | 11.5 X 9.5 | ||
| Basement | Bathroom | 9 X 7.5 | ||
| Basement | Laundry Room | 14 X 9 | ||
| Main Level | Kitchen | 12.3 X 12 | ||
| Main Level | Dining Room | 12.3 X 11.3 | ||
| Main Level | Living Room | 15.5 X 14.6 | ||
| Main Level | Bathroom | 12 X 8 | ||
| Main Level | Primary Bedroom | 13.75 X 12 | ||
| Main Level | Bedroom | 11 X 9.8 | ||
| Main Level | Bedroom | 9.8 X 10.25 | ||
| Main Level | Foyer | 8.10 X 8.5 |
Utilities
| Cable | Available |
| Electricity | Available |
| Telephone | Available |
https://www.realtor.ca/real-estate/26568776/44-chatfield-dr-sault-ste-marie-sault-ste-marie
Interested?
Contact us for more information
Roy Bortolussi
Broker
974 Queen Street East
Sault Ste. Marie, Ontario P6A 2C5




