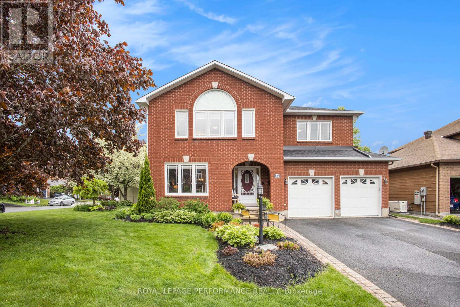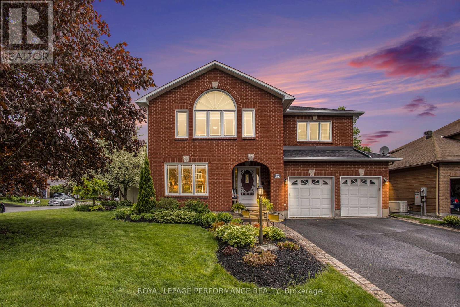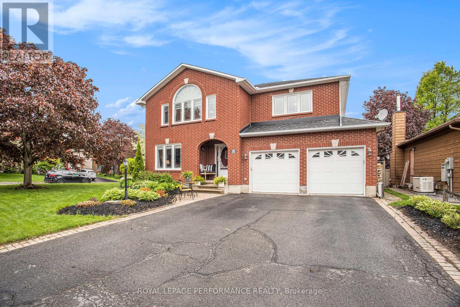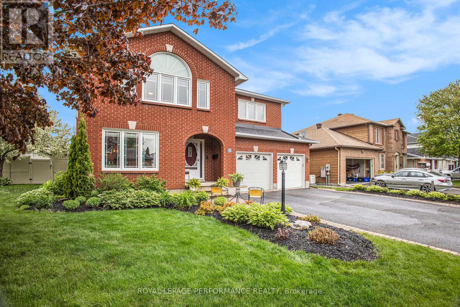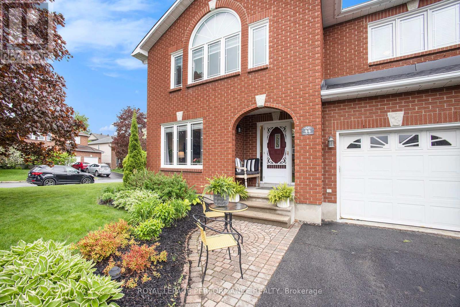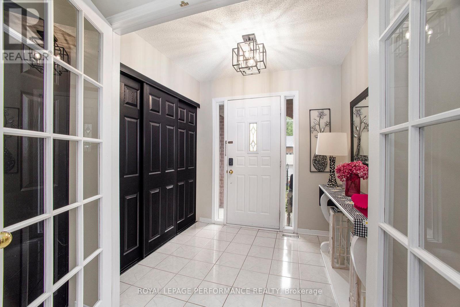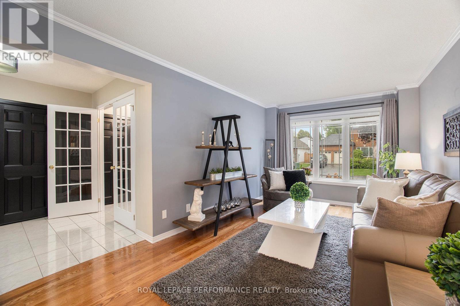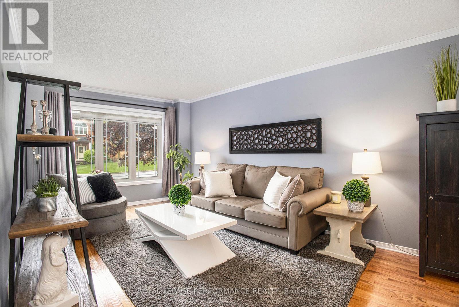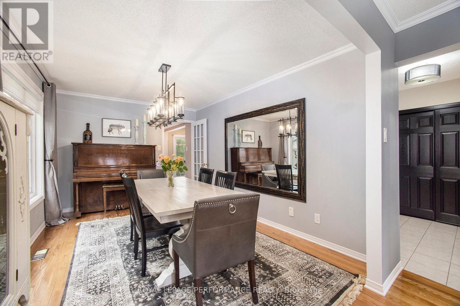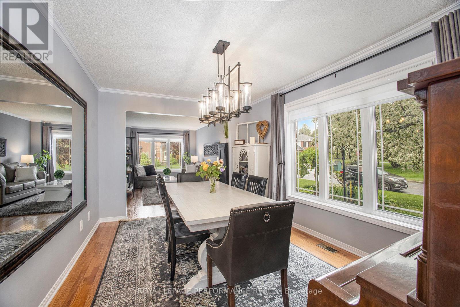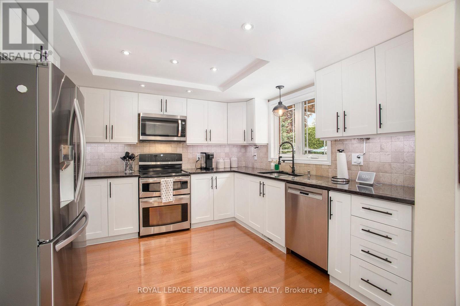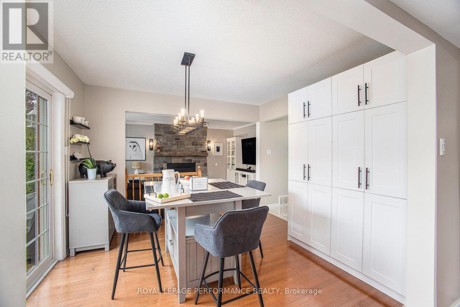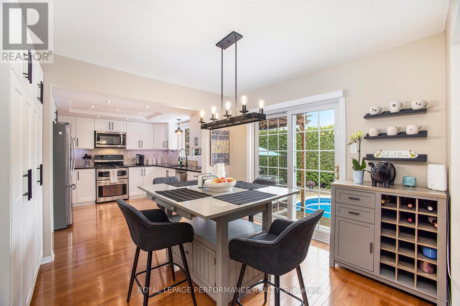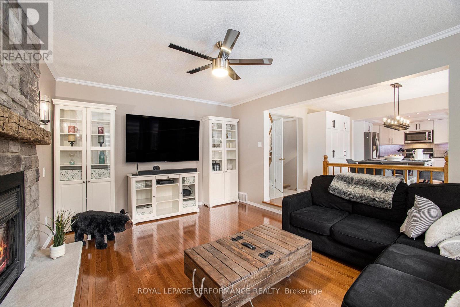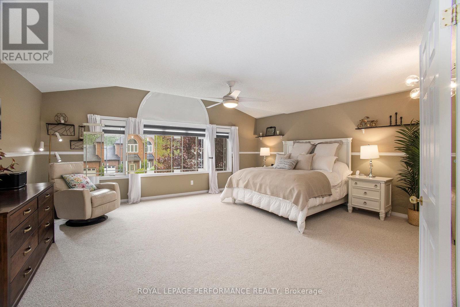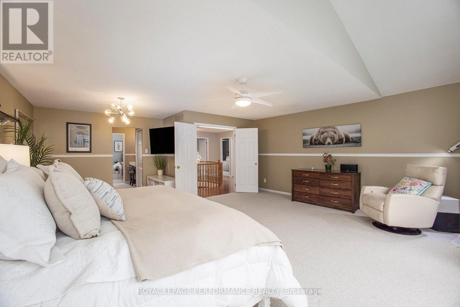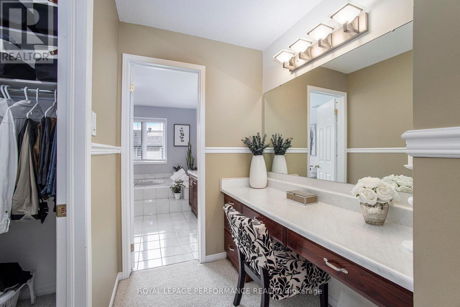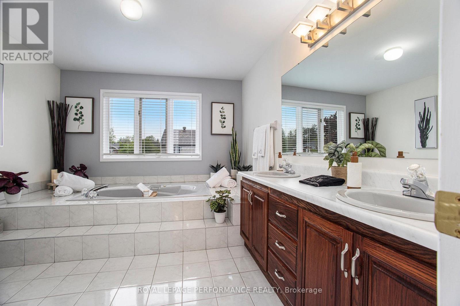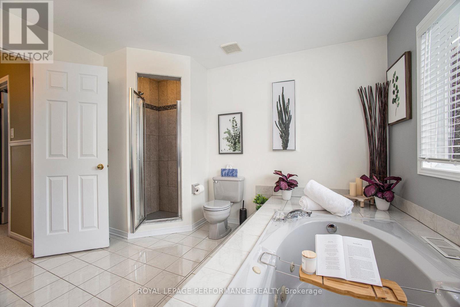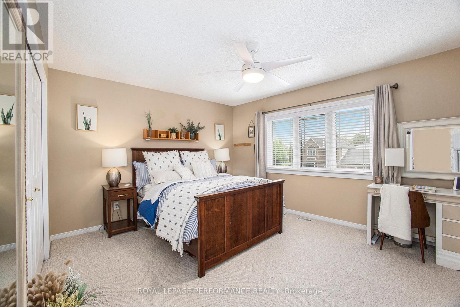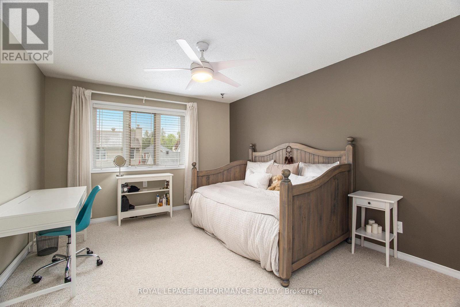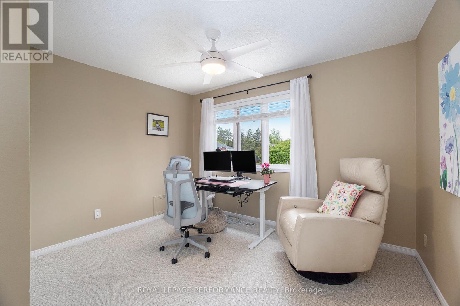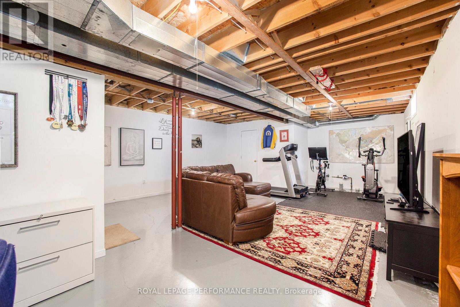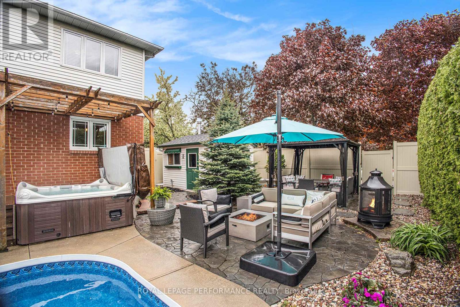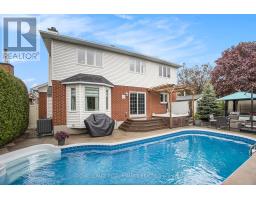44 Cherry Drive Ottawa, Ontario K2S 1J4
$899,000
Exquisite Corner Lot Home with Inground Saltwater Pool! Upon stepping into this radiant 4 bed, 3 bath home, you are greeted by an inviting entryway featuring French doors that open into a generous foyer. To the left, the living room seamlessly transitions into the dining area, both bathed with abundant natural light. The kitchen is a true delight, showcasing newly installed cabinet doors and drawers equipped with soft-close mechanisms, stainless steel appliances, and ample cupboard space. It also includes a charming eat-in breakfast area with patio doors that open to your tranquil backyard oasis. Additionally, the expansive family room boasts a cozy wood-burning fireplace and large windows, enhancing the home's overall flow. Completing the main floor are a convenient two-piece bathroom and a mudroom leading to the double car garage, which provides access to the basement. On the second floor, you will find an expansive primary retreat complete with a five-piece ensuite and a walk-in closet. This level is further complemented by three additional generously sized bedrooms and a 5-piece bathroom. The full lower level awaits your personal touch. The Backyard Oasis is a dream come true for entertainers. It boasts a stunning inground saltwater pool, beautifully landscaped surroundings, and is fully fenced for privacy. The space includes a deck and a hot tub (as-is), making it ideal for cozy evenings. Recent upgrades include: Gemstone permanent outdoor Christmas lights (2023) and Vinyl fence (2022). Conveniently situated in close proximity to parks, schools and shops. Please see attachment for list of upgrades. (id:50886)
Property Details
| MLS® Number | X12173818 |
| Property Type | Single Family |
| Community Name | 8203 - Stittsville (South) |
| Parking Space Total | 6 |
| Pool Type | Inground Pool |
Building
| Bathroom Total | 3 |
| Bedrooms Above Ground | 4 |
| Bedrooms Total | 4 |
| Amenities | Fireplace(s) |
| Appliances | Hot Tub, Garage Door Opener Remote(s), Dishwasher, Dryer, Garage Door Opener, Hood Fan, Microwave, Stove, Washer, Refrigerator |
| Basement Type | Full |
| Construction Style Attachment | Detached |
| Cooling Type | Central Air Conditioning |
| Exterior Finish | Brick Facing, Vinyl Siding |
| Fireplace Present | Yes |
| Flooring Type | Hardwood |
| Foundation Type | Concrete |
| Half Bath Total | 1 |
| Heating Fuel | Natural Gas |
| Heating Type | Forced Air |
| Stories Total | 2 |
| Size Interior | 2,500 - 3,000 Ft2 |
| Type | House |
| Utility Water | Municipal Water |
Parking
| Attached Garage | |
| Garage |
Land
| Acreage | No |
| Sewer | Sanitary Sewer |
| Size Depth | 99 Ft ,4 In |
| Size Frontage | 65 Ft ,3 In |
| Size Irregular | 65.3 X 99.4 Ft |
| Size Total Text | 65.3 X 99.4 Ft |
| Zoning Description | Residential |
Rooms
| Level | Type | Length | Width | Dimensions |
|---|---|---|---|---|
| Second Level | Primary Bedroom | 6.2 m | 6.2 m | 6.2 m x 6.2 m |
| Second Level | Bedroom 2 | 4.65 m | 3.8 m | 4.65 m x 3.8 m |
| Second Level | Bedroom 3 | 3.7 m | 3.63 m | 3.7 m x 3.63 m |
| Second Level | Bedroom 4 | 3.62 m | 3 m | 3.62 m x 3 m |
| Second Level | Bathroom | 3.63 m | 3.39 m | 3.63 m x 3.39 m |
| Second Level | Bathroom | 3.02 m | 2.44 m | 3.02 m x 2.44 m |
| Main Level | Living Room | 4.93 m | 3.22 m | 4.93 m x 3.22 m |
| Main Level | Eating Area | 3.62 m | 3.23 m | 3.62 m x 3.23 m |
| Main Level | Dining Room | 4.47 m | 3.22 m | 4.47 m x 3.22 m |
| Main Level | Kitchen | 3.62 m | 3.22 m | 3.62 m x 3.22 m |
| Main Level | Family Room | 4.9 m | 3.95 m | 4.9 m x 3.95 m |
https://www.realtor.ca/real-estate/28367531/44-cherry-drive-ottawa-8203-stittsville-south
Contact Us
Contact us for more information
Stephane Lalonde
Salesperson
www.gorleylalonde.com/
www.facebook.com/GorleyLalonde
www.linkedin.com/in/stephane-lalonde-a4208518/
#107-250 Centrum Blvd.
Ottawa, Ontario K1E 3J1
(613) 830-3350
(613) 830-0759
Charles Gorley
Salesperson
www.gorleylalonde.com/
www.facebook.com/GorleyLalonde
#107-250 Centrum Blvd.
Ottawa, Ontario K1E 3J1
(613) 830-3350
(613) 830-0759

