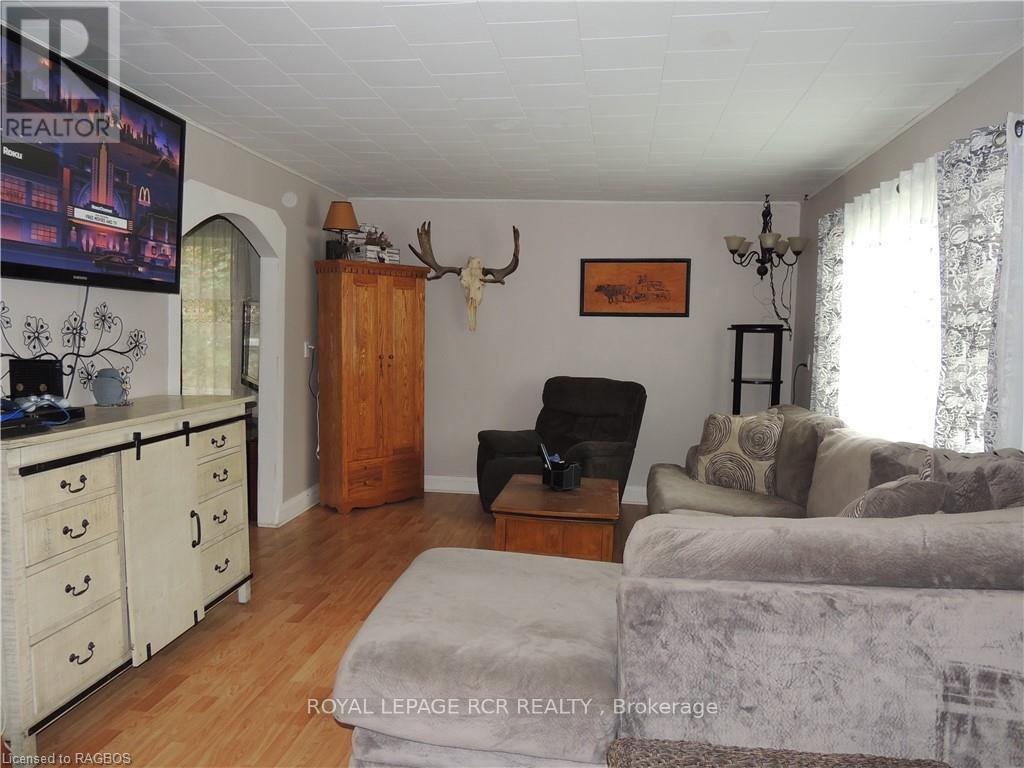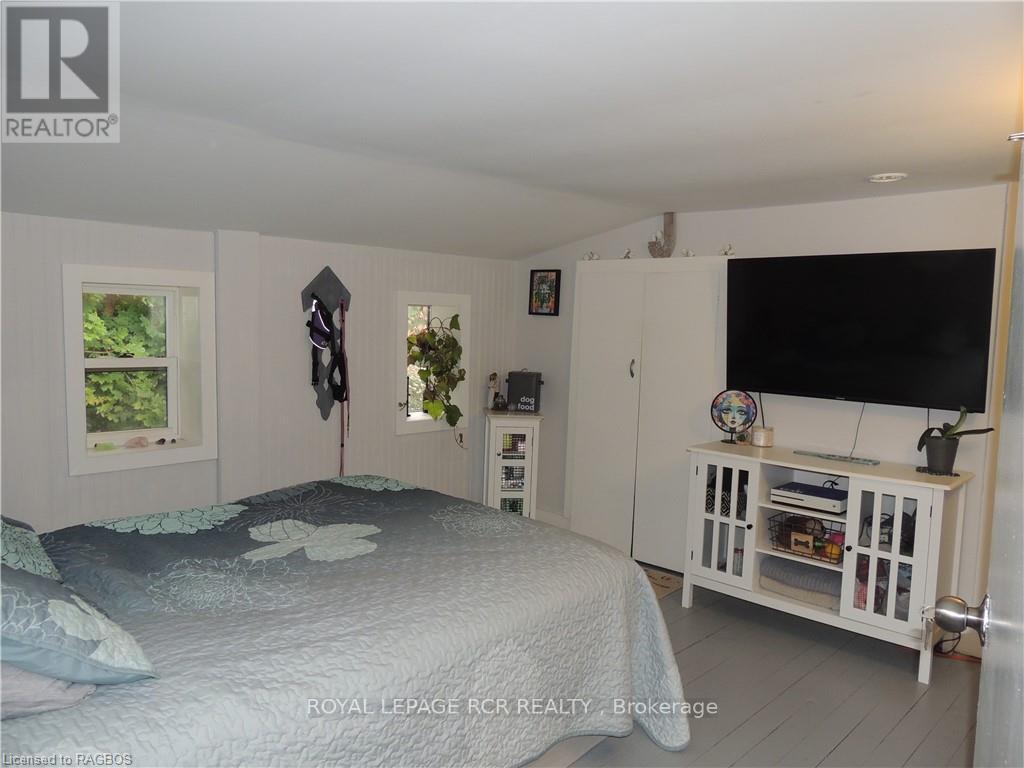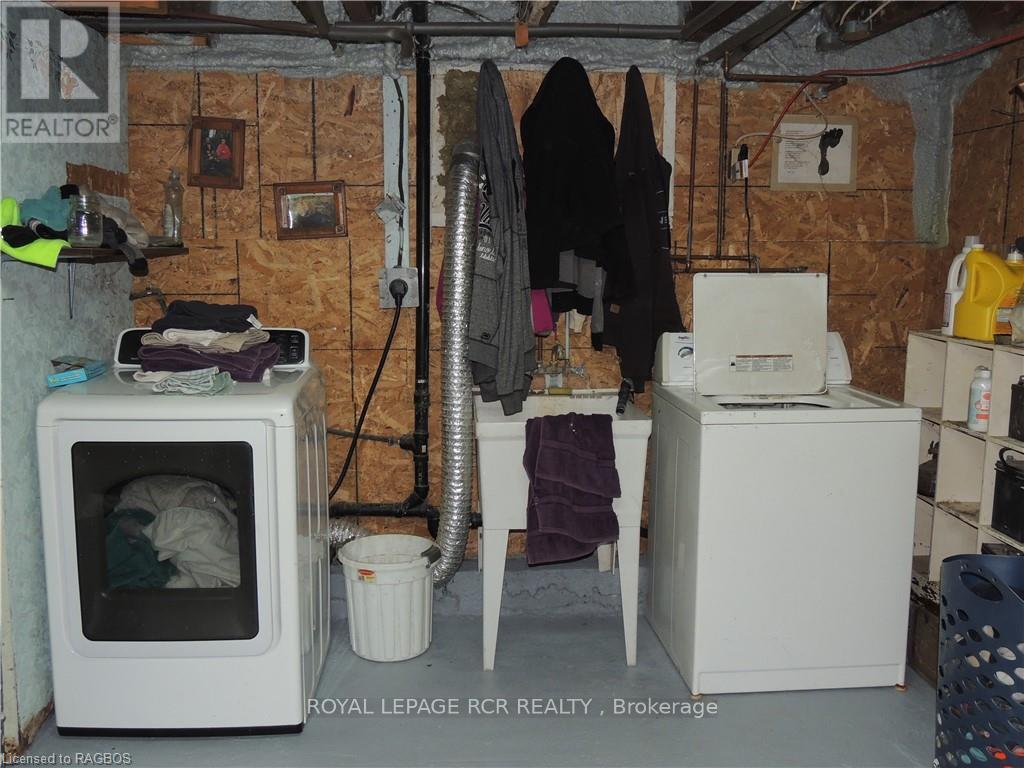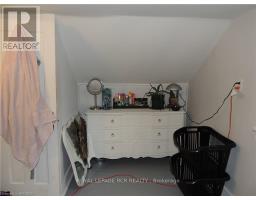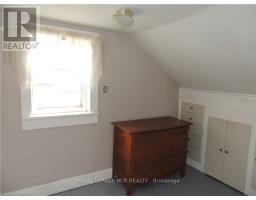44 Collingwood Street Grey Highlands, Ontario N0C 1E0
$399,000
1 ½ storey home in Flesherton on 66’x140’ lot with a 12’x20’ shop. Main level is a good layout with a spacious living room, dining room, kitchen and updated 4 piece bath. Second level has 2 good sized bedrooms and an additional room suitable for a dressing room, nursery or office. The full basement has both interior and exterior access to a workshop, laundry area and lots of great storage. A private covered deck overlooks the back yard. There is also a garden shed, dog enclosure and lots of parking. Economical living in a great location! Natural gas furnace, Eastlink internet, municipal sewers. Property is zoned C1 with opportunity for Commercial use - the existing use is residential. (id:50886)
Property Details
| MLS® Number | X10847075 |
| Property Type | Single Family |
| Community Name | Flesherton |
| EquipmentType | None |
| ParkingSpaceTotal | 10 |
| RentalEquipmentType | None |
Building
| BathroomTotal | 1 |
| BedroomsAboveGround | 2 |
| BedroomsTotal | 2 |
| Appliances | Dishwasher, Refrigerator, Stove |
| BasementDevelopment | Unfinished |
| BasementFeatures | Walk-up |
| BasementType | N/a (unfinished) |
| ConstructionStyleAttachment | Detached |
| ExteriorFinish | Aluminum Siding |
| FoundationType | Block |
| StoriesTotal | 2 |
| Type | House |
Land
| Acreage | No |
| Sewer | Sanitary Sewer |
| SizeDepth | 145 Ft |
| SizeFrontage | 66 Ft |
| SizeIrregular | 66 X 145 Ft |
| SizeTotalText | 66 X 145 Ft|under 1/2 Acre |
| ZoningDescription | C1 |
Rooms
| Level | Type | Length | Width | Dimensions |
|---|---|---|---|---|
| Second Level | Bedroom | 3.51 m | 3.61 m | 3.51 m x 3.61 m |
| Second Level | Bedroom | 3.45 m | 3.45 m | 3.45 m x 3.45 m |
| Second Level | Other | 2.34 m | 3.86 m | 2.34 m x 3.86 m |
| Main Level | Living Room | 3.66 m | 6.76 m | 3.66 m x 6.76 m |
| Main Level | Dining Room | 2.95 m | 3.4 m | 2.95 m x 3.4 m |
| Main Level | Kitchen | 2.95 m | 4.01 m | 2.95 m x 4.01 m |
| Main Level | Bathroom | Measurements not available |
Interested?
Contact us for more information
Robert Porteous
Salesperson
20 Toronto Rd
Flesherton, Ontario N0C 1E0
Carrie Russell
Broker
20 Toronto Rd
Flesherton, Ontario N0C 1E0








