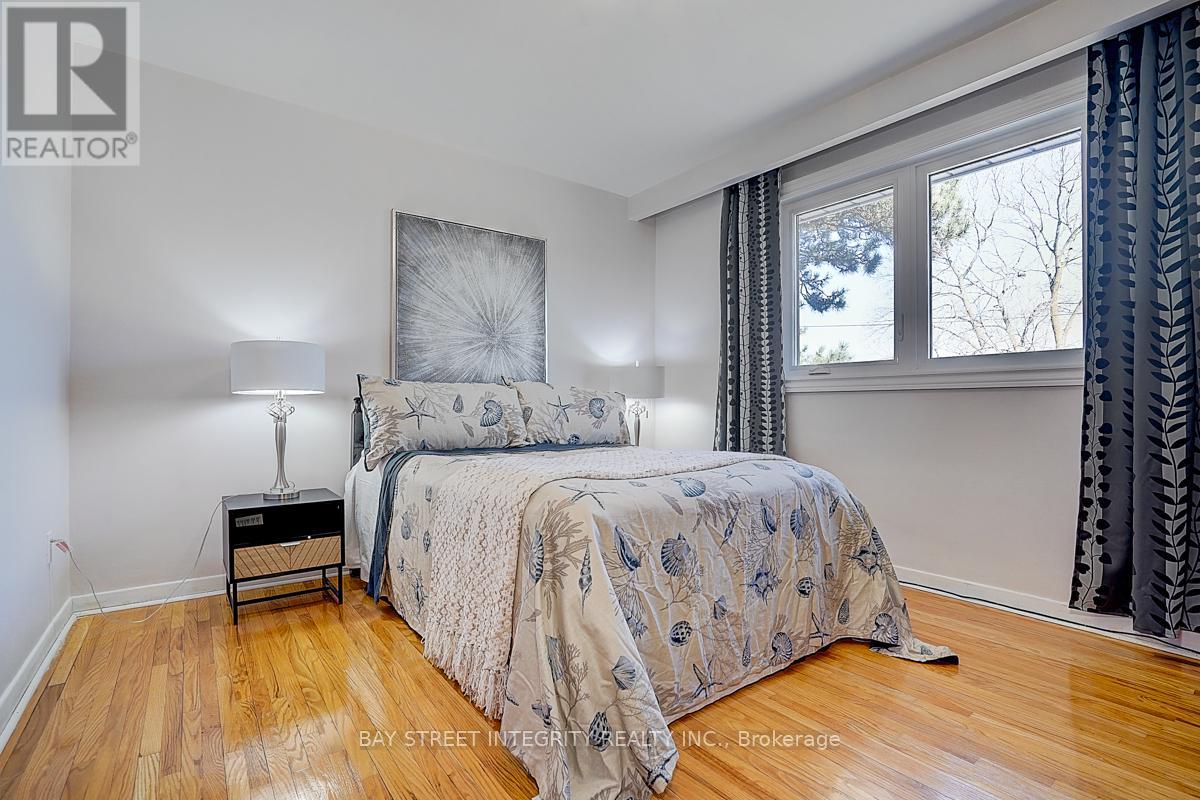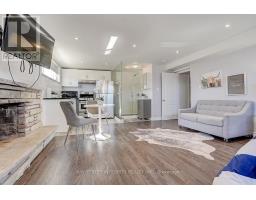44 Conamore Crescent Toronto, Ontario M3J 1H4
$999,990
Welcome to This Beautifully Cozy Detached Four Level Backsplit Home! The Bright Living & Dining Spacious Space With The Bay Windows. Renovated Kitchen Provides Enjoyable Cooking Experience. The Basement Offer Additional Living Space With Many of Potential. Spacious Two Garages Provide Extra Storage Space. Enclosed Fencing & An Enclosed Patio Room At The Back is great for a family With A Dog. Located in A Quiet Neighborhood and Easy to Access the Ravin Trail. The Beautiful Front Yard Will Bring Your More Enjoyable outdoor Activities in This Summer. This Solid Brick Home Is Perfect for Extended Families And Investors. You'll Enjoy Easy to Access The Top-rated Schools, York University, Parks, Shopping, Restaurants, Conveniently Located Close to TTC, The New LRT, Subway Station, With Easy Access to HWY 400/401. The Home Near to Downsview Park Adds More Outdoor and Sporting Opportunities. This Is The Home You Must See! (id:50886)
Open House
This property has open houses!
2:00 pm
Ends at:4:00 pm
Property Details
| MLS® Number | W12060169 |
| Property Type | Single Family |
| Community Name | York University Heights |
| Parking Space Total | 4 |
Building
| Bathroom Total | 3 |
| Bedrooms Above Ground | 3 |
| Bedrooms Below Ground | 1 |
| Bedrooms Total | 4 |
| Appliances | Water Heater, Dishwasher, Dryer, Stove, Washer, Refrigerator |
| Basement Development | Finished |
| Basement Type | N/a (finished) |
| Construction Style Attachment | Detached |
| Construction Style Split Level | Backsplit |
| Cooling Type | Central Air Conditioning |
| Exterior Finish | Brick Facing |
| Fireplace Present | Yes |
| Flooring Type | Hardwood, Ceramic, Laminate |
| Foundation Type | Poured Concrete |
| Half Bath Total | 1 |
| Heating Fuel | Natural Gas |
| Heating Type | Forced Air |
| Size Interior | 1,100 - 1,500 Ft2 |
| Type | House |
| Utility Water | Municipal Water |
Parking
| Garage |
Land
| Acreage | No |
| Sewer | Sanitary Sewer |
| Size Depth | 110 Ft |
| Size Frontage | 56 Ft ,3 In |
| Size Irregular | 56.3 X 110 Ft |
| Size Total Text | 56.3 X 110 Ft |
Rooms
| Level | Type | Length | Width | Dimensions |
|---|---|---|---|---|
| Second Level | Primary Bedroom | 4.43 m | 3.31 m | 4.43 m x 3.31 m |
| Second Level | Bedroom 2 | 3.72 m | 3.32 m | 3.72 m x 3.32 m |
| Second Level | Bedroom 3 | 3.02 m | 2.98 m | 3.02 m x 2.98 m |
| Basement | Other | 7.36 m | 4.56 m | 7.36 m x 4.56 m |
| Basement | Other | 1.59 m | 4.74 m | 1.59 m x 4.74 m |
| Main Level | Living Room | 4.77 m | 4.11 m | 4.77 m x 4.11 m |
| Main Level | Dining Room | 3.46 m | 3.15 m | 3.46 m x 3.15 m |
| Main Level | Kitchen | 4.39 m | 3.28 m | 4.39 m x 3.28 m |
Contact Us
Contact us for more information
Lucy Zhao
Broker
8300 Woodbine Ave #519
Markham, Ontario L3R 9Y7
(905) 909-9900
(905) 909-9909
baystreetintegrity.com/































































