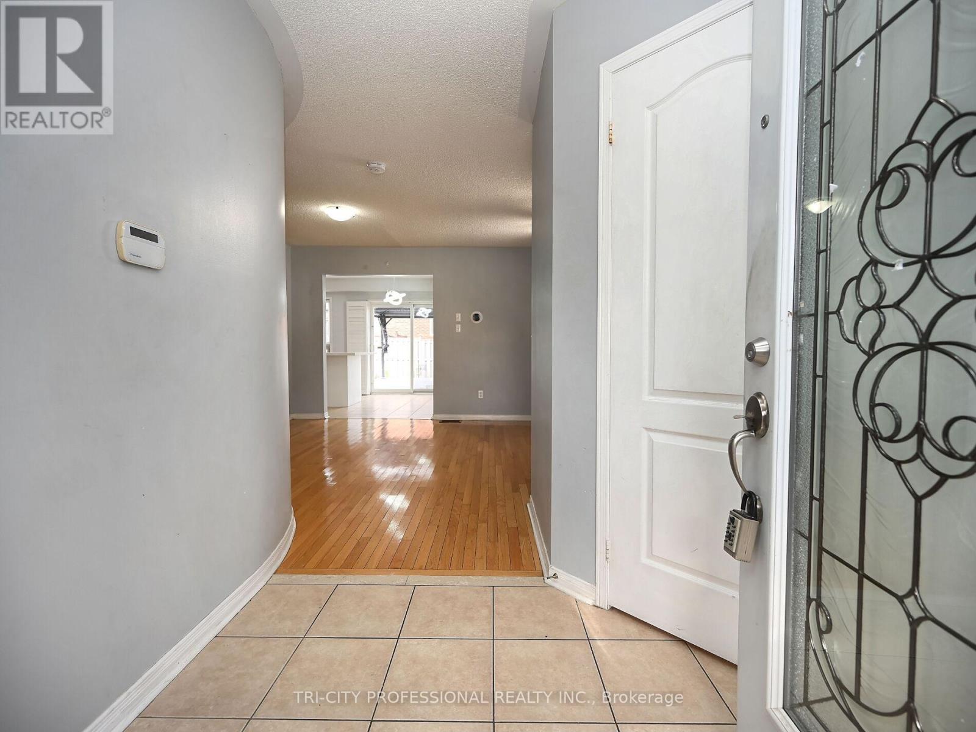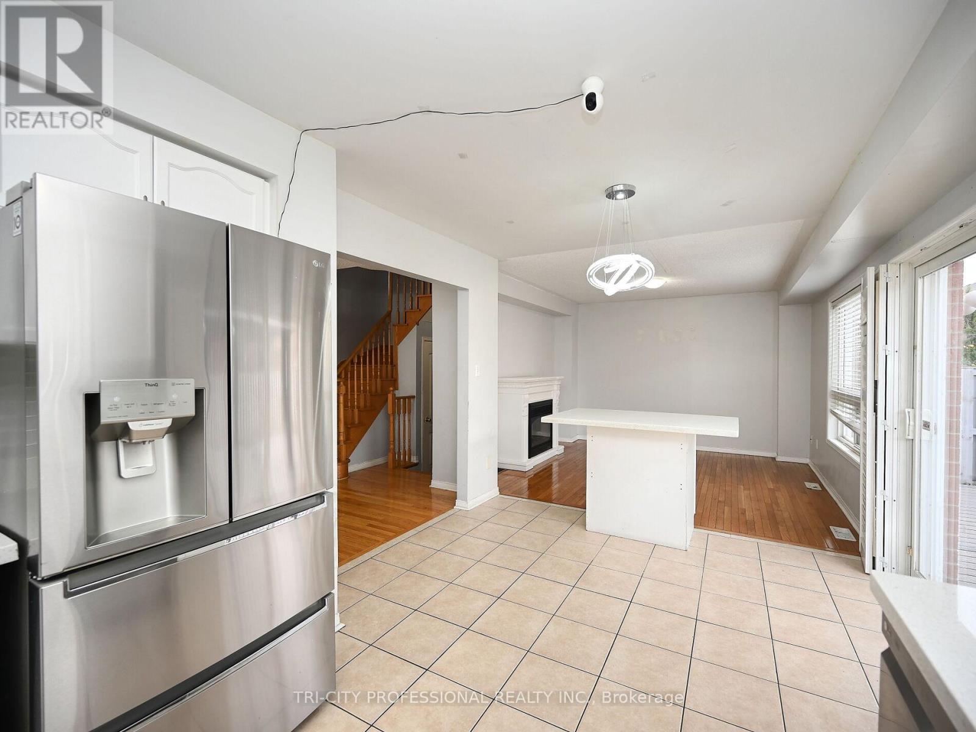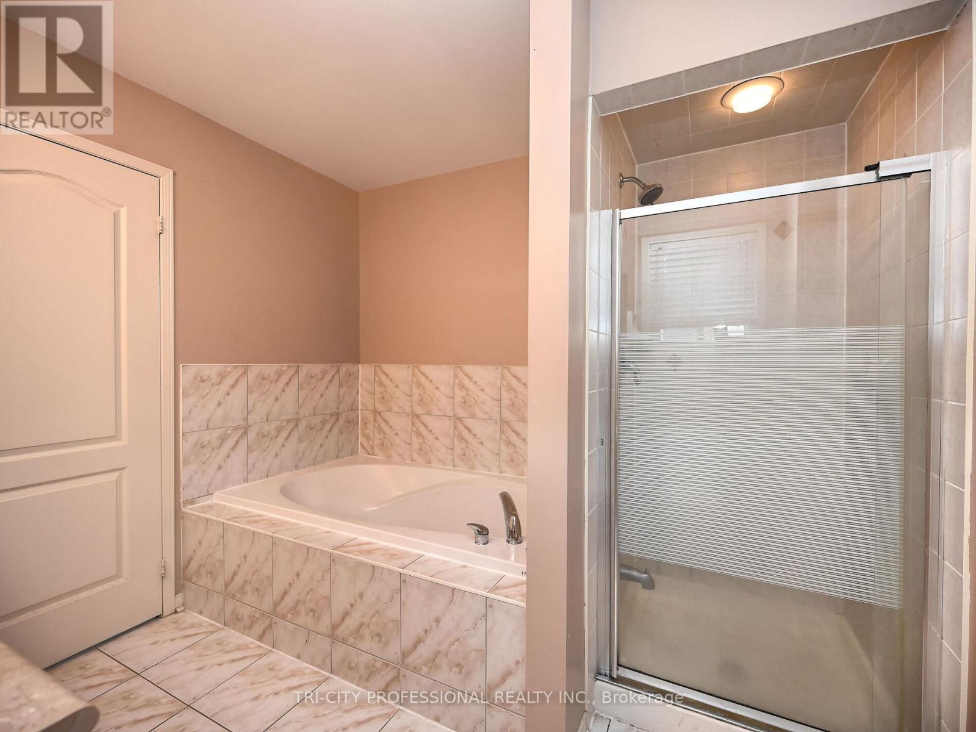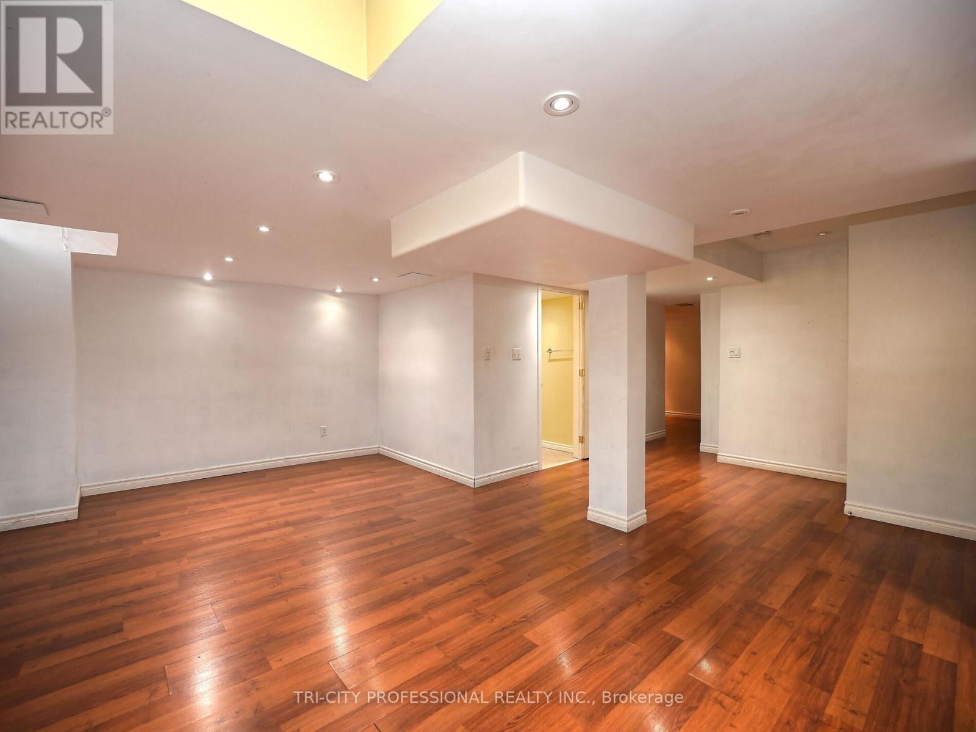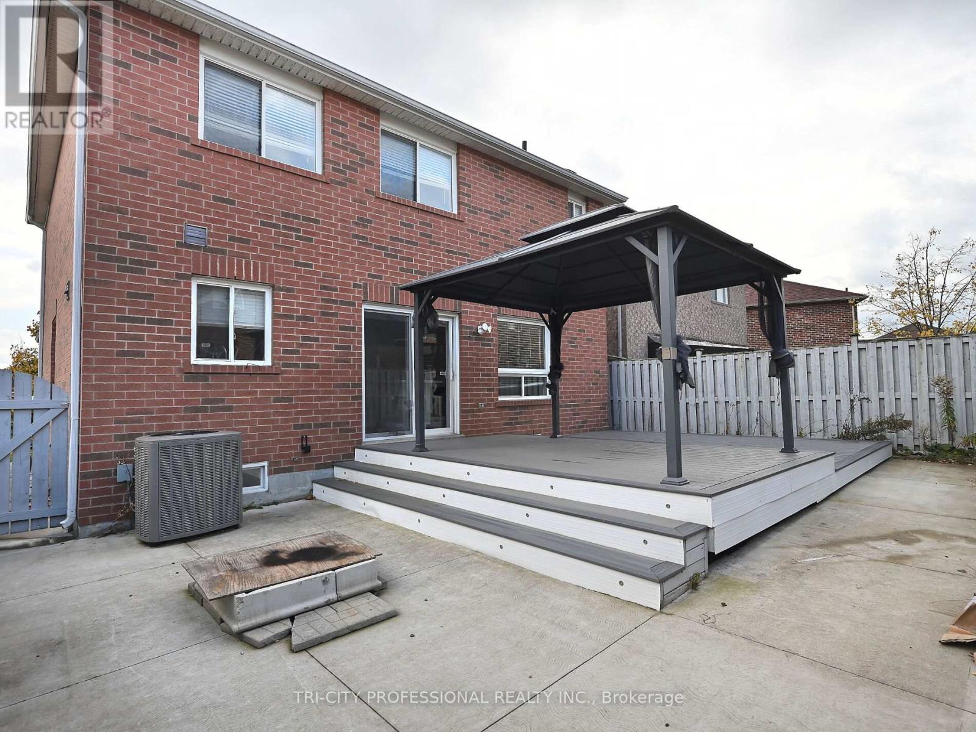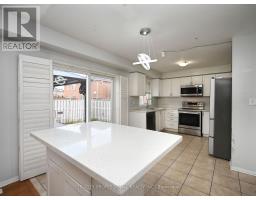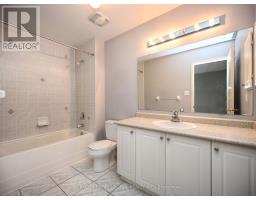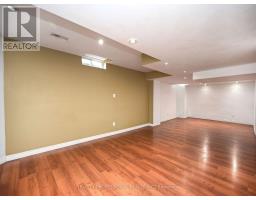44 Conklin Drive Brampton, Ontario L7A 3P5
$1,099,000
Welcome to 44 Conklin Dr, Detached House W/Beautiful Curb Appeal & A Functional Layout Will Not Disppoint! 3 Bed+Den/Office Can be Converted to a 4th Bedroom. Open Concept Kitchen W/Backsplash, SS Appliances, Quartz Countertops, Island, W/O to Yard W/Deck, Hardwood on Main, Primary Bdrm W/Ensuite W/In Closet. Finished Basement W/3 Pc Bath, Main Floor Laundry with Entrance to Garage. Close to School/Go Transit, Parks and More. **** EXTRAS **** S/S Appliances-Fride, Stove, Dishwasher, Otr Microwave, Clothes Washer/Dryer, Deck/Gazebo, Elec Fireplace, All Elf's, AC, Hot water Rental, All Window Coverings, Buyer/Buyer's Agent to verify All Taxes, Dimensions. (id:50886)
Property Details
| MLS® Number | W10423947 |
| Property Type | Single Family |
| Community Name | Fletcher's Meadow |
| ParkingSpaceTotal | 6 |
Building
| BathroomTotal | 4 |
| BedroomsAboveGround | 3 |
| BedroomsBelowGround | 1 |
| BedroomsTotal | 4 |
| BasementDevelopment | Finished |
| BasementType | N/a (finished) |
| ConstructionStyleAttachment | Detached |
| CoolingType | Central Air Conditioning |
| FireplacePresent | Yes |
| FlooringType | Hardwood, Ceramic, Carpeted, Laminate |
| FoundationType | Concrete |
| HalfBathTotal | 1 |
| HeatingFuel | Natural Gas |
| HeatingType | Forced Air |
| StoriesTotal | 2 |
| Type | House |
| UtilityWater | Municipal Water |
Parking
| Attached Garage |
Land
| Acreage | No |
| Sewer | Sanitary Sewer |
| SizeDepth | 85 Ft ,3 In |
| SizeFrontage | 36 Ft ,1 In |
| SizeIrregular | 36.09 X 85.3 Ft |
| SizeTotalText | 36.09 X 85.3 Ft |
Rooms
| Level | Type | Length | Width | Dimensions |
|---|---|---|---|---|
| Second Level | Primary Bedroom | 5.65 m | 3.95 m | 5.65 m x 3.95 m |
| Second Level | Bedroom 2 | 3.65 m | 3.05 m | 3.65 m x 3.05 m |
| Second Level | Bedroom 3 | 3.35 m | 3.1 m | 3.35 m x 3.1 m |
| Second Level | Office | 2.45 m | 2.25 m | 2.45 m x 2.25 m |
| Basement | Recreational, Games Room | 8.2 m | 3.5 m | 8.2 m x 3.5 m |
| Basement | Den | 2.3 m | 2 m | 2.3 m x 2 m |
| Main Level | Dining Room | 3.65 m | 3.35 m | 3.65 m x 3.35 m |
| Main Level | Family Room | 3.65 m | 3.35 m | 3.65 m x 3.35 m |
| Main Level | Kitchen | 3.05 m | 2.3 m | 3.05 m x 2.3 m |
| Main Level | Eating Area | 3.05 m | 2.3 m | 3.05 m x 2.3 m |
Interested?
Contact us for more information
Manpreet Sian
Salesperson
31 Melanie Drive Unit 4
Brampton, Ontario L6T 5H8




