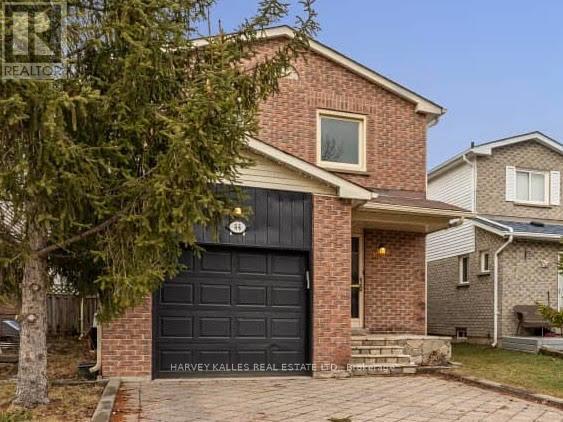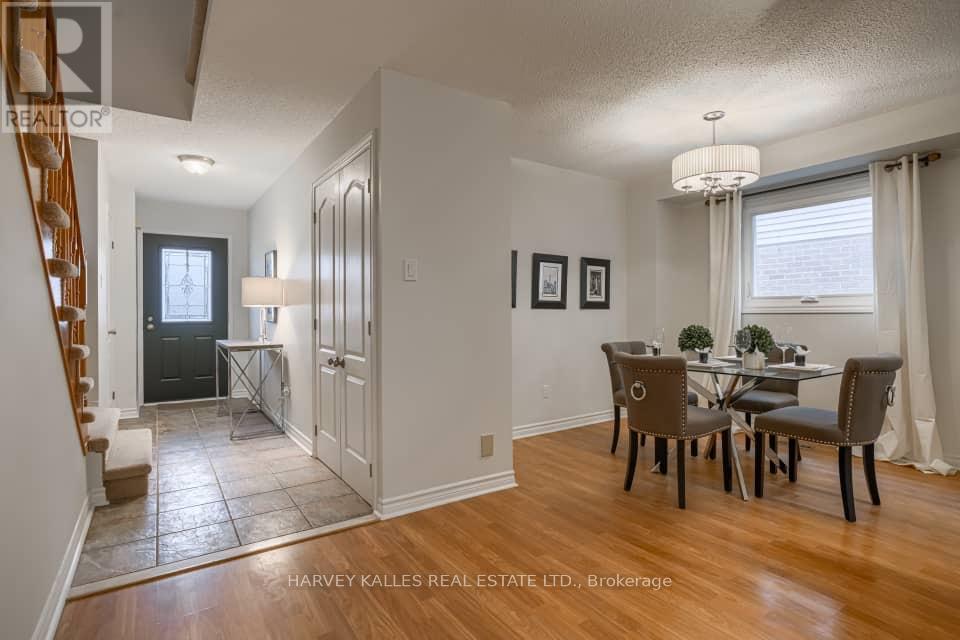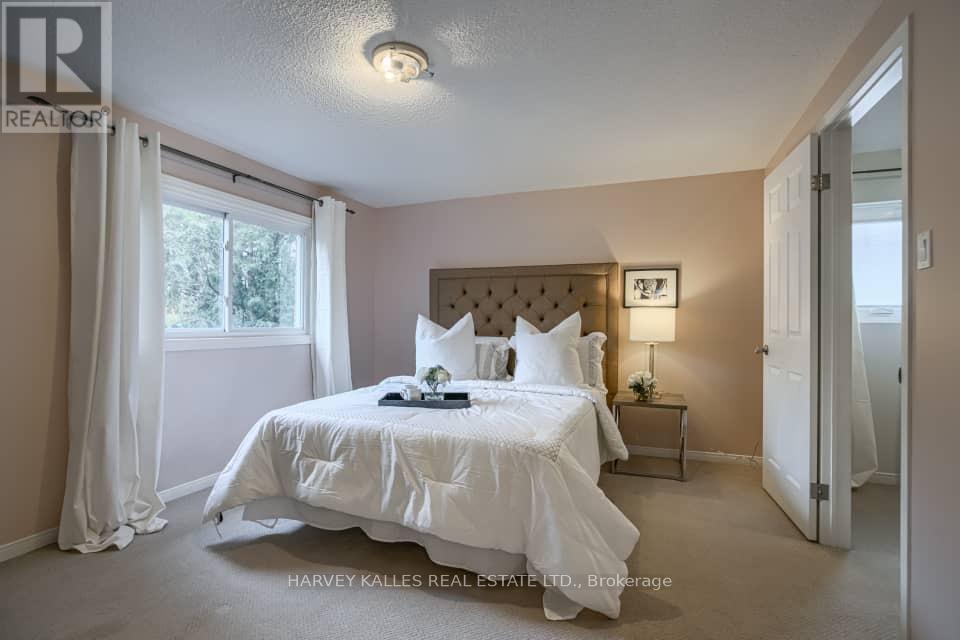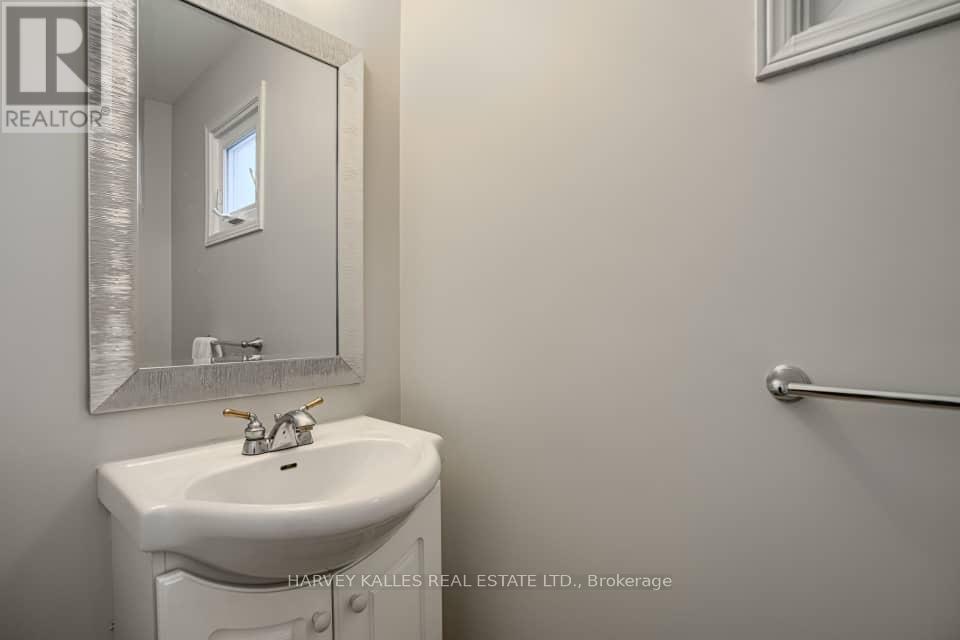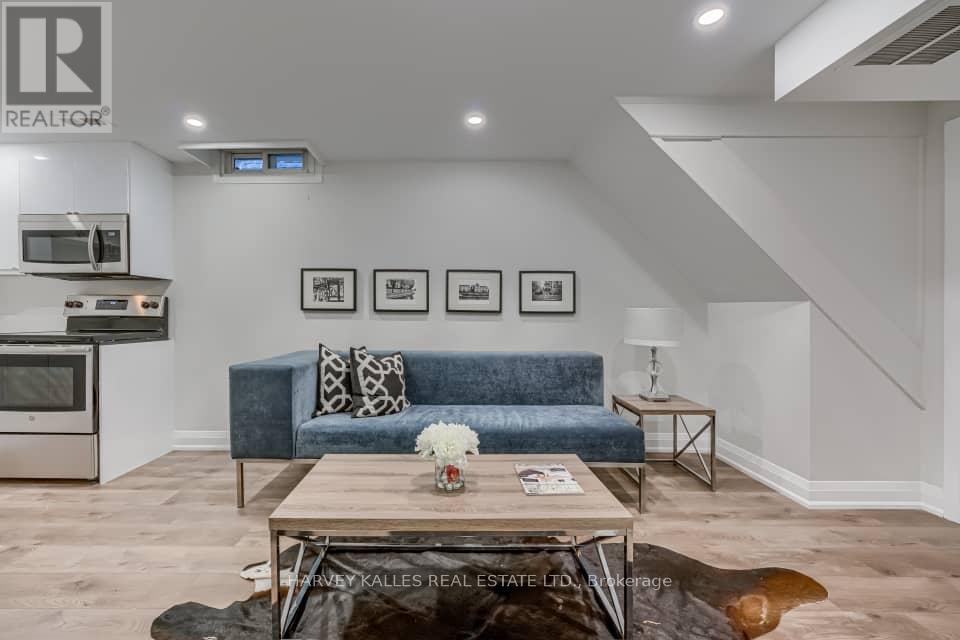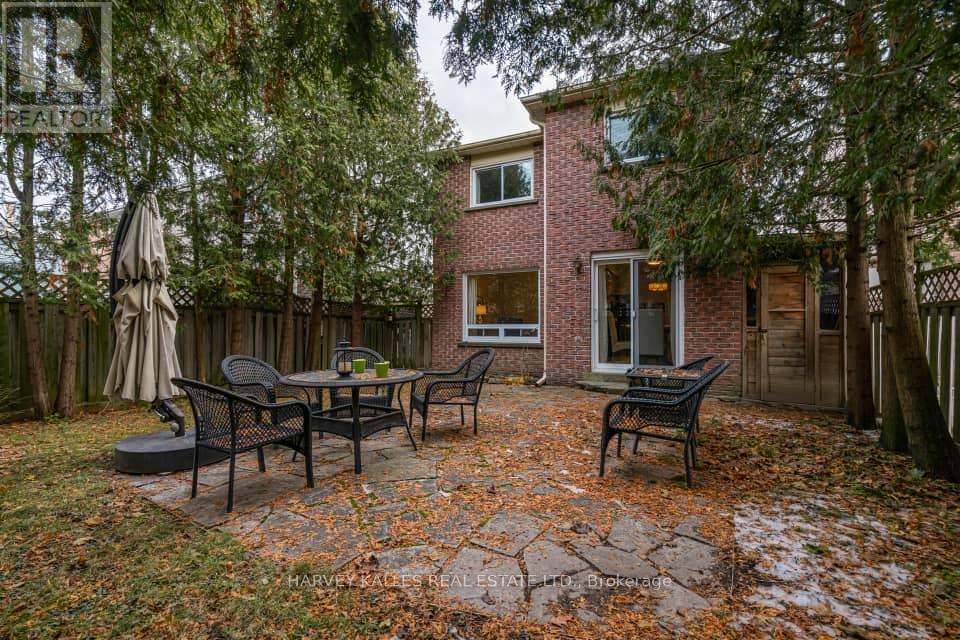44 Constellation Crescent Richmond Hill, Ontario L4C 8J6
$1,289,000
RARE OFFER TO OWN A HOME IN A QUIET FAMILY FRIENDLY Neighbourhood in the heart of Richmond Hill! Upgraded Kitchen w/Breakfast Area, filled with natural light, stunning Oasis Treed Backyard super privacy with extended porch area, A must see! Immaculately maintained, updated 3 Bdr home with a self-contained 1 bedroom unit for potential extra income or multigenerational families. Large Mb W/Sitting Area & Ensuite. Amazing Living/Dining open concept layout, updated bathrooms. Brand New Renovated Basement, lots of pot lights, renovated ensuite bathroom, new kitchen with Quartz counter top & backsplash, Stainless Steel appliances. Minutes to Hillcrest Mall, close to park, transit, close to GO station, steps to YRT/VIVA, highway 404 & 407. Steps to Sixteenth Elementary School, goes to Langstaff Secondary School. (id:50886)
Property Details
| MLS® Number | N9386428 |
| Property Type | Single Family |
| Community Name | Observatory |
| AmenitiesNearBy | Public Transit, Schools |
| CommunityFeatures | School Bus |
| ParkingSpaceTotal | 2 |
Building
| BathroomTotal | 4 |
| BedroomsAboveGround | 3 |
| BedroomsBelowGround | 1 |
| BedroomsTotal | 4 |
| Appliances | Dryer, Microwave, Refrigerator, Stove, Washer, Window Coverings |
| BasementDevelopment | Finished |
| BasementFeatures | Separate Entrance |
| BasementType | N/a (finished) |
| ConstructionStyleAttachment | Detached |
| CoolingType | Central Air Conditioning |
| ExteriorFinish | Aluminum Siding |
| FlooringType | Laminate, Ceramic, Carpeted |
| FoundationType | Concrete |
| HalfBathTotal | 1 |
| HeatingFuel | Natural Gas |
| HeatingType | Forced Air |
| StoriesTotal | 2 |
| SizeInterior | 1499.9875 - 1999.983 Sqft |
| Type | House |
| UtilityWater | Municipal Water |
Parking
| Attached Garage |
Land
| Acreage | No |
| LandAmenities | Public Transit, Schools |
| Sewer | Sanitary Sewer |
| SizeDepth | 98 Ft ,6 In |
| SizeFrontage | 29 Ft ,3 In |
| SizeIrregular | 29.3 X 98.5 Ft |
| SizeTotalText | 29.3 X 98.5 Ft |
| ZoningDescription | Residential |
Rooms
| Level | Type | Length | Width | Dimensions |
|---|---|---|---|---|
| Second Level | Primary Bedroom | 4.3 m | 3.52 m | 4.3 m x 3.52 m |
| Second Level | Sitting Room | 2.8 m | 2.2 m | 2.8 m x 2.2 m |
| Second Level | Bedroom 2 | 4.36 m | 3.04 m | 4.36 m x 3.04 m |
| Second Level | Bedroom 3 | 3.1 m | 3.04 m | 3.1 m x 3.04 m |
| Basement | Kitchen | Measurements not available | ||
| Basement | Laundry Room | Measurements not available | ||
| Basement | Living Room | Measurements not available | ||
| Basement | Bedroom 4 | Measurements not available | ||
| Ground Level | Living Room | 4.7 m | 3.12 m | 4.7 m x 3.12 m |
| Ground Level | Dining Room | 3.05 m | 2.85 m | 3.05 m x 2.85 m |
| Ground Level | Kitchen | 5.1 m | 2.64 m | 5.1 m x 2.64 m |
Interested?
Contact us for more information
Desiree M. Andersen
Salesperson
2145 Avenue Road
Toronto, Ontario M5M 4B2

