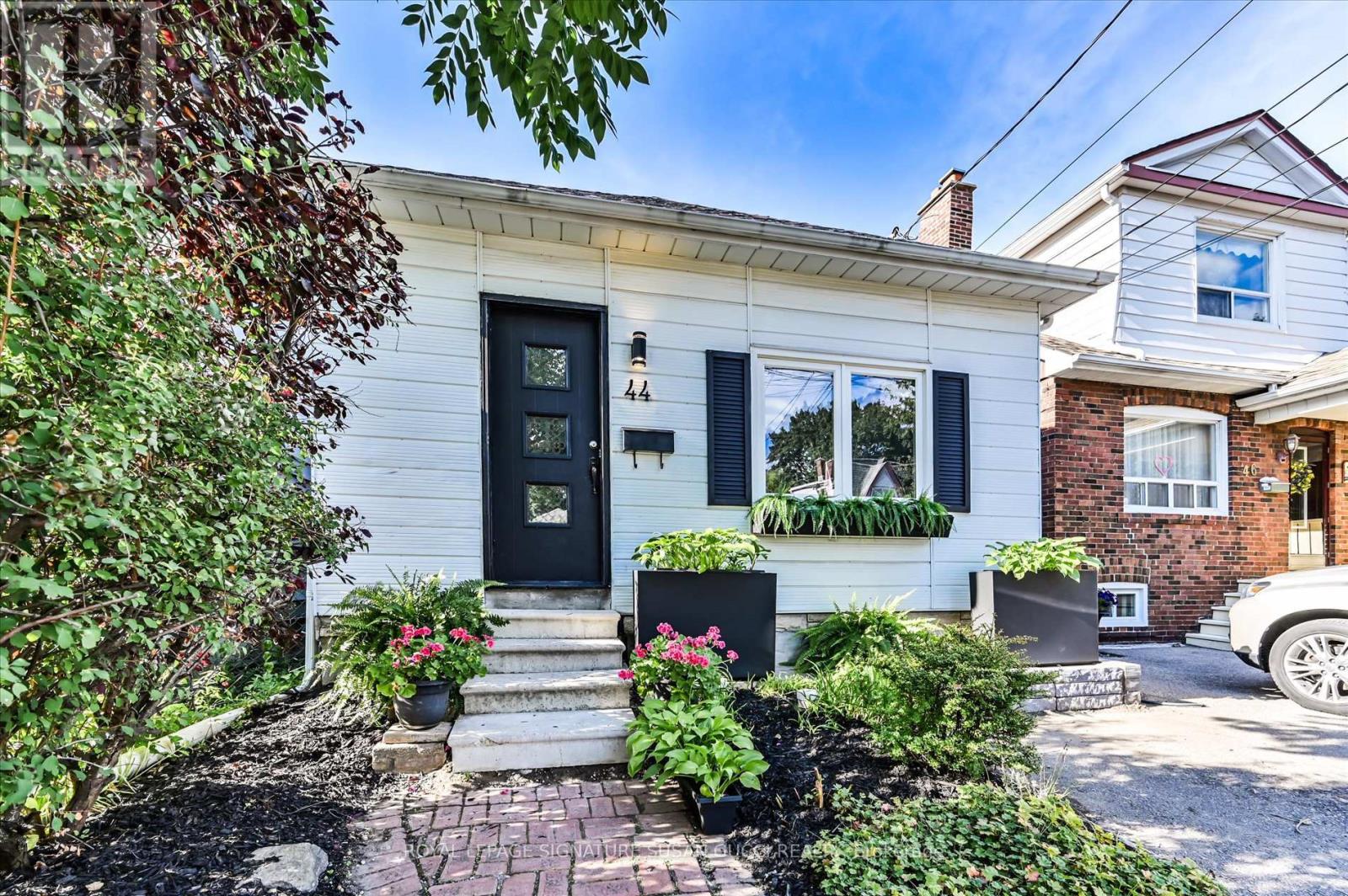44 Crewe Avenue Toronto, Ontario M4C 2J3
$799,000
Welcome to 44 Crewe Avenue, a home that combines 10+ curb appeal, modern updates, and unbeatable convenience in one of East Yorks most desirable pockets. This fully detached bungalow with legal front pad parking (plus ample street parking) offers the best of both worlds: a stylish main floor for you, and a self-contained in-law suite for family, guests. Step inside and you'll be greeted by an oversized front hall entry with double closets perfect for unloading groceries, storing strollers, or even making space for a piano. The main living area is bright and open, with seamless flow into the modern eat-in kitchen featuring stainless steel appliances. The principal bedroom includes a rare walk-in closet, while the spa-like renovated bathroom features a deep soaker tub perfect for relaxing at the end of your day. From the kitchen, walk out to an oversized private deck, perfect for dining alfresco and summer entertaining. The fully fenced backyard offers plenty of space for kids and pets to play, with a shed for added storage.The lower level is a standout feature: a 2-bedroom self-contained in-law suite with 8-foot ceilings and cozy in-floor heating. Currently rented to A++ tenant who is willing to stay, this suite has been an excellent mortgage helper for current owners. Location is key, and 44 Crewe delivers. You're just an 8-minute walk to the subway, 10 minutes to the GO Train, and a short stroll to Stan Wadlow Park with its skating rink, sports facilities, and community activities. Shops, schools, and vibrant Danforth amenities are all close by, making this a truly walkable, connected neighbourhood. **OPEN HOUSE SAT SEPT 6 / SUN SEPT 7, 2:00-4:00PM** (id:50886)
Open House
This property has open houses!
2:00 pm
Ends at:4:00 pm
2:00 pm
Ends at:4:00 pm
Property Details
| MLS® Number | E12378168 |
| Property Type | Single Family |
| Community Name | Woodbine-Lumsden |
| Amenities Near By | Park, Public Transit |
| Community Features | Community Centre |
| Features | In-law Suite |
| Parking Space Total | 1 |
Building
| Bathroom Total | 2 |
| Bedrooms Above Ground | 2 |
| Bedrooms Below Ground | 2 |
| Bedrooms Total | 4 |
| Age | 100+ Years |
| Architectural Style | Bungalow |
| Basement Features | Apartment In Basement, Separate Entrance |
| Basement Type | N/a |
| Construction Style Attachment | Detached |
| Cooling Type | Central Air Conditioning |
| Exterior Finish | Aluminum Siding |
| Flooring Type | Laminate, Concrete, Tile, Carpeted |
| Foundation Type | Block |
| Heating Fuel | Natural Gas |
| Heating Type | Forced Air |
| Stories Total | 1 |
| Size Interior | 700 - 1,100 Ft2 |
| Type | House |
| Utility Water | Municipal Water |
Parking
| No Garage |
Land
| Acreage | No |
| Fence Type | Fenced Yard |
| Land Amenities | Park, Public Transit |
| Sewer | Sanitary Sewer |
| Size Depth | 100 Ft |
| Size Frontage | 25 Ft |
| Size Irregular | 25 X 100 Ft |
| Size Total Text | 25 X 100 Ft |
Rooms
| Level | Type | Length | Width | Dimensions |
|---|---|---|---|---|
| Basement | Bedroom | 3.09 m | 2.59 m | 3.09 m x 2.59 m |
| Basement | Utility Room | 2.72 m | 1.69 m | 2.72 m x 1.69 m |
| Basement | Other | Measurements not available | ||
| Basement | Living Room | 5.94 m | 2.62 m | 5.94 m x 2.62 m |
| Basement | Kitchen | 2.64 m | 2.36 m | 2.64 m x 2.36 m |
| Basement | Bedroom | 4.72 m | 2.46 m | 4.72 m x 2.46 m |
| Main Level | Living Room | 6.415 m | 2.835 m | 6.415 m x 2.835 m |
| Main Level | Dining Room | 6.415 m | 2.835 m | 6.415 m x 2.835 m |
| Main Level | Kitchen | 3.185 m | 2.83 m | 3.185 m x 2.83 m |
| Main Level | Foyer | 1.86 m | 4.77 m | 1.86 m x 4.77 m |
| Main Level | Primary Bedroom | 3.325 m | 2.395 m | 3.325 m x 2.395 m |
| Main Level | Bedroom 2 | 3.42 m | 2.38 m | 3.42 m x 2.38 m |
Contact Us
Contact us for more information
Susan Gucci
Broker
www.susangucci.com/
1062 Coxwell Ave
Toronto, Ontario M4C 3G5
(416) 443-0300
HTTP://www.susangucci.com























































