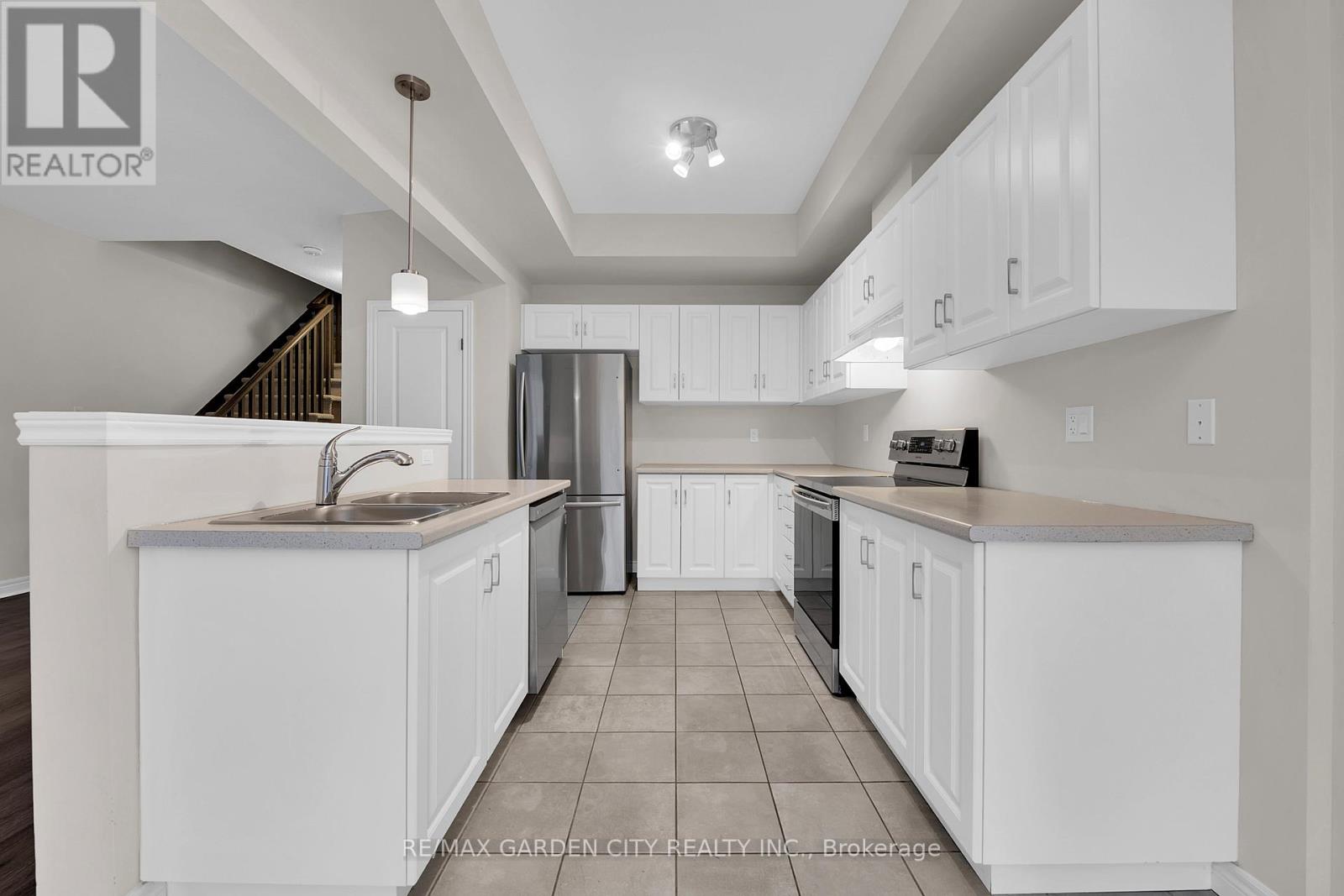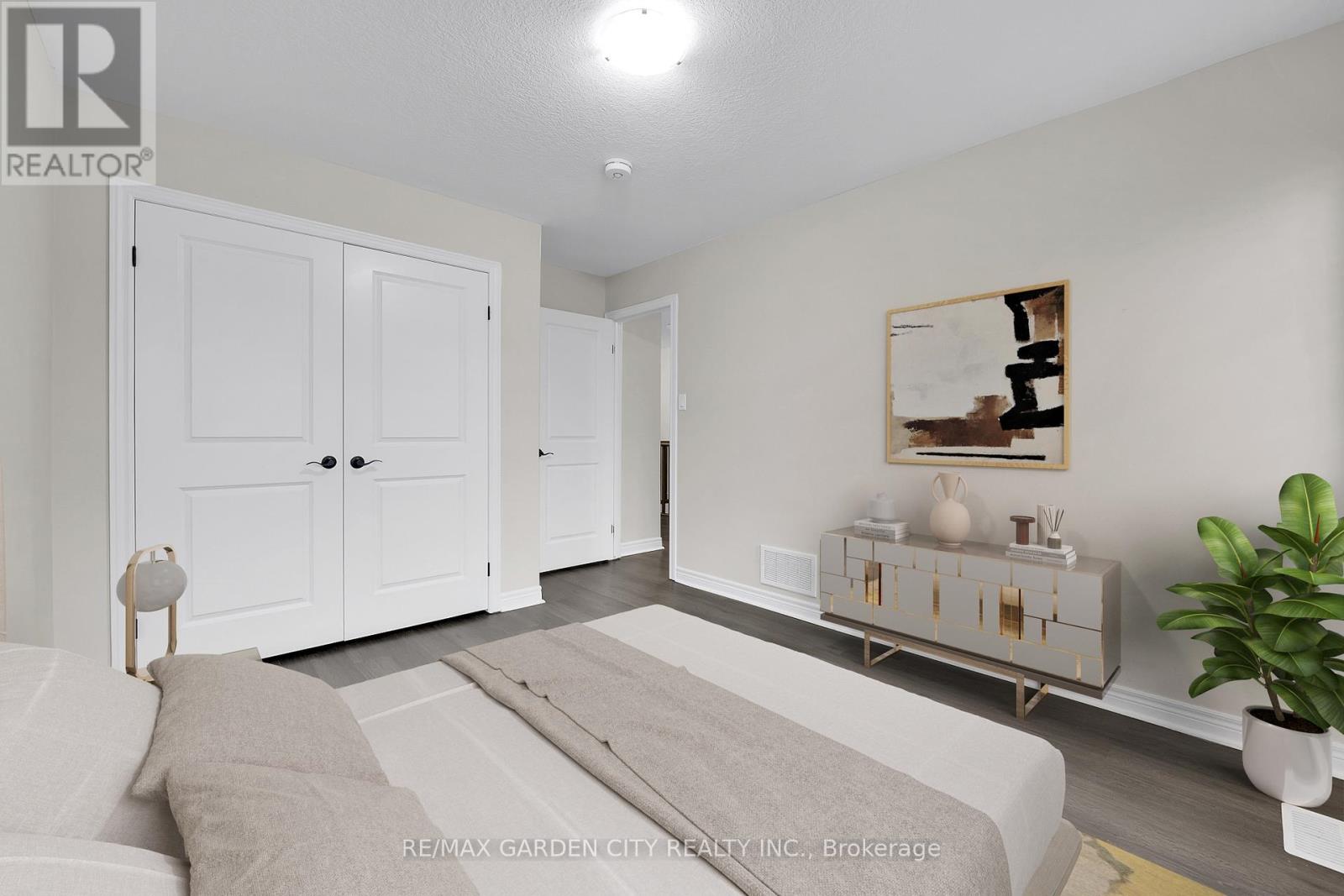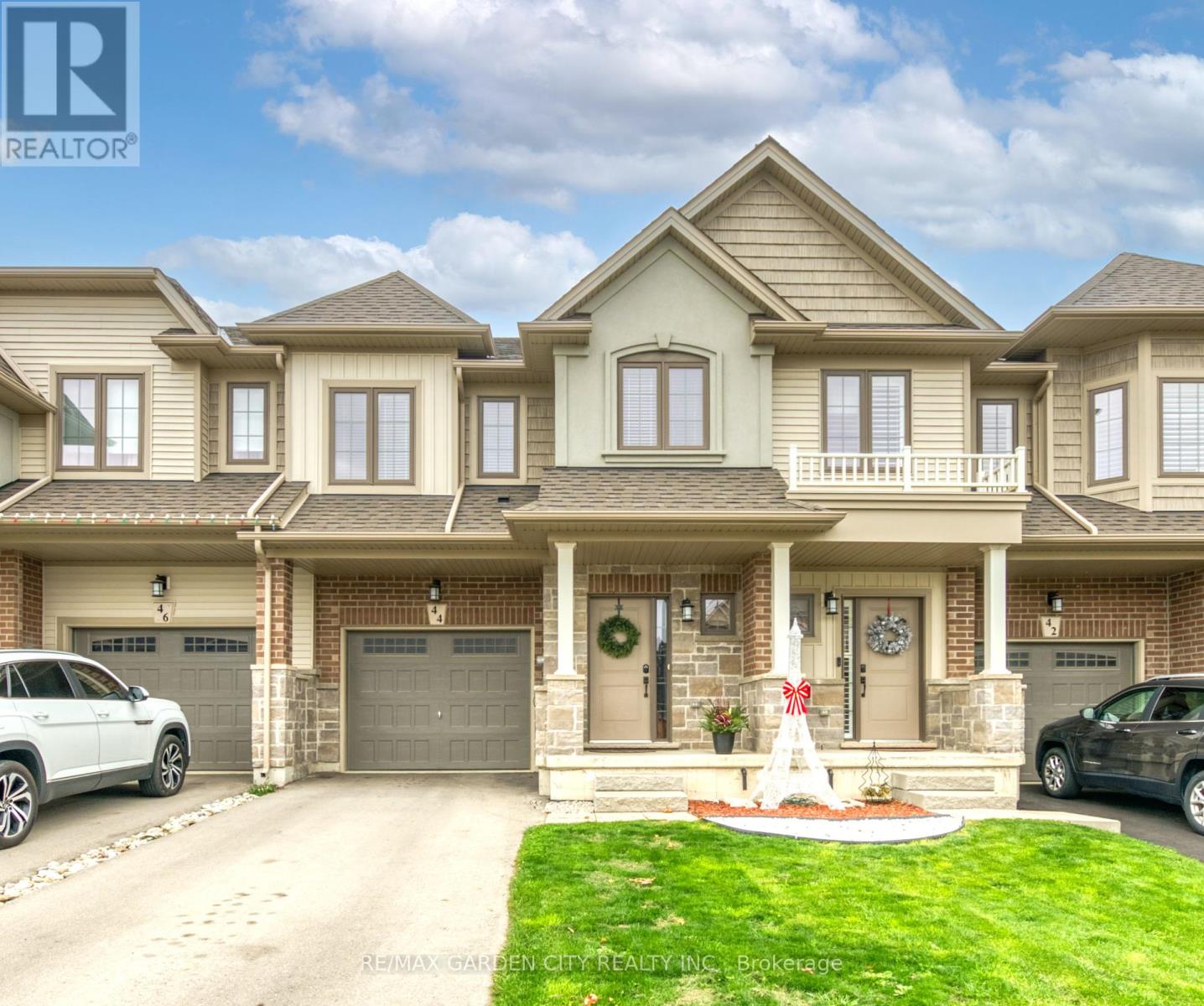44 Dennis Drive West Lincoln, Ontario L0R 2A0
$699,900
ELEGANT 3 BEDROOM FREEHOLD TOWNHOME WITH OPEN CONCEPT DESIGN! This nearly-new executive townhome is located in the charming town of Smithville. Spacious eat-in kitchen with abundant cabinetry, island, pantry and appliances. Bright main floor family room open to kitchen. Sliding doors lead to large fully-fenced yard and expansive patio. Lovely staircase leads to large bedrooms and upper level, spacious primary bedroom with walk-in closet and full ensuite bath. OTHER FEATURES INCLUDE: High ceilings, 2.5 baths, washer/dryer, stainless steel kitchen appliances, window blinds, c/air, light fixtures. Long paved driveway. This newer, sought-after neighbourhood is conveniently located near gyms, restaurants, coffee shops, parks & schools. Short drive to QEW access and less than 10 minutes to Niagara's picturesque wine region! NOTE: Photos are Virtually Staged. (id:50886)
Property Details
| MLS® Number | X10454152 |
| Property Type | Single Family |
| Community Name | 057 - Smithville |
| ParkingSpaceTotal | 3 |
Building
| BathroomTotal | 3 |
| BedroomsAboveGround | 3 |
| BedroomsTotal | 3 |
| Appliances | Garage Door Opener Remote(s), Dishwasher, Dryer, Refrigerator, Stove, Washer, Window Coverings |
| BasementDevelopment | Unfinished |
| BasementType | Full (unfinished) |
| ConstructionStyleAttachment | Attached |
| CoolingType | Central Air Conditioning |
| ExteriorFinish | Brick, Stone |
| FoundationType | Poured Concrete |
| HalfBathTotal | 1 |
| HeatingFuel | Natural Gas |
| HeatingType | Forced Air |
| StoriesTotal | 2 |
| SizeInterior | 1499.9875 - 1999.983 Sqft |
| Type | Row / Townhouse |
| UtilityWater | Municipal Water |
Parking
| Attached Garage |
Land
| Acreage | No |
| Sewer | Sanitary Sewer |
| SizeDepth | 105 Ft |
| SizeFrontage | 21 Ft ,3 In |
| SizeIrregular | 21.3 X 105 Ft |
| SizeTotalText | 21.3 X 105 Ft |
Rooms
| Level | Type | Length | Width | Dimensions |
|---|---|---|---|---|
| Second Level | Primary Bedroom | 4.93 m | 3.35 m | 4.93 m x 3.35 m |
| Second Level | Bathroom | 4.39 m | 2.36 m | 4.39 m x 2.36 m |
| Second Level | Bedroom | 3.76 m | 3.12 m | 3.76 m x 3.12 m |
| Second Level | Bedroom | 3.25 m | 2.95 m | 3.25 m x 2.95 m |
| Second Level | Bathroom | 3.66 m | 1.65 m | 3.66 m x 1.65 m |
| Basement | Other | 6.3 m | 6.2 m | 6.3 m x 6.2 m |
| Main Level | Foyer | 2.34 m | 1.47 m | 2.34 m x 1.47 m |
| Main Level | Family Room | 5.69 m | 3.51 m | 5.69 m x 3.51 m |
| Main Level | Kitchen | 6.4 m | 2.69 m | 6.4 m x 2.69 m |
| Main Level | Bathroom | 2.21 m | 0.79 m | 2.21 m x 0.79 m |
Interested?
Contact us for more information
Zoi Alexandra Ouzas
Salesperson
145 Carlton St Suite 100
St. Catharines, Ontario L2R 1R5



















































