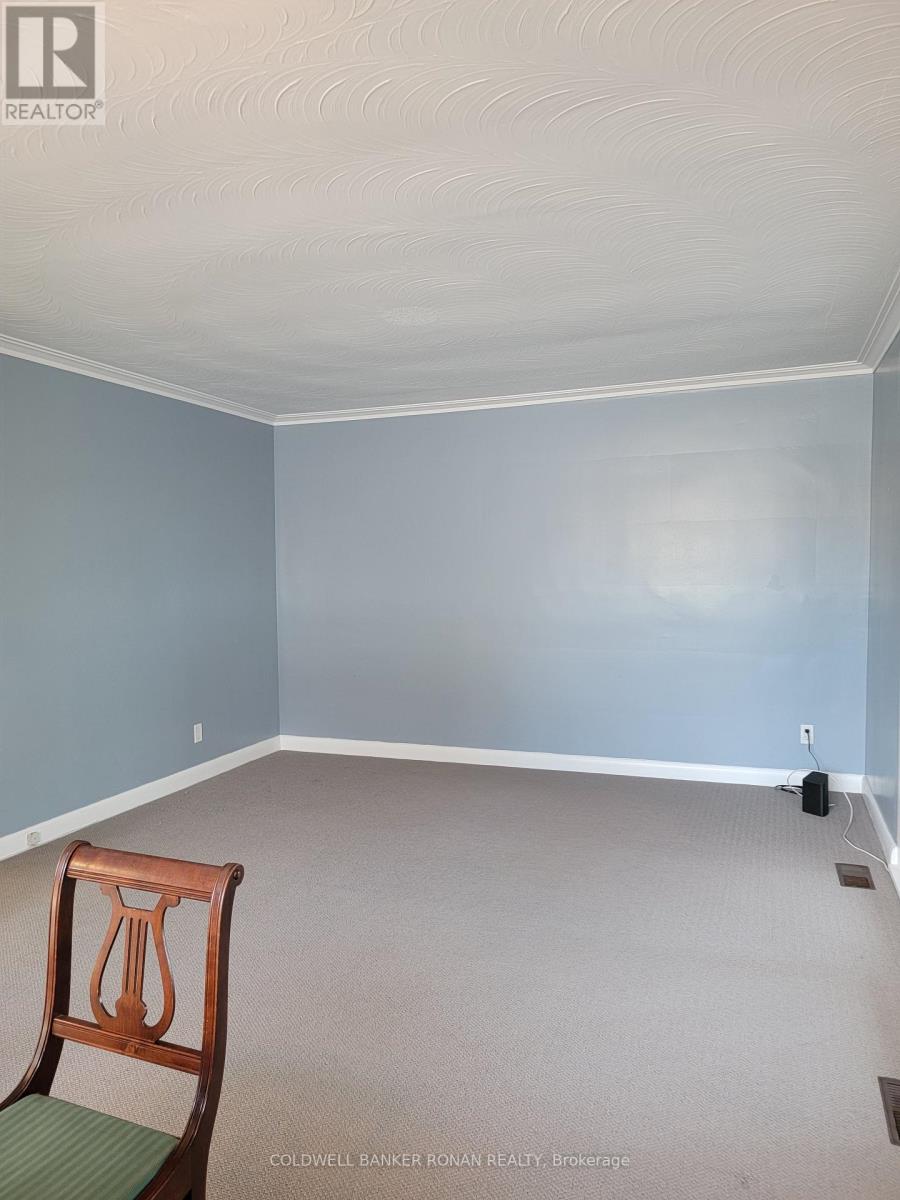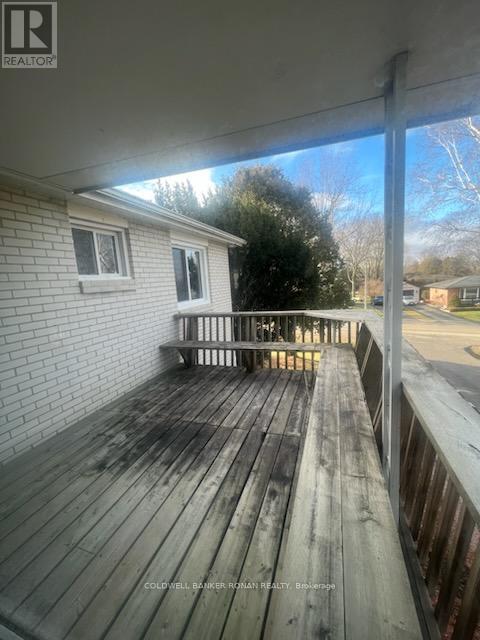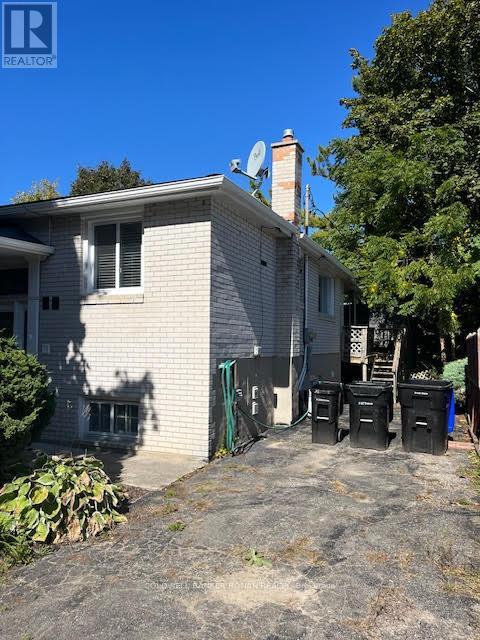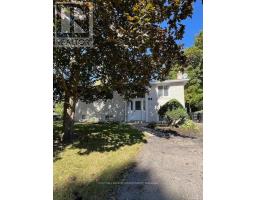44 Elm Street New Tecumseth, Ontario L9R 1M7
$2,600 Monthly
Bright And Spacious Main Floor Bungalow In Fantastic Area Of Alliston On Quiet Street, 3 BedroomsPlus 3- Season Sunroom, Newly Renovated Kitchen And Bathroom, New Large Windows, Beautiful SunnyKitchen Features Stone Counters, Pot Drawers, Backsplash, New Appliances, A/C, Great LocationWalking Distance To Fabulous Schools, Hospital, Riverdale Park And Downtown Core. Large Driveway WRoom For 4 Cars (id:50886)
Property Details
| MLS® Number | N9353894 |
| Property Type | Single Family |
| Community Name | Alliston |
| Features | In Suite Laundry |
| ParkingSpaceTotal | 4 |
Building
| BathroomTotal | 1 |
| BedroomsAboveGround | 3 |
| BedroomsTotal | 3 |
| Appliances | Dishwasher, Dryer, Refrigerator, Stove, Washer |
| ArchitecturalStyle | Raised Bungalow |
| ConstructionStyleAttachment | Detached |
| CoolingType | Central Air Conditioning |
| ExteriorFinish | Brick |
| FlooringType | Hardwood |
| FoundationType | Concrete |
| HeatingFuel | Natural Gas |
| HeatingType | Forced Air |
| StoriesTotal | 1 |
| Type | House |
| UtilityWater | Municipal Water |
Land
| Acreage | No |
| Sewer | Sanitary Sewer |
| SizeFrontage | 75 Ft |
| SizeIrregular | 75.04 Ft |
| SizeTotalText | 75.04 Ft |
Rooms
| Level | Type | Length | Width | Dimensions |
|---|---|---|---|---|
| Main Level | Kitchen | 4.88 m | 2.74 m | 4.88 m x 2.74 m |
| Main Level | Dining Room | 2.9 m | 2.77 m | 2.9 m x 2.77 m |
| Main Level | Living Room | 3.9 m | 3.78 m | 3.9 m x 3.78 m |
| Main Level | Primary Bedroom | 3.9 m | 2.77 m | 3.9 m x 2.77 m |
| Main Level | Bedroom 2 | 3.11 m | 2.77 m | 3.11 m x 2.77 m |
| Main Level | Sunroom | 3.6 m | 2.87 m | 3.6 m x 2.87 m |
| Other | Bedroom 3 | 2.93 m | 2.53 m | 2.93 m x 2.53 m |
https://www.realtor.ca/real-estate/27431350/44-elm-street-new-tecumseth-alliston-alliston
Interested?
Contact us for more information
Nancy Carlucci
Salesperson
367 Victoria Street East
Alliston, Ontario L9R 1J7
Heidi Crowther
Salesperson
367 Victoria Street East
Alliston, Ontario L9R 1J7









































