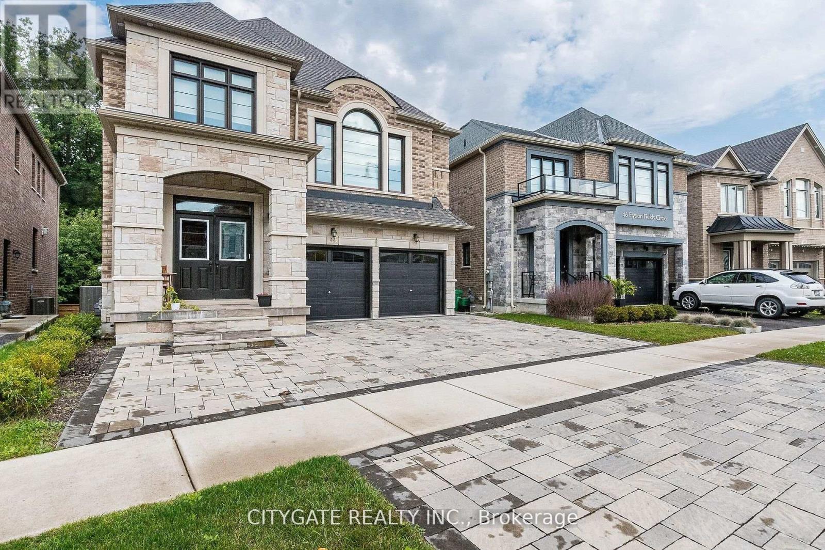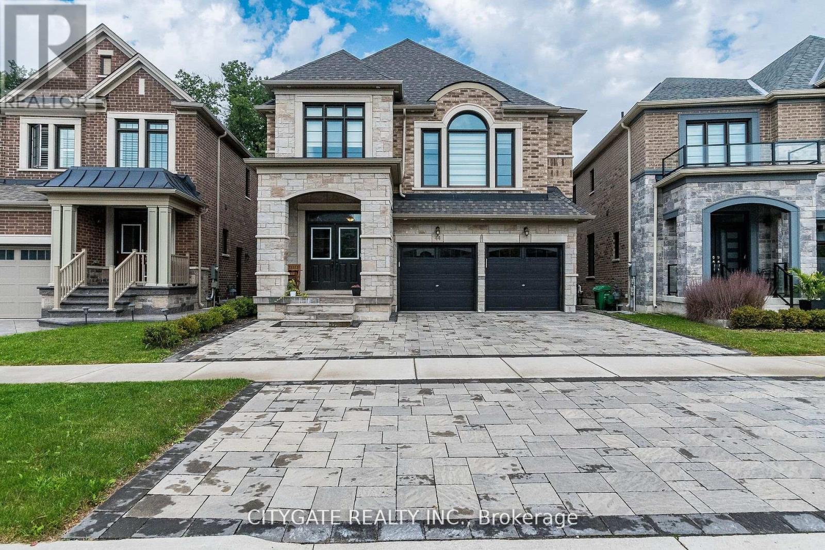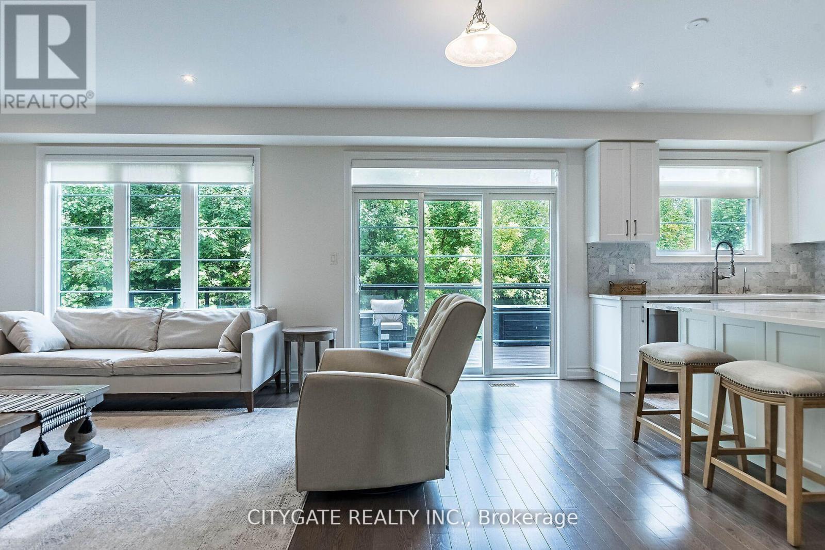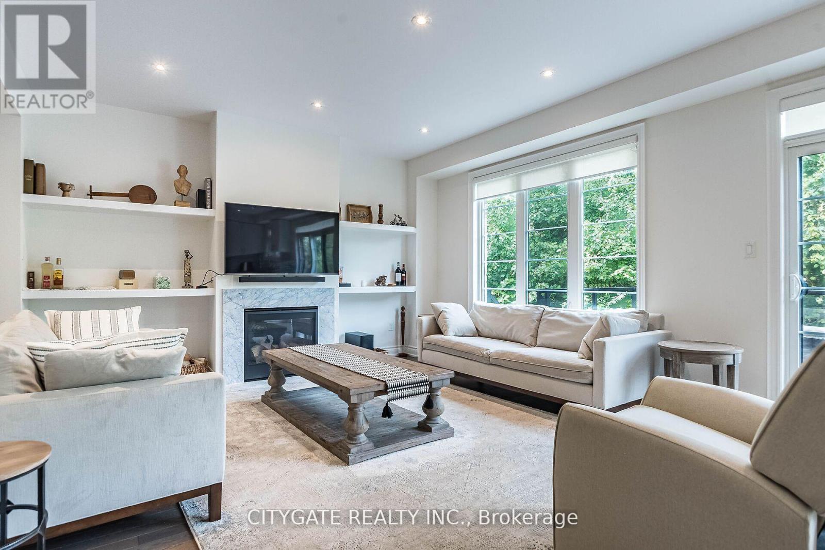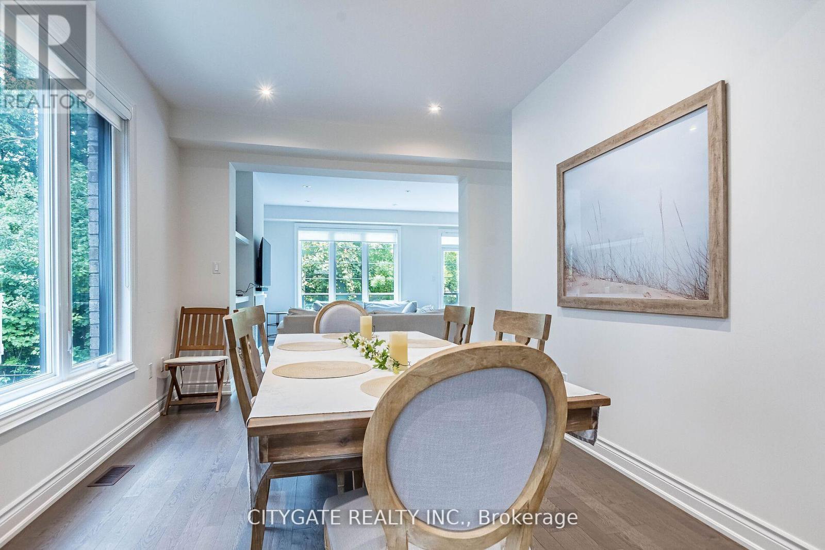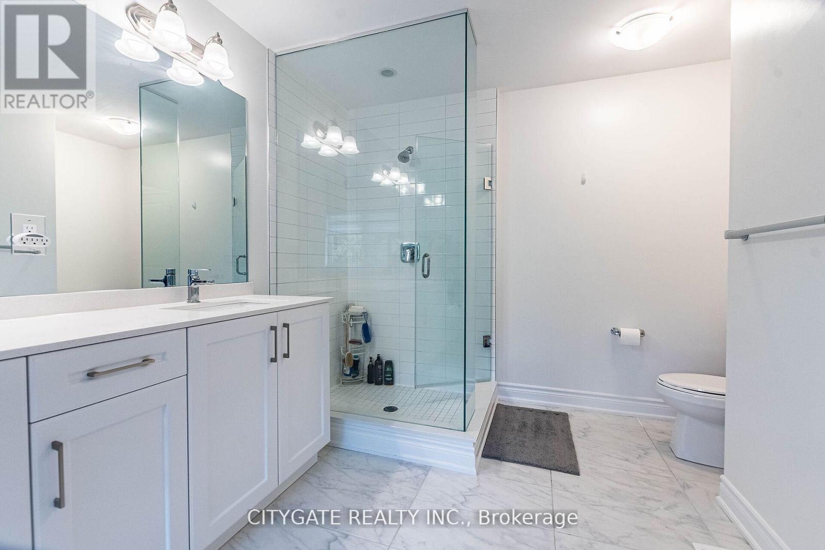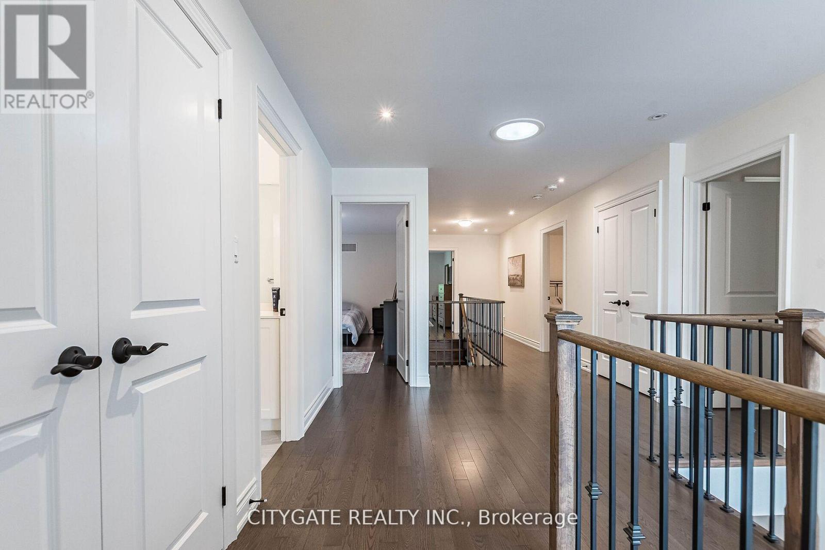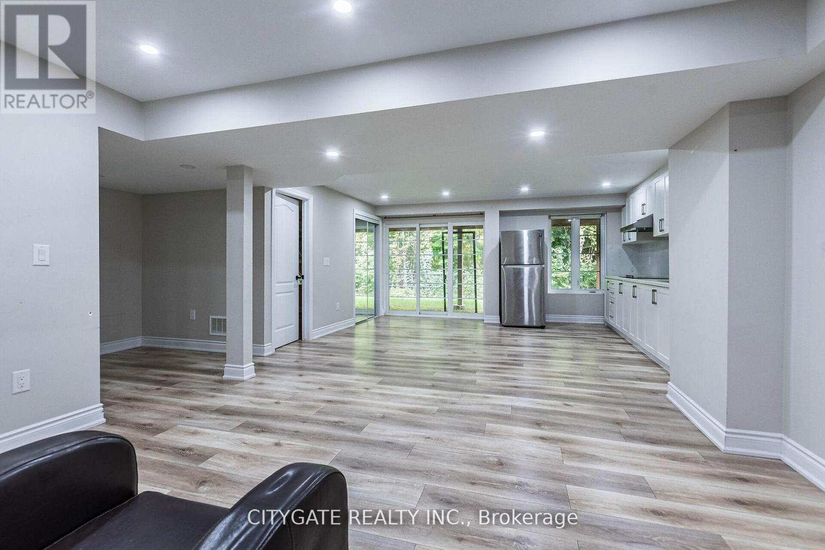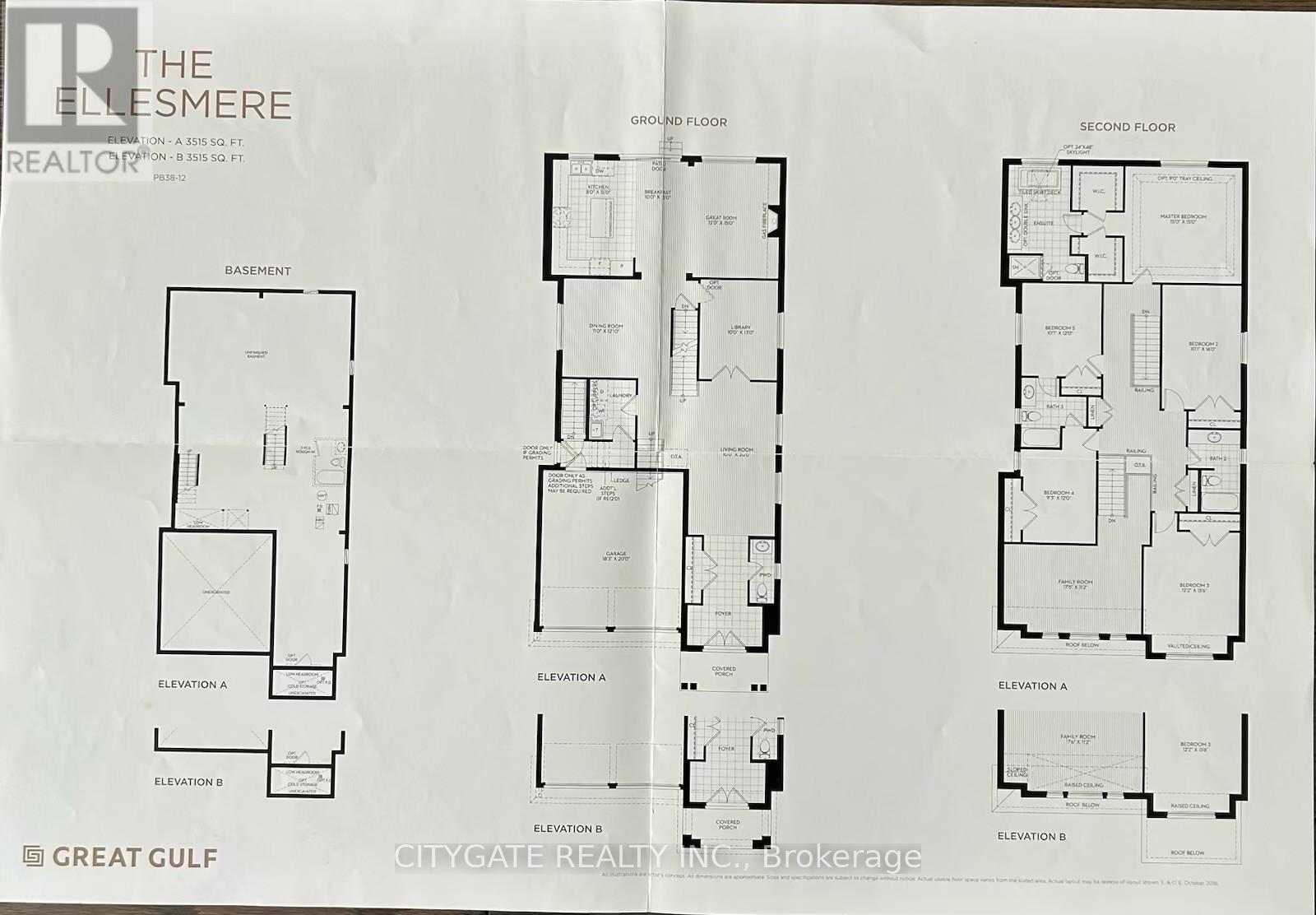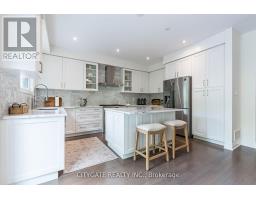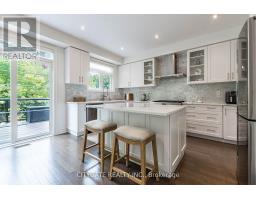44 Elysian Fields Circle Brampton, Ontario L6Y 6E9
$1,950,000
Prestigious Bram West Stunning Detached Residence Offers approx. 5000 sqft of Luxurious Living Space 3515 sq above +walkout basement on a Premium Ravine Lot! Large Foyer, Open-concept Living and Dining Rooms, Grand Family room, Hardwood floors, Natural light! Great Room with Huge Windows & Gas-fireplace! The Gourmet Open Concept Kitchen is a Chef's Delight, with Top-of-the-Line SS Appliances incl Gas Stove, Ample Storage & Modern Design! The Elegant wood staircase leads to the upper level, where you'll find Five(5) Spacious Bedrooms, 3 Full Bathrooms (each with its own ensuite bathroom) The Bonus Loft Area provides Additional Space! The Primary Bedroom offers an oversized walk-in custom closet and luxurious ensuite. The Backyard features Massive Composite Deck with Surrounding Glass, idea for Entertaining! This GREAT GULF Luxury Build also features a Bonus Walkout finished legal basement apartment with Full 3PC Bath & 2 Bedrooms & separate entrance) Come Fall in Love! Absolute Show Stopper (id:50886)
Property Details
| MLS® Number | W11965468 |
| Property Type | Single Family |
| Community Name | Bram West |
| Parking Space Total | 6 |
Building
| Bathroom Total | 5 |
| Bedrooms Above Ground | 5 |
| Bedrooms Below Ground | 2 |
| Bedrooms Total | 7 |
| Amenities | Fireplace(s) |
| Appliances | Garage Door Opener Remote(s), Dryer, Refrigerator, Stove, Washer |
| Basement Development | Finished |
| Basement Features | Walk Out |
| Basement Type | N/a (finished) |
| Construction Style Attachment | Detached |
| Cooling Type | Central Air Conditioning |
| Exterior Finish | Stone, Brick |
| Fireplace Present | Yes |
| Fireplace Total | 1 |
| Foundation Type | Block |
| Half Bath Total | 1 |
| Heating Fuel | Natural Gas |
| Heating Type | Forced Air |
| Stories Total | 2 |
| Size Interior | 3,500 - 5,000 Ft2 |
| Type | House |
| Utility Water | Municipal Water |
Parking
| Attached Garage |
Land
| Acreage | No |
| Sewer | Sanitary Sewer |
| Size Depth | 129 Ft ,6 In |
| Size Frontage | 38 Ft ,2 In |
| Size Irregular | 38.2 X 129.5 Ft |
| Size Total Text | 38.2 X 129.5 Ft |
Rooms
| Level | Type | Length | Width | Dimensions |
|---|---|---|---|---|
| Second Level | Bedroom | 4.58 m | 4.58 m | 4.58 m x 4.58 m |
| Second Level | Bedroom 2 | 4.9 m | 4.75 m | 4.9 m x 4.75 m |
| Second Level | Bedroom 3 | 3.65 m | 3 m | 3.65 m x 3 m |
| Second Level | Bedroom 4 | 4.88 m | 3 m | 4.88 m x 3 m |
| Second Level | Bedroom 5 | 3.65 m | 3 m | 3.65 m x 3 m |
| Ground Level | Family Room | 5.36 m | 3.41 m | 5.36 m x 3.41 m |
| Ground Level | Kitchen | 4.58 m | 2.5 m | 4.58 m x 2.5 m |
| Ground Level | Great Room | 4.58 m | 3.41 m | 4.58 m x 3.41 m |
| Ground Level | Dining Room | 3.35 m | 3.68 m | 3.35 m x 3.68 m |
| Ground Level | Living Room | 3.04 m | 6.09 m | 3.04 m x 6.09 m |
Utilities
| Cable | Installed |
| Sewer | Installed |
https://www.realtor.ca/real-estate/27898176/44-elysian-fields-circle-brampton-bram-west-bram-west
Contact Us
Contact us for more information
Hamid Aghabaik Lavasani
Salesperson
www.hamidlavasani.ca
25-3190 Ridgeway Drive
Mississauga, Ontario L5L 5S8
(905) 232-8006
(905) 997-8003
www.citygaterealty.ca/

