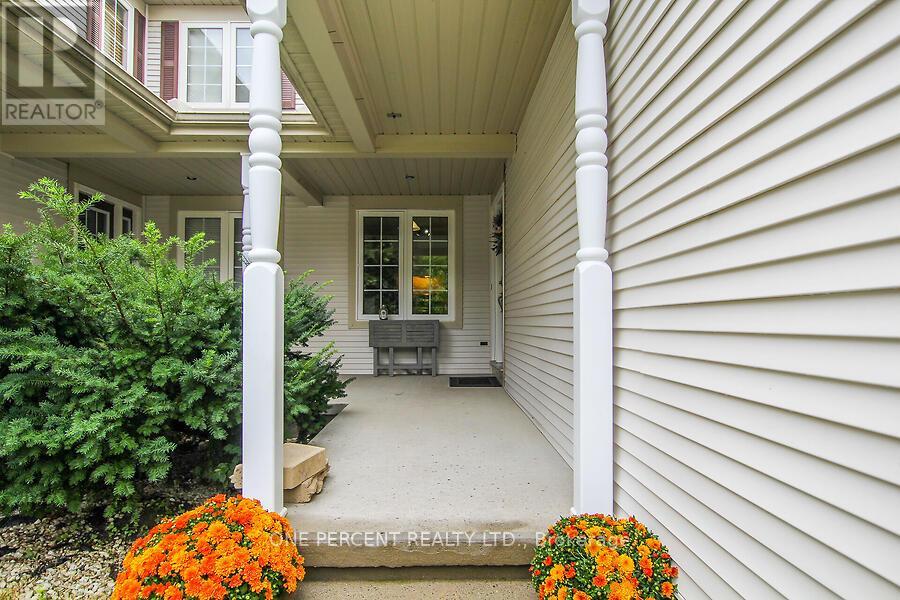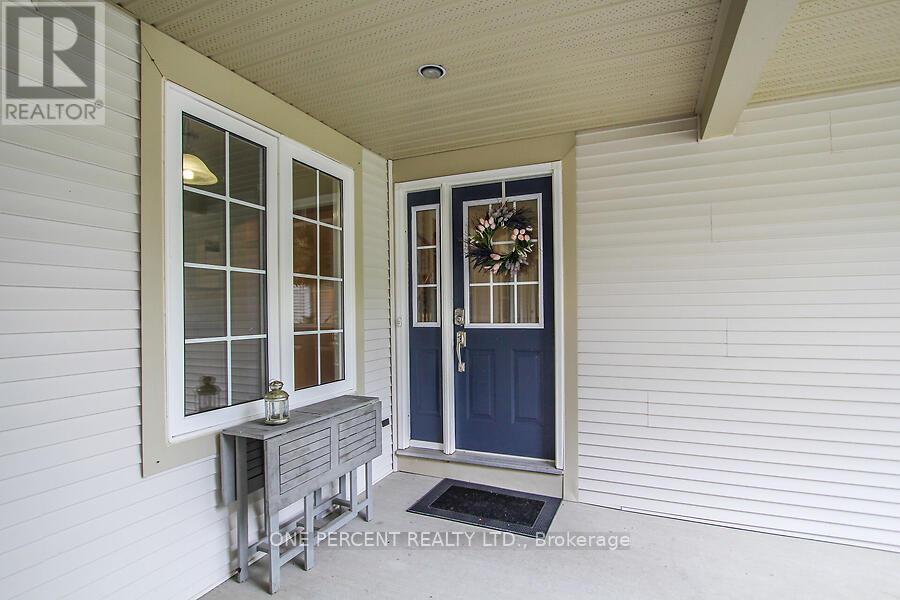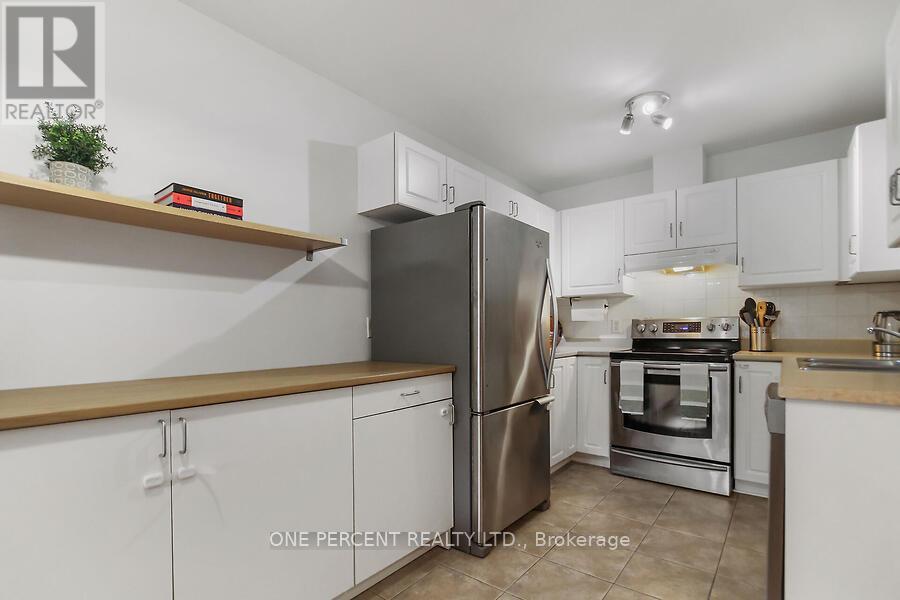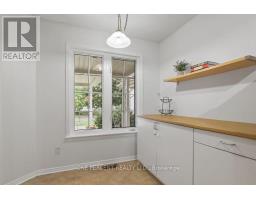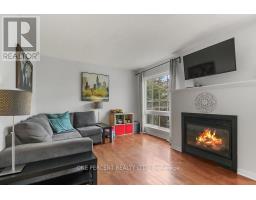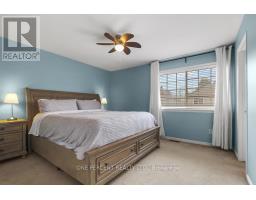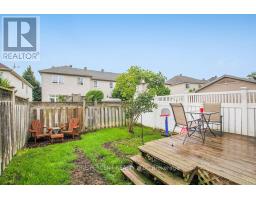44 Fieldberry Ottawa, Ontario K2J 5E8
$579,000
Nestled in a quiet corner of Stonebridge, this three bedroom, three bathroom townhome is the perfect starter home for the young family. This well maintained home is located near the end of the street which is close to the access to the Jock Trail and W.C. Levesque park. This home is freshly painted in neutral tones. The spacious kitchen is highlighted by white cabinets and has enough space for a small eat in area. Hardwood floors are featured through the main level in the living and dining rooms. The living room is the perfect spot to relax with a gas fireplace providing the ambiance. The dining room is the a wonderful place entertain or to host family dinners. The second level features a large primary bedroom which has a walkin closet, a double closet and a three piece ensuite bathroom. There are two more spacious bedrooms and a three piece bathroom on this level. The unfinished basement is ready for your personal touch. Roof done in 2016. Furnace new in 2018. Book your viewing today!, Flooring: Hardwood, Flooring: Ceramic, Flooring: Carpet Wall To Wall. Monthly fee of $120 for common area maintenance and snow removal. (id:50886)
Property Details
| MLS® Number | X12035629 |
| Property Type | Single Family |
| Community Name | 7708 - Barrhaven - Stonebridge |
| Amenities Near By | Public Transit |
| Community Features | Community Centre |
| Features | Cul-de-sac |
| Parking Space Total | 2 |
Building
| Bathroom Total | 3 |
| Bedrooms Above Ground | 3 |
| Bedrooms Total | 3 |
| Age | 16 To 30 Years |
| Amenities | Fireplace(s) |
| Appliances | Garage Door Opener Remote(s), Central Vacuum, Blinds, Dishwasher, Dryer, Garage Door Opener, Microwave, Stove, Washer, Refrigerator |
| Basement Development | Unfinished |
| Basement Type | Full (unfinished) |
| Construction Style Attachment | Attached |
| Cooling Type | Central Air Conditioning |
| Exterior Finish | Aluminum Siding |
| Fire Protection | Smoke Detectors |
| Fireplace Present | Yes |
| Fireplace Total | 1 |
| Flooring Type | Hardwood |
| Foundation Type | Poured Concrete |
| Half Bath Total | 1 |
| Heating Fuel | Natural Gas |
| Heating Type | Forced Air |
| Stories Total | 2 |
| Size Interior | 1,400 - 1,599 Ft2 |
| Type | Row / Townhouse |
| Utility Water | Municipal Water |
Parking
| Attached Garage | |
| Garage | |
| Inside Entry |
Land
| Acreage | No |
| Land Amenities | Public Transit |
| Sewer | Sanitary Sewer |
| Size Depth | 107 Ft |
| Size Frontage | 19 Ft ,8 In |
| Size Irregular | 19.7 X 107 Ft |
| Size Total Text | 19.7 X 107 Ft |
Rooms
| Level | Type | Length | Width | Dimensions |
|---|---|---|---|---|
| Second Level | Bathroom | 1.7 m | 2.1 m | 1.7 m x 2.1 m |
| Second Level | Primary Bedroom | 3.3 m | 3.8 m | 3.3 m x 3.8 m |
| Second Level | Bathroom | 1.7 m | 2.2 m | 1.7 m x 2.2 m |
| Second Level | Bedroom | 2.7 m | 3.3 m | 2.7 m x 3.3 m |
| Second Level | Bedroom | 3.9 m | 3.3 m | 3.9 m x 3.3 m |
| Second Level | Other | 1.7 m | 1.6 m | 1.7 m x 1.6 m |
| Main Level | Foyer | 1.7 m | 1.3 m | 1.7 m x 1.3 m |
| Main Level | Kitchen | 4.2 m | 2.4 m | 4.2 m x 2.4 m |
| Main Level | Living Room | 3.3 m | 2.7 m | 3.3 m x 2.7 m |
| Main Level | Dining Room | 3.3 m | 2.1 m | 3.3 m x 2.1 m |
Utilities
| Cable | Installed |
| Sewer | Installed |
https://www.realtor.ca/real-estate/28060769/44-fieldberry-ottawa-7708-barrhaven-stonebridge
Contact Us
Contact us for more information
Jay Terris
Salesperson
21 Ladouceur St
Ottawa, Ontario K1Y 2S9
(888) 966-3111
(888) 870-0411


