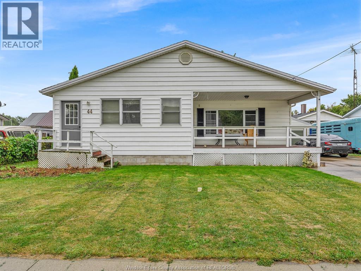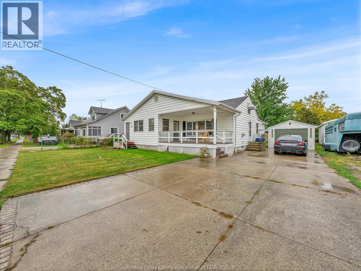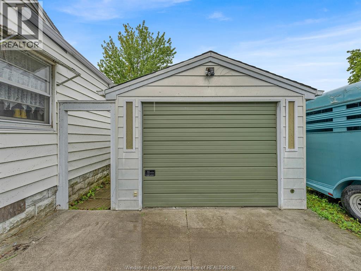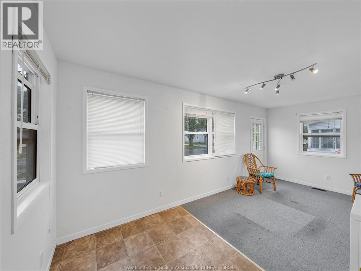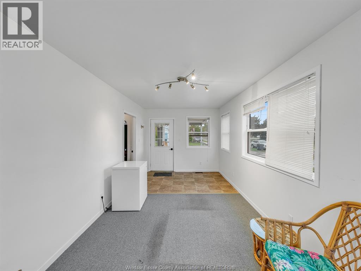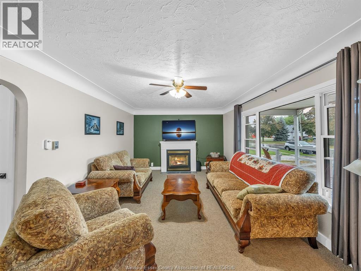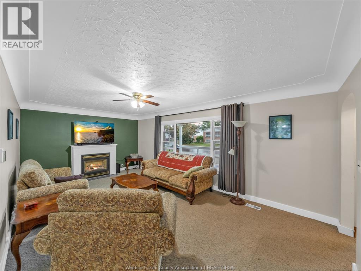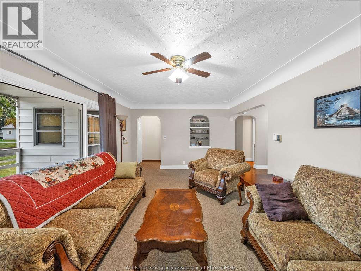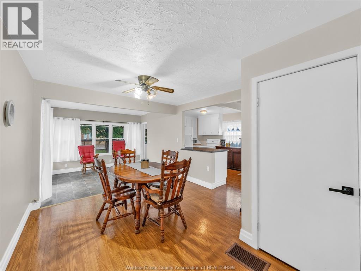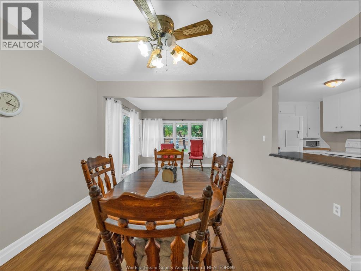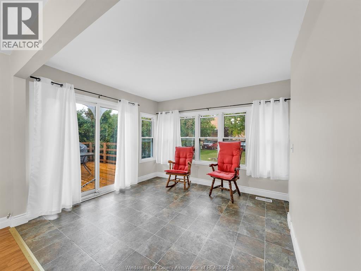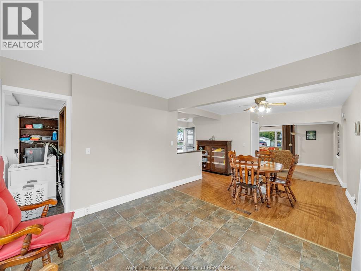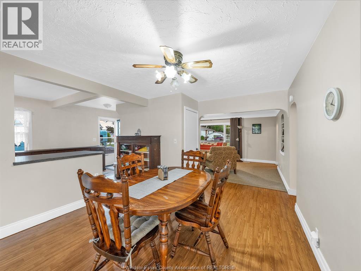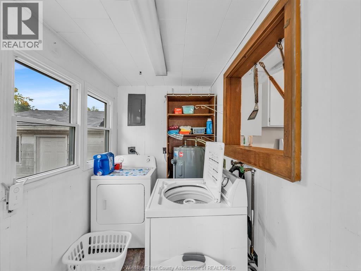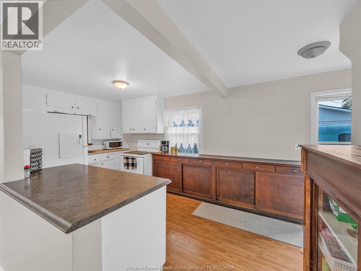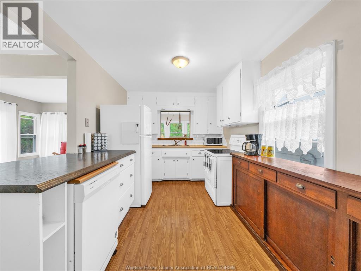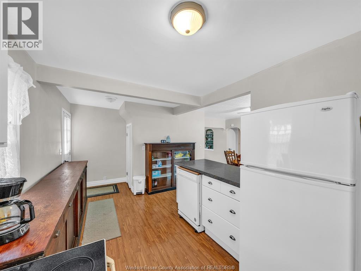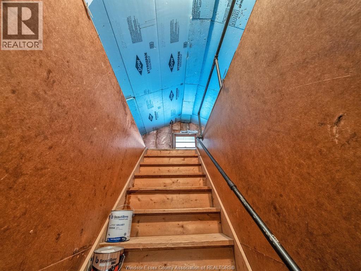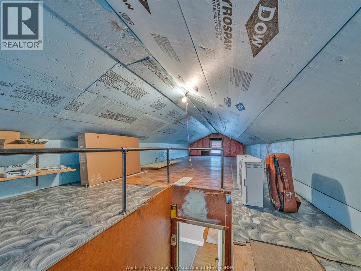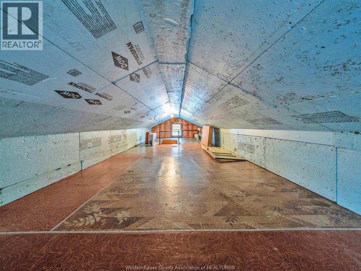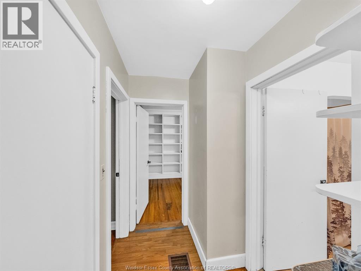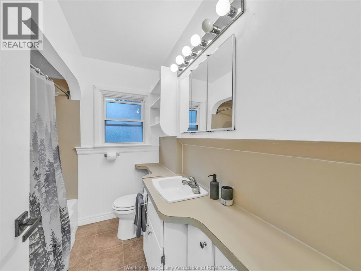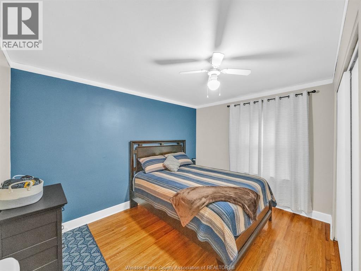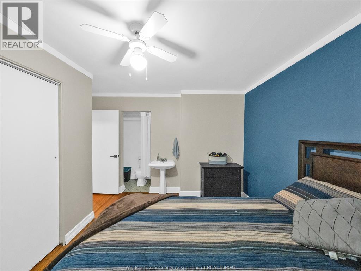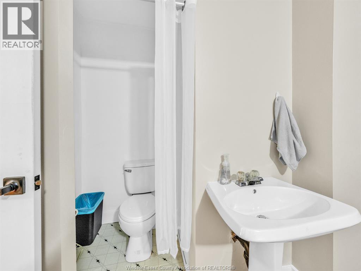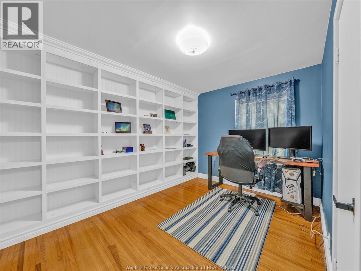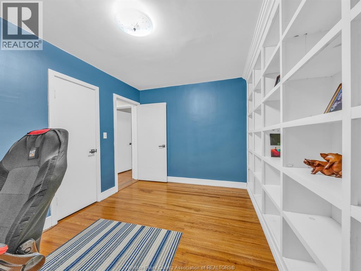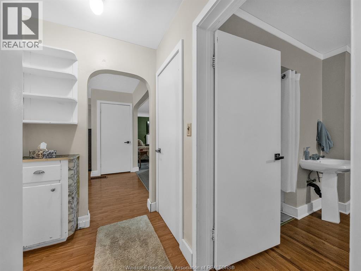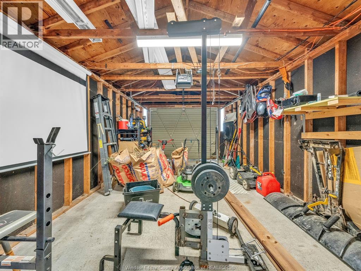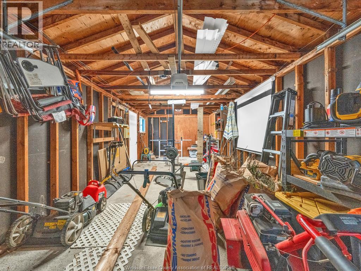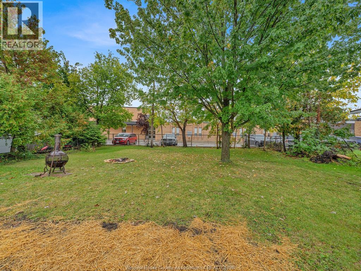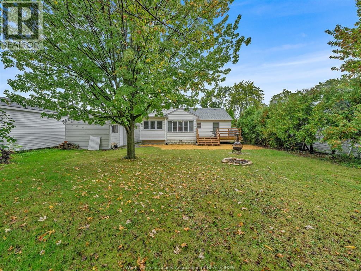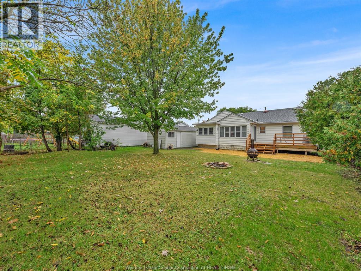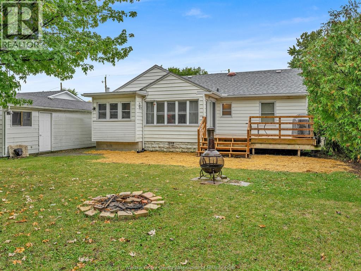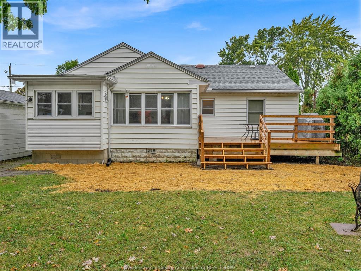44 Fort Street Tilbury, Ontario N0P 2L0
$369,900
This charming 2-bedroom bungalow is filled with natural light and character. The covered front porch offers the perfect spot to relax with coffee or greet guests in style. Enjoy a comfortable living room with a cozy fireplace, an open dining area that leads into a bright sunroom to the back porch and yard. Walk up attic with potential for storage or a children's playroom, and a garage that makes the perfect space for a workshop. Conveniently located near schools and shopping, this home is an excellent opportunity for first time home buyers or retirees seeking easy single level living. (id:50886)
Open House
This property has open houses!
1:00 pm
Ends at:3:00 pm
Property Details
| MLS® Number | 25024541 |
| Property Type | Single Family |
| Features | Concrete Driveway, Front Driveway |
Building
| Bathroom Total | 1 |
| Bedrooms Above Ground | 2 |
| Bedrooms Total | 2 |
| Appliances | Dryer, Freezer, Refrigerator, Stove |
| Architectural Style | Bungalow |
| Construction Style Attachment | Detached |
| Cooling Type | Central Air Conditioning |
| Exterior Finish | Aluminum/vinyl |
| Fireplace Fuel | Gas |
| Fireplace Present | Yes |
| Fireplace Type | Insert |
| Flooring Type | Carpeted, Ceramic/porcelain, Cushion/lino/vinyl |
| Foundation Type | Block |
| Heating Fuel | Natural Gas |
| Heating Type | Forced Air, Furnace |
| Stories Total | 1 |
| Type | House |
Parking
| Detached Garage | |
| Garage |
Land
| Acreage | No |
| Fence Type | Fence |
| Size Irregular | 66.26 X 132.52 Ft |
| Size Total Text | 66.26 X 132.52 Ft |
| Zoning Description | Res |
Rooms
| Level | Type | Length | Width | Dimensions |
|---|---|---|---|---|
| Second Level | Attic | Measurements not available | ||
| Main Level | 2pc Ensuite Bath | Measurements not available | ||
| Main Level | 3pc Bathroom | Measurements not available | ||
| Main Level | Bedroom | Measurements not available | ||
| Main Level | Bedroom | Measurements not available | ||
| Main Level | Laundry Room | Measurements not available | ||
| Main Level | Sunroom | Measurements not available | ||
| Main Level | Kitchen/dining Room | Measurements not available | ||
| Main Level | Living Room/fireplace | Measurements not available | ||
| Main Level | Enclosed Porch | Measurements not available |
https://www.realtor.ca/real-estate/28916216/44-fort-street-tilbury
Contact Us
Contact us for more information
Jess Mockler
REALTOR®
115 Erie St. North Unit A
Leamington, Ontario N8H 3A3
(519) 322-1212
(519) 326-1113
www.suncountyrealty.com/

