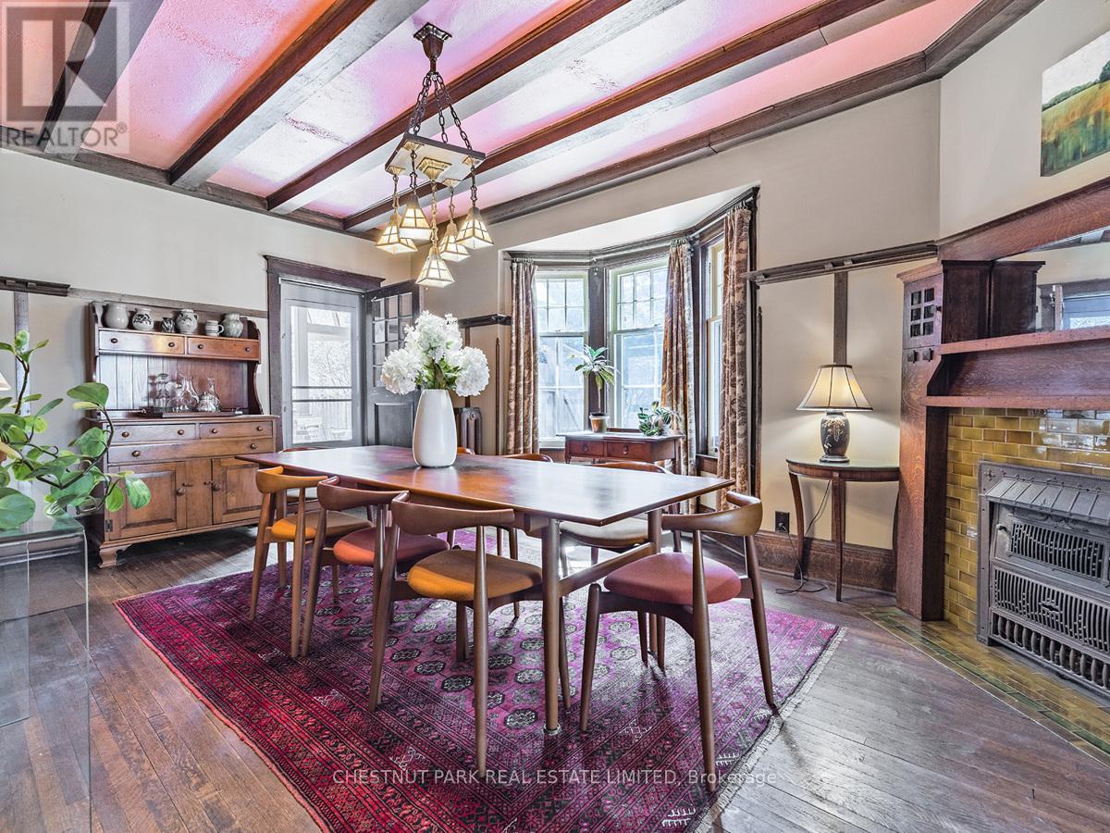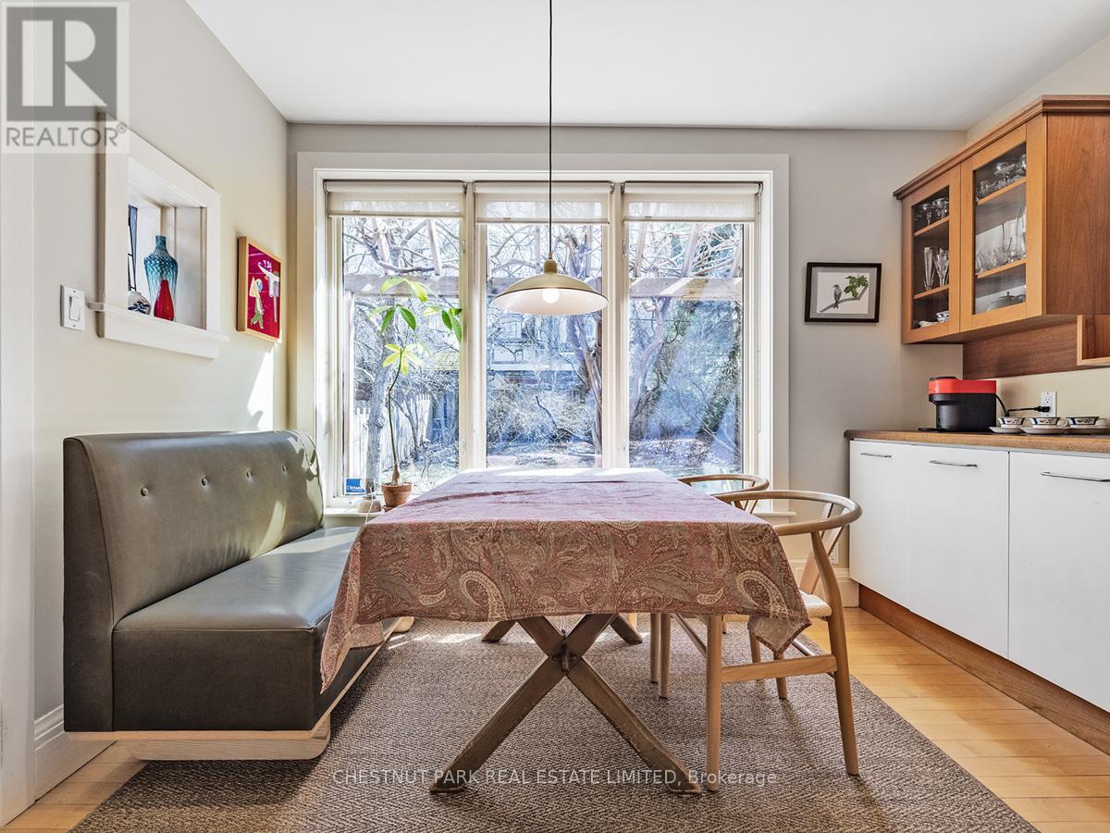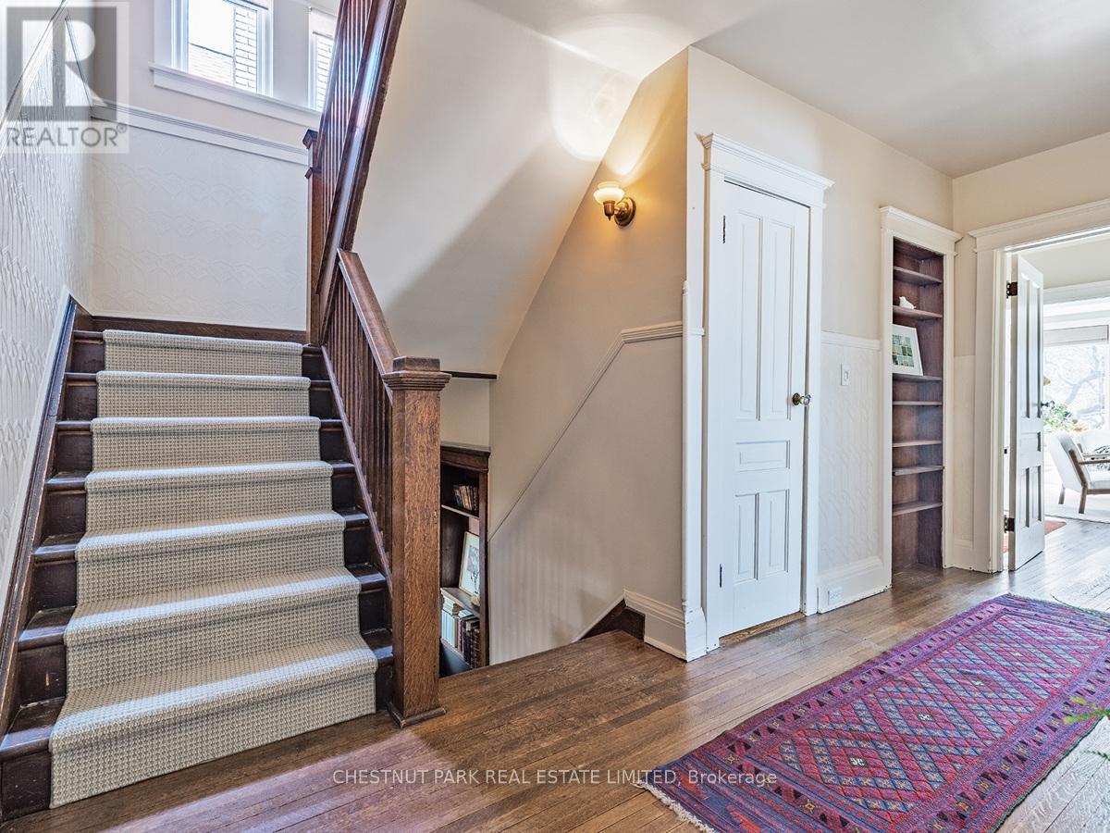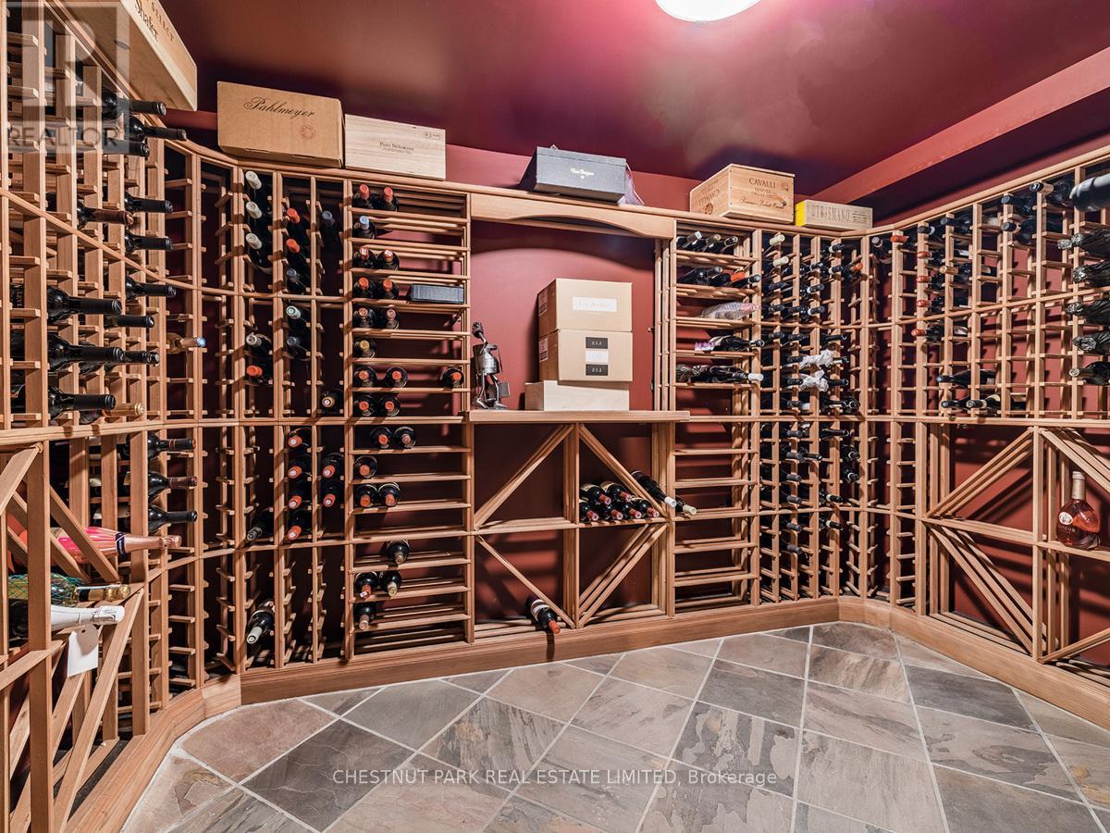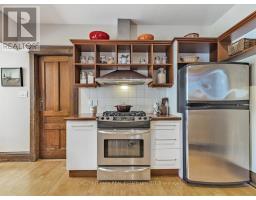44 Foxbar Road Toronto, Ontario M4V 2G6
$2,695,000
Nestled on a serene street in Deer Park, this large Edwardian-style 3 storey detached home reflects old world charm with many original features preserved throughout. Same owner for 27 years, with 5+2 bedrooms and 3 bathrooms, this stately residence boasts timeless charm. The main level features a large foyer with original wood trim and stained glass windows, leading into a cozy living room and a formal dining room with original wainscotting and plate rails. The gourmet kitchen has stainless steel appliances and numerous cabinets, adjacent to a large breakfast room which looks over the back garden under a wisteria vine. On the second floor, find a generous family room/ office with a fireplace and original mantel, a front bedroom, a primary bedroom with walk-in closet, a bright carpeted sunroom with 13 windows and an adjoining office/sitting room as well as a 3-piece bathroom. The third floor has 3 more bedrooms and a 3-piece bathroom. The basement is mostly unfinished, has a separate entrance although features a wine cellar and laundry room. The fenced yard offers a beautiful garden, a serene oasis, with a deck for dining under a covered pergola. Located near Avenue Rd and St. Clair, enjoy upscale shops, fine dining, schools, and parks all within walking distance. Excellent schools nearby: Brown, UCC, DeLaSalle, St Michaels. Space pac air conditioning on 2nd and 3rd floors, some new windows throughout, 3 fireplaces "as is" (Living room - gas, Dining room - electric, Family room- coal), new carpeting in sunroom. (id:50886)
Property Details
| MLS® Number | C12068862 |
| Property Type | Single Family |
| Community Name | Yonge-St. Clair |
| Amenities Near By | Park, Place Of Worship, Public Transit, Schools |
Building
| Bathroom Total | 3 |
| Bedrooms Above Ground | 5 |
| Bedrooms Total | 5 |
| Appliances | Dishwasher, Dryer, Stove, Washer, Window Coverings, Refrigerator |
| Basement Development | Partially Finished |
| Basement Features | Separate Entrance |
| Basement Type | N/a (partially Finished) |
| Construction Style Attachment | Detached |
| Cooling Type | Central Air Conditioning |
| Exterior Finish | Brick |
| Fireplace Present | Yes |
| Flooring Type | Carpeted, Hardwood |
| Half Bath Total | 1 |
| Heating Fuel | Natural Gas |
| Heating Type | Hot Water Radiator Heat |
| Stories Total | 3 |
| Size Interior | 2,500 - 3,000 Ft2 |
| Type | House |
| Utility Water | Municipal Water |
Parking
| No Garage |
Land
| Acreage | No |
| Land Amenities | Park, Place Of Worship, Public Transit, Schools |
| Sewer | Sanitary Sewer |
| Size Depth | 149 Ft ,1 In |
| Size Frontage | 44 Ft |
| Size Irregular | 44 X 149.1 Ft |
| Size Total Text | 44 X 149.1 Ft |
Rooms
| Level | Type | Length | Width | Dimensions |
|---|---|---|---|---|
| Second Level | Primary Bedroom | 4.32 m | 3.28 m | 4.32 m x 3.28 m |
| Second Level | Bedroom 2 | 2.95 m | 3.53 m | 2.95 m x 3.53 m |
| Second Level | Family Room | 5.49 m | 3.4 m | 5.49 m x 3.4 m |
| Second Level | Sunroom | 2.62 m | 3.71 m | 2.62 m x 3.71 m |
| Second Level | Office | 2.36 m | 3.71 m | 2.36 m x 3.71 m |
| Third Level | Bedroom 3 | 3.84 m | 4.88 m | 3.84 m x 4.88 m |
| Third Level | Bedroom 4 | 4.93 m | 3.53 m | 4.93 m x 3.53 m |
| Third Level | Bedroom 5 | 3.58 m | 2.49 m | 3.58 m x 2.49 m |
| Lower Level | Laundry Room | 3.48 m | 3.28 m | 3.48 m x 3.28 m |
| Lower Level | Cold Room | 2.13 m | 3.12 m | 2.13 m x 3.12 m |
| Lower Level | Other | 5.36 m | 3.25 m | 5.36 m x 3.25 m |
| Lower Level | Utility Room | 5.18 m | 3.25 m | 5.18 m x 3.25 m |
| Main Level | Foyer | Measurements not available | ||
| Main Level | Living Room | 5.26 m | 3.81 m | 5.26 m x 3.81 m |
| Main Level | Dining Room | 5.54 m | 3.48 m | 5.54 m x 3.48 m |
| Main Level | Kitchen | 3.78 m | 3.4 m | 3.78 m x 3.4 m |
| Main Level | Eating Area | 2.44 m | 3.53 m | 2.44 m x 3.53 m |
https://www.realtor.ca/real-estate/28135837/44-foxbar-road-toronto-yonge-st-clair-yonge-st-clair
Contact Us
Contact us for more information
Gay Louise Macleod
Salesperson
www.macleod.team/
1300 Yonge St Ground Flr
Toronto, Ontario M4T 1X3
(416) 925-9191
(416) 925-3935
www.chestnutpark.com/
Tyler Macleod
Salesperson
www.macleod.team/
1300 Yonge St Ground Flr
Toronto, Ontario M4T 1X3
(416) 925-9191
(416) 925-3935
www.chestnutpark.com/









