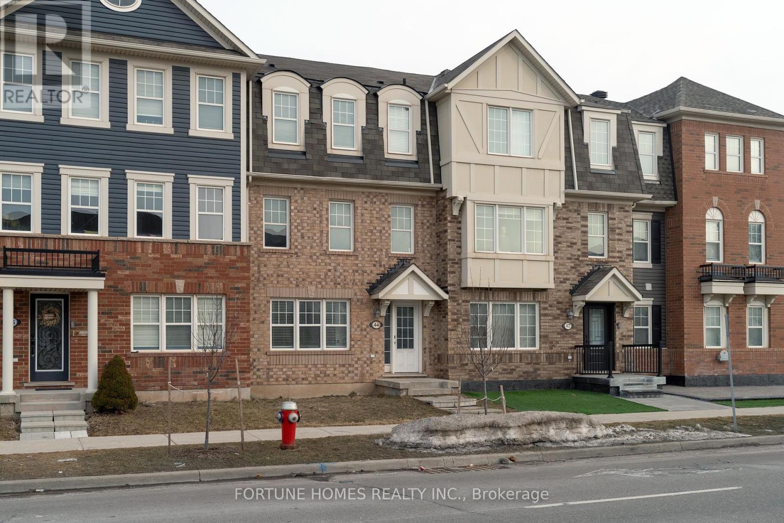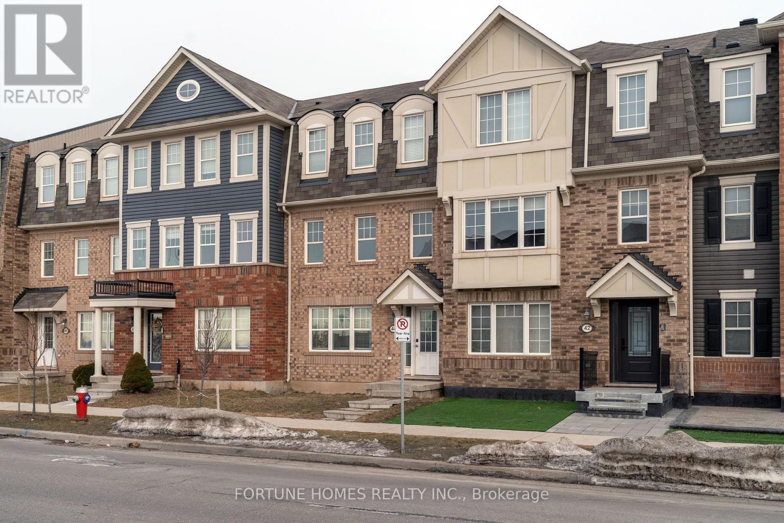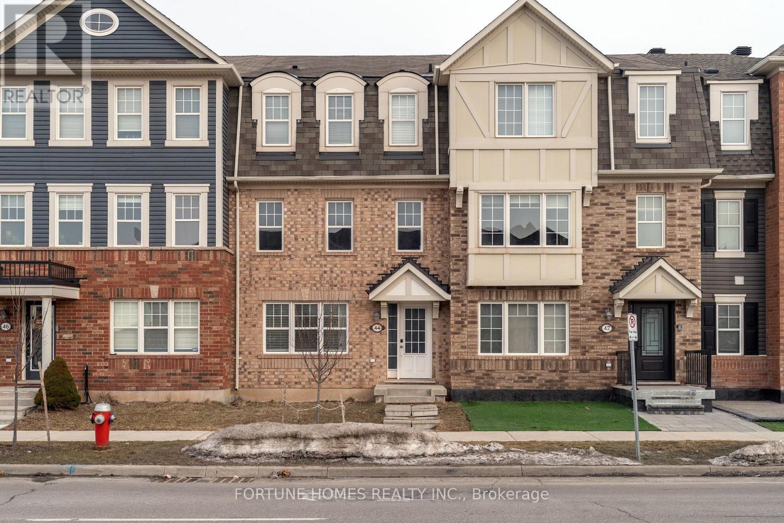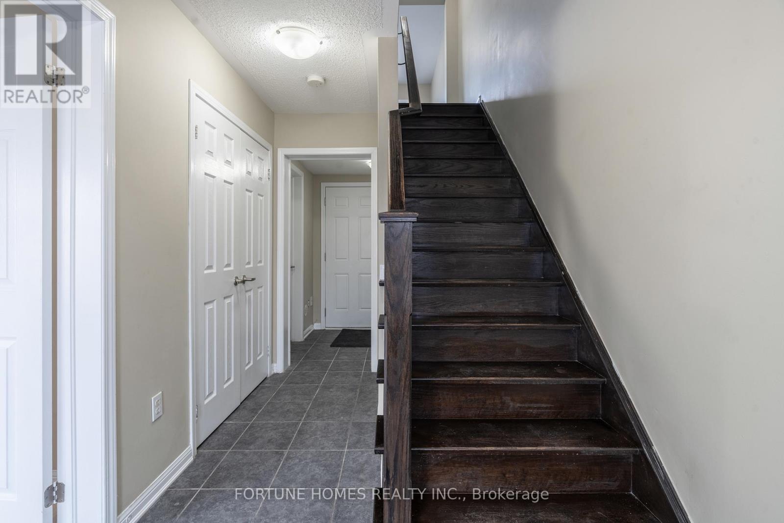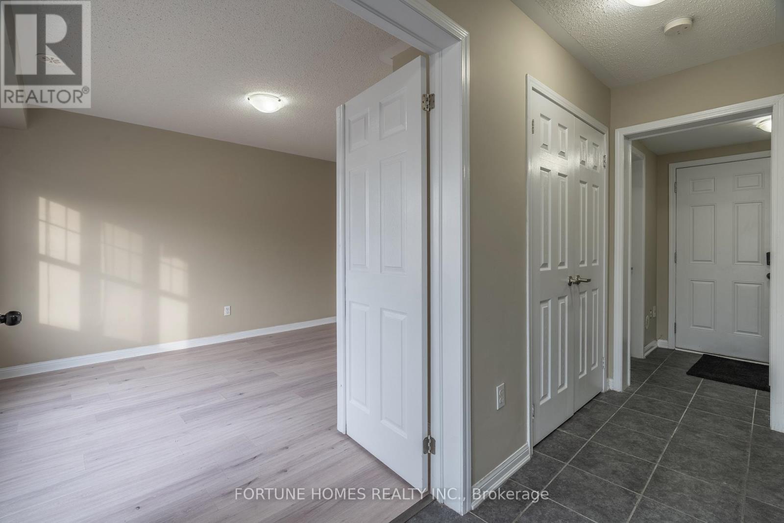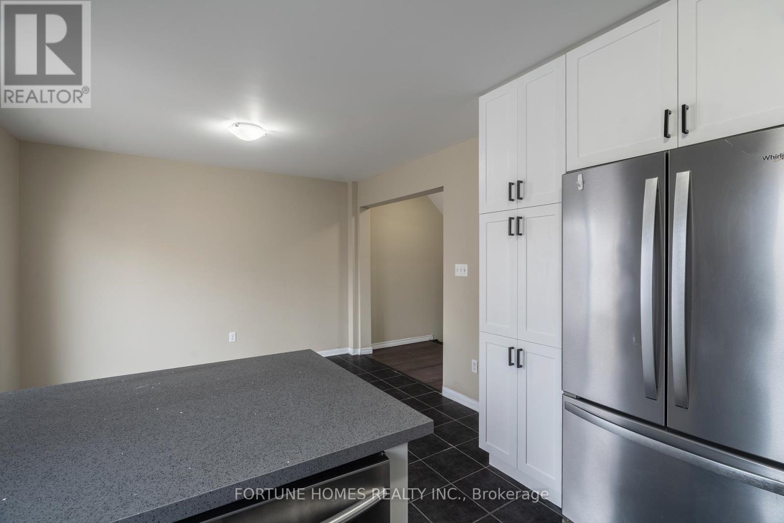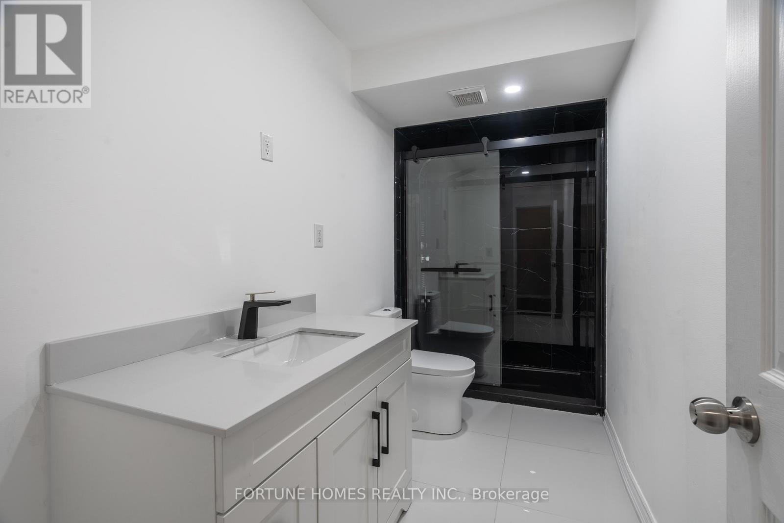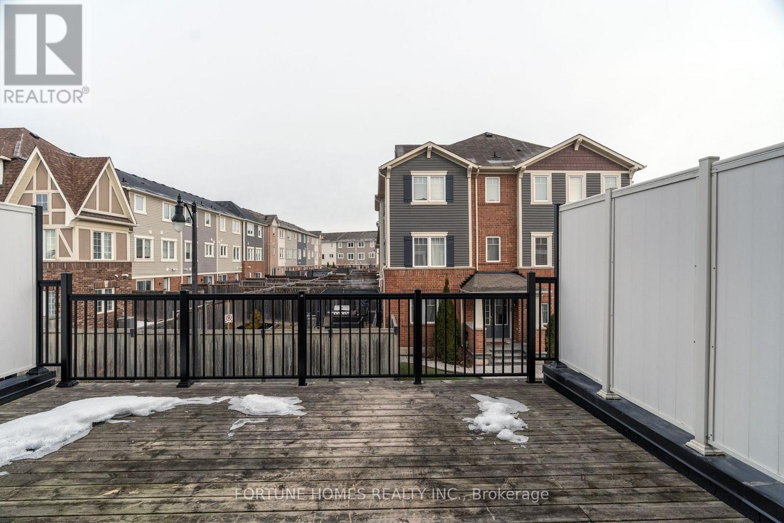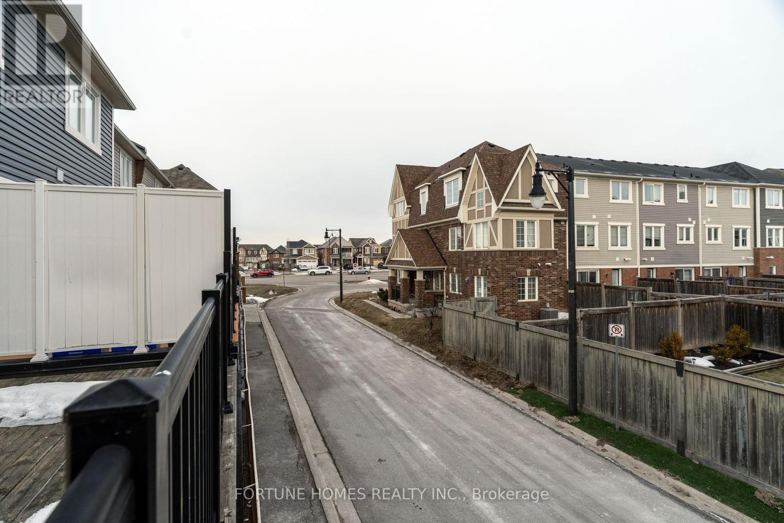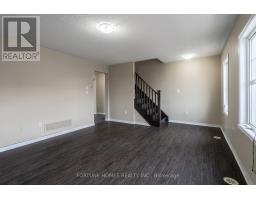44 Ganton Heights Brampton, Ontario L9P 1R3
$799,000
Are You Looking For A Freehold Townhouse In The Heart Of Northwest Brampton? Welcome To 44 Ganton Hts - A 4 Bedroom Freehold Executive Townhouse In Mount Pleasant Village! Mattamy-Built! Main Floor Bedroom Can Be Used As Nanny Or In-Law Suite. Steps Away From The Go! Station And Amenities, This Home Is A Commuter's Dream. Rare Double-Car Garage.Spacious Great Room, Family Size Kitchen With S/S Applian Large Deck Off The Eat-In Kitchen For Entertaining. 3 Good-Sized Bedrooms Plus An Extra Bedroom On The Main Floor. Each Floor With A Full Washroom. Perfect Opportunity For Investors To Purchase A Property With Cash-Flow Potential. Beautiful Terrace For Entertainment. (id:50886)
Property Details
| MLS® Number | W12020508 |
| Property Type | Single Family |
| Community Name | Northwest Brampton |
| Amenities Near By | Place Of Worship, Public Transit, Schools |
| Community Features | Community Centre |
| Features | Carpet Free |
| Parking Space Total | 3 |
| Structure | Patio(s) |
Building
| Bathroom Total | 3 |
| Bedrooms Above Ground | 3 |
| Bedrooms Below Ground | 1 |
| Bedrooms Total | 4 |
| Appliances | Dryer, Washer, Window Coverings |
| Basement Development | Finished |
| Basement Features | Walk Out |
| Basement Type | N/a (finished) |
| Construction Style Attachment | Attached |
| Cooling Type | Central Air Conditioning |
| Exterior Finish | Brick |
| Flooring Type | Ceramic, Laminate |
| Foundation Type | Poured Concrete |
| Half Bath Total | 1 |
| Heating Fuel | Natural Gas |
| Heating Type | Forced Air |
| Stories Total | 3 |
| Size Interior | 1,500 - 2,000 Ft2 |
| Type | Row / Townhouse |
| Utility Water | Municipal Water |
Parking
| Garage |
Land
| Acreage | No |
| Land Amenities | Place Of Worship, Public Transit, Schools |
| Sewer | Sanitary Sewer |
| Size Depth | 60 Ft ,8 In |
| Size Frontage | 19 Ft ,10 In |
| Size Irregular | 19.9 X 60.7 Ft |
| Size Total Text | 19.9 X 60.7 Ft |
| Surface Water | Lake/pond |
| Zoning Description | **large Terrace** |
Rooms
| Level | Type | Length | Width | Dimensions |
|---|---|---|---|---|
| Second Level | Kitchen | 5.39 m | 3.48 m | 5.39 m x 3.48 m |
| Second Level | Eating Area | 2 m | 3.48 m | 2 m x 3.48 m |
| Second Level | Living Room | 4.05 m | 4.73 m | 4.05 m x 4.73 m |
| Third Level | Primary Bedroom | 4.69 m | 3.68 m | 4.69 m x 3.68 m |
| Third Level | Bedroom 2 | 2.97 m | 2.82 m | 2.97 m x 2.82 m |
| Third Level | Bedroom 3 | 2.87 m | 3.92 m | 2.87 m x 3.92 m |
| Ground Level | Bedroom 4 | 4.02 m | 3.52 m | 4.02 m x 3.52 m |
Contact Us
Contact us for more information
Sam Luthera
Broker
7025 Tomken Rd Unit 271
Mississauga, Ontario L5S 1R6
(647) 588-5000
(647) 498-1800
www.fortunehome.ca/

