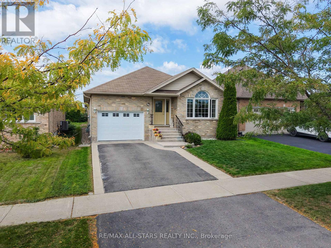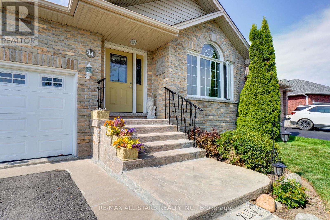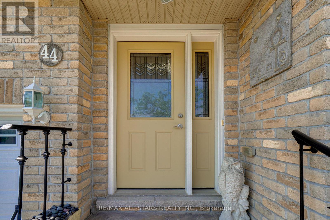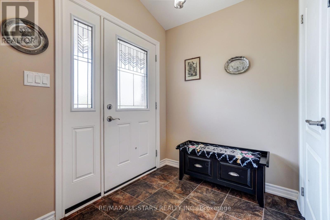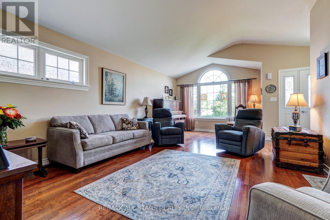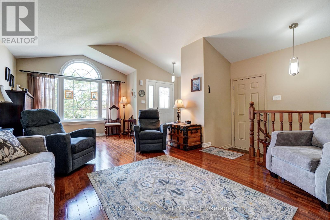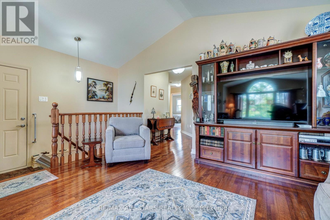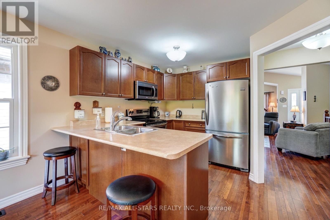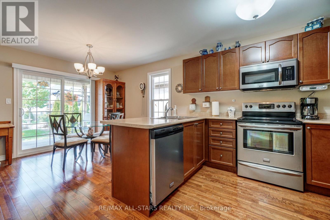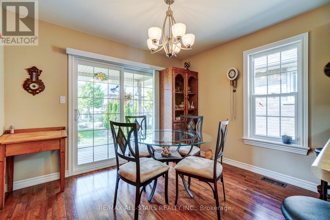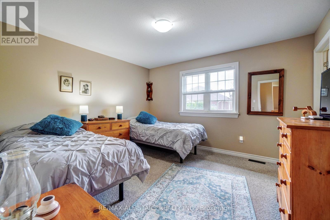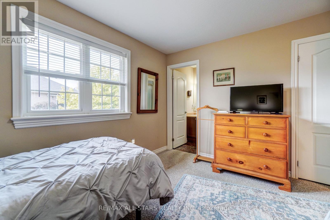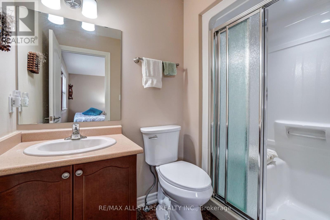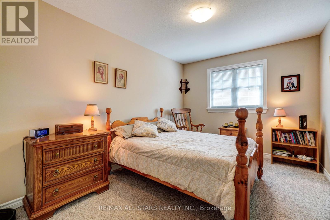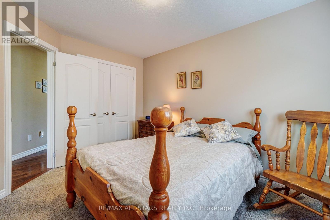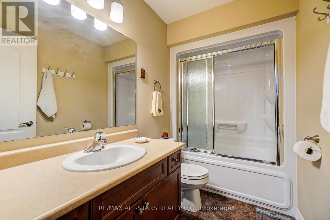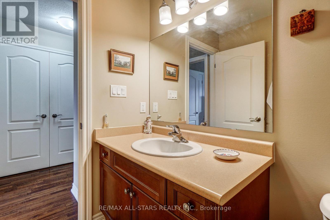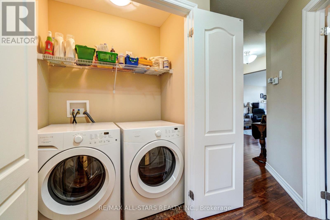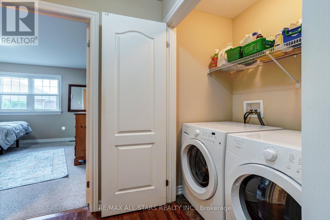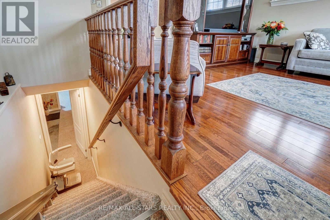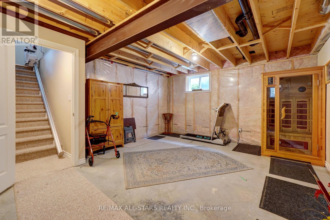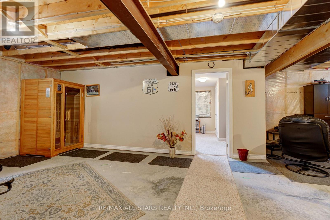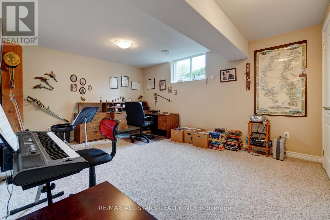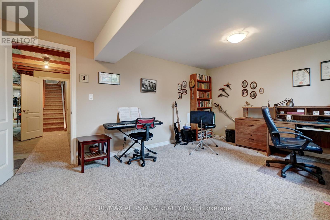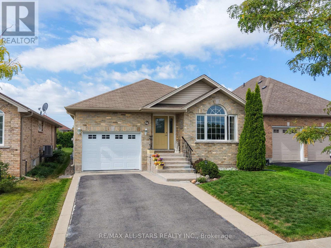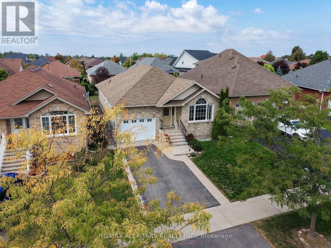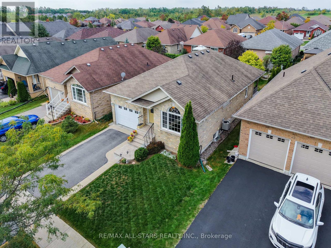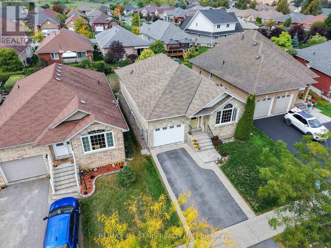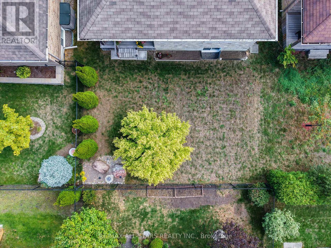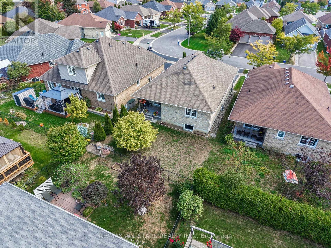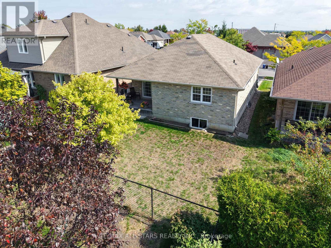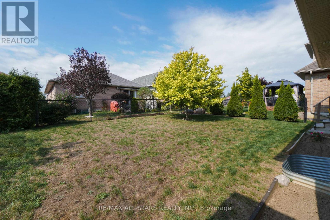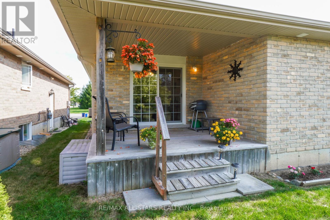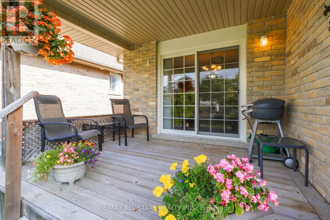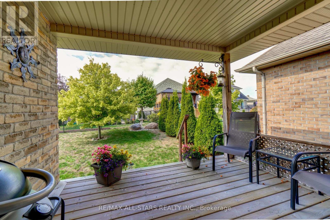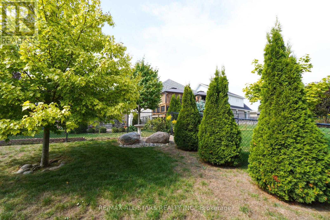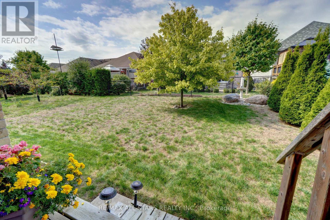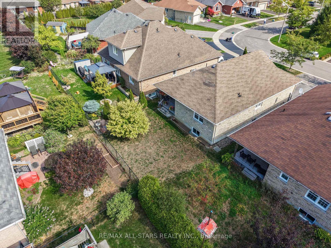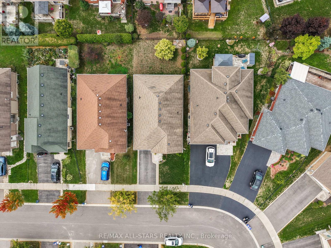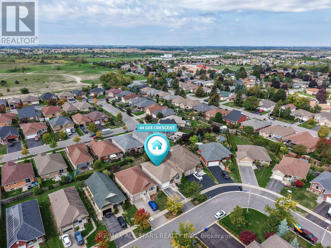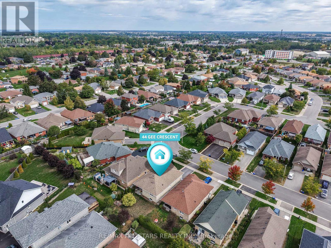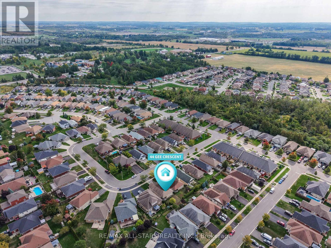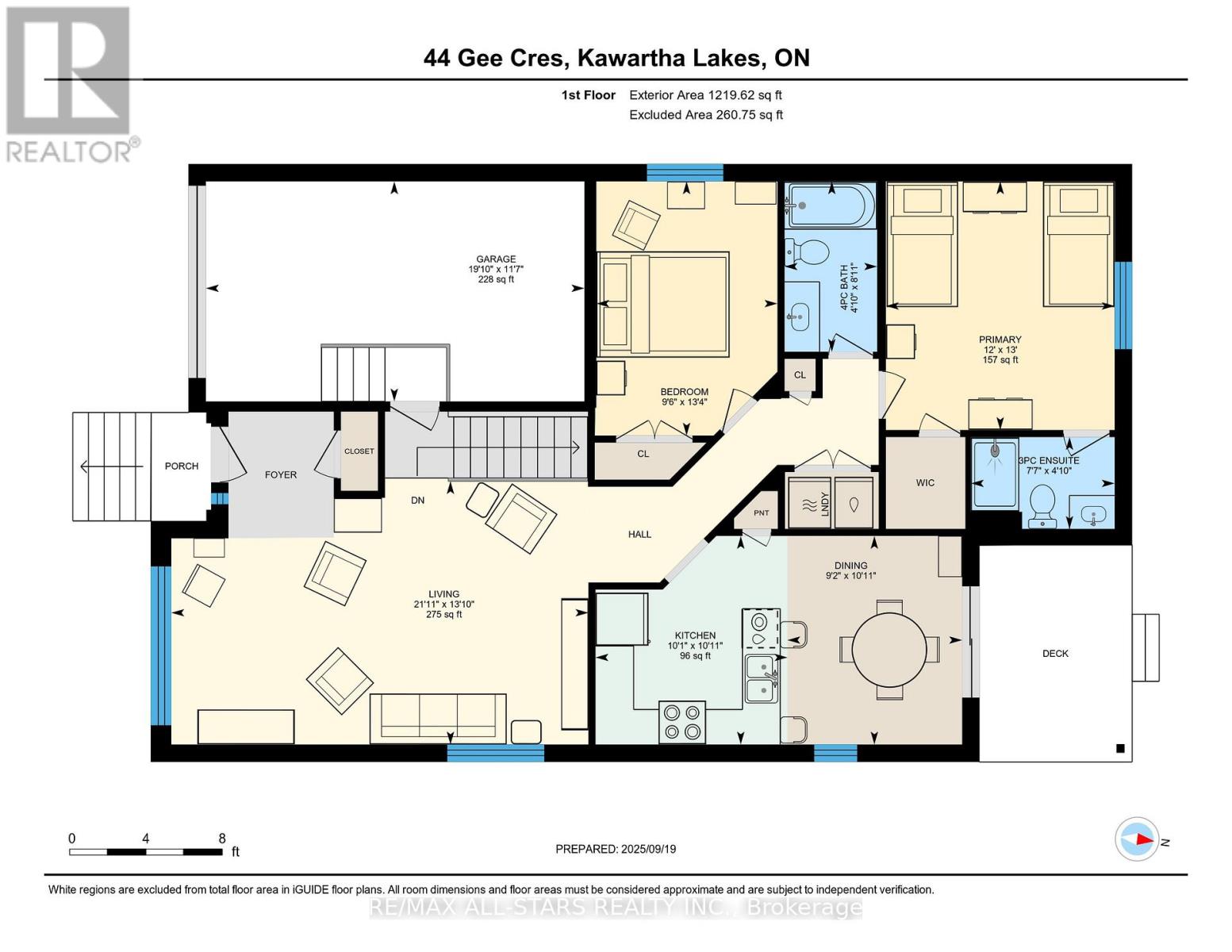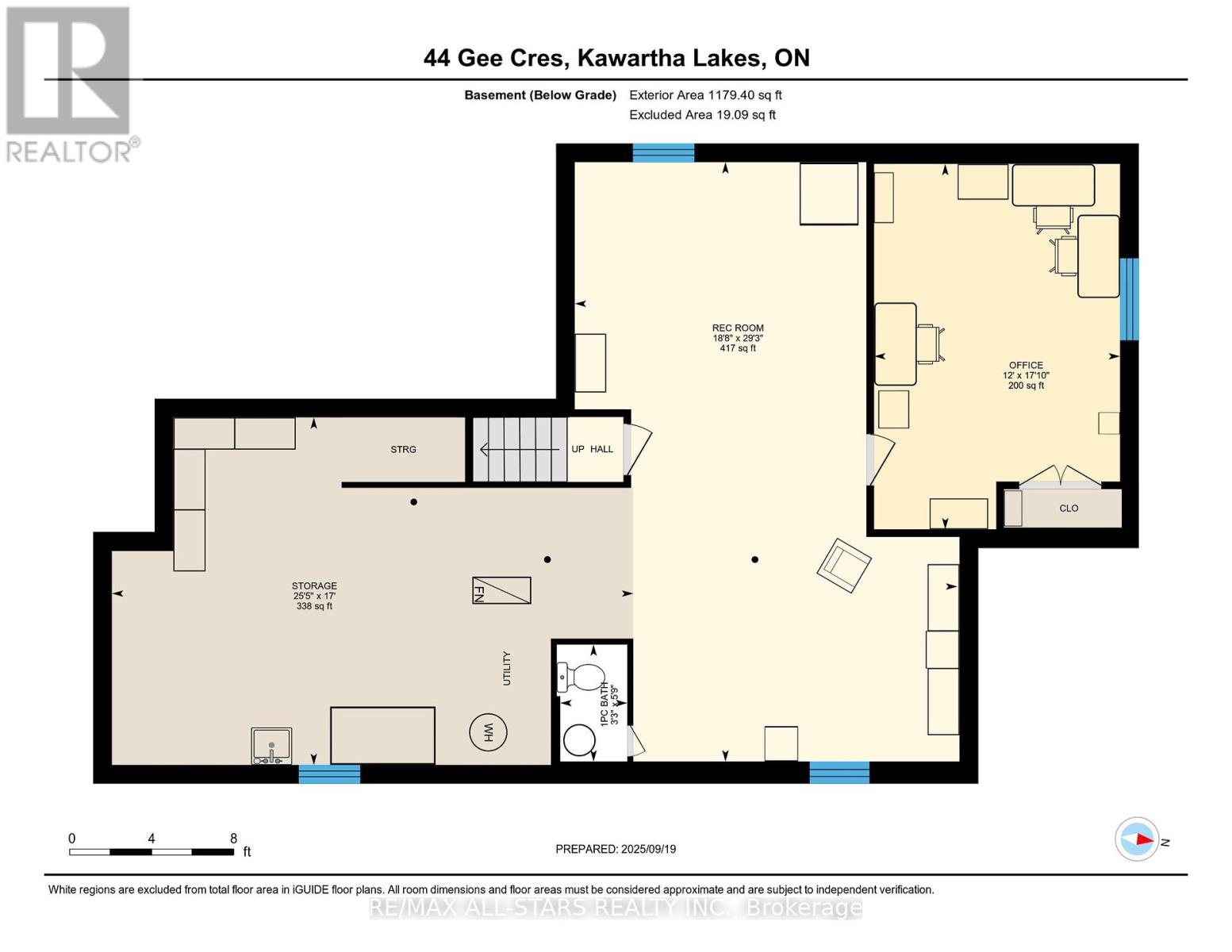44 Gee Crescent Kawartha Lakes, Ontario K9V 0G9
2 Bedroom
3 Bathroom
1,100 - 1,500 ft2
Raised Bungalow
Central Air Conditioning, Air Exchanger
Forced Air
$599,900
Excellent, well-built, all-brick 2 bed, 2 bath bungalow (plus a lower level bed/office/den) and main floor laundry, Ensuite bathroom and gleaming hardwood floors under cathedral ceilings. Eat-in Kitchen with pots & pans drawers & breakfast bar & appliances is highly serviceable and impeccable. Walk-in from oversize single garage to home. Walk-out from the kitchen/dining to Covered back deck & fenced backyard. (id:50886)
Property Details
| MLS® Number | X12421349 |
| Property Type | Single Family |
| Community Name | Lindsay |
| Community Features | Community Centre |
| Equipment Type | Water Heater - Gas, Water Heater |
| Features | Cul-de-sac, Level Lot, Level |
| Parking Space Total | 3 |
| Rental Equipment Type | Water Heater - Gas, Water Heater |
Building
| Bathroom Total | 3 |
| Bedrooms Above Ground | 2 |
| Bedrooms Total | 2 |
| Age | 6 To 15 Years |
| Appliances | Garage Door Opener Remote(s), Blinds, Dishwasher, Dryer, Microwave, Range, Stove, Washer, Window Coverings, Refrigerator |
| Architectural Style | Raised Bungalow |
| Basement Development | Partially Finished |
| Basement Type | Full (partially Finished) |
| Construction Style Attachment | Detached |
| Cooling Type | Central Air Conditioning, Air Exchanger |
| Exterior Finish | Brick |
| Foundation Type | Concrete, Poured Concrete |
| Half Bath Total | 1 |
| Heating Fuel | Natural Gas |
| Heating Type | Forced Air |
| Stories Total | 1 |
| Size Interior | 1,100 - 1,500 Ft2 |
| Type | House |
| Utility Water | Municipal Water |
Parking
| Attached Garage | |
| Garage |
Land
| Acreage | No |
| Sewer | Sanitary Sewer |
| Size Depth | 105 Ft |
| Size Frontage | 39 Ft |
| Size Irregular | 39 X 105 Ft |
| Size Total Text | 39 X 105 Ft |
| Zoning Description | R2 |
Rooms
| Level | Type | Length | Width | Dimensions |
|---|---|---|---|---|
| Basement | Recreational, Games Room | 8.92 m | 5.69 m | 8.92 m x 5.69 m |
| Basement | Office | 5.44 m | 3.66 m | 5.44 m x 3.66 m |
| Basement | Bathroom | 1.74 m | 1 m | 1.74 m x 1 m |
| Main Level | Living Room | 4.21 m | 6.67 m | 4.21 m x 6.67 m |
| Main Level | Kitchen | 3.33 m | 3.07 m | 3.33 m x 3.07 m |
| Main Level | Dining Room | 3.33 m | 2.79 m | 3.33 m x 2.79 m |
| Main Level | Primary Bedroom | 3.98 m | 3.66 m | 3.98 m x 3.66 m |
| Main Level | Bathroom | 2.72 m | 1.48 m | 2.72 m x 1.48 m |
| Main Level | Bedroom 2 | 4.06 m | 2.9 m | 4.06 m x 2.9 m |
Utilities
| Cable | Installed |
| Electricity | Installed |
| Sewer | Installed |
https://www.realtor.ca/real-estate/28900913/44-gee-crescent-kawartha-lakes-lindsay-lindsay
Contact Us
Contact us for more information
Harold Hull
Broker
www.haroldhull.com/
RE/MAX All-Stars Realty Inc.
22 Lindsay Street N
Lindsay, Ontario K9V 1T5
22 Lindsay Street N
Lindsay, Ontario K9V 1T5
(705) 324-6153

